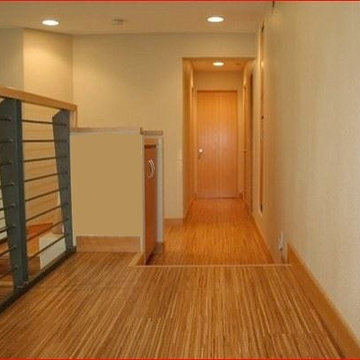Idées déco de couloirs de couleur bois avec un sol beige
Trier par :
Budget
Trier par:Populaires du jour
61 - 80 sur 128 photos
1 sur 3
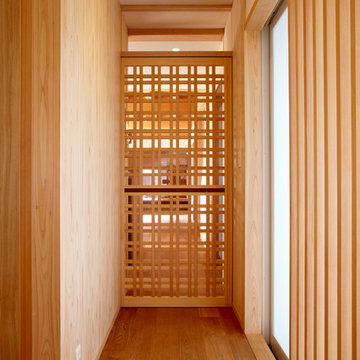
LDKへとつづく
Cette image montre un couloir asiatique avec un mur blanc, un sol en bois brun et un sol beige.
Cette image montre un couloir asiatique avec un mur blanc, un sol en bois brun et un sol beige.
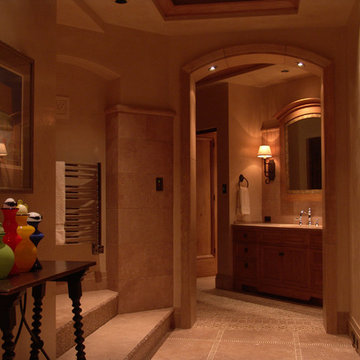
Cette photo montre un couloir méditerranéen de taille moyenne avec un mur beige, un sol en carrelage de céramique et un sol beige.
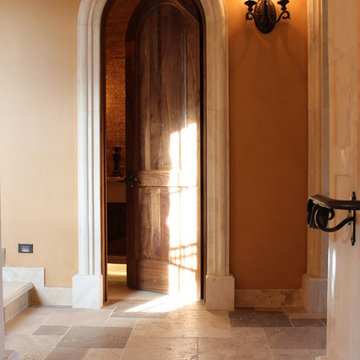
Inspiration pour un couloir méditerranéen de taille moyenne avec un mur beige, un sol en travertin et un sol beige.
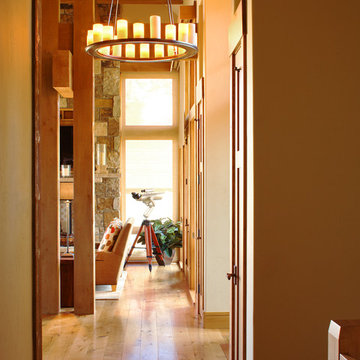
A mountain home with contemporary, clean lines and light, inviting colors.
Cette photo montre un couloir moderne de taille moyenne avec un mur beige, parquet clair et un sol beige.
Cette photo montre un couloir moderne de taille moyenne avec un mur beige, parquet clair et un sol beige.
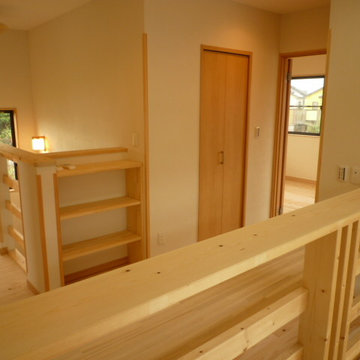
Réalisation d'un couloir asiatique avec un mur beige, un sol en bois brun et un sol beige.
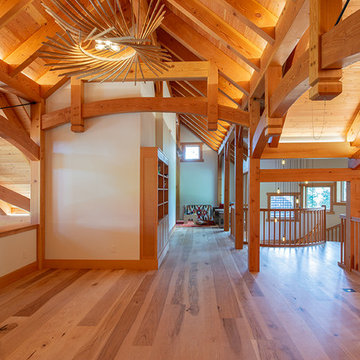
The broad stroke design of this home harkens to sap houses and agricultural structures of the Northeast which inspired the inclusion of a clerestory, cylindrical silo-like stairwell, and site-harvested stone. It was important for the family of five to have a central living space that felt settled and intimate while being able to host guests. The resulting 36’ x 36’ great room is characterized by its “circle in a square” frame that is the core to the overall basket-like structure. Lower volumes are created, and dimensionality is woven in with arched timber brackets and curving lines. The curves and arches were realized with a combination of double sawn solid timbers and grain-matched glulams
“I cannot imagine a day when I will stop smiling at this.” – Shannon, homeowner
“Neither my temperament nor my history with Fine Homebuilding inclines me to be impressed by trophy houses, the place is impressive. Your designers and framers did an amazing job—craftsmanship on the highest order.” – Kevin Ireton, writer and former publisher of Fine Homebuilding Magazine.
Read more about this project from our design team and the homeowners on our blog.
Professional Photography: Don Cochran Photography
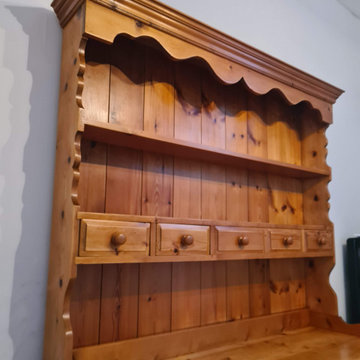
Interior top hallway section decorating work with small exterior work included windows, also furniture restoration in Wimbledon park by www.midecor
Inspiration pour un grand couloir traditionnel avec un mur beige, moquette, un sol beige et un plafond décaissé.
Inspiration pour un grand couloir traditionnel avec un mur beige, moquette, un sol beige et un plafond décaissé.
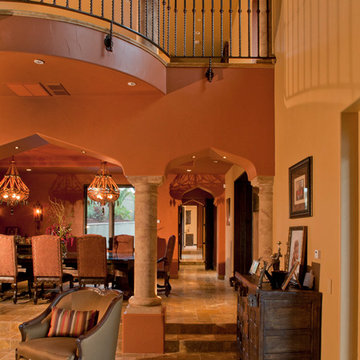
Cette image montre un grand couloir méditerranéen avec un mur orange, un sol en marbre et un sol beige.
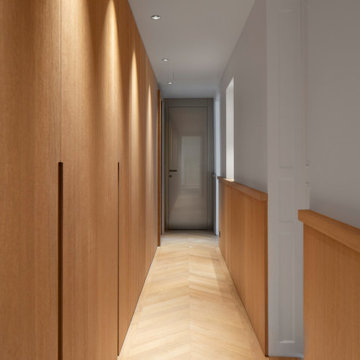
Le couloir de distribution traité de façon asymétrique avec un côté servant et un coté décoré.
Cette image montre un grand couloir traditionnel en bois avec un mur blanc, parquet clair et un sol beige.
Cette image montre un grand couloir traditionnel en bois avec un mur blanc, parquet clair et un sol beige.
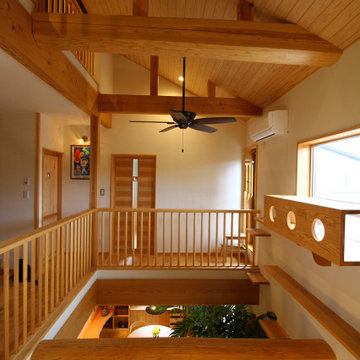
大きな吹き抜けの空間は、
どこにいても家族の気配を感じることができます。
猫のためのキャットウォークも作って、人にも猫にも優しい温かみある無垢の家になりました。
Cette image montre un grand couloir chalet avec un mur blanc, parquet clair et un sol beige.
Cette image montre un grand couloir chalet avec un mur blanc, parquet clair et un sol beige.
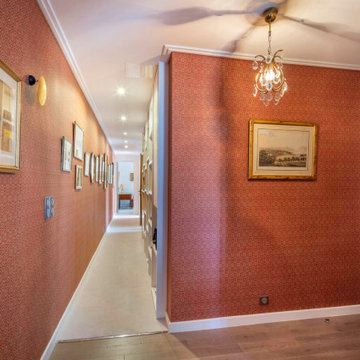
Rénovation de l'entrée et du couloir
Cette image montre un grand couloir traditionnel avec un mur rouge, moquette et un sol beige.
Cette image montre un grand couloir traditionnel avec un mur rouge, moquette et un sol beige.
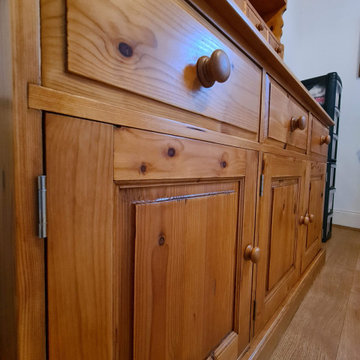
Interior top hallway section decorating work with small exterior work included windows, also furniture restoration in Wimbledon park by www.midecor
Inspiration pour un grand couloir traditionnel avec un mur beige, moquette, un sol beige et un plafond décaissé.
Inspiration pour un grand couloir traditionnel avec un mur beige, moquette, un sol beige et un plafond décaissé.
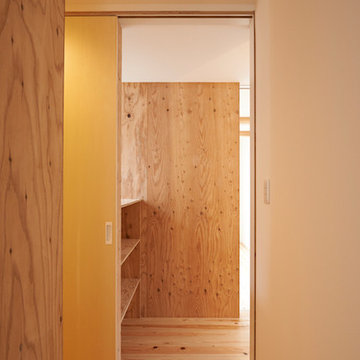
撮影 新良太
Idées déco pour un couloir avec un mur beige, parquet clair et un sol beige.
Idées déco pour un couloir avec un mur beige, parquet clair et un sol beige.
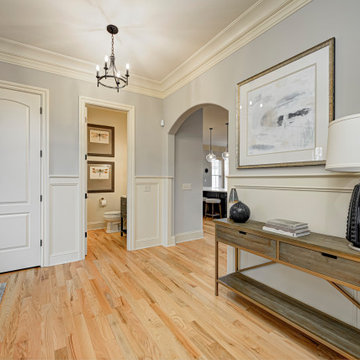
In this gorgeous Carmel residence, the primary objective for the great room was to achieve a more luminous and airy ambiance by eliminating the prevalent brown tones and refinishing the floors to a natural shade.
The kitchen underwent a stunning transformation, featuring white cabinets with stylish navy accents. The overly intricate hood was replaced with a striking two-tone metal hood, complemented by a marble backsplash that created an enchanting focal point. The two islands were redesigned to incorporate a new shape, offering ample seating to accommodate their large family.
In the butler's pantry, floating wood shelves were installed to add visual interest, along with a beverage refrigerator. The kitchen nook was transformed into a cozy booth-like atmosphere, with an upholstered bench set against beautiful wainscoting as a backdrop. An oval table was introduced to add a touch of softness.
To maintain a cohesive design throughout the home, the living room carried the blue and wood accents, incorporating them into the choice of fabrics, tiles, and shelving. The hall bath, foyer, and dining room were all refreshed to create a seamless flow and harmonious transition between each space.
---Project completed by Wendy Langston's Everything Home interior design firm, which serves Carmel, Zionsville, Fishers, Westfield, Noblesville, and Indianapolis.
For more about Everything Home, see here: https://everythinghomedesigns.com/
To learn more about this project, see here:
https://everythinghomedesigns.com/portfolio/carmel-indiana-home-redesign-remodeling
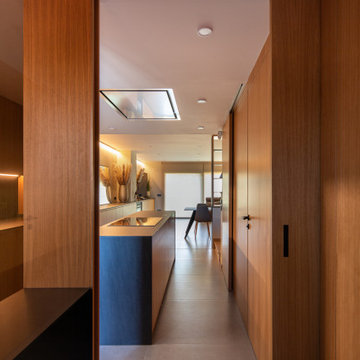
Idée de décoration pour un couloir nordique de taille moyenne avec un mur marron, un sol en carrelage de porcelaine et un sol beige.
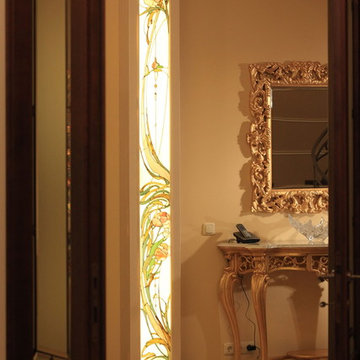
Cette image montre un couloir traditionnel avec un mur jaune, un sol en carrelage de porcelaine et un sol beige.
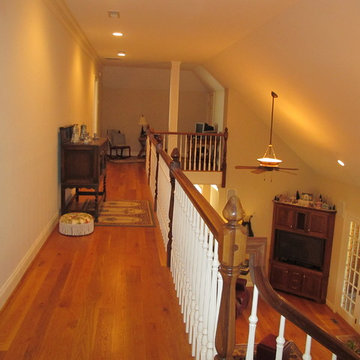
Jeanne Morcom
Idées déco pour un grand couloir craftsman avec un mur beige, un sol en bois brun et un sol beige.
Idées déco pour un grand couloir craftsman avec un mur beige, un sol en bois brun et un sol beige.
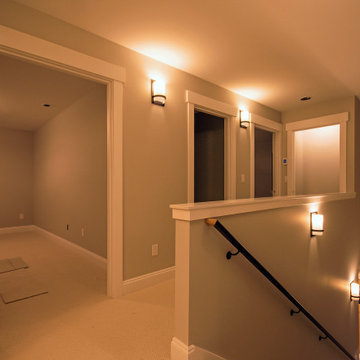
This current custom single family home project features Aiki Homes standards for advanced framing, air and water purification, and the use of non-toxic materials wherever possible.
Additional specs include:
. Radiant floor heating
. Blown-in batt wall and R-49 cellulose insulation
. Zehnder system for heating and cooling
. Pre-wired for solar panels
. Custom local cabinets and woodwork
. Quartz countertops
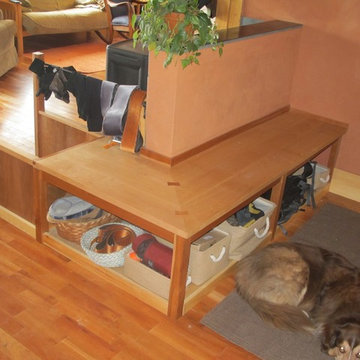
Cette image montre un couloir traditionnel de taille moyenne avec un mur beige, parquet clair et un sol beige.
Idées déco de couloirs de couleur bois avec un sol beige
4
