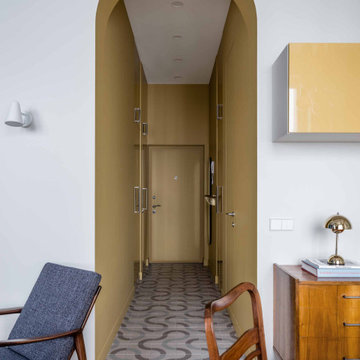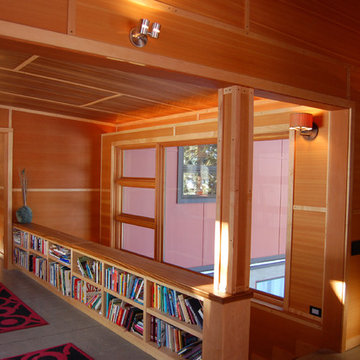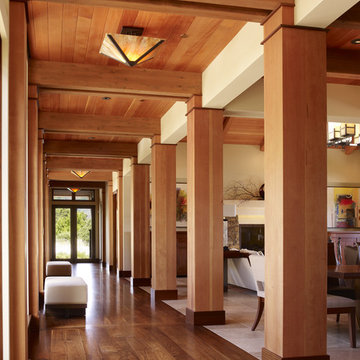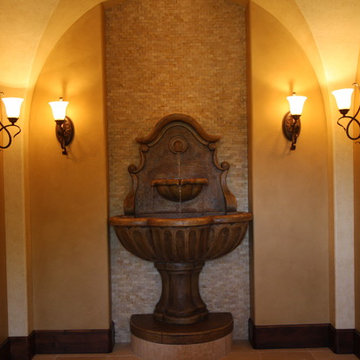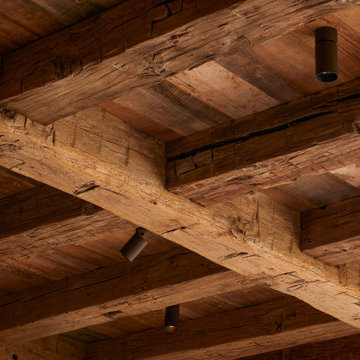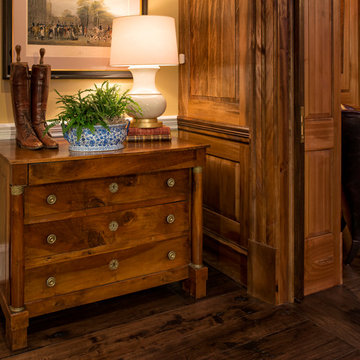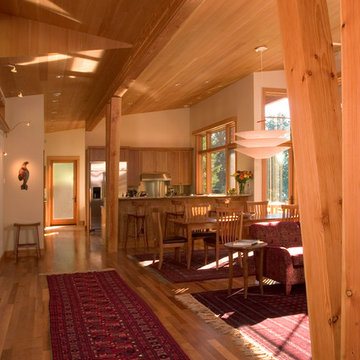Idées déco de couloirs de couleur bois
Trier par :
Budget
Trier par:Populaires du jour
141 - 160 sur 5 790 photos
1 sur 2

Private Elevator Entrance with Flavorpaper wallpaper and walnut detailing.
© Joe Fletcher Photography
Réalisation d'un couloir design avec un sol en bois brun et un mur multicolore.
Réalisation d'un couloir design avec un sol en bois brun et un mur multicolore.
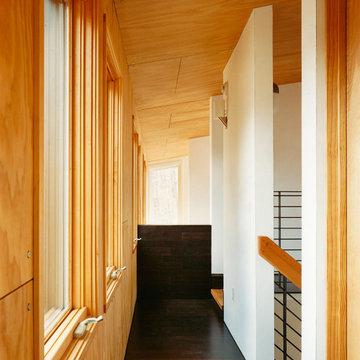
The 2nd floor hall shows the bamboo floor planks wrap around the rail at opening to Dining.
Réalisation d'un couloir design.
Réalisation d'un couloir design.
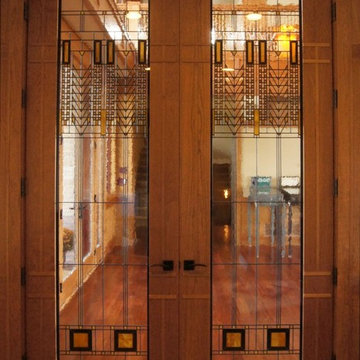
The stained glass panels for the doors were designed in prairie style fashion. This look was made popular in the early 1900’s by famous architect Frank Lloyd Wright. Wright was known for creating designs that took the entire room into account as opposed to focusing on one aspect. The geometric shapes and thick leaded lines that you see here were very typical of his designs. Though prairie styles originated nearly one hundred years ago, they continue to remain popular today among art enthusiasts and have a powerful influence on modern architecture.
You too can bring the look of Frank Lloyd Wright artwork into your home with prairie style stained glass from Stained Glass Denver. We work with local artisans that are very talented in creating a wide range of stained glass designs. Not only can stained glass enhance the physical appearance of your home, but it can also increase its resale value and provide your family with privacy. To learn more about what we can do for your home, just contact our office. We look forward to working with you on your next home improvement project.
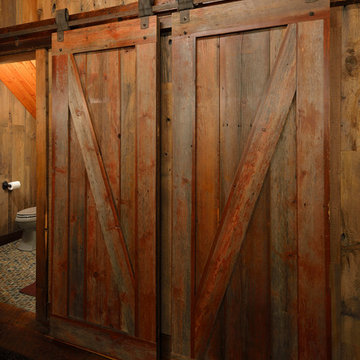
Chuck Carver- Photographer
Brickhouse- Architect
Beth Hanson- Interior Designer
Inspiration pour un couloir chalet.
Inspiration pour un couloir chalet.
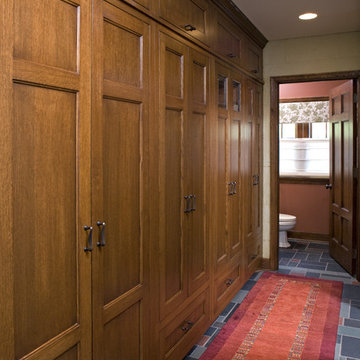
This kitchen is in a very traditional Tudor home, but the previous homeowners had put in a contemporary, commercial kitchen, so we brought the kitchen back to it's original traditional glory. We used Subzero and Wolf appliances, custom cabinetry, granite, and hand scraped walnut floors in this kitchen. We also worked on the mudroom, hallway, butler's pantry, and powder room.
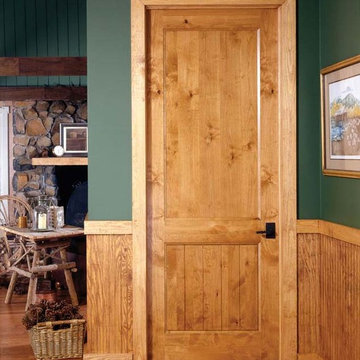
Visit Our Showroom
8000 Locust Mill St.
Ellicott City, MD 21043
Trustile High Country Series Interior Door: VG2100 in knotty alder with bevel (BV) sticking and v-groove bottom panel
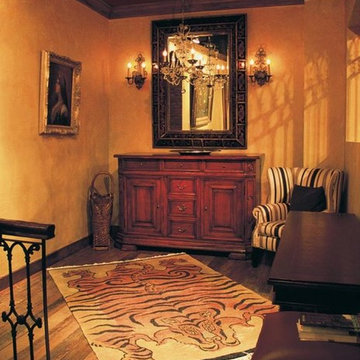
Réalisation d'un couloir asiatique avec un mur beige, parquet clair et un sol marron.
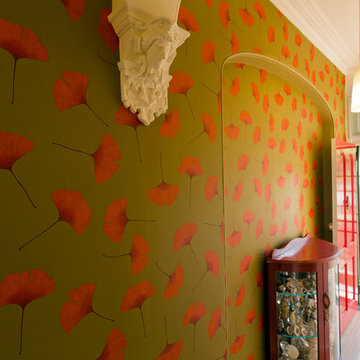
Karina Illovska
Idées déco pour un petit couloir contemporain avec parquet clair.
Idées déco pour un petit couloir contemporain avec parquet clair.
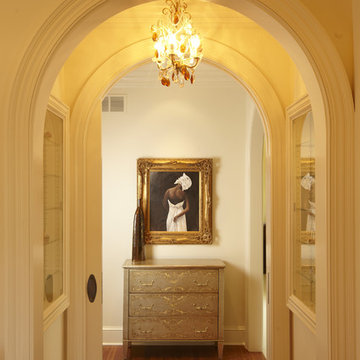
A recent home built by John Kraemer & Sons in Credit River Township, MN.
Photography: Todd Buchanan
Aménagement d'un couloir classique.
Aménagement d'un couloir classique.
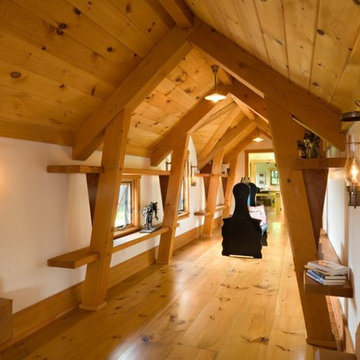
Jeff Ellis Photography
Réalisation d'un couloir bohème avec un mur blanc.
Réalisation d'un couloir bohème avec un mur blanc.

Remodeled hallway is flanked by new storage and display units
Cette photo montre un couloir moderne en bois de taille moyenne avec un mur marron, un sol en vinyl, un sol marron et un plafond voûté.
Cette photo montre un couloir moderne en bois de taille moyenne avec un mur marron, un sol en vinyl, un sol marron et un plafond voûté.
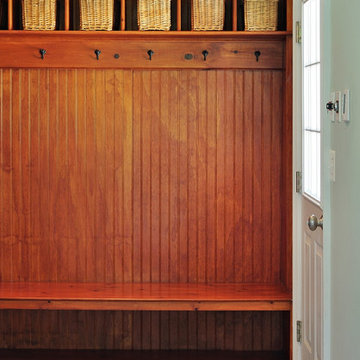
Exemple d'un couloir chic de taille moyenne avec un mur bleu et un sol en travertin.
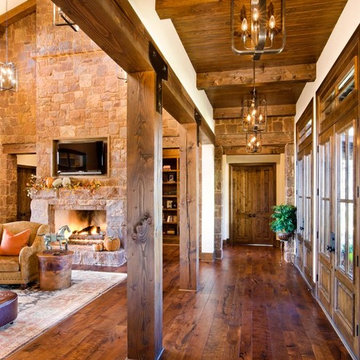
This exquisite 2011 home, built by Siemering, spares no attention to detail. From slight eclectic Spanish/Morrocan influences to a deep woods cabinesque retreat. From fixtures to archways. Shelving to landscaping. This custom Texas Hill Country house feels like home.
Idées déco de couloirs de couleur bois
8
