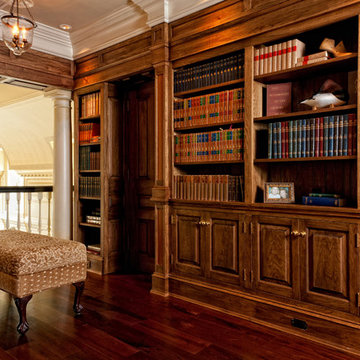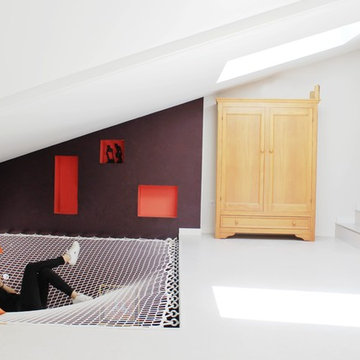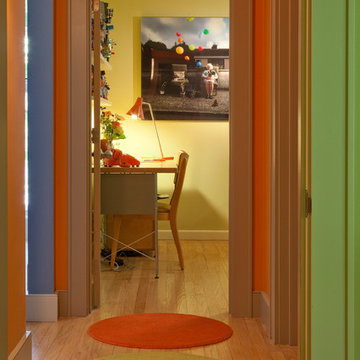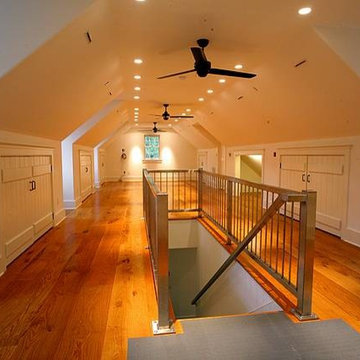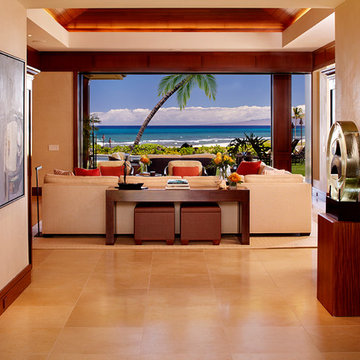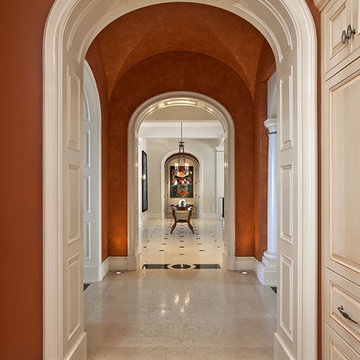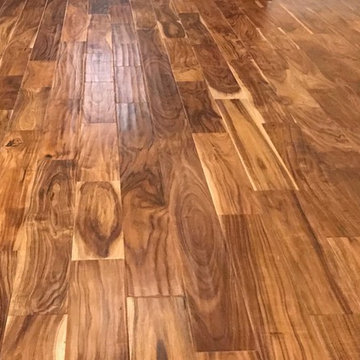Idées déco de couloirs de couleur bois
Trier par :
Budget
Trier par:Populaires du jour
201 - 220 sur 5 786 photos
1 sur 2
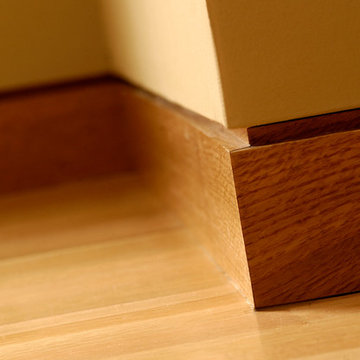
Photography by John Noltner & CWC
Exemple d'un petit couloir tendance avec un mur beige et parquet clair.
Exemple d'un petit couloir tendance avec un mur beige et parquet clair.
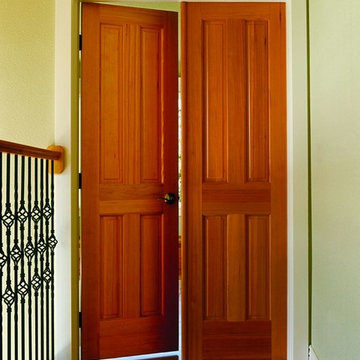
Cette photo montre un petit couloir chic avec un mur marron, un sol en bois brun et un sol marron.

Photo by William Psolka
Inspiration pour un couloir traditionnel avec un sol en bois brun.
Inspiration pour un couloir traditionnel avec un sol en bois brun.
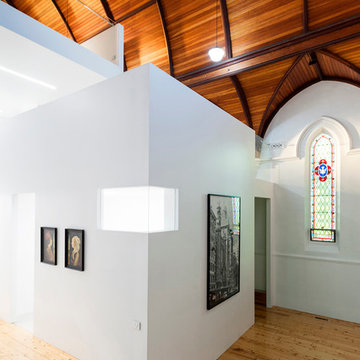
Nick Stephenson
Inspiration pour un couloir design de taille moyenne avec un mur blanc et un sol en bois brun.
Inspiration pour un couloir design de taille moyenne avec un mur blanc et un sol en bois brun.
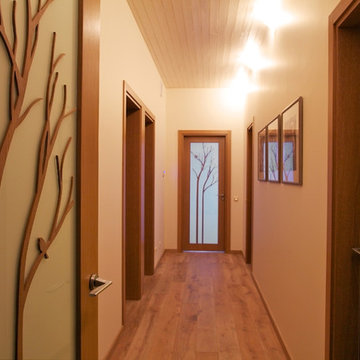
Architect Dalius Regelskis
Decorator Greta Motiejuniene
DGD / Dalius & Greta Design
Vilnius, Lithuania
Cette photo montre un couloir tendance avec un mur blanc et un sol en bois brun.
Cette photo montre un couloir tendance avec un mur blanc et un sol en bois brun.
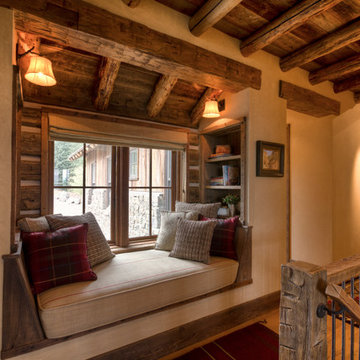
Cette image montre un couloir traditionnel de taille moyenne avec un mur beige et un sol en bois brun.
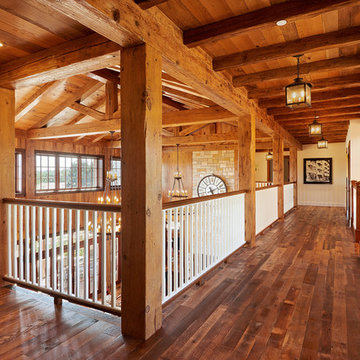
Location: Los Olivos, CA // Type: New Construction // Architect: Appelton & Associates // Photo: Creative Noodle
Cette photo montre un grand couloir montagne avec un mur beige et un sol en bois brun.
Cette photo montre un grand couloir montagne avec un mur beige et un sol en bois brun.
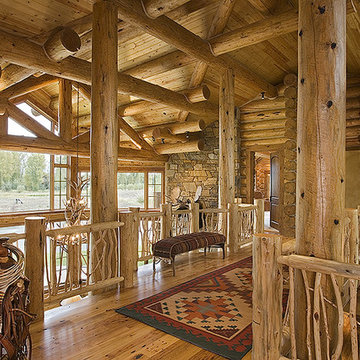
Teton Heritage Builders crafts custom log, timber, modern, contemporary and eclectic homes in Big Sky, Montana and Jackson Hole, Wyoming. Contact us for a quote on your next project.
Location: Wilson, WY
Superintendent: Dan J. Clancy
Architect: Ellis Nunn & Associates Architecture
Photographer: Roger Wade Photography
Interior Designer: Laurie Waterhouse Interiors
This home was featured in Homestead Magazine and Log Homes Illustrated.
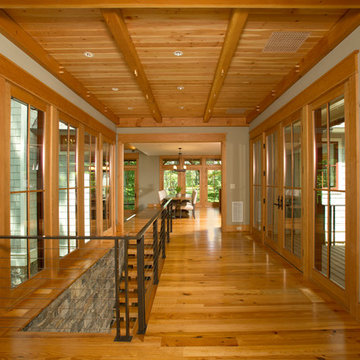
The design of this home was driven by the owners’ desire for a three-bedroom waterfront home that showcased the spectacular views and park-like setting. As nature lovers, they wanted their home to be organic, minimize any environmental impact on the sensitive site and embrace nature.
This unique home is sited on a high ridge with a 45° slope to the water on the right and a deep ravine on the left. The five-acre site is completely wooded and tree preservation was a major emphasis. Very few trees were removed and special care was taken to protect the trees and environment throughout the project. To further minimize disturbance, grades were not changed and the home was designed to take full advantage of the site’s natural topography. Oak from the home site was re-purposed for the mantle, powder room counter and select furniture.
The visually powerful twin pavilions were born from the need for level ground and parking on an otherwise challenging site. Fill dirt excavated from the main home provided the foundation. All structures are anchored with a natural stone base and exterior materials include timber framing, fir ceilings, shingle siding, a partial metal roof and corten steel walls. Stone, wood, metal and glass transition the exterior to the interior and large wood windows flood the home with light and showcase the setting. Interior finishes include reclaimed heart pine floors, Douglas fir trim, dry-stacked stone, rustic cherry cabinets and soapstone counters.
Exterior spaces include a timber-framed porch, stone patio with fire pit and commanding views of the Occoquan reservoir. A second porch overlooks the ravine and a breezeway connects the garage to the home.
Numerous energy-saving features have been incorporated, including LED lighting, on-demand gas water heating and special insulation. Smart technology helps manage and control the entire house.
Greg Hadley Photography
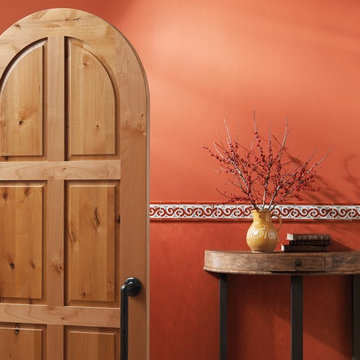
TruStile Mediterranean Door Collection - TS6090 Radius Top in Knotty Alder with Square Stick (SS) sticking and Raised (A) panel.
Cette photo montre un couloir méditerranéen.
Cette photo montre un couloir méditerranéen.
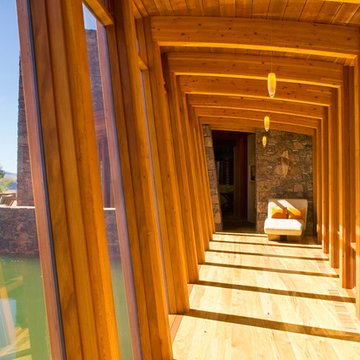
The stone pods are connected by a series of wood and glass bridges. This one spans a pond between the master wing and the main living area. Photo: Gibeon Photography

Idée de décoration pour un petit couloir design avec un mur blanc, poutres apparentes, un plafond voûté, un sol en bois brun et un sol marron.

A courtyard home, made in the walled garden of a victorian terrace house off New Walk, Beverley. The home is made from reclaimed brick, cross-laminated timber and a planted lawn which makes up its biodiverse roof.
Occupying a compact urban site, surrounded by neighbours and walls on all sides, the home centres on a solar courtyard which brings natural light, air and views to the home, not unlike the peristyles of Roman Pompeii.
Idées déco de couloirs de couleur bois
11
