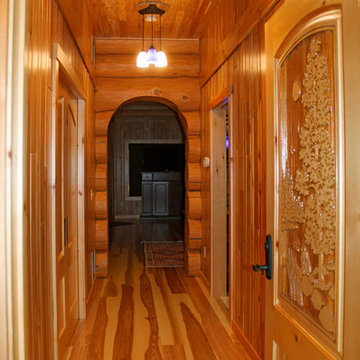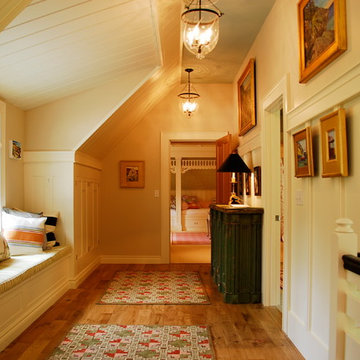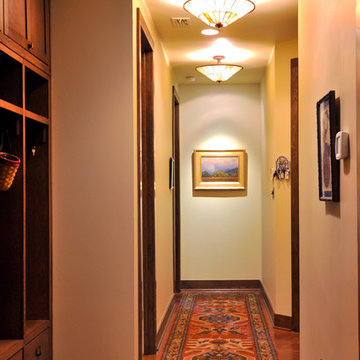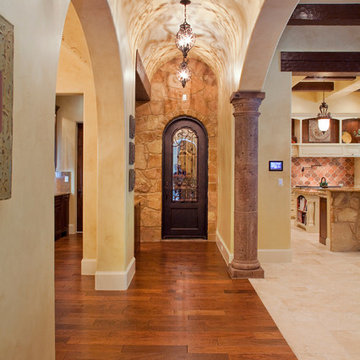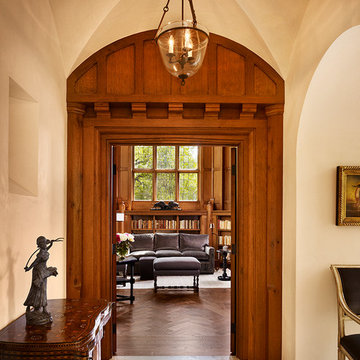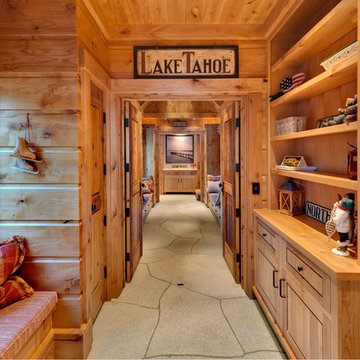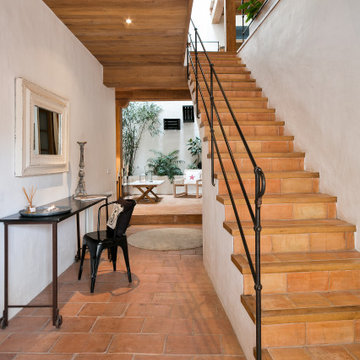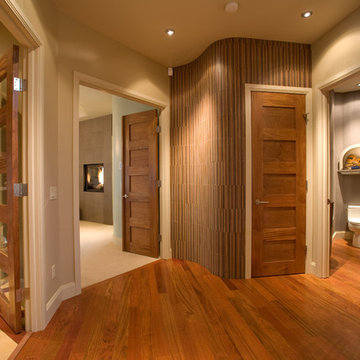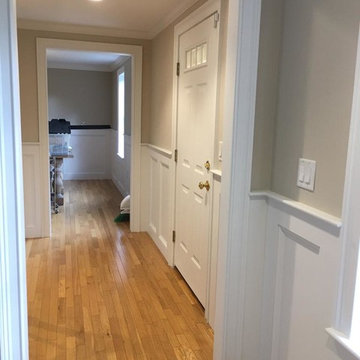Idées déco de couloirs de couleur bois
Trier par :
Budget
Trier par:Populaires du jour
261 - 280 sur 5 792 photos
1 sur 2
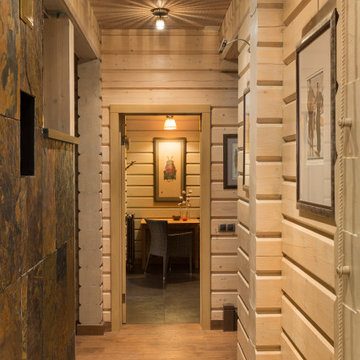
Проект разрабатывался с «нуля», именно для этого участка. Кроме того, было очень важно разместить дом, не повредив корневой системы старых лесных деревьев. На первом этаже расположены кабинет, большая гостиная, кухня и столовая, гостевая спальня, душевая и бойлерная, а также крытая веранда с печью – барбекю, откуда можно попасть в кухню. В мансарде 4 спальни, вместительная гардеробная, 2 санузла. За основу взята архитектура домов-шале, где жизнь часто была организована вокруг открытого камина и лестницы, соединявшей разные уровни дома, на которую выходили двери жилых комнат.
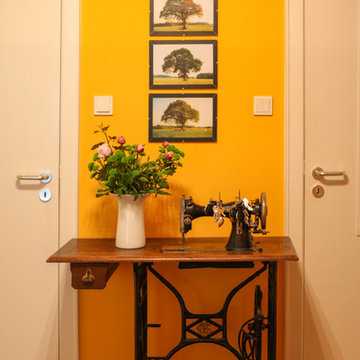
Eine alte Nähmaschine wurde kreativ zum "Schlüsselbrett" umfunktioniert. Die Fotografien bilden einen Baum in den 4 Jahreszeiten ab.
Kadri Reichard für FENG SHUI & LIVING
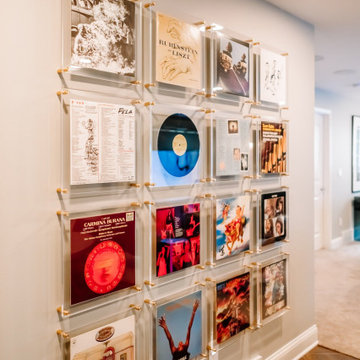
Project by Wiles Design Group. Their Cedar Rapids-based design studio serves the entire Midwest, including Iowa City, Dubuque, Davenport, and Waterloo, as well as North Missouri and St. Louis.
For more about Wiles Design Group, see here: https://wilesdesigngroup.com/
To learn more about this project, see here: https://wilesdesigngroup.com/inviting-and-modern-basement
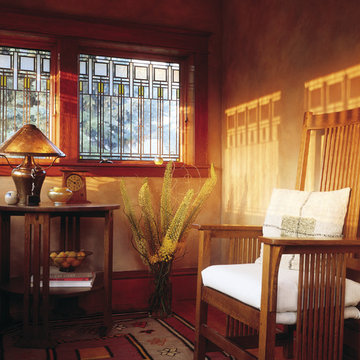
Visit Our Showroom
8000 Locust Mill St.
Ellicott City, MD 21043
Andersen 400 Series Casement Windows with Colonnade® Art Glass
Cette photo montre un petit couloir éclectique avec un mur beige et un sol en bois brun.
Cette photo montre un petit couloir éclectique avec un mur beige et un sol en bois brun.

Cette photo montre un couloir montagne de taille moyenne avec un mur blanc, un sol en ardoise et un sol multicolore.
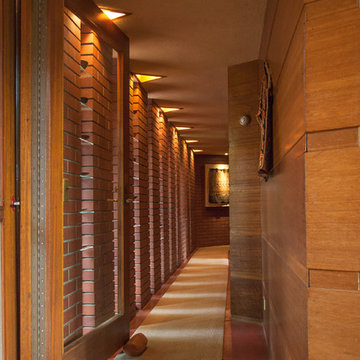
Adrienne DeRosa © 2012 Houzz
Idée de décoration pour un couloir design de taille moyenne.
Idée de décoration pour un couloir design de taille moyenne.
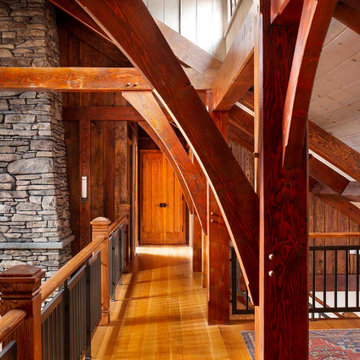
The mezzanine of this custom timber frame lodge style home shows off the douglas fir timbers, the custom wood and metal balustrade, locally manufactured quarter and rift sawn white oak flooring from Hull Forest Products, pine ceiling paneling with Woca bleaching oil, and a fireplace faced with site-found stone.
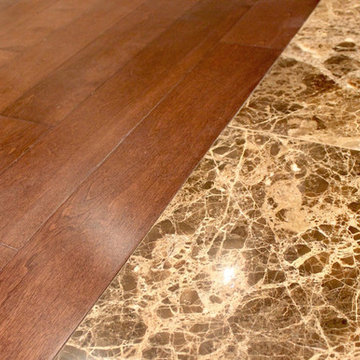
BC FLOORS
Inspiration pour un très grand couloir minimaliste avec un mur beige, parquet foncé et un sol marron.
Inspiration pour un très grand couloir minimaliste avec un mur beige, parquet foncé et un sol marron.
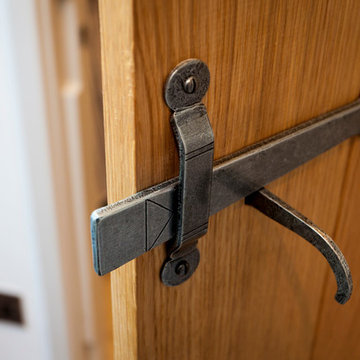
Pewter thumb latch door handles - From The Anvil.
Chris Kemp
Réalisation d'un couloir champêtre de taille moyenne avec un mur blanc et un sol en calcaire.
Réalisation d'un couloir champêtre de taille moyenne avec un mur blanc et un sol en calcaire.
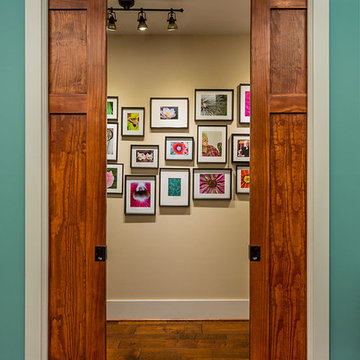
The bedroom hallway is utilized as a gallery for the home photography studio. The pocket doors allows for the studio to be closed off for privacy or for reduced clutter.
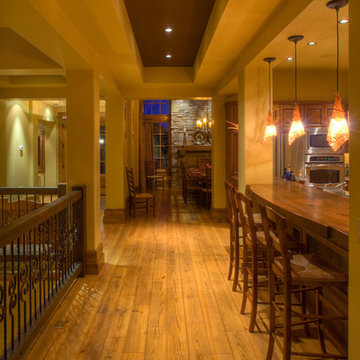
Stone and Log Cabin. Natural stonework in outdoor spaces gives off an old-world feel that it was built generations before. Plank and chink facade and encasements on windows provide additional rustic character. The property overlooks the Bridger Mountains.
Idées déco de couloirs de couleur bois
14
