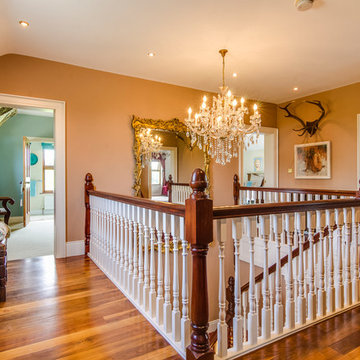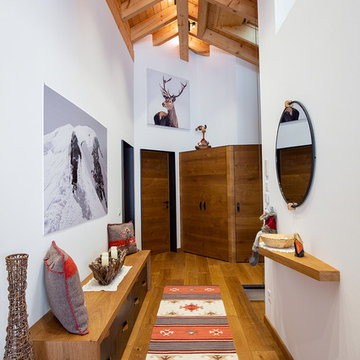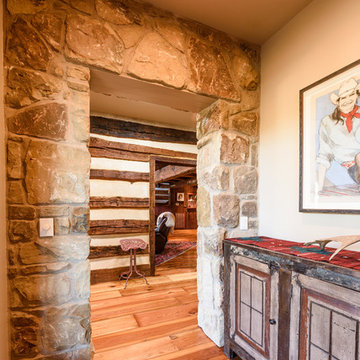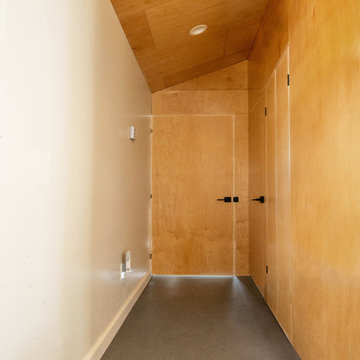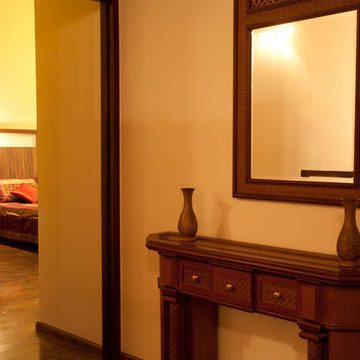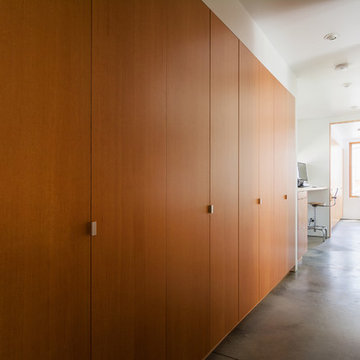Idées déco de couloirs de couleur bois
Trier par :
Budget
Trier par:Populaires du jour
341 - 360 sur 5 793 photos
1 sur 2

Somerset barn conversion. second home in the country.
Cette image montre un couloir rustique de taille moyenne avec un mur jaune, un sol gris et un plafond voûté.
Cette image montre un couloir rustique de taille moyenne avec un mur jaune, un sol gris et un plafond voûté.
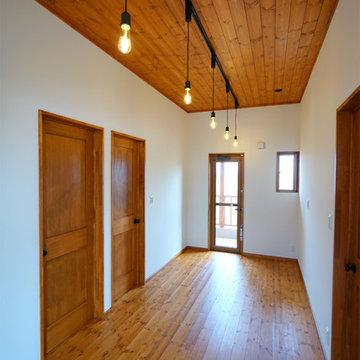
広い廊下はフリースペースとして利用可能
Cette photo montre un grand couloir nature avec un mur blanc, un sol en bois brun, un sol marron et du papier peint.
Cette photo montre un grand couloir nature avec un mur blanc, un sol en bois brun, un sol marron et du papier peint.
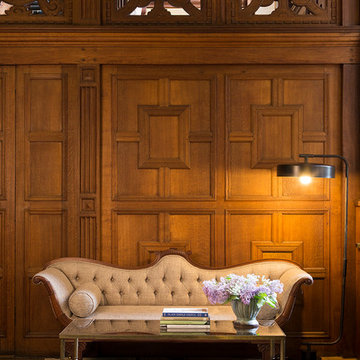
Photo by David Giles
Inspiration pour un couloir traditionnel avec un mur marron.
Inspiration pour un couloir traditionnel avec un mur marron.
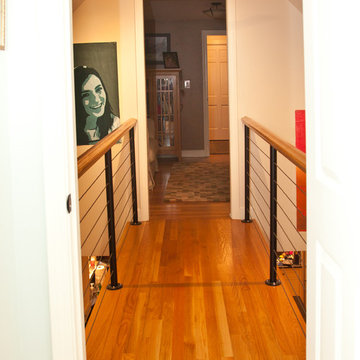
Bridge looking from master suite towards main house over the kitchen addition, with cherry rails and stainless steel blasters. Project was an addition of a master suite above the 2 car garage, new kitchen addition with sunken den, bridge connecting main house to master suite, and farmer's porch.
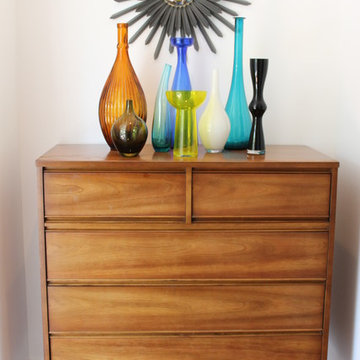
A vintage modern dresser fits neatly into a hallway alcove. Atop it we put an array of colorful glass vases from different eras.
Aménagement d'un couloir moderne.
Aménagement d'un couloir moderne.
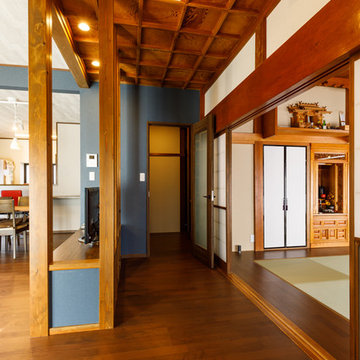
Idées déco pour un grand couloir asiatique avec un mur blanc, parquet foncé et un sol marron.
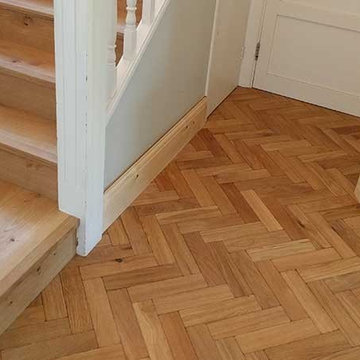
We fitted the engineered herringbone parquet continuously all throughout the ground floor. Thus we achieved an overwhelming surface of parquet. And the large space became even larger.
For the fireplace our recommendation was a seamless frame built into the parquet floor. We were glad that this option was chosen as the fireplace became a focal point and actually enriched the beauty of this aged parquet.
More details here -> http://goo.gl/LlKEA5
The stairs were strengthened from above as well from under to eliminate all the present and potential squeaks.
The oak engineered boards for risers and treads were bespoke finished in situ with Osmo Polyx Oil. We selected wide boards of 240mm to cover the entire width of the tread. This also allowed us to use minimal, reduced sized, nosing trims thus emphasising the oak boards.
Each step was individually crafted according to the stair structure to achieve a uniform and symmetrical look.
The upstairs landing was beautifully connected with the stairs by installing wide boards as well with the same finish.
On the ground floor we had to replace the skirting compared to the landing where the existing skirting was undercut.
We especially crafted a coffee table from the same materials as the parquet floor and stairs. After this the whole project took a new meaning. Let us know if you like this. We were delighted!
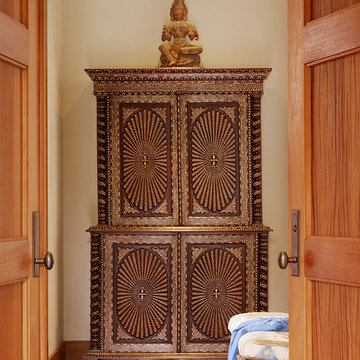
Cette photo montre un couloir exotique avec un mur blanc et un sol en bois brun.
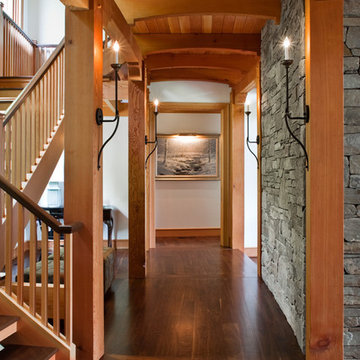
Sam Gray Photography, Morehouse MacDonald & Associates, Inc. Architects, Shepard Butler Landscape Architect, Bierly-Drake Associates
Idées déco pour un grand couloir craftsman avec un mur blanc et parquet foncé.
Idées déco pour un grand couloir craftsman avec un mur blanc et parquet foncé.
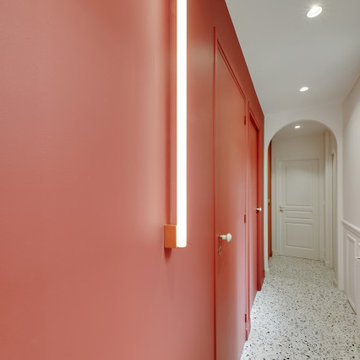
Inspiration pour un couloir design avec un mur rouge, un sol en terrazzo et un sol blanc.
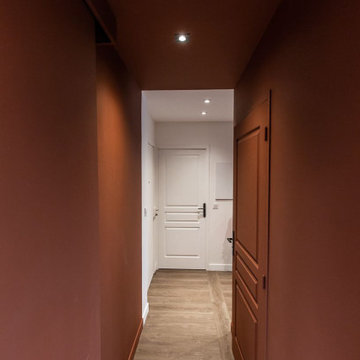
Exemple d'un petit couloir moderne avec un mur rouge et parquet clair.
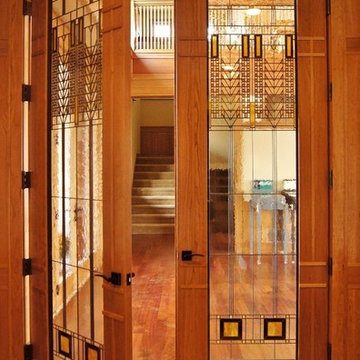
This home had originally been constructed with a very open layout. Often times, architects will design a home with an open kitchen or dining room because it can make the area seem larger. But if you frequently entertain others, this kind of situation may not always be ideal. It can be difficult to hold a conversation over dinner while pots and pans are clanging in the kitchen or the kids have the television turned up in the living room.
Interior doors work to create a sound barrier between different rooms of your home. They also create a feeling of intimacy and privacy that’s more appropriate for formal dining occasions or holiday festivities. These interior stained glass doors were constructed to separate the different areas of this Denver home while still allowing for that open feeling. The doors serve as a sound barrier and create an ambiance of exclusiveness yet the clear glass still allows for plenty of visibility so that the home seems open and inviting.
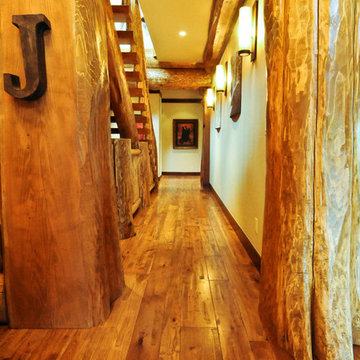
Large diameter Western Red Cedar logs from Pioneer Log Homes of B.C. built by Brian L. Wray in the Colorado Rockies. 4500 square feet of living space with 4 bedrooms, 3.5 baths and large common areas, decks, and outdoor living space make it perfect to enjoy the outdoors then get cozy next to the fireplace and the warmth of the logs.
Idées déco de couloirs de couleur bois
18
