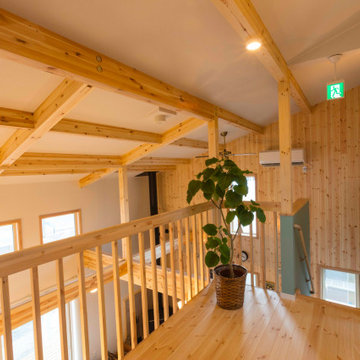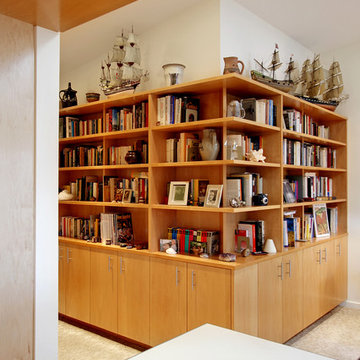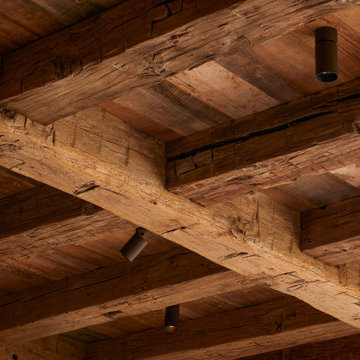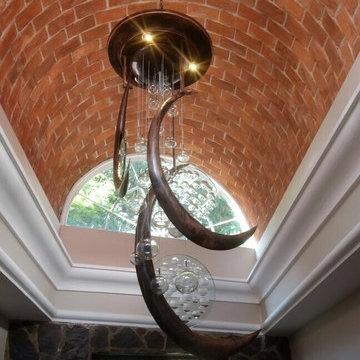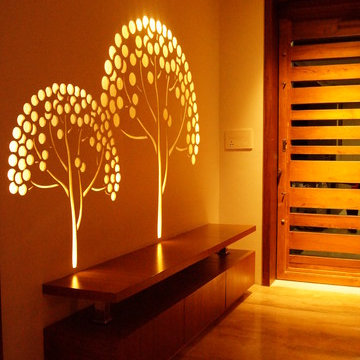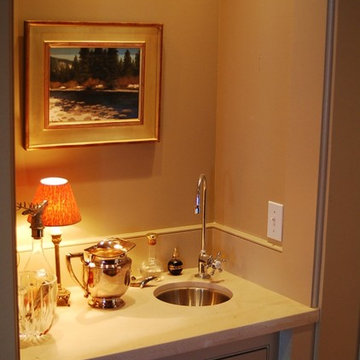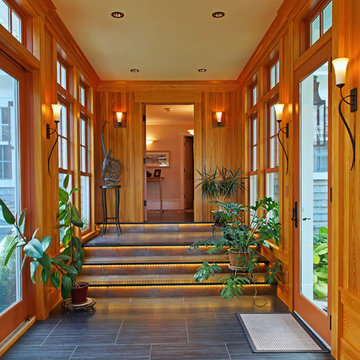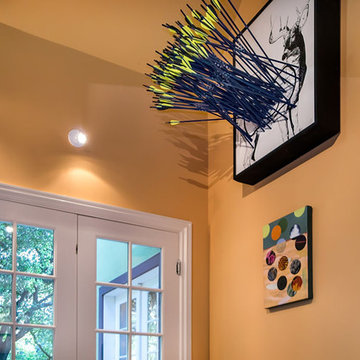Idées déco de couloirs de couleur bois
Trier par :
Budget
Trier par:Populaires du jour
281 - 300 sur 5 793 photos
1 sur 2
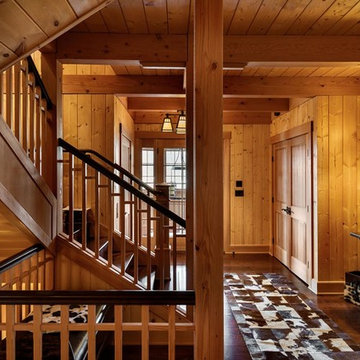
This three-story vacation home for a family of ski enthusiasts features 5 bedrooms and a six-bed bunk room, 5 1/2 bathrooms, kitchen, dining room, great room, 2 wet bars, great room, exercise room, basement game room, office, mud room, ski work room, decks, stone patio with sunken hot tub, garage, and elevator.
The home sits into an extremely steep, half-acre lot that shares a property line with a ski resort and allows for ski-in, ski-out access to the mountain’s 61 trails. This unique location and challenging terrain informed the home’s siting, footprint, program, design, interior design, finishes, and custom made furniture.
Credit: Samyn-D'Elia Architects
Project designed by Franconia interior designer Randy Trainor. She also serves the New Hampshire Ski Country, Lake Regions and Coast, including Lincoln, North Conway, and Bartlett.
For more about Randy Trainor, click here: https://crtinteriors.com/
To learn more about this project, click here: https://crtinteriors.com/ski-country-chic/
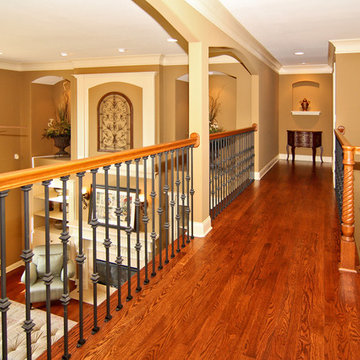
Upstairs hallway overlooking the entry and living room. Wrought iron decorative spindles.
Aménagement d'un couloir classique de taille moyenne avec un mur beige et un sol en bois brun.
Aménagement d'un couloir classique de taille moyenne avec un mur beige et un sol en bois brun.
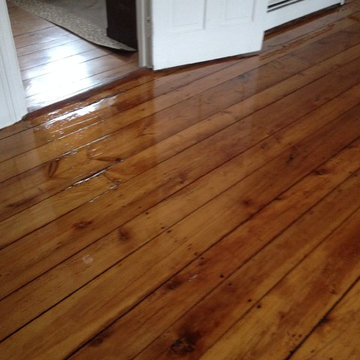
Robert A Civiletti
Cette image montre un couloir rustique de taille moyenne avec un mur blanc et un sol en bois brun.
Cette image montre un couloir rustique de taille moyenne avec un mur blanc et un sol en bois brun.
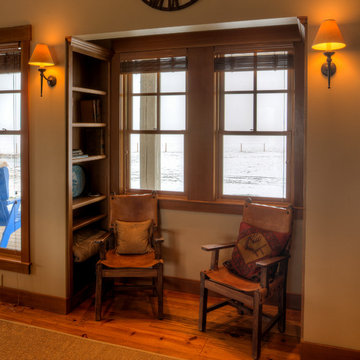
Photography by Lucas Henning.
Aménagement d'un couloir campagne de taille moyenne avec un mur beige, un sol en bois brun et un sol marron.
Aménagement d'un couloir campagne de taille moyenne avec un mur beige, un sol en bois brun et un sol marron.
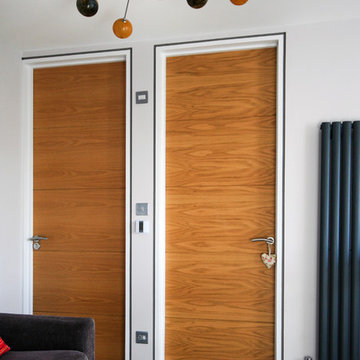
Full height frameless timber doors with a shadow gab detail.
Photography courtesy of Debra Fabricius
Aménagement d'un couloir contemporain.
Aménagement d'un couloir contemporain.
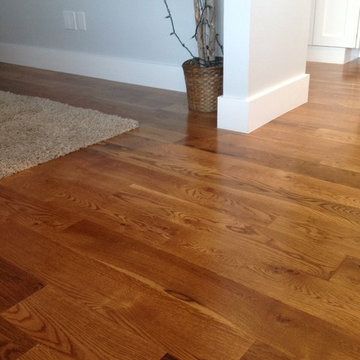
Cette image montre un couloir design de taille moyenne avec un mur blanc et un sol en bois brun.
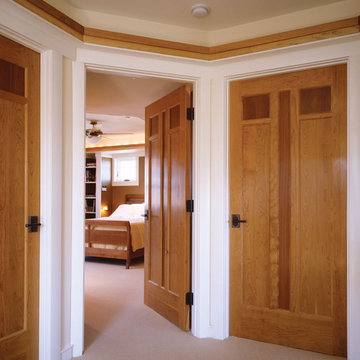
TruStile doors TS5120 with mixed wood species (cherry and cupiuba) with quarter bead (QB) sticking and flat "C" panel
Inspiration pour un couloir design.
Inspiration pour un couloir design.
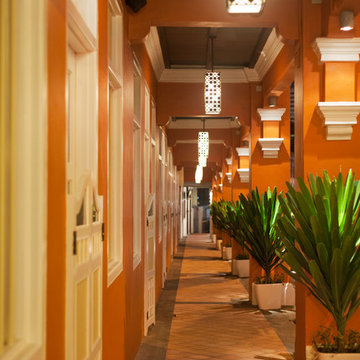
The hotel abuts a busy and vibrant street on one edge and an urban park on the other.
Newly introduced balconies, terraces and larger windows maximize the hotels engagement with its exterior environs. The hotel now offers guests the choice of an urban room overlooking the hustle and bustle of the street or a porch room with its’ own terrace overlooking a quiet urban park.
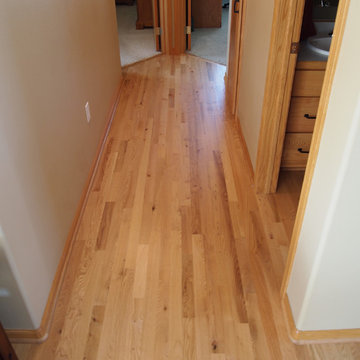
Inspiration pour un couloir traditionnel de taille moyenne avec parquet clair.
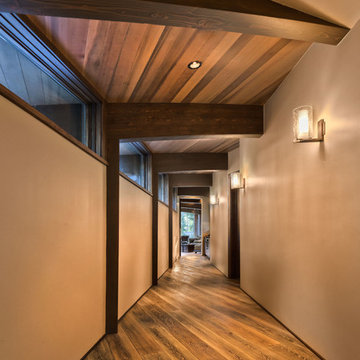
The hallway narrows at one end, emphasizing the angles under the roof structure. Photo by Vance Fox
Aménagement d'un grand couloir montagne avec un sol en bois brun et un mur beige.
Aménagement d'un grand couloir montagne avec un sol en bois brun et un mur beige.
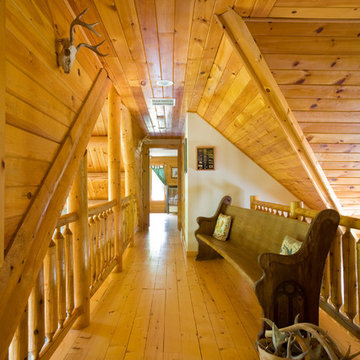
Home by: Katahdin Cedar Log Homes
Photos by: Geoffrey Hodgdon
Exemple d'un couloir chic.
Exemple d'un couloir chic.
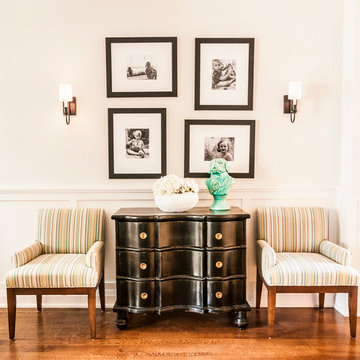
Photos by: Bohdan Chreptak
Réalisation d'un couloir victorien avec un mur blanc et un sol en bois brun.
Réalisation d'un couloir victorien avec un mur blanc et un sol en bois brun.
Idées déco de couloirs de couleur bois
15
