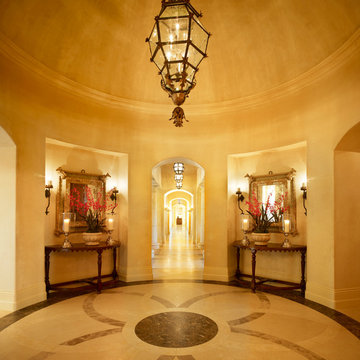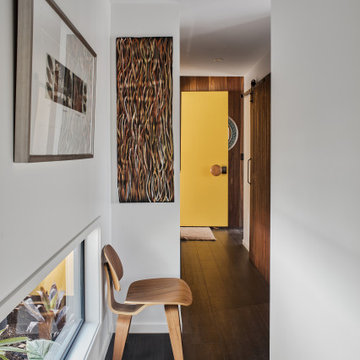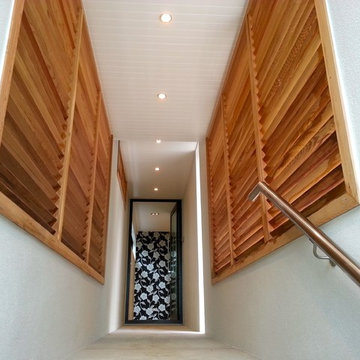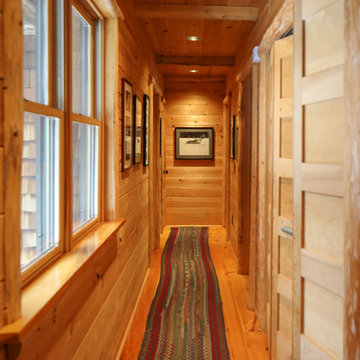Idées déco de couloirs de couleur bois
Trier par :
Budget
Trier par:Populaires du jour
241 - 260 sur 5 786 photos
1 sur 2
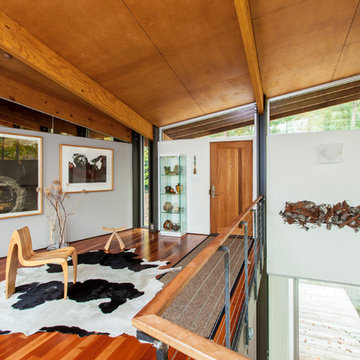
Idées déco pour un couloir contemporain avec un mur blanc et un sol en bois brun.
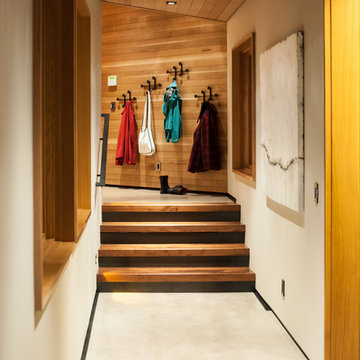
Interior Hallway
Aménagement d'un couloir montagne de taille moyenne avec un mur blanc et sol en béton ciré.
Aménagement d'un couloir montagne de taille moyenne avec un mur blanc et sol en béton ciré.
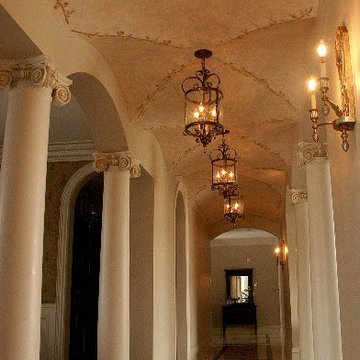
Groin Ceiling Painted with a flowering Branch Border with a Faux finish Background
Réalisation d'un grand couloir tradition avec un mur beige.
Réalisation d'un grand couloir tradition avec un mur beige.
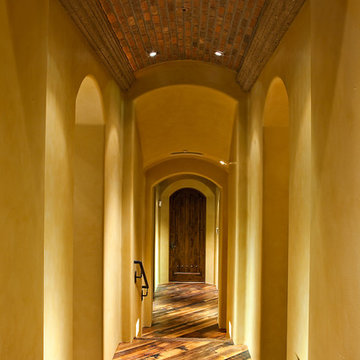
Design by Tom Mooney at Mooney Design Group, Inc. For more designs visit MooneyDesignGroup.com.
Idée de décoration pour un couloir tradition.
Idée de décoration pour un couloir tradition.
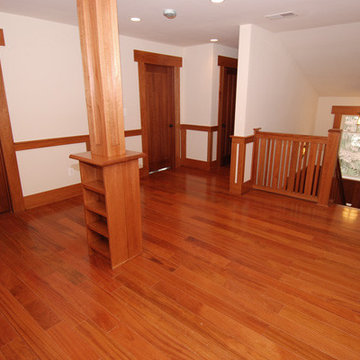
Brazilian Cherry Prefinished Hardwood Flooring (3/4" x 5" Solid) that was also incorporated into the doors, columns, and custom column bookshelves.
6,500 sq ft home.
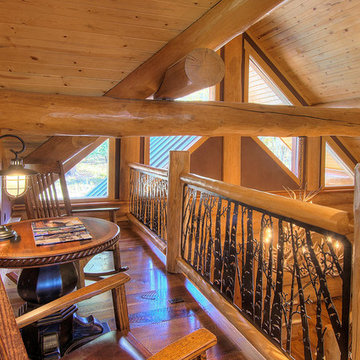
Jeremiah Johnson Log Homes custom western red cedar, Swedish cope, chinked log home hall loft
Aménagement d'un couloir montagne de taille moyenne avec un mur marron, un sol en bois brun et un sol marron.
Aménagement d'un couloir montagne de taille moyenne avec un mur marron, un sol en bois brun et un sol marron.
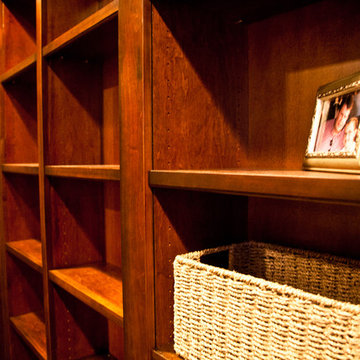
Closeup of adjustable shelves and door to safe.
Photos by Kimball Ungerman
Cette image montre un grand couloir traditionnel.
Cette image montre un grand couloir traditionnel.
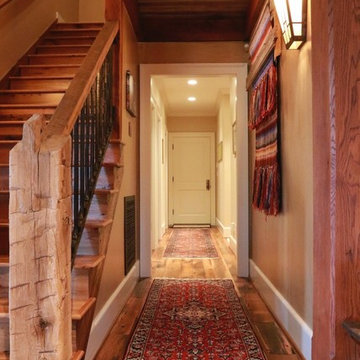
Ron Williams
Exemple d'un couloir montagne de taille moyenne avec un mur beige et un sol en bois brun.
Exemple d'un couloir montagne de taille moyenne avec un mur beige et un sol en bois brun.
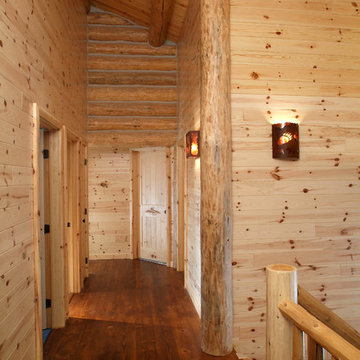
This majestic hallway reflects how beautifully WoodHaven building materials compliment a high-end full log home. Our knotty pine paneling, doors and trim -- even the staircase, with its cedar railing -- are perfect accents in a chinked full log home.
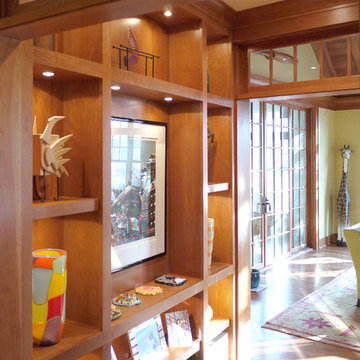
Custom stained bookcase in hall link the new Great Room to the original home and gives added display space. Interior transom windows above the cased openings visually open the connection between the two spaces.
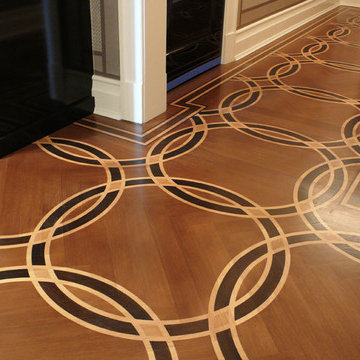
Entry Foyer painted wood floor, with faux inlaid mahogany and ebony wood in interlocking circle pattern. Interior design by John Douglas Eason. Photo: Christianson Lee Studios
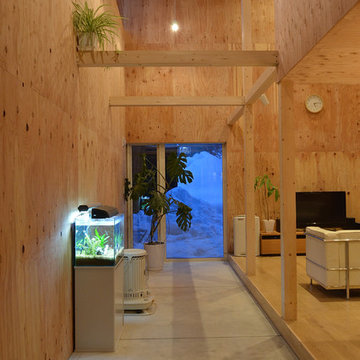
Cette photo montre un petit couloir tendance avec sol en béton ciré, un sol gris et un mur marron.
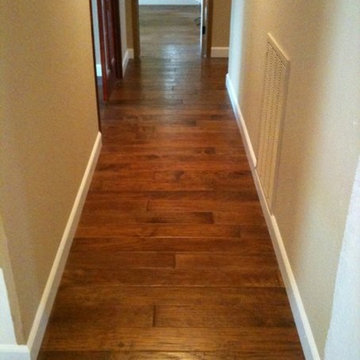
Exemple d'un petit couloir chic avec un mur beige, parquet foncé et un sol marron.
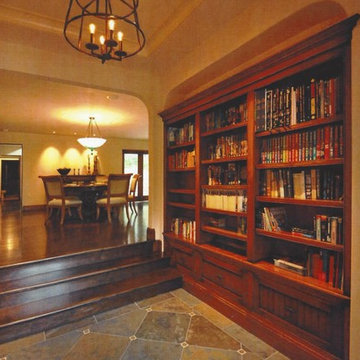
Aménagement d'un couloir classique de taille moyenne avec un mur beige, un sol en bois brun et un sol marron.
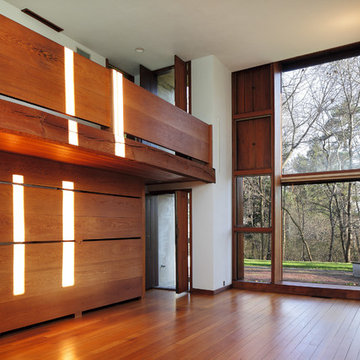
Esherick House, living room and balcony. Photograph by Matt Wargo
Idée de décoration pour un couloir minimaliste.
Idée de décoration pour un couloir minimaliste.
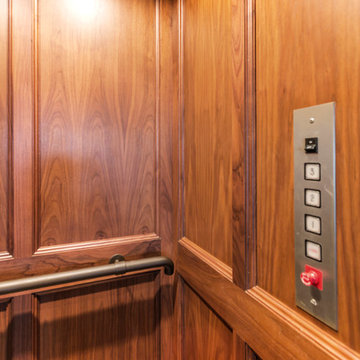
Lowell Custom Homes, Lake Geneva, WI.
This private lakeside retreat in Lake Geneva, Wisconsin
Elevator interior with wood paneling
Inspiration pour un couloir chalet de taille moyenne avec un mur marron.
Inspiration pour un couloir chalet de taille moyenne avec un mur marron.
Idées déco de couloirs de couleur bois
13
