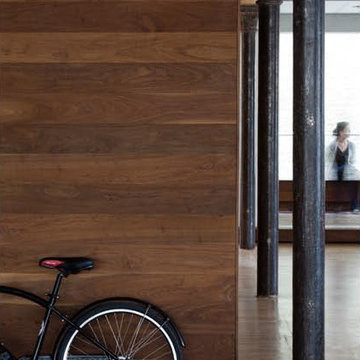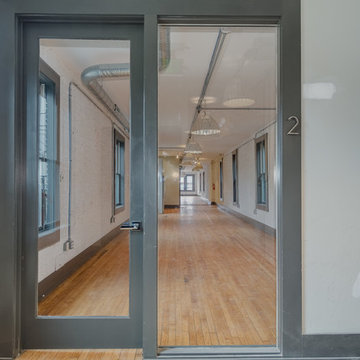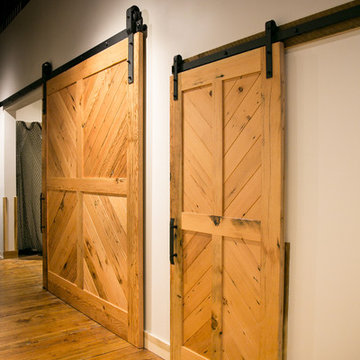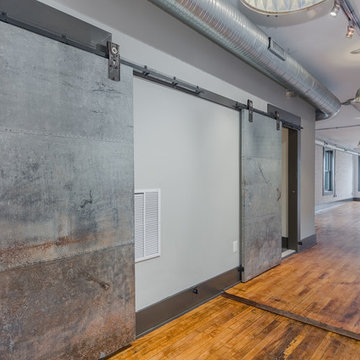Idées déco de couloirs industriels avec parquet clair
Trier par :
Budget
Trier par:Populaires du jour
41 - 60 sur 193 photos
1 sur 3
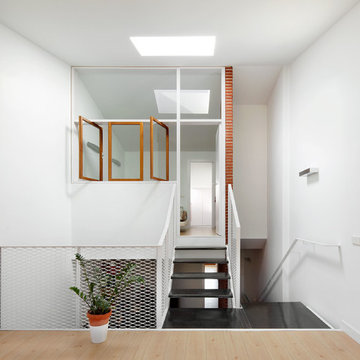
José Hevia
Cette image montre un couloir urbain de taille moyenne avec un mur blanc et parquet clair.
Cette image montre un couloir urbain de taille moyenne avec un mur blanc et parquet clair.
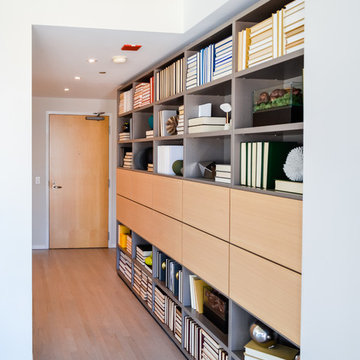
To give this condo a more prominent entry hallway, our team designed a large wooden paneled wall made of Brazilian plantation wood, that ran perpendicular to the front door. The paneled wall.
To further the uniqueness of this condo, we added a sophisticated wall divider in the middle of the living space, separating the living room from the home office. This divider acted as both a television stand, bookshelf, and fireplace.
The floors were given a creamy coconut stain, which was mixed and matched to form a perfect concoction of slate grays and sandy whites.
The kitchen, which is located just outside of the living room area, has an open-concept design. The kitchen features a large kitchen island with white countertops, stainless steel appliances, large wooden cabinets, and bar stools.
Project designed by Skokie renovation firm, Chi Renovation & Design. They serve the Chicagoland area, and it's surrounding suburbs, with an emphasis on the North Side and North Shore. You'll find their work from the Loop through Lincoln Park, Skokie, Evanston, Wilmette, and all of the way up to Lake Forest.
For more about Chi Renovation & Design, click here: https://www.chirenovation.com/
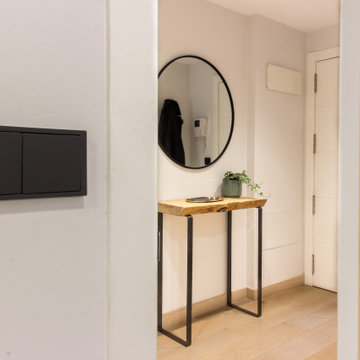
Una cuidad distribución y elección de mobiliario y complementos dieron lugar a un estilismo ideal que encajaba como un guante en el propietario. Un estilo industrial y nórdico, con toques negros que aportaban carácter pero luminoso sin olvidar la parte funcional
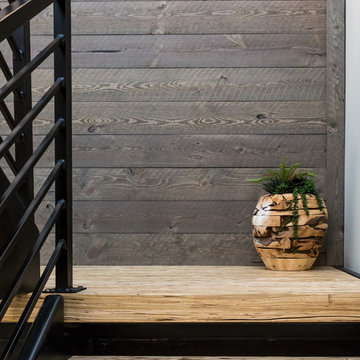
kathy peden photography
Idées déco pour un couloir industriel de taille moyenne avec un mur gris et parquet clair.
Idées déco pour un couloir industriel de taille moyenne avec un mur gris et parquet clair.
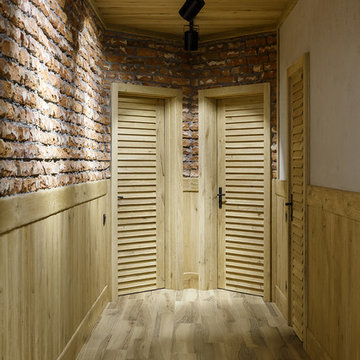
Cette photo montre un couloir industriel avec un mur marron, parquet clair et un sol beige.
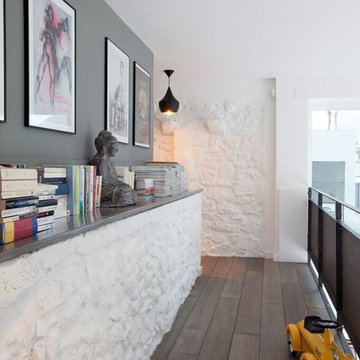
Aline Dautresme
Aménagement d'un couloir industriel de taille moyenne avec un mur gris, parquet clair et un sol marron.
Aménagement d'un couloir industriel de taille moyenne avec un mur gris, parquet clair et un sol marron.
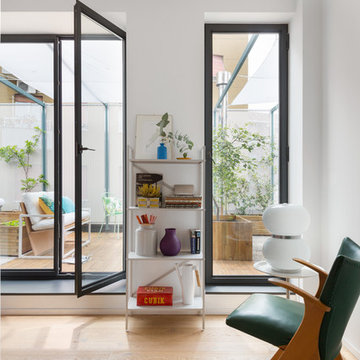
Photography: @angelitabonetti / @monadvisual
Styling: @alessandrachiarelli
Idées déco pour un couloir industriel avec parquet clair.
Idées déco pour un couloir industriel avec parquet clair.
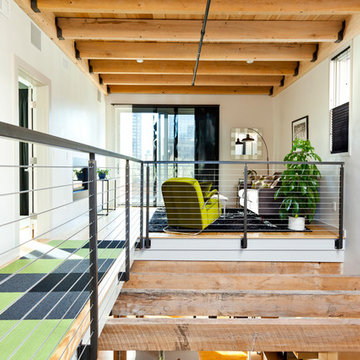
A second story was added to a penthouse loft in the leather district of Boston. Skylights were installed and reclaimed hickory beams filter light into the kitchen below. Sliding glass panels lead out onto the roof deck. A small sitting room with double sided fireplace is shown.
pat piasecki
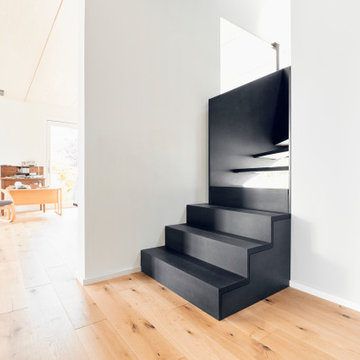
Cette photo montre un couloir industriel de taille moyenne avec un mur blanc, parquet clair, un plafond en papier peint et du papier peint.
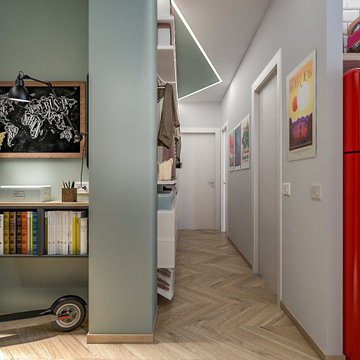
Liadesign
Idées déco pour un petit couloir industriel avec un mur multicolore, parquet clair et un plafond décaissé.
Idées déco pour un petit couloir industriel avec un mur multicolore, parquet clair et un plafond décaissé.
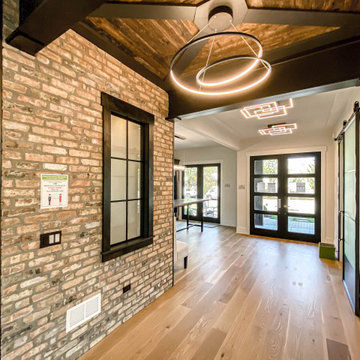
Réalisation d'un couloir urbain en bois de taille moyenne avec un mur blanc, parquet clair et poutres apparentes.
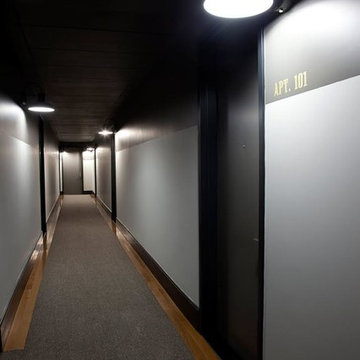
Cette photo montre un couloir industriel de taille moyenne avec un mur gris, parquet clair et un sol marron.
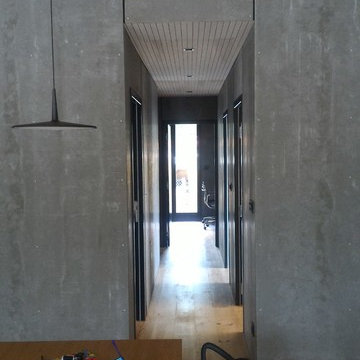
Idée de décoration pour un petit couloir urbain avec un mur gris, parquet clair et un sol beige.
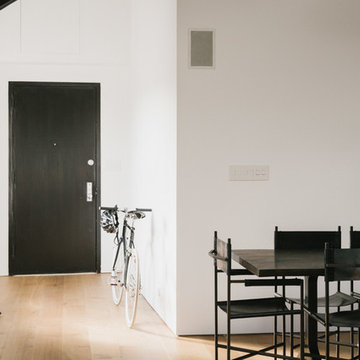
Madera partnered with the architect to supply and install Quarter Sawn White Oak flooring to create a clean and modern look in this open loft space. Check out www.madera-trade.com for more products and finishes
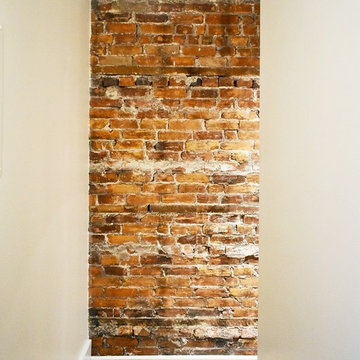
Exposed 1985 brick wall
Inspiration pour un couloir urbain de taille moyenne avec un mur beige, parquet clair et un sol beige.
Inspiration pour un couloir urbain de taille moyenne avec un mur beige, parquet clair et un sol beige.
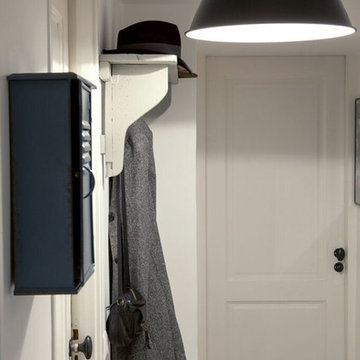
Aline Dautresme
Cette photo montre un couloir industriel de taille moyenne avec un mur blanc, parquet clair et un sol marron.
Cette photo montre un couloir industriel de taille moyenne avec un mur blanc, parquet clair et un sol marron.
Idées déco de couloirs industriels avec parquet clair
3
