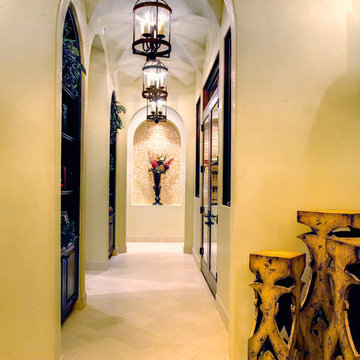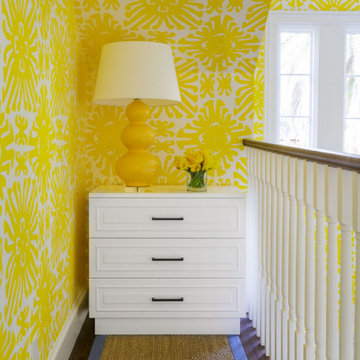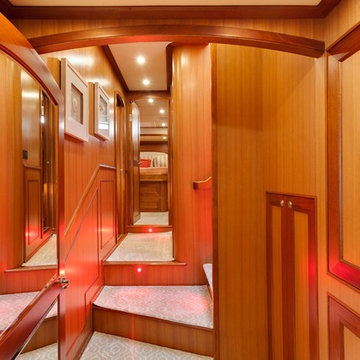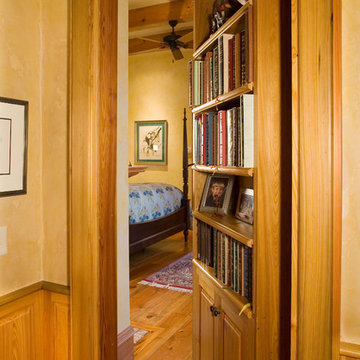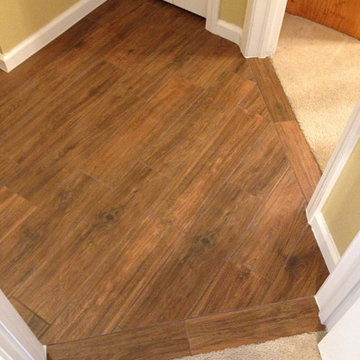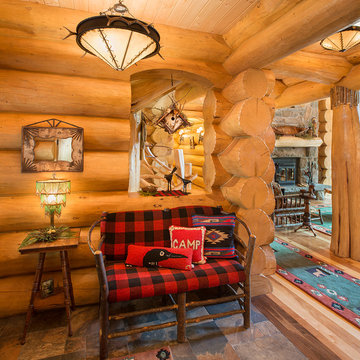Idées déco de couloirs jaunes, de couleur bois
Trier par :
Budget
Trier par:Populaires du jour
21 - 40 sur 8 552 photos
1 sur 3

David Trotter - 8TRACKstudios - www.8trackstudios.com
Réalisation d'un couloir vintage avec un mur orange, un sol en bois brun et un sol orange.
Réalisation d'un couloir vintage avec un mur orange, un sol en bois brun et un sol orange.
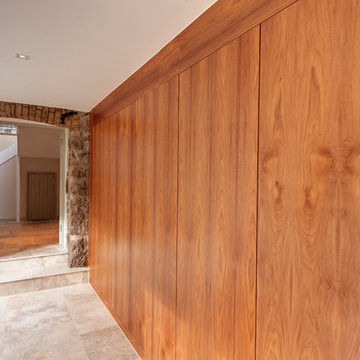
Stunning bookmatch walnut veneer panels in the entrance hall
Idée de décoration pour un grand couloir champêtre.
Idée de décoration pour un grand couloir champêtre.

Grass cloth wallpaper, paneled wainscot, a skylight and a beautiful runner adorn landing at the top of the stairs.
Réalisation d'un grand couloir tradition avec un sol en bois brun, un sol marron, boiseries, du papier peint, un mur blanc et un plafond à caissons.
Réalisation d'un grand couloir tradition avec un sol en bois brun, un sol marron, boiseries, du papier peint, un mur blanc et un plafond à caissons.
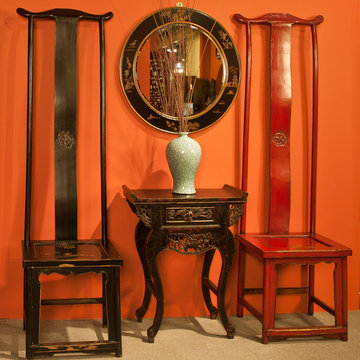
Two tall Ming style Asian chairs flank an end table with distressed finish and a chinoiserie style mirror. The orange wall color is a visually interesting counterpoint.
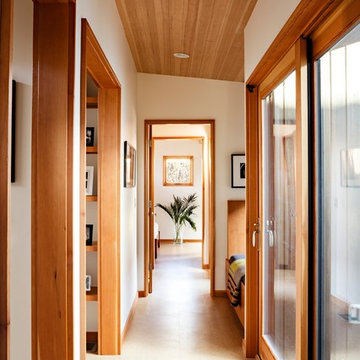
Sliding doors and a reading nook make this hallway feel open and welcoming.
Lincoln Barbour Photo
Idée de décoration pour un couloir minimaliste de taille moyenne avec un mur blanc et un sol en liège.
Idée de décoration pour un couloir minimaliste de taille moyenne avec un mur blanc et un sol en liège.

Photo by Casey Woods
Cette photo montre un couloir nature de taille moyenne avec un mur marron, sol en béton ciré et un sol gris.
Cette photo montre un couloir nature de taille moyenne avec un mur marron, sol en béton ciré et un sol gris.
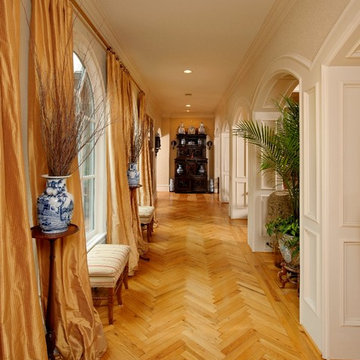
Bruce Glass Photography
Idée de décoration pour un couloir méditerranéen.
Idée de décoration pour un couloir méditerranéen.
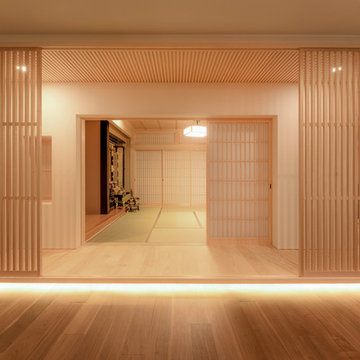
Idée de décoration pour un couloir asiatique avec un mur blanc et parquet clair.

The original stained glass skylight was removed, completely disassembled, cleaned, and re-leaded to restore its original appearance and repair broken glass and sagging. New plate glass panels in the attic above facilitate cleaning. New structural beams were required in this ceiling and throughout the interior of the house to adress deficiencies in historic "rule of thumb" structural engineering. The large opening into the lakefront sitting area at the right is new.
By: Dana Wheelock Photography
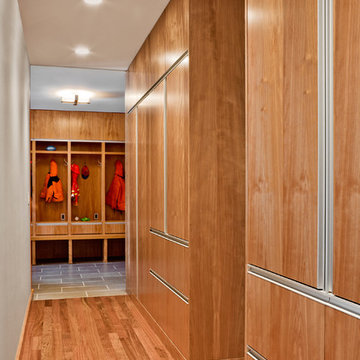
A dated 1980’s home became the perfect place for entertaining in style.
Stylish and inventive, this home is ideal for playing games in the living room while cooking and entertaining in the kitchen. An unusual mix of materials reflects the warmth and character of the organic modern design, including red birch cabinets, rare reclaimed wood details, rich Brazilian cherry floors and a soaring custom-built shiplap cedar entryway. High shelves accessed by a sliding library ladder provide art and book display areas overlooking the great room fireplace. A custom 12-foot folding door seamlessly integrates the eat-in kitchen with the three-season porch and deck for dining options galore. What could be better for year-round entertaining of family and friends? Call today to schedule an informational visit, tour, or portfolio review.
BUILDER: Streeter & Associates
ARCHITECT: Peterssen/Keller
INTERIOR: Eminent Interior Design
PHOTOGRAPHY: Paul Crosby Architectural Photography

Turning your hall into another room by adding furniture.
Aménagement d'un couloir contemporain avec moquette.
Aménagement d'un couloir contemporain avec moquette.
Idées déco de couloirs jaunes, de couleur bois
2

