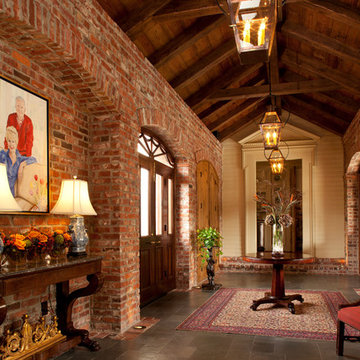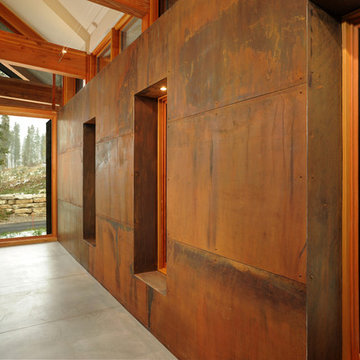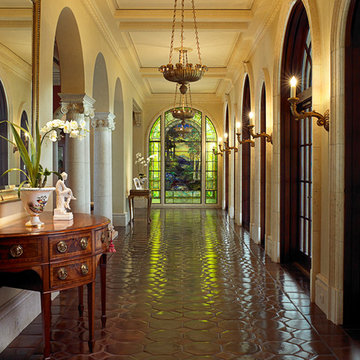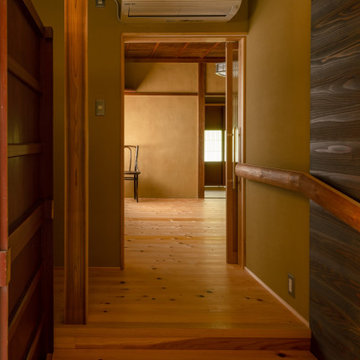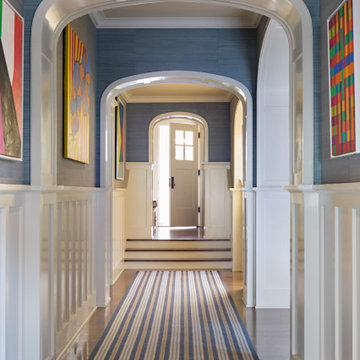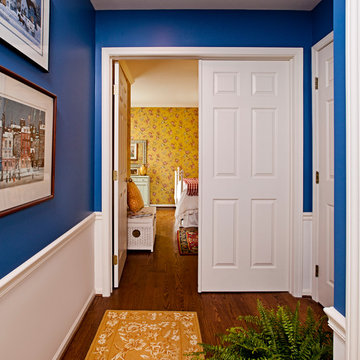Idées déco de couloirs jaunes, de couleur bois
Trier par :
Budget
Trier par:Populaires du jour
81 - 100 sur 8 555 photos
1 sur 3
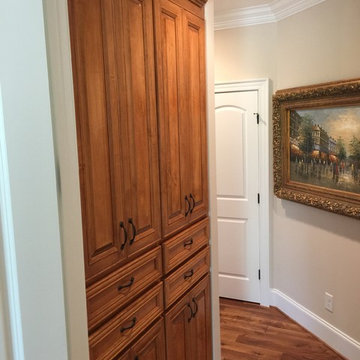
Idée de décoration pour un couloir tradition de taille moyenne avec un mur beige, un sol en bois brun et un sol marron.
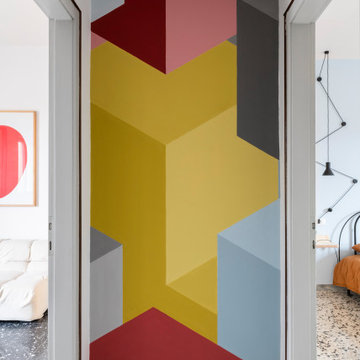
Corridoio distributivo con grafica "cubi scomposti", realizzati con mix di colori, da parte di Eugenio Filippi, in arte MENT.
Réalisation d'un couloir design de taille moyenne avec un mur blanc, un sol en marbre et un sol multicolore.
Réalisation d'un couloir design de taille moyenne avec un mur blanc, un sol en marbre et un sol multicolore.
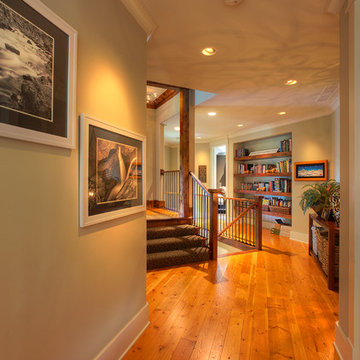
Aménagement d'un couloir craftsman de taille moyenne avec un mur beige et parquet clair.
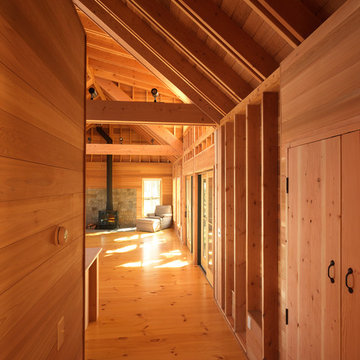
Exposed wood beams and rafters create interest and rustic beauty to this New England Camp.
Photos by Susan Teare
Cette image montre un couloir chalet avec un sol en bois brun.
Cette image montre un couloir chalet avec un sol en bois brun.
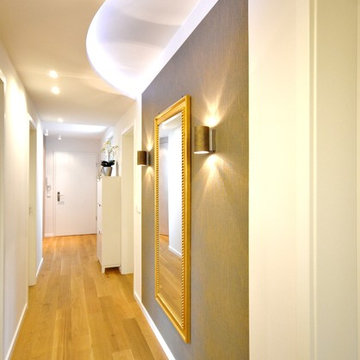
KSE HOME STAGING & STYLING
Schmaler, langer Flur, der durch die Decken- und Wandgestaltung optisch verkürzt wird
Bodenbelag aus Wildeiche,
Decke mit Retro - Einbaustrahlern und Lichtvoute mit LED Lichtband. Wandgestaltung mit braun-goldfarbener Tapete und braungoldfarbenen Downlights.
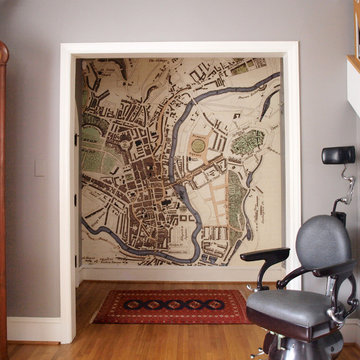
Our fantastic "Antique Map of Bath" vintage map wallpaper installed in the home. Looks great!
Cette photo montre un couloir chic avec un mur gris.
Cette photo montre un couloir chic avec un mur gris.
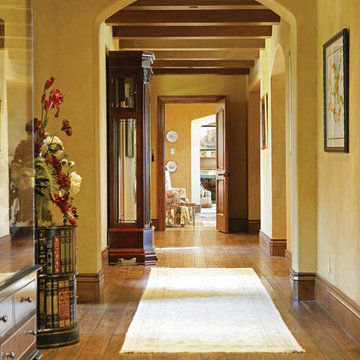
Exemple d'un couloir méditerranéen avec un mur beige et un sol en bois brun.
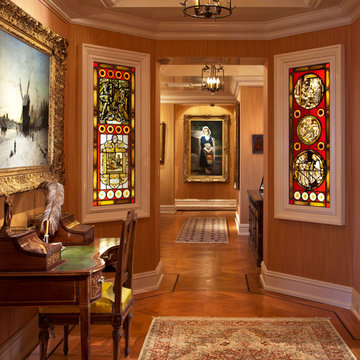
Interior design: Collaborative-Design.com
Photo: Edmunds Studios Photography
Idées déco pour un couloir classique avec un sol en bois brun.
Idées déco pour un couloir classique avec un sol en bois brun.
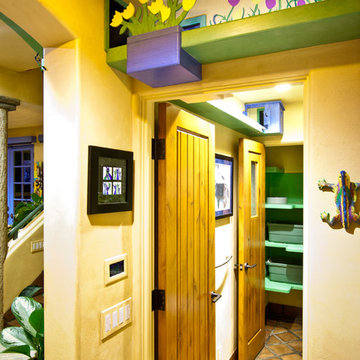
Custom shelving installed above the doorways of this home lead cats from one room to the next.
Idée de décoration pour un couloir bohème avec un mur beige et tomettes au sol.
Idée de décoration pour un couloir bohème avec un mur beige et tomettes au sol.
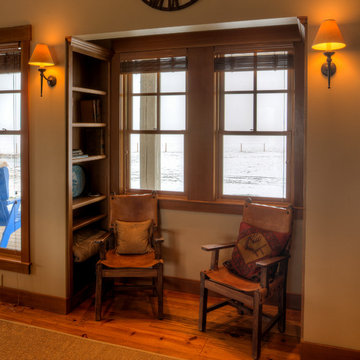
Photography by Lucas Henning.
Aménagement d'un couloir campagne de taille moyenne avec un mur beige, un sol en bois brun et un sol marron.
Aménagement d'un couloir campagne de taille moyenne avec un mur beige, un sol en bois brun et un sol marron.
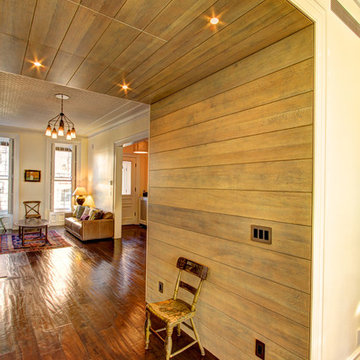
Rift-sawn oak-paneled niche between kitchen and living room.
Photography by Marco Valencia.
Idées déco pour un couloir classique avec un mur beige, parquet foncé et un sol marron.
Idées déco pour un couloir classique avec un mur beige, parquet foncé et un sol marron.
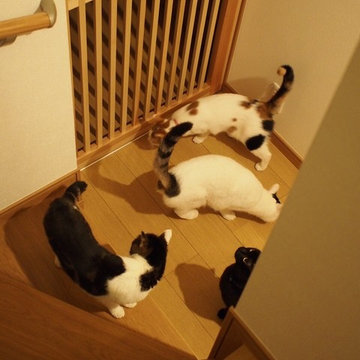
玄関ホールと廊下の間に設置された縦格子のアウトセット引戸。引戸の場合ロックをしないと猫が容易に開けてしまうため、玄関側・廊下側のどちらからも操作できる錠を、猫が届かない高さに取付けた。格子の間隔も圧迫感が無く、かつ猫が出られない寸法で作っている。
写真は設置した直後の猫たちの様子。
Cette image montre un couloir de taille moyenne avec un mur blanc, un sol en contreplaqué, un plafond en papier peint et du papier peint.
Cette image montre un couloir de taille moyenne avec un mur blanc, un sol en contreplaqué, un plafond en papier peint et du papier peint.

This 215 acre private horse breeding and training facility can house up to 70 horses. Equine Facility Design began the site design when the land was purchased in 2001 and has managed the design team through construction which completed in 2009. Equine Facility Design developed the site layout of roads, parking, building areas, pastures, paddocks, trails, outdoor arena, Grand Prix jump field, pond, and site features. The structures include a 125’ x 250’ indoor steel riding arena building design with an attached viewing room, storage, and maintenance area; and multiple horse barn designs, including a 15 stall retirement horse barn, a 22 stall training barn with rehab facilities, a six stall stallion barn with laboratory and breeding room, a 12 stall broodmare barn with 12’ x 24’ stalls that can become 12’ x 12’ stalls at the time of weaning foals. Equine Facility Design also designed the main residence, maintenance and storage buildings, and pasture shelters. Improvements include pasture development, fencing, drainage, signage, entry gates, site lighting, and a compost facility.
Idées déco de couloirs jaunes, de couleur bois
5
