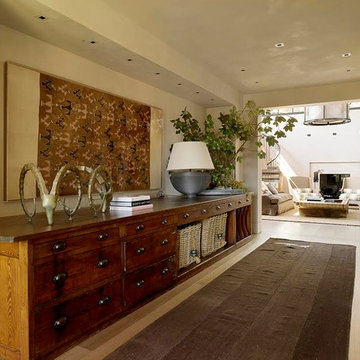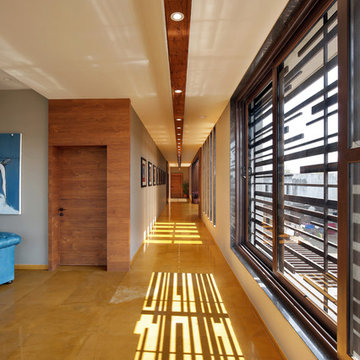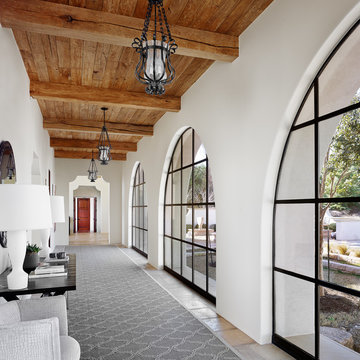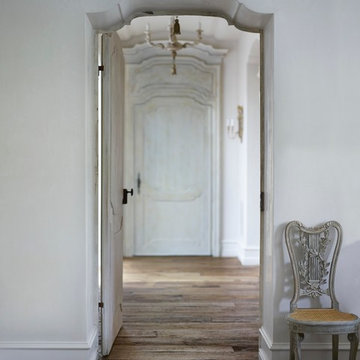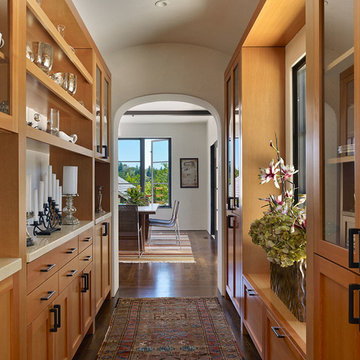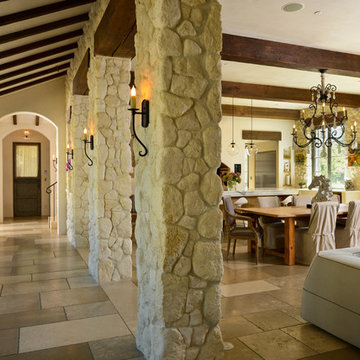Idées déco de couloirs méditerranéens
Trier par :
Budget
Trier par:Populaires du jour
1 - 20 sur 6 801 photos
1 sur 2
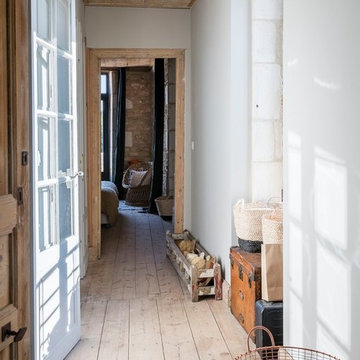
Stan Ledoux
Idée de décoration pour un couloir méditerranéen avec un mur blanc, parquet clair et un sol beige.
Idée de décoration pour un couloir méditerranéen avec un mur blanc, parquet clair et un sol beige.
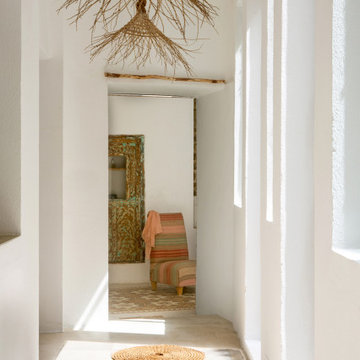
Inspiration pour un grand couloir méditerranéen avec un mur blanc et un sol beige.
Trouvez le bon professionnel près de chez vous
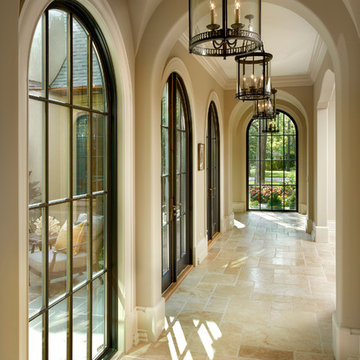
Naperville, IL Residence by
Charles Vincent George Architects Photographs by Tony Soluri
Cette image montre un couloir méditerranéen.
Cette image montre un couloir méditerranéen.
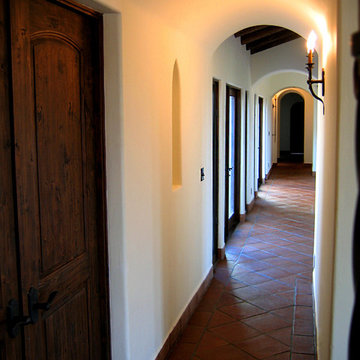
Design Consultant Jeff Doubét is the author of Creating Spanish Style Homes: Before & After – Techniques – Designs – Insights. The 240 page “Design Consultation in a Book” is now available. Please visit SantaBarbaraHomeDesigner.com for more info.
Jeff Doubét specializes in Santa Barbara style home and landscape designs. To learn more info about the variety of custom design services I offer, please visit SantaBarbaraHomeDesigner.com
Jeff Doubét is the Founder of Santa Barbara Home Design - a design studio based in Santa Barbara, California USA.
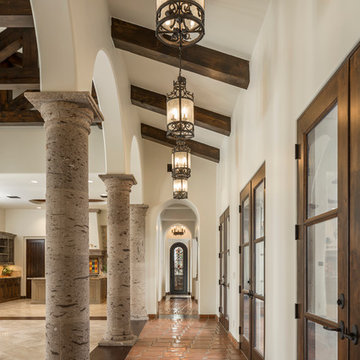
High Res Media
Aménagement d'un couloir méditerranéen de taille moyenne avec un mur blanc et tomettes au sol.
Aménagement d'un couloir méditerranéen de taille moyenne avec un mur blanc et tomettes au sol.

James Lockhart photo
Réalisation d'un grand couloir méditerranéen avec un mur blanc, un sol en calcaire et un sol beige.
Réalisation d'un grand couloir méditerranéen avec un mur blanc, un sol en calcaire et un sol beige.
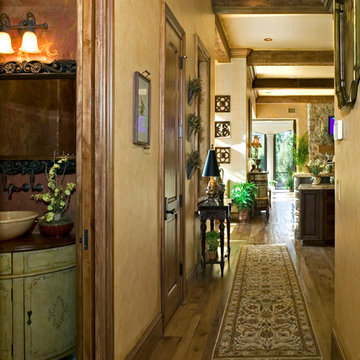
Hall
Exemple d'un couloir méditerranéen de taille moyenne avec un mur beige, parquet foncé et un sol marron.
Exemple d'un couloir méditerranéen de taille moyenne avec un mur beige, parquet foncé et un sol marron.
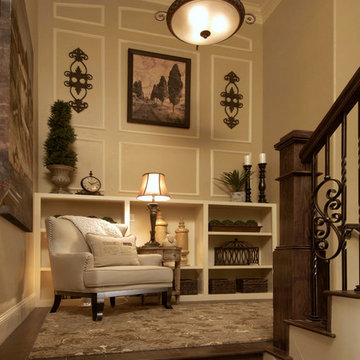
A seating area at the landing of the staircase utilizes an otherwise forgotten space.
Cette photo montre un couloir méditerranéen.
Cette photo montre un couloir méditerranéen.
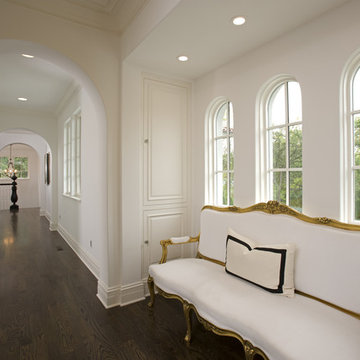
Hall & Sitting Area.
Inspiration pour un couloir méditerranéen avec un mur blanc et parquet foncé.
Inspiration pour un couloir méditerranéen avec un mur blanc et parquet foncé.
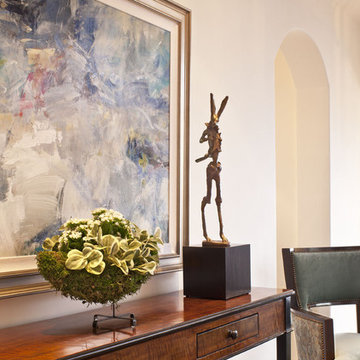
Photo by Grey Crawford
Idée de décoration pour un petit couloir méditerranéen avec un mur blanc, un sol en carrelage de céramique et un sol marron.
Idée de décoration pour un petit couloir méditerranéen avec un mur blanc, un sol en carrelage de céramique et un sol marron.
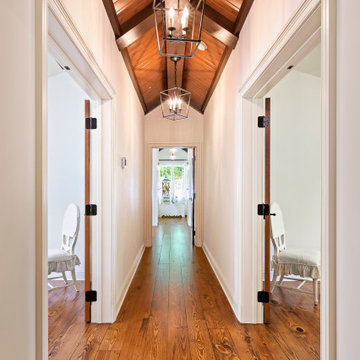
Idée de décoration pour un grand couloir méditerranéen avec un mur blanc, un sol en bois brun et un sol marron.

The Design Styles Architecture team beautifully remodeled the exterior and interior of this Carolina Circle home. The home was originally built in 1973 and was 5,860 SF; the remodel added 1,000 SF to the total under air square-footage. The exterior of the home was revamped to take your typical Mediterranean house with yellow exterior paint and red Spanish style roof and update it to a sleek exterior with gray roof, dark brown trim, and light cream walls. Additions were done to the home to provide more square footage under roof and more room for entertaining. The master bathroom was pushed out several feet to create a spacious marbled master en-suite with walk in shower, standing tub, walk in closets, and vanity spaces. A balcony was created to extend off of the second story of the home, creating a covered lanai and outdoor kitchen on the first floor. Ornamental columns and wrought iron details inside the home were removed or updated to create a clean and sophisticated interior. The master bedroom took the existing beam support for the ceiling and reworked it to create a visually stunning ceiling feature complete with up-lighting and hanging chandelier creating a warm glow and ambiance to the space. An existing second story outdoor balcony was converted and tied in to the under air square footage of the home, and is now used as a workout room that overlooks the ocean. The existing pool and outdoor area completely updated and now features a dock, a boat lift, fire features and outdoor dining/ kitchen.
Photo by: Design Styles Architecture
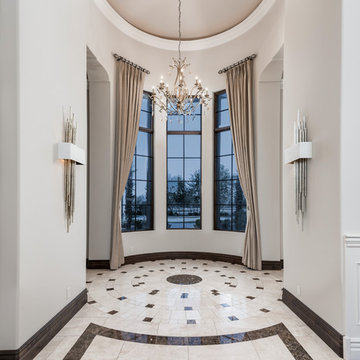
Entryway featuring a vaulted ceiling, crown molding, custom chandelier, window treatments, and marble floor.
Exemple d'un très grand couloir méditerranéen avec un mur blanc, un sol en carrelage de porcelaine et un sol multicolore.
Exemple d'un très grand couloir méditerranéen avec un mur blanc, un sol en carrelage de porcelaine et un sol multicolore.
Idées déco de couloirs méditerranéens
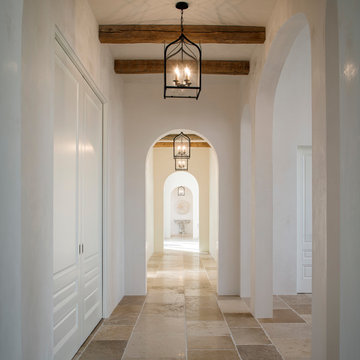
Reclaimed hand hewn barn timbers from Vintage Timberworks make a huge impact in this bright and beautiful home.
Credit: Sommer Design
Exemple d'un couloir méditerranéen.
Exemple d'un couloir méditerranéen.
1
