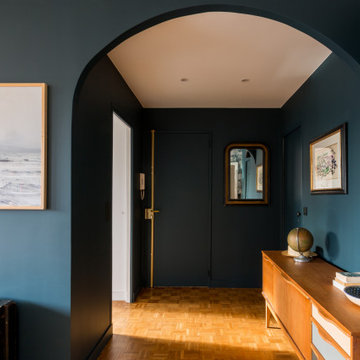Idées déco de couloirs modernes avec un sol marron
Trier par :
Budget
Trier par:Populaires du jour
21 - 40 sur 1 963 photos
1 sur 3
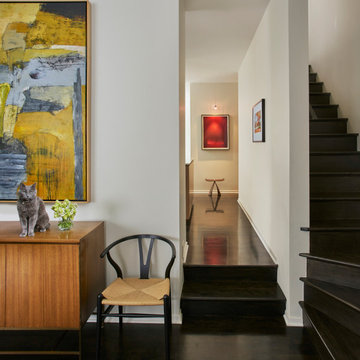
This residence is a 2,400 SF 3-story townhouse located in the Bucktown development originally designed by Brininstool and Lynch in Chicago. The uniquely wide floorplan creates larger open spaces that wrap around an interior courtyard and feels more horizontal than vertical in organization. 12’-0” ceilings on the first floor and large floor to ceiling windows bring an abundance of natural light into the interior. A spacious roof deck extends the connection to the outdoors with sweeping city views. The renovation project removed walls, opened up the kitchen to the family room space and unified flooring with charcoal grey wood flooring throughout. Built-in bookcases in the entry replace a console and mirror creating a casual welcome to the home’s interiors. Classic and contemporary furniture profiles rendered in light textured fabrics contrast with metal and wood tone accents. Walls and ceilings are painted in Benjamin Moore White Dove.
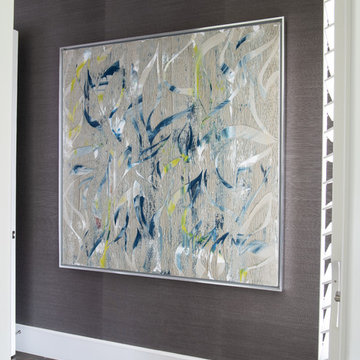
Custom art wall in Master suite
Inspiration pour un grand couloir minimaliste avec un mur gris, parquet foncé et un sol marron.
Inspiration pour un grand couloir minimaliste avec un mur gris, parquet foncé et un sol marron.
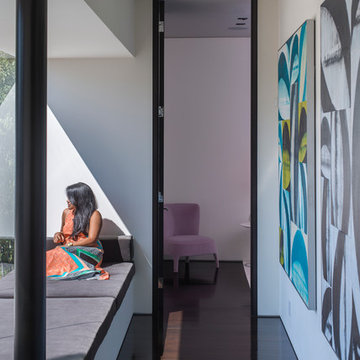
Laurel Way Beverly Hills modern home hallway with window seat and art gallery
Inspiration pour un très grand couloir minimaliste avec un mur blanc, un sol marron et un plafond décaissé.
Inspiration pour un très grand couloir minimaliste avec un mur blanc, un sol marron et un plafond décaissé.
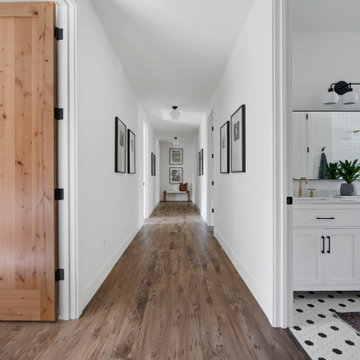
Beautiful Wheel Chair accessible hallway
Exemple d'un grand couloir moderne avec un mur blanc, sol en stratifié et un sol marron.
Exemple d'un grand couloir moderne avec un mur blanc, sol en stratifié et un sol marron.
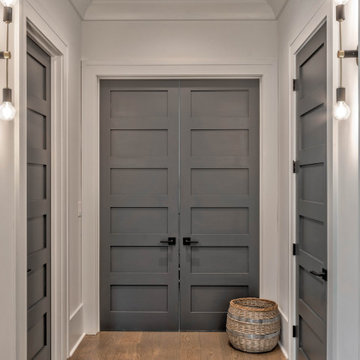
Aménagement d'un couloir moderne de taille moyenne avec un mur blanc, un sol en bois brun et un sol marron.
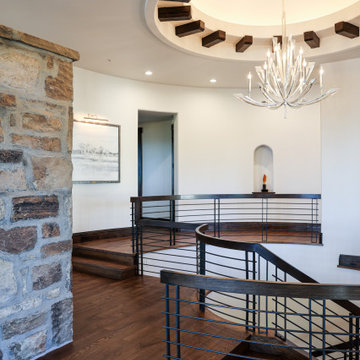
Idées déco pour un grand couloir moderne avec un mur blanc, parquet foncé, un sol marron et un plafond voûté.
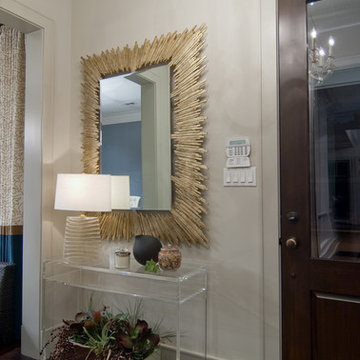
Bobby Cunningham
Exemple d'un petit couloir moderne avec un mur blanc, parquet foncé et un sol marron.
Exemple d'un petit couloir moderne avec un mur blanc, parquet foncé et un sol marron.
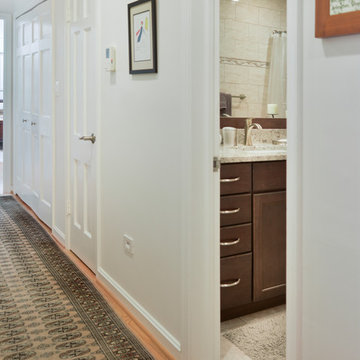
For this couple, planning to move back to their rambler home in Arlington after living overseas for few years, they were ready to get rid of clutter, clean up their grown-up kids’ boxes, and transform their home into their dream home for their golden years.
The old home included a box-like 8 feet x 10 feet kitchen, no family room, three small bedrooms and two back to back small bathrooms. The laundry room was located in a small dark space of the unfinished basement.
This home is located in a cul-de-sac, on an uphill lot, of a very secluded neighborhood with lots of new homes just being built around them.
The couple consulted an architectural firm in past but never were satisfied with the final plans. They approached Michael Nash Custom Kitchens hoping for fresh ideas.
The backyard and side yard are wooded and the existing structure was too close to building restriction lines. We developed design plans and applied for special permits to achieve our client’s goals.
The remodel includes a family room, sunroom, breakfast area, home office, large master bedroom suite, large walk-in closet, main level laundry room, lots of windows, front porch, back deck, and most important than all an elevator from lower to upper level given them and their close relative a necessary easier access.
The new plan added extra dimensions to this rambler on all four sides. Starting from the front, we excavated to allow a first level entrance, storage, and elevator room. Building just above it, is a 12 feet x 30 feet covered porch with a leading brick staircase. A contemporary cedar rail with horizontal stainless steel cable rail system on both the front porch and the back deck sets off this project from any others in area. A new foyer with double frosted stainless-steel door was added which contains the elevator.
The garage door was widened and a solid cedar door was installed to compliment the cedar siding.
The left side of this rambler was excavated to allow a storage off the garage and extension of one of the old bedrooms to be converted to a large master bedroom suite, master bathroom suite and walk-in closet.
We installed matching brick for a seam-less exterior look.
The entire house was furnished with new Italian imported highly custom stainless-steel windows and doors. We removed several brick and block structure walls to put doors and floor to ceiling windows.
A full walk in shower with barn style frameless glass doors, double vanities covered with selective stone, floor to ceiling porcelain tile make the master bathroom highly accessible.
The other two bedrooms were reconfigured with new closets, wider doorways, new wood floors and wider windows. Just outside of the bedroom, a new laundry room closet was a major upgrade.
A second HVAC system was added in the attic for all new areas.
The back side of the master bedroom was covered with floor to ceiling windows and a door to step into a new deck covered in trex and cable railing. This addition provides a view to wooded area of the home.
By excavating and leveling the backyard, we constructed a two story 15’x 40’ addition that provided the tall ceiling for the family room just adjacent to new deck, a breakfast area a few steps away from the remodeled kitchen. Upscale stainless-steel appliances, floor to ceiling white custom cabinetry and quartz counter top, and fun lighting improved this back section of the house with its increased lighting and available work space. Just below this addition, there is extra space for exercise and storage room. This room has a pair of sliding doors allowing more light inside.
The right elevation has a trapezoid shape addition with floor to ceiling windows and space used as a sunroom/in-home office. Wide plank wood floors were installed throughout the main level for continuity.
The hall bathroom was gutted and expanded to allow a new soaking tub and large vanity. The basement half bathroom was converted to a full bathroom, new flooring and lighting in the entire basement changed the purpose of the basement for entertainment and spending time with grandkids.
Off white and soft tone were used inside and out as the color schemes to make this rambler spacious and illuminated.
Final grade and landscaping, by adding a few trees, trimming the old cherry and walnut trees in backyard, saddling the yard, and a new concrete driveway and walkway made this home a unique and charming gem in the neighborhood.
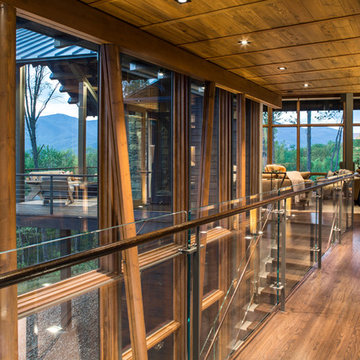
David Dietrich
Aménagement d'un grand couloir moderne avec un sol en bois brun, un mur beige et un sol marron.
Aménagement d'un grand couloir moderne avec un sol en bois brun, un mur beige et un sol marron.
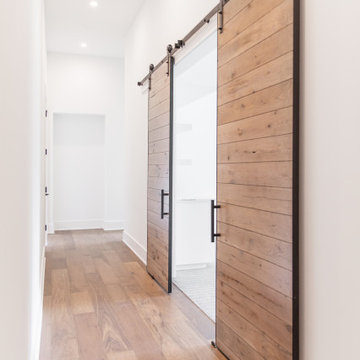
Hallway to media room and additional bedrooms.
Idées déco pour un couloir moderne de taille moyenne avec un mur blanc, un sol en bois brun et un sol marron.
Idées déco pour un couloir moderne de taille moyenne avec un mur blanc, un sol en bois brun et un sol marron.
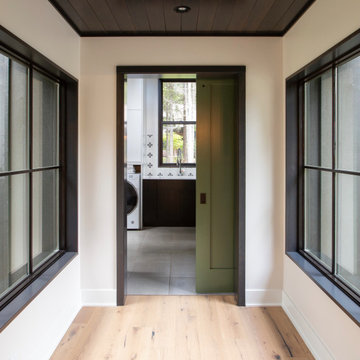
Working with repeat clients is always a dream! The had perfect timing right before the pandemic for their vacation home to get out city and relax in the mountains. This modern mountain home is stunning. Check out every custom detail we did throughout the home to make it a unique experience!
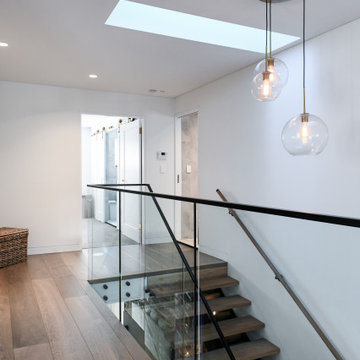
An expansive hallway with glass and timber balustrades and railings accompanying a decadent floating staircase.
Cette image montre un très grand couloir minimaliste avec un mur blanc, parquet foncé et un sol marron.
Cette image montre un très grand couloir minimaliste avec un mur blanc, parquet foncé et un sol marron.
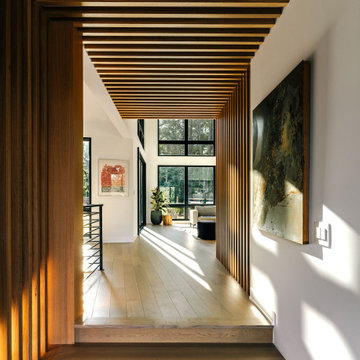
Nestled into a steep hill on an urban-sized lot, N44° 58' 34" is a creative response to a set of unique site conditions. The house is terraced up the hill, providing multiple connections to the large urban lot. This allows the main living spaces to wrap around the greenspace, providing numerous visual and physical relationships to the backyard. With a direct connection to the largest public park in Minneapolis, the backyard transforms seasonally to support the families active, outdoor lifestyle.
A grand, central staircase functions as a statement of modern design while windows simultaneously flood all three levels with light. The towering stair is framed by two distinct wings of the home, creating secluded, yet connected moments on each level.
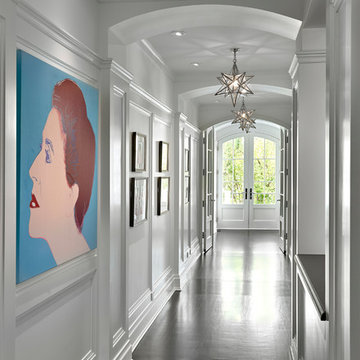
Inspiration pour un couloir minimaliste de taille moyenne avec un mur blanc, parquet foncé et un sol marron.
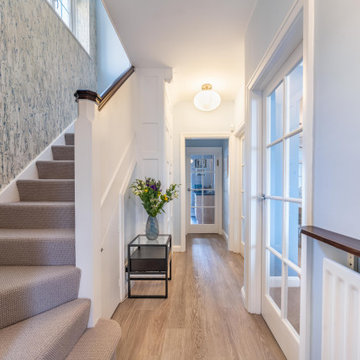
This hallway needed some refreshing with new karndean flooring, new carpet to stairs, new hallway table, new feature wallcovering to stairway wall and new lighting
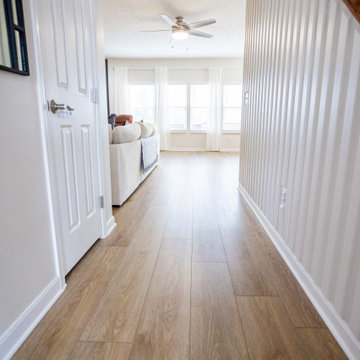
Refined yet natural. A white wire-brush gives the natural wood tone a distinct depth, lending it to a variety of spaces.
Aménagement d'un couloir moderne de taille moyenne avec un mur blanc, un sol en vinyl, un sol marron et du lambris.
Aménagement d'un couloir moderne de taille moyenne avec un mur blanc, un sol en vinyl, un sol marron et du lambris.

Vista del corridoio
Idée de décoration pour un petit couloir minimaliste en bois avec un mur marron, un sol en bois brun, un sol marron et un plafond en bois.
Idée de décoration pour un petit couloir minimaliste en bois avec un mur marron, un sol en bois brun, un sol marron et un plafond en bois.

Auf nur neun Meter breitem Grundstück erstellte die Zimmerei SYNdikat AG (Reutlingen) nach Plänen des Architekten Claus Deeg (Korntal-Münchingen) einen reinen Holzbau. Das Gebäude bietet unglaubliche 210 Quadratmeter Nutzfläche!
Fotos: www.bernhardmuellerfoto.de
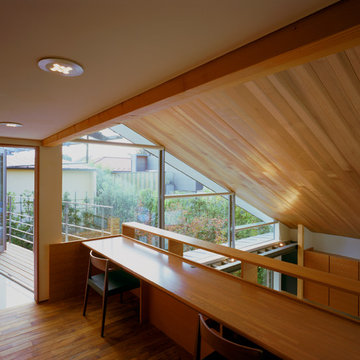
Exemple d'un grand couloir moderne avec un mur blanc, un sol en bois brun et un sol marron.
Idées déco de couloirs modernes avec un sol marron
2
