Idées déco de couloirs modernes avec un sol marron
Trier par :
Budget
Trier par:Populaires du jour
81 - 100 sur 1 960 photos
1 sur 3
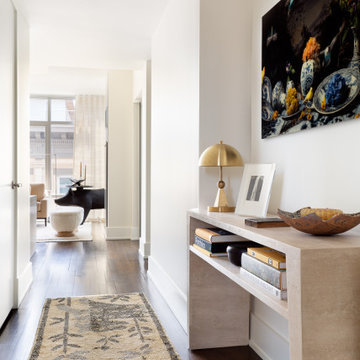
Welcome home. As you enter the apartment you are welcomed by a gracious foyer and peak into the living room that draws you in. The travertine console in the entry foyer creates a landing spot and the pig side table in the background creates a curiosity to explore more. The playful tiger rug brings warmth and lightens the dark floors.
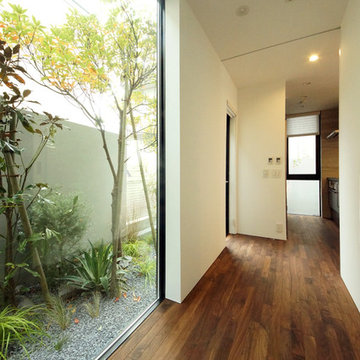
二世帯住宅の1階・ご両親の住まいの玄関には大きな開口を設け、外の植栽を楽しめる工夫をしました。落葉樹を植え、季節感を感じられる演出です。正面にあるサニタリールーム、その奥の寝室からも景色をのぞめるよう、開口の位置を計算してつくられています。
Idée de décoration pour un couloir minimaliste avec un mur blanc, un sol en bois brun et un sol marron.
Idée de décoration pour un couloir minimaliste avec un mur blanc, un sol en bois brun et un sol marron.

Architect: Amanda Martocchio Architecture & Design
Photography: Michael Moran
Project Year:2016
This LEED-certified project was a substantial rebuild of a 1960's home, preserving the original foundation to the extent possible, with a small amount of new area, a reconfigured floor plan, and newly envisioned massing. The design is simple and modern, with floor to ceiling glazing along the rear, connecting the interior living spaces to the landscape. The design process was informed by building science best practices, including solar orientation, triple glazing, rain-screen exterior cladding, and a thermal envelope that far exceeds code requirements.
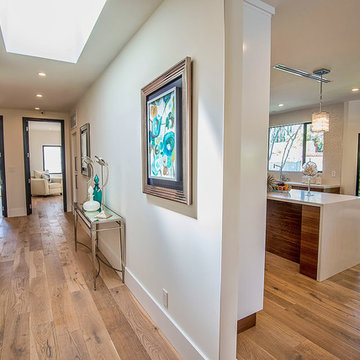
Idées déco pour un couloir moderne de taille moyenne avec un mur blanc, un sol en bois brun et un sol marron.
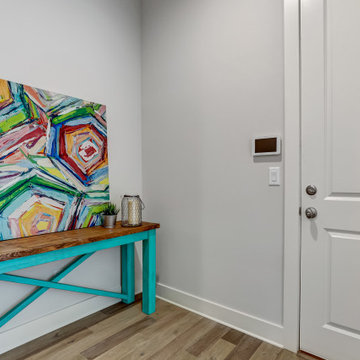
Réalisation d'un petit couloir minimaliste avec un mur gris, un sol en bois brun et un sol marron.
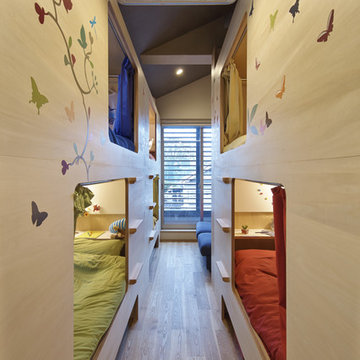
architect:長谷川渉
Photo by Daijirou Okada
Réalisation d'un petit couloir minimaliste avec un mur beige, un sol en bois brun et un sol marron.
Réalisation d'un petit couloir minimaliste avec un mur beige, un sol en bois brun et un sol marron.

Remodeled hallway is flanked by new storage and display units
Cette photo montre un couloir moderne en bois de taille moyenne avec un mur marron, un sol en vinyl, un sol marron et un plafond voûté.
Cette photo montre un couloir moderne en bois de taille moyenne avec un mur marron, un sol en vinyl, un sol marron et un plafond voûté.
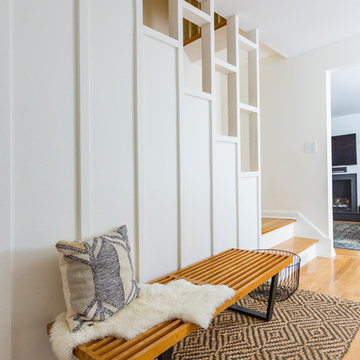
RVP Photography
Cette image montre un couloir minimaliste avec un mur blanc, un sol en bois brun et un sol marron.
Cette image montre un couloir minimaliste avec un mur blanc, un sol en bois brun et un sol marron.
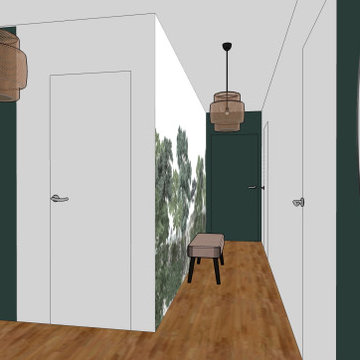
Nous avons opté pour un papier-peint panoramique pour adoucir ce long couloir et sur le mur du fond un vert profond pour atténuer la longueur.
En face du papier-peint, nous avons laisser le mur blanc pour accentuer la largeur et donner une sensation d'espace.
Réalisation Agence Studio B
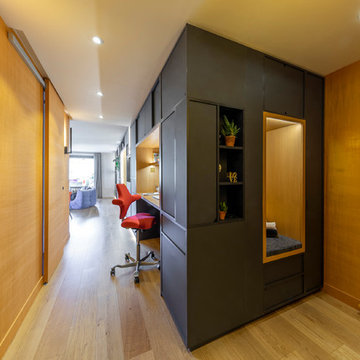
Cette appartement 3 pièce de 82m2 fait peau neuve. Un meuble sur mesure multifonctions est la colonne vertébral de cette appartement. Il vous accueil dans l'entrée, intègre le bureau, la bibliothèque, le meuble tv, et disimule le tableau électrique.
Photo : Léandre Chéron
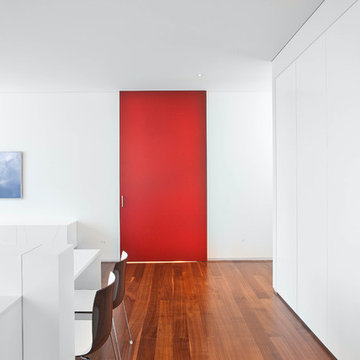
Cette image montre un couloir minimaliste de taille moyenne avec un mur blanc, un sol en bois brun et un sol marron.
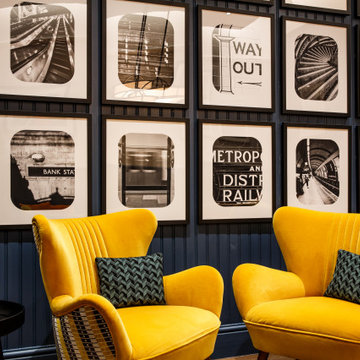
The interior design team at Philip Watts design delivered this exciting Underground themed hotel in the heart of London.
Inspired by the heritage and style of the London Underground network this hotel reflects some of London’s unique charm. Coolicon® lampshades light the common spaces and bedrooms of this bright, contemporary hotel with an unmistakable Underground Style. A perfect bedside reading light, the Original 1933 Design™ lampshades create a cosy, relaxed atmosphere in the rooms while the Large 1933 Design™ lampshades fill the breakfast room with light and colour.
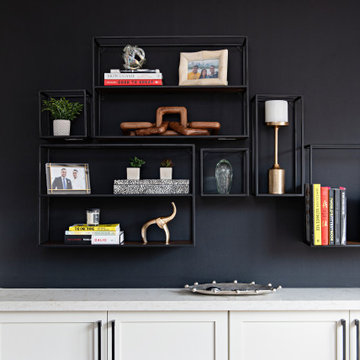
Cette photo montre un couloir moderne de taille moyenne avec un mur noir, parquet foncé et un sol marron.
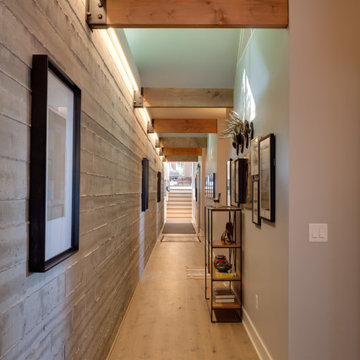
The owners requested a Private Resort that catered to their love for entertaining friends and family, a place where 2 people would feel just as comfortable as 42. Located on the western edge of a Wisconsin lake, the site provides a range of natural ecosystems from forest to prairie to water, allowing the building to have a more complex relationship with the lake - not merely creating large unencumbered views in that direction. The gently sloping site to the lake is atypical in many ways to most lakeside lots - as its main trajectory is not directly to the lake views - allowing for focus to be pushed in other directions such as a courtyard and into a nearby forest.
The biggest challenge was accommodating the large scale gathering spaces, while not overwhelming the natural setting with a single massive structure. Our solution was found in breaking down the scale of the project into digestible pieces and organizing them in a Camp-like collection of elements:
- Main Lodge: Providing the proper entry to the Camp and a Mess Hall
- Bunk House: A communal sleeping area and social space.
- Party Barn: An entertainment facility that opens directly on to a swimming pool & outdoor room.
- Guest Cottages: A series of smaller guest quarters.
- Private Quarters: The owners private space that directly links to the Main Lodge.
These elements are joined by a series green roof connectors, that merge with the landscape and allow the out buildings to retain their own identity. This Camp feel was further magnified through the materiality - specifically the use of Doug Fir, creating a modern Northwoods setting that is warm and inviting. The use of local limestone and poured concrete walls ground the buildings to the sloping site and serve as a cradle for the wood volumes that rest gently on them. The connections between these materials provided an opportunity to add a delicate reading to the spaces and re-enforce the camp aesthetic.
The oscillation between large communal spaces and private, intimate zones is explored on the interior and in the outdoor rooms. From the large courtyard to the private balcony - accommodating a variety of opportunities to engage the landscape was at the heart of the concept.
Overview
Chenequa, WI
Size
Total Finished Area: 9,543 sf
Completion Date
May 2013
Services
Architecture, Landscape Architecture, Interior Design
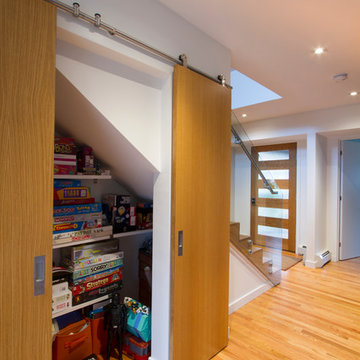
View of Modern barn doors with oak fronts in the open position
Photography by: Jeffrey Tryon
Cette photo montre un couloir moderne de taille moyenne avec un mur blanc, parquet clair et un sol marron.
Cette photo montre un couloir moderne de taille moyenne avec un mur blanc, parquet clair et un sol marron.
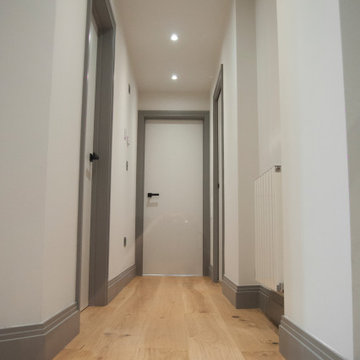
Art Deco Hallway
Réalisation d'un couloir minimaliste de taille moyenne avec un mur blanc, un sol en bois brun et un sol marron.
Réalisation d'un couloir minimaliste de taille moyenne avec un mur blanc, un sol en bois brun et un sol marron.
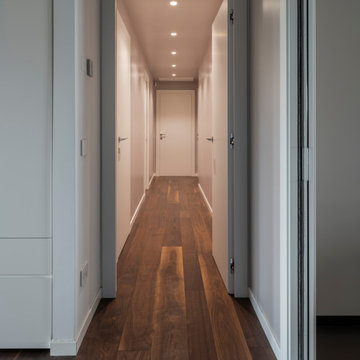
Corridoio di distribuzione della zona notte.
Foto di Simone Marulli
Aménagement d'un couloir moderne de taille moyenne avec un mur blanc, parquet foncé, un sol marron et un plafond décaissé.
Aménagement d'un couloir moderne de taille moyenne avec un mur blanc, parquet foncé, un sol marron et un plafond décaissé.
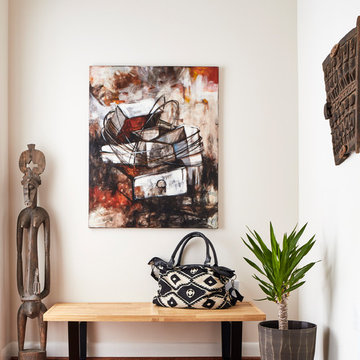
Kip Dawkins
Cette photo montre un petit couloir moderne avec un mur blanc, un sol en bois brun et un sol marron.
Cette photo montre un petit couloir moderne avec un mur blanc, un sol en bois brun et un sol marron.
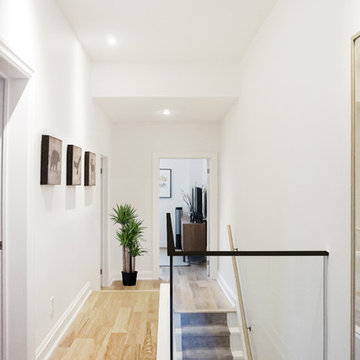
Réalisation d'un petit couloir minimaliste avec un mur blanc, un sol en bois brun et un sol marron.
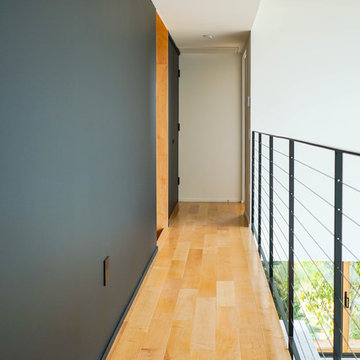
The second floor catwalk/exposed hallway between the two bedoorms and bathrooms provides us with gorgeous light hard wood flooring, flat black walls and recessed lighting.
Idées déco de couloirs modernes avec un sol marron
5