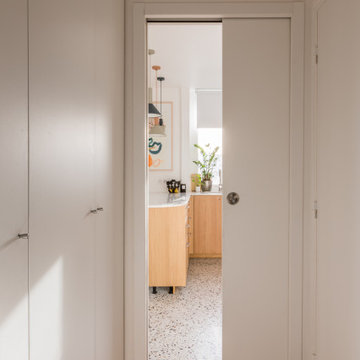Idées déco de couloirs modernes avec un sol marron
Trier par :
Budget
Trier par:Populaires du jour
61 - 80 sur 1 960 photos
1 sur 3
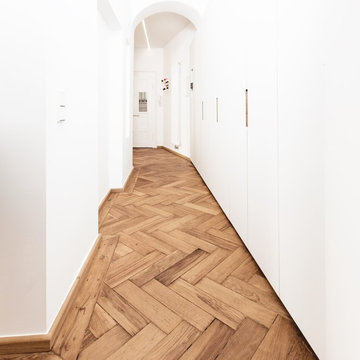
Andreas Kern
Réalisation d'un couloir minimaliste de taille moyenne avec un mur blanc, un sol en bois brun et un sol marron.
Réalisation d'un couloir minimaliste de taille moyenne avec un mur blanc, un sol en bois brun et un sol marron.
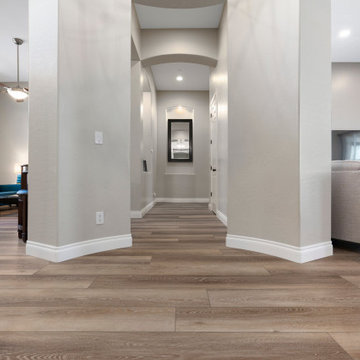
A gorgeous, varied mid-tone brown with wirebrushing to enhance the oak wood grain on every plank. This floor works with nearly every color combination. With the Modin Collection, we have raised the bar on luxury vinyl plank. The result is a new standard in resilient flooring. Modin offers true embossed in register texture, a low sheen level, a rigid SPC core, an industry-leading wear layer, and so much more.
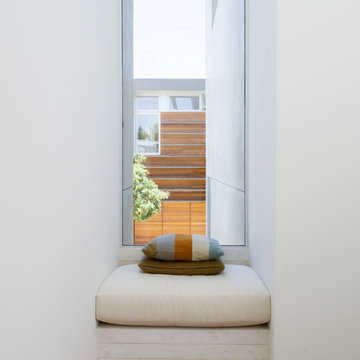
View from landing at staircase to studio beyond.
Photography by J Savage Gibson
Réalisation d'un couloir minimaliste de taille moyenne avec un mur blanc, parquet foncé et un sol marron.
Réalisation d'un couloir minimaliste de taille moyenne avec un mur blanc, parquet foncé et un sol marron.
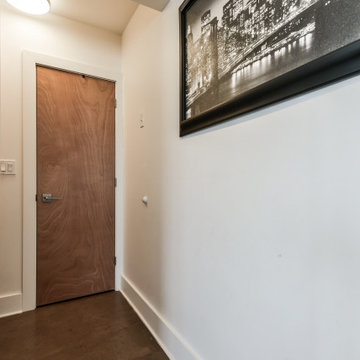
Caretaker suite in a commercial mixed use building with hydronically heated polished concrete floors and modern window and trim detailing. Integrated combo washer-dryer in entry closet.
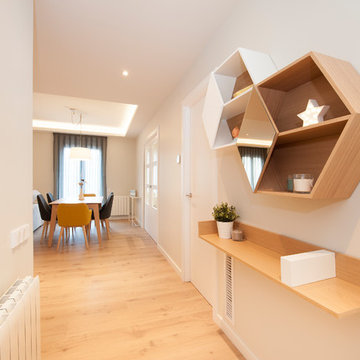
Sincro reformas integrales
Idée de décoration pour un couloir minimaliste de taille moyenne avec un mur blanc, un sol en bois brun et un sol marron.
Idée de décoration pour un couloir minimaliste de taille moyenne avec un mur blanc, un sol en bois brun et un sol marron.
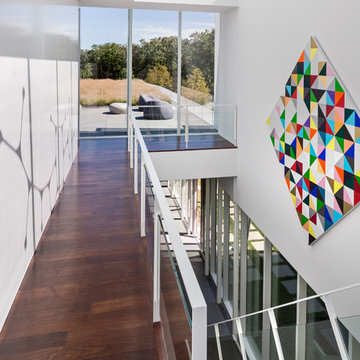
Peter Aaron
Réalisation d'un couloir minimaliste de taille moyenne avec un mur blanc, parquet foncé et un sol marron.
Réalisation d'un couloir minimaliste de taille moyenne avec un mur blanc, parquet foncé et un sol marron.
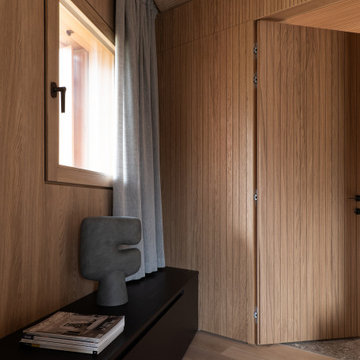
Vista del corridoio
Exemple d'un petit couloir moderne en bois avec un mur marron, un sol en bois brun, un sol marron et un plafond en bois.
Exemple d'un petit couloir moderne en bois avec un mur marron, un sol en bois brun, un sol marron et un plafond en bois.
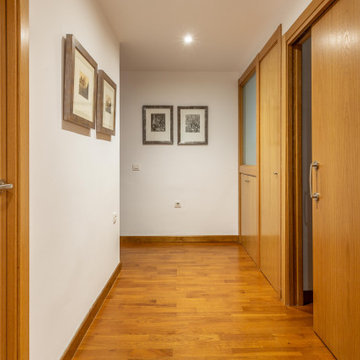
Pasillo distribuidor de la vivienda con vidriera superior para iluminación natural.
Cette photo montre un couloir moderne de taille moyenne avec un mur blanc, parquet foncé et un sol marron.
Cette photo montre un couloir moderne de taille moyenne avec un mur blanc, parquet foncé et un sol marron.
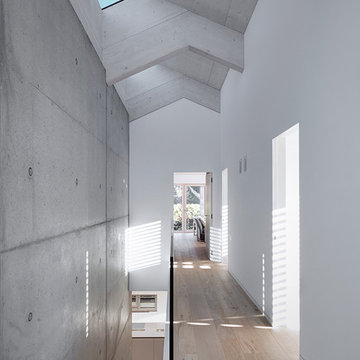
Cette image montre un grand couloir minimaliste avec un mur blanc, un sol en bois brun et un sol marron.
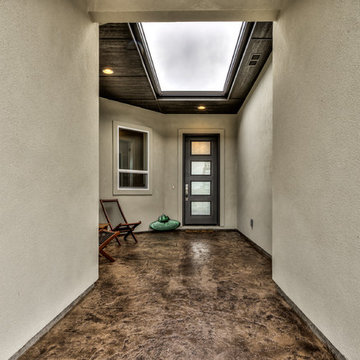
Réalisation d'un grand couloir minimaliste avec un mur beige, sol en béton ciré et un sol marron.
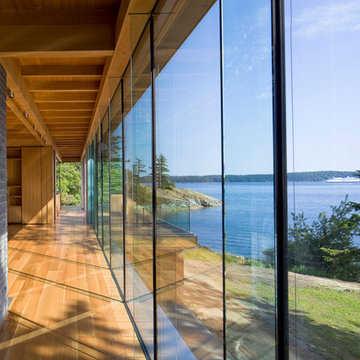
Living Room with View
Photo by Ivan Hunter
Exemple d'un grand couloir moderne avec un sol en bois brun, un sol marron et un mur gris.
Exemple d'un grand couloir moderne avec un sol en bois brun, un sol marron et un mur gris.
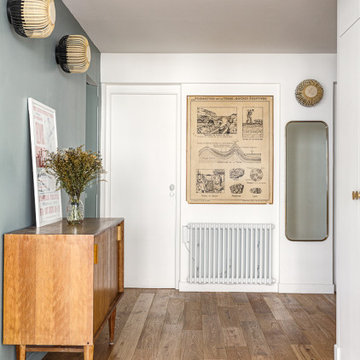
Le projet Gaîté est une rénovation totale d’un appartement de 85m2. L’appartement avait baigné dans son jus plusieurs années, il était donc nécessaire de procéder à une remise au goût du jour. Nous avons conservé les emplacements tels quels. Seul un petit ajustement a été fait au niveau de l’entrée pour créer une buanderie.
Le vert, couleur tendance 2020, domine l’esthétique de l’appartement. On le retrouve sur les façades de la cuisine signées Bocklip, sur les murs en peinture, ou par touche sur le papier peint et les éléments de décoration.
Les espaces s’ouvrent à travers des portes coulissantes ou la verrière permettant à la lumière de circuler plus librement.
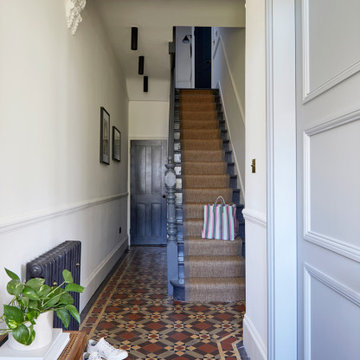
Original floor tiles brought back to life in the entranceway of this Edwardian terraced house in South West London. A newly created double-door opening welcomes you into the open plan ground floor space extending down to the garden.
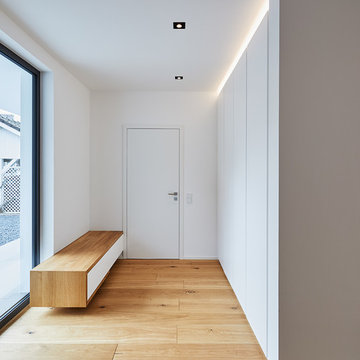
Architektur: @ Klaus Maes, Bornheim / www.klausmaes.de
Fotografien: © Philip Kistner / www.philipkistner.com
Idées déco pour un couloir moderne de taille moyenne avec un mur blanc, un sol en bois brun et un sol marron.
Idées déco pour un couloir moderne de taille moyenne avec un mur blanc, un sol en bois brun et un sol marron.
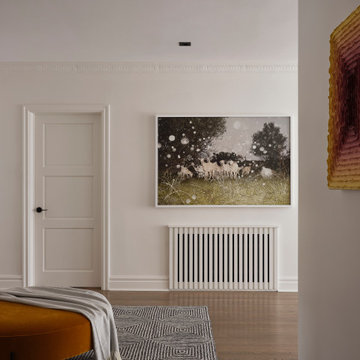
Réalisation d'un couloir minimaliste avec un mur blanc, un sol en bois brun et un sol marron.
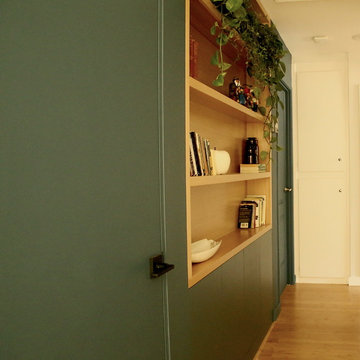
Cette photo montre un couloir moderne de taille moyenne avec un mur vert, parquet en bambou et un sol marron.
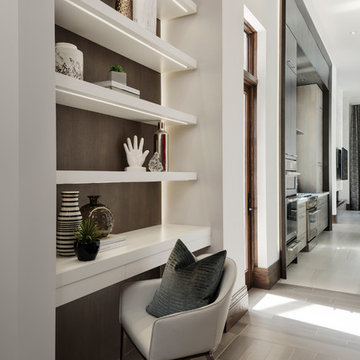
Aménagement d'un couloir moderne de taille moyenne avec un mur blanc, parquet foncé et un sol marron.
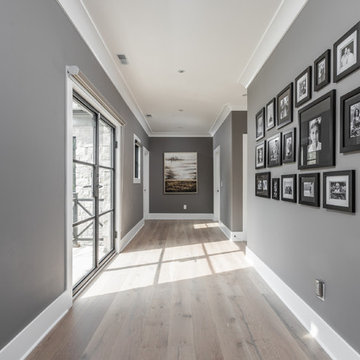
The goal in building this home was to create an exterior esthetic that elicits memories of a Tuscan Villa on a hillside and also incorporates a modern feel to the interior.
Modern aspects were achieved using an open staircase along with a 25' wide rear folding door. The addition of the folding door allows us to achieve a seamless feel between the interior and exterior of the house. Such creates a versatile entertaining area that increases the capacity to comfortably entertain guests.
The outdoor living space with covered porch is another unique feature of the house. The porch has a fireplace plus heaters in the ceiling which allow one to entertain guests regardless of the temperature. The zero edge pool provides an absolutely beautiful backdrop—currently, it is the only one made in Indiana. Lastly, the master bathroom shower has a 2' x 3' shower head for the ultimate waterfall effect. This house is unique both outside and in.
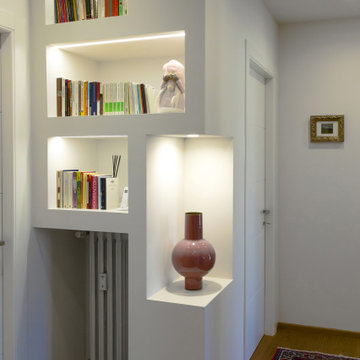
Si tende sempre a sottovalutare i corridoi, i disimpegni e tutti quei locali che consideriamo di servizio. Quindi per il corridoio che unisce la zona giorno alla zona notte, abbiamo valorizzato la zona contenitiva extra e una nuova zona espositiva senza sottovalutarne l’estetica. Da un lato il grande armadio con ante scorrevoli che riprende il motivo a righe delle porte. Dall’altro una nuova costruzione in cartongesso che mimetizza il radiatore e crea nuove nicchie espositive per libri e oggetti decor.
Idées déco de couloirs modernes avec un sol marron
4
