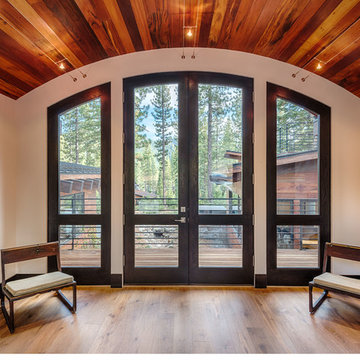Idées déco de couloirs modernes
Trier par :
Budget
Trier par:Populaires du jour
161 - 180 sur 976 photos
1 sur 3
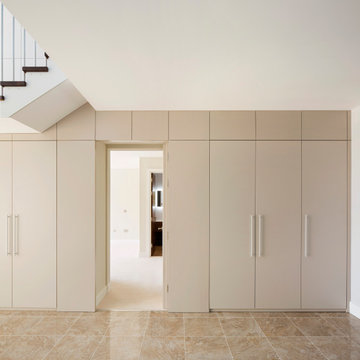
These are large houses at 775 sqm each comprising: 7 bedrooms with en-suite bathrooms, including 2 rooms with walk-in cupboards (the master suite also incorporates a lounge); fully fitted Leicht kitchen and pantry; 3 reception rooms; dining room; lift, stair, study and gym within a communal area; staff and security guard bedrooms with en-suite bathrooms and a laundry; as well as external areas for parking and front and rear gardens.
The concept was to create a grand and open feeling home with an immediate connection from entrance to garden, whilst maintaining a sense of privacy and retreat. The family want to be able to relax or to entertain comfortably. Our brief for the interior was to create a modern but classic feeling home and we have responded with a simple palette of soft colours and natural materials – often with a twist on a traditional theme.
Our design was very much inspired by the Arts & Crafts movement. The new houses blend in with the surroundings but stand out in terms of quality. Facades are predominantly buff facing brick with embedded niches. Deep blue engineering brick quoins highlight the building’s edges and soldier courses highlight window heads. Aluminium windows are powder-coated to match the facade and limestone cills underscore openings and cap the chimney. Gables are rendered off-white and patterned in relief and the dark blue clay tiled roof is striking. Overall, the impression of the house is bold but soft, clean and well proportioned, intimate and elegant despite its size.
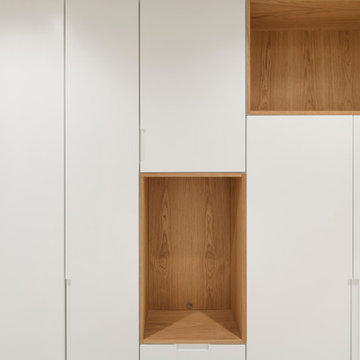
Sanierung #Wohnungsumbau #Mini-Loft #Wohnküche #Einbaumöbel #maßgefertigt #sichtbares Mauerwerk #beschichteter Estrich #Fotos Christoph Panzer
Cette image montre un couloir minimaliste de taille moyenne avec un mur blanc, sol en béton ciré et un sol beige.
Cette image montre un couloir minimaliste de taille moyenne avec un mur blanc, sol en béton ciré et un sol beige.

Cherry veneer barn doors roll on a curved track that follows the 90 degree arc of the home. Designed by Architect Philetus Holt III, HMR Architects and built by Lasley Construction.
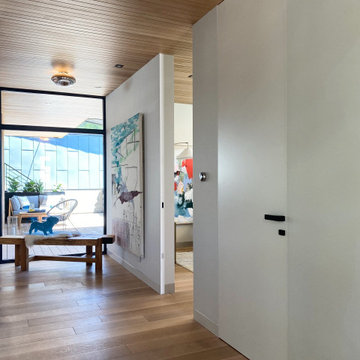
An entryway with two Dorsis Fortius full-height flush-with-the-wall doors and Dorsis Linus flush baseboard. The doors have M&T Minimal door handles with privacy lock.
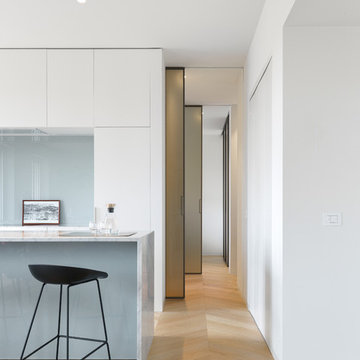
photo by: Сергей Красюк
vista del corridoio verso la zona notte, con le ante scorrevoli a scomparsa nella muratura a tutta altezza modello Velaria di Rimadesio, in acciaio e vetro satinato. Faretti incassati ed esterni di Viabizzuno.
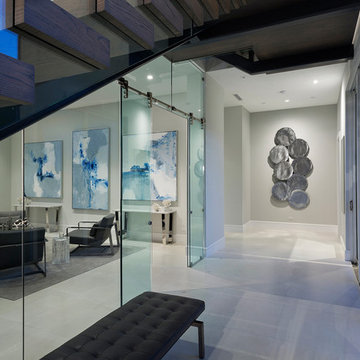
Hallway
Inspiration pour un couloir minimaliste de taille moyenne avec un mur gris, un sol en carrelage de céramique et un sol gris.
Inspiration pour un couloir minimaliste de taille moyenne avec un mur gris, un sol en carrelage de céramique et un sol gris.
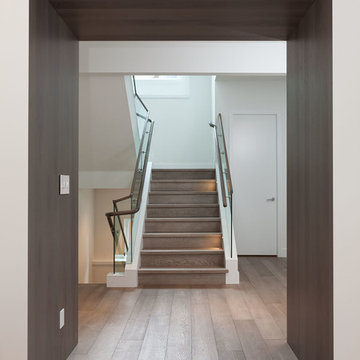
Kristen McGaughey
Réalisation d'un grand couloir minimaliste avec un mur blanc et un sol en bois brun.
Réalisation d'un grand couloir minimaliste avec un mur blanc et un sol en bois brun.
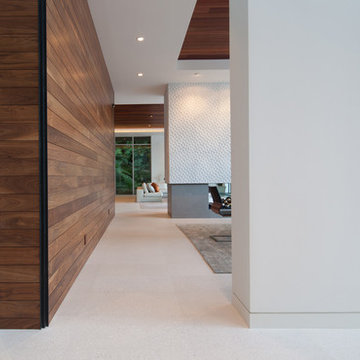
Installation by Century Custom Hardwood Floor in Los Angeles, CA
Exemple d'un très grand couloir moderne avec un mur blanc et moquette.
Exemple d'un très grand couloir moderne avec un mur blanc et moquette.
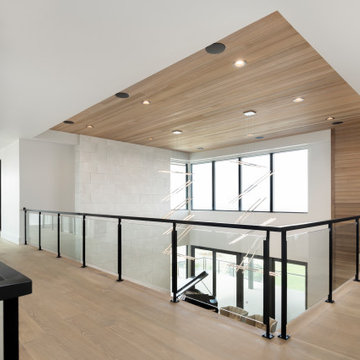
Mixture of warm woods, metal, glass and limestone is the perfect combination of light and dark, warm and cool.
Exemple d'un très grand couloir moderne avec un mur gris, parquet clair et un sol beige.
Exemple d'un très grand couloir moderne avec un mur gris, parquet clair et un sol beige.
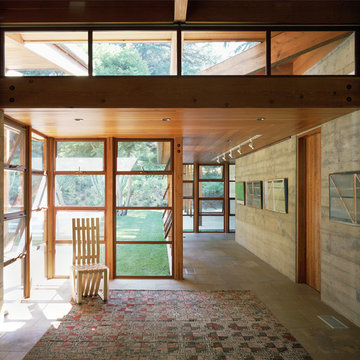
Located on an extraordinary hillside site above the San Fernando Valley, the Sherman Residence was designed to unite indoors and outdoors. The house is made up of as a series of board-formed concrete, wood and glass pavilions connected via intersticial gallery spaces that together define a central courtyard. From each room one can see the rich and varied landscape, which includes indigenous large oaks, sycamores, “working” plants such as orange and avocado trees, palms and succulents. A singular low-slung wood roof with deep overhangs shades and unifies the overall composition.
CLIENT: Jerry & Zina Sherman
PROJECT TEAM: Peter Tolkin, John R. Byram, Christopher Girt, Craig Rizzo, Angela Uriu, Eric Townsend, Anthony Denzer
ENGINEERS: Joseph Perazzelli (Structural), John Ott & Associates (Civil), Brian A. Robinson & Associates (Geotechnical)
LANDSCAPE: Wade Graham Landscape Studio
CONSULTANTS: Tree Life Concern Inc. (Arborist), E&J Engineering & Energy Designs (Title-24 Energy)
GENERAL CONTRACTOR: A-1 Construction
PHOTOGRAPHER: Peter Tolkin, Grant Mudford
AWARDS: 2001 Excellence Award Southern California Ready Mixed Concrete Association
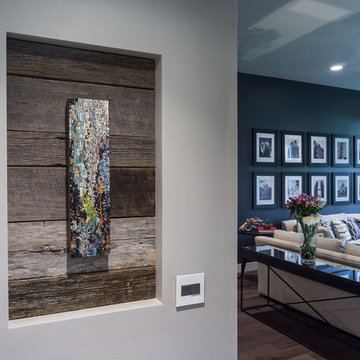
KuDa Photography
Aménagement d'un grand couloir moderne avec un mur gris et un sol en bois brun.
Aménagement d'un grand couloir moderne avec un mur gris et un sol en bois brun.
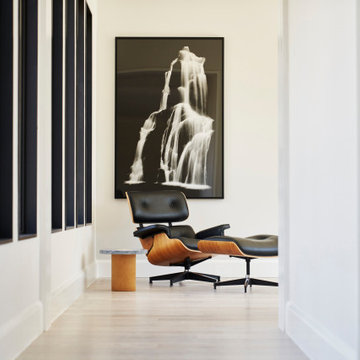
Atelier 22 is a carefully considered, custom-fit, 5,500 square foot + 1,150 square foot finished lower level, seven bedroom, and seven and a half bath residence in Amagansett, New York. The residence features a wellness spa, custom designed chef’s kitchen, eco-smart saline swimming pool, all-season pool house, attached two-car garage, and smart home technology.
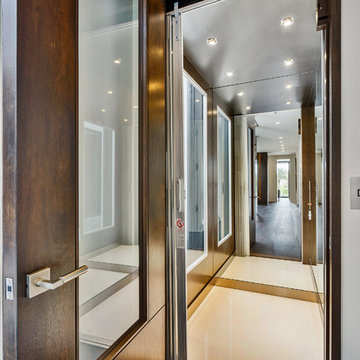
Fully integrated Signature Estate featuring Creston controls and Crestron panelized lighting, and Crestron motorized shades and draperies, whole-house audio and video, HVAC, voice and video communication atboth both the front door and gate. Modern, warm, and clean-line design, with total custom details and finishes. The front includes a serene and impressive atrium foyer with two-story floor to ceiling glass walls and multi-level fire/water fountains on either side of the grand bronze aluminum pivot entry door. Elegant extra-large 47'' imported white porcelain tile runs seamlessly to the rear exterior pool deck, and a dark stained oak wood is found on the stairway treads and second floor. The great room has an incredible Neolith onyx wall and see-through linear gas fireplace and is appointed perfectly for views of the zero edge pool and waterway. The center spine stainless steel staircase has a smoked glass railing and wood handrail. Master bath features freestanding tub and double steam shower.
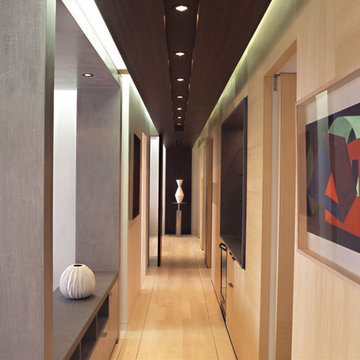
The hallway provides the most complete view of all the elements that combine in this spectacular design: dark and light hardwood on the ceiling, floor, walls and doors, polished cement pillars and built in stone counters, with modern intelligent lighting providing both focused and diffused illumination of the spaces.
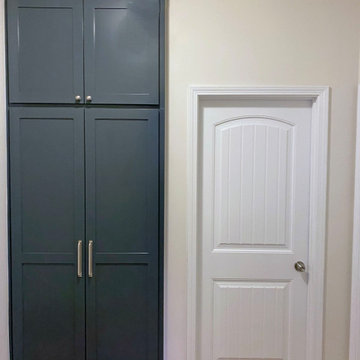
We removed the existing mud bench and replaced it with a built-in that accommodates cleaning items and enough space for hidden storage. This built-in has shaker doors, adjustable shelves for storage options on the left side, and openings to store mops, brooms, etc. on the right side. The top two doors open to more adjustable shelves for potential overflow items. We color matched to Benjamin Moore French Beret.

Sunken Living Room to back yard from Entry Foyer
Inspiration pour un grand couloir minimaliste en bois avec un mur marron, un sol en travertin et un sol gris.
Inspiration pour un grand couloir minimaliste en bois avec un mur marron, un sol en travertin et un sol gris.
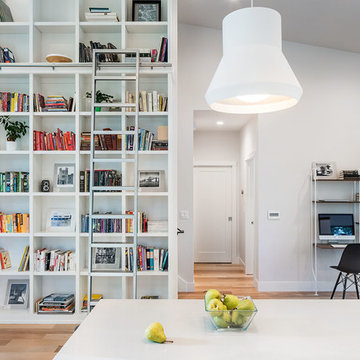
KuDa Photography
Idée de décoration pour un grand couloir minimaliste avec un mur gris, parquet clair et un sol beige.
Idée de décoration pour un grand couloir minimaliste avec un mur gris, parquet clair et un sol beige.
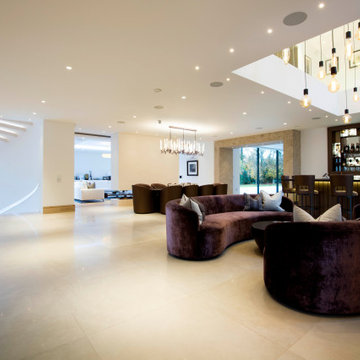
Main lobby. Speakers distributed throughout the ceiling. All lighting can be controlled from a mobile app, or from keypads and iPads situated throughout the home.
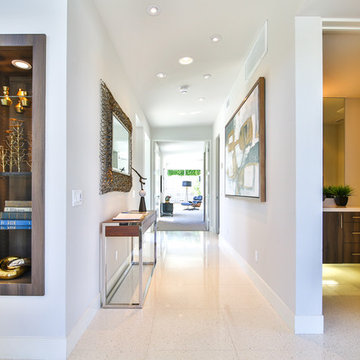
Open, wide hallway towards the Master retreat in the Newly built Kaptur Court Estates in Palm Springs, CA
Exemple d'un grand couloir moderne avec un mur blanc.
Exemple d'un grand couloir moderne avec un mur blanc.
Idées déco de couloirs modernes
9
