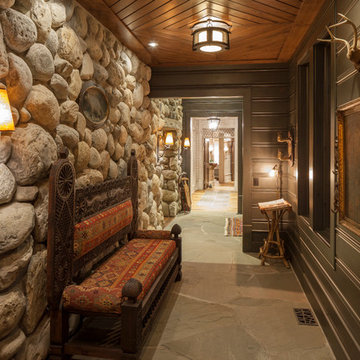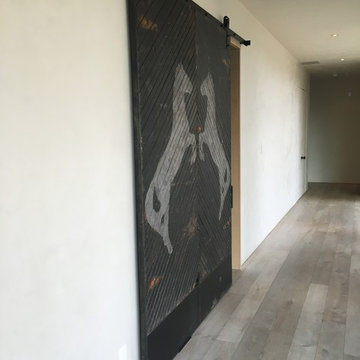Idées déco de couloirs montagne avec un sol gris
Trier par :
Budget
Trier par:Populaires du jour
21 - 40 sur 100 photos
1 sur 3
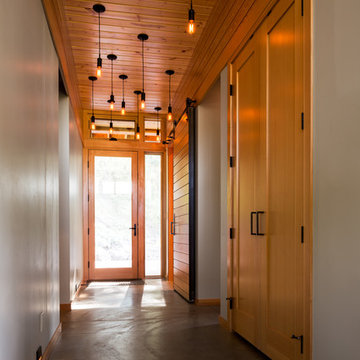
Réalisation d'un couloir chalet de taille moyenne avec un mur blanc, sol en béton ciré et un sol gris.
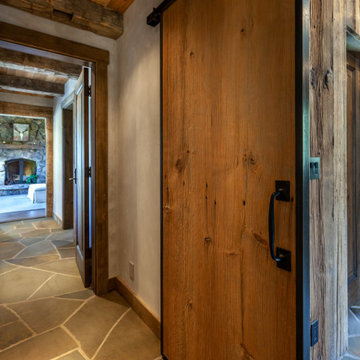
Aménagement d'un couloir montagne de taille moyenne avec un mur beige, un sol en ardoise et un sol gris.
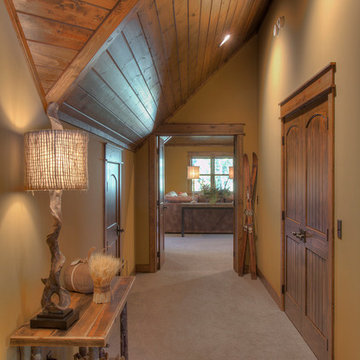
Cette photo montre un couloir montagne avec un mur beige, moquette et un sol gris.

Home automation is an area of exponential technological growth and evolution. Properly executed lighting brings continuity, function and beauty to a living or working space. Whether it’s a small loft or a large business, light can completely change the ambiance of your home or office. Ambiance in Bozeman, MT offers residential and commercial customized lighting solutions and home automation that fits not only your lifestyle but offers decoration, safety and security. Whether you’re adding a room or looking to upgrade the current lighting in your home, we have the expertise necessary to exceed your lighting expectations.
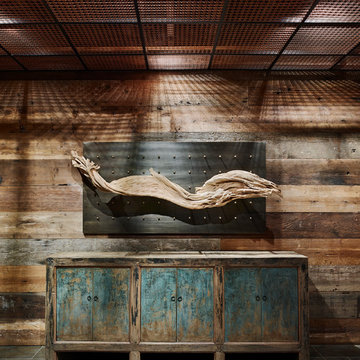
3' x 6' Wall Panel over console holds 60 lb. driftwood with three hidden telescoping rods. Our Wall panel is a three-dimensional canvas that can be easily changed for different looks. This is in the lobby of the 1440 Multiversity in Scotts Valley, CA.
Photo credit: Adrian Gregorutti
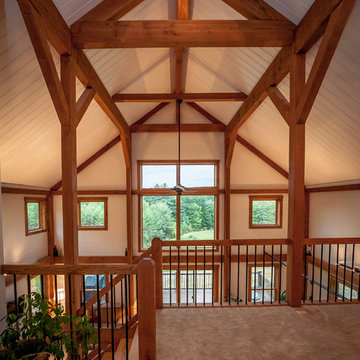
This eye-catching, barn-style home provides 1,902 square-feet of timber frame open living space. Built into the side of a sloping hill, the house siting takes advantage of extensive views. The large cupola on top is open to the space below with operable Integrity® Wood-Ultrex® windows, which afford both light and ventilation. The two-car garage is tucked neatly beneath the house, keeping the simple rectangle footprint, which contributes to an energy-efficient design. This eye catching barn style design features a first floor master bedroom, eat-in kitchen, dining area, laundry room and a great room with soaring ceilings and large Integrity windows to maximize natural light and capture the stunning scenic views.
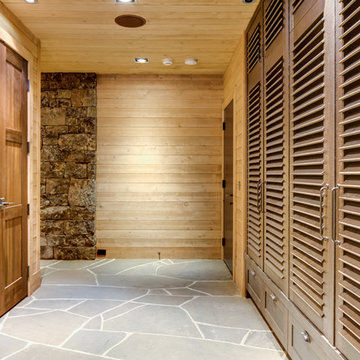
Aménagement d'un grand couloir montagne avec un mur marron, un sol en ardoise et un sol gris.
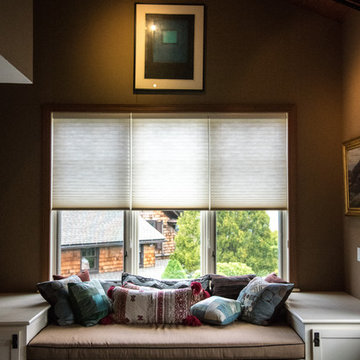
Cette photo montre un couloir montagne de taille moyenne avec un mur beige, moquette et un sol gris.
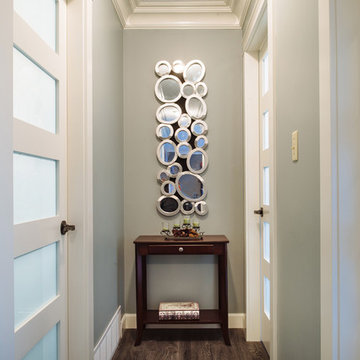
The light reflected through these doors gives clients privacy but opens the hallway to feel bigger. Revival Arts Photography
Idées déco pour un couloir montagne de taille moyenne avec un mur bleu, un sol en vinyl et un sol gris.
Idées déco pour un couloir montagne de taille moyenne avec un mur bleu, un sol en vinyl et un sol gris.
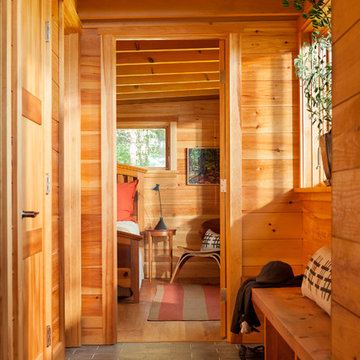
Trent Bell
Cette photo montre un petit couloir montagne avec un sol en ardoise et un sol gris.
Cette photo montre un petit couloir montagne avec un sol en ardoise et un sol gris.
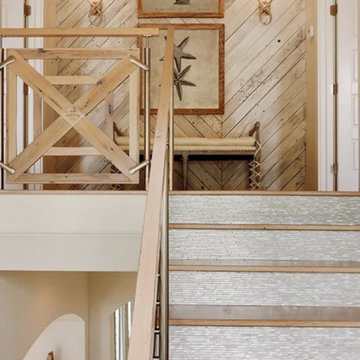
Idée de décoration pour un couloir chalet avec un mur beige, un sol en carrelage de porcelaine, un sol gris et du lambris de bois.
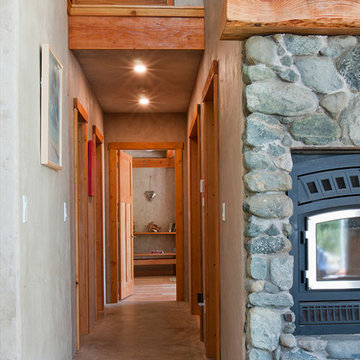
Leanna Rathkelly
Idée de décoration pour un couloir chalet de taille moyenne avec un mur gris, sol en béton ciré et un sol gris.
Idée de décoration pour un couloir chalet de taille moyenne avec un mur gris, sol en béton ciré et un sol gris.
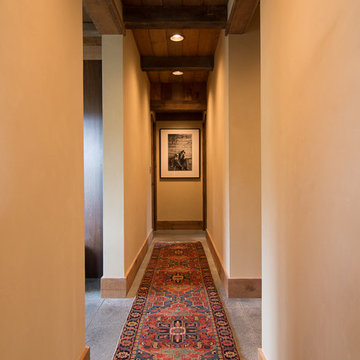
Réalisation d'un couloir chalet de taille moyenne avec un mur blanc, sol en béton ciré et un sol gris.
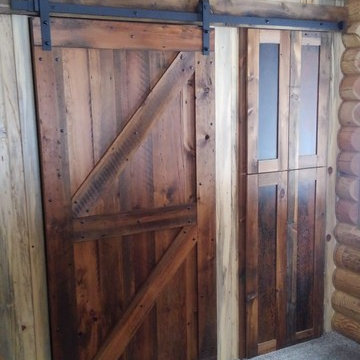
Cette image montre un petit couloir chalet avec un mur beige, moquette et un sol gris.
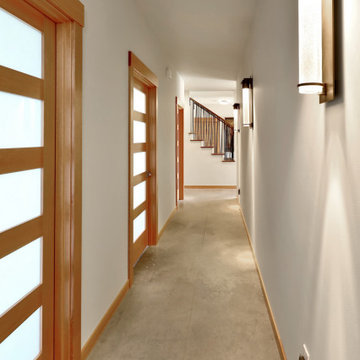
The Twin Peaks Passive House + ADU was designed and built to remain resilient in the face of natural disasters. Fortunately, the same great building strategies and design that provide resilience also provide a home that is incredibly comfortable and healthy while also visually stunning.
This home’s journey began with a desire to design and build a house that meets the rigorous standards of Passive House. Before beginning the design/ construction process, the homeowners had already spent countless hours researching ways to minimize their global climate change footprint. As with any Passive House, a large portion of this research was focused on building envelope design and construction. The wall assembly is combination of six inch Structurally Insulated Panels (SIPs) and 2x6 stick frame construction filled with blown in insulation. The roof assembly is a combination of twelve inch SIPs and 2x12 stick frame construction filled with batt insulation. The pairing of SIPs and traditional stick framing allowed for easy air sealing details and a continuous thermal break between the panels and the wall framing.
Beyond the building envelope, a number of other high performance strategies were used in constructing this home and ADU such as: battery storage of solar energy, ground source heat pump technology, Heat Recovery Ventilation, LED lighting, and heat pump water heating technology.
In addition to the time and energy spent on reaching Passivhaus Standards, thoughtful design and carefully chosen interior finishes coalesce at the Twin Peaks Passive House + ADU into stunning interiors with modern farmhouse appeal. The result is a graceful combination of innovation, durability, and aesthetics that will last for a century to come.
Despite the requirements of adhering to some of the most rigorous environmental standards in construction today, the homeowners chose to certify both their main home and their ADU to Passive House Standards. From a meticulously designed building envelope that tested at 0.62 ACH50, to the extensive solar array/ battery bank combination that allows designated circuits to function, uninterrupted for at least 48 hours, the Twin Peaks Passive House has a long list of high performance features that contributed to the completion of this arduous certification process. The ADU was also designed and built with these high standards in mind. Both homes have the same wall and roof assembly ,an HRV, and a Passive House Certified window and doors package. While the main home includes a ground source heat pump that warms both the radiant floors and domestic hot water tank, the more compact ADU is heated with a mini-split ductless heat pump. The end result is a home and ADU built to last, both of which are a testament to owners’ commitment to lessen their impact on the environment.
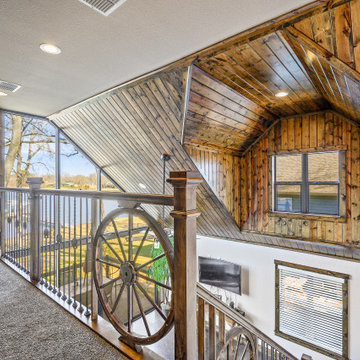
2nd Floor Landing of the Touchstone Cottage. View plan THD-8786: https://www.thehousedesigners.com/plan/the-touchstone-2-8786/
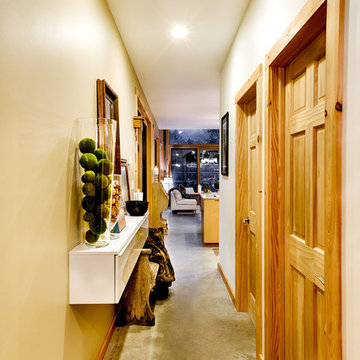
F2FOTO
Exemple d'un grand couloir montagne avec un mur beige, sol en béton ciré et un sol gris.
Exemple d'un grand couloir montagne avec un mur beige, sol en béton ciré et un sol gris.
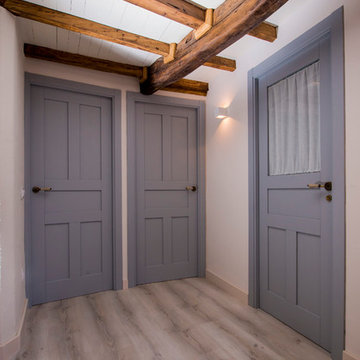
fotomiguelribadedo
Exemple d'un petit couloir montagne avec un mur blanc, sol en stratifié et un sol gris.
Exemple d'un petit couloir montagne avec un mur blanc, sol en stratifié et un sol gris.
Idées déco de couloirs montagne avec un sol gris
2
