Idées déco de couloirs montagne avec un sol gris
Trier par :
Budget
Trier par:Populaires du jour
41 - 60 sur 100 photos
1 sur 3
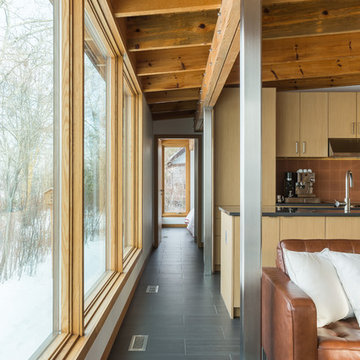
Lindsay Reid Photo
Inspiration pour un petit couloir chalet avec un mur blanc, un sol en carrelage de céramique et un sol gris.
Inspiration pour un petit couloir chalet avec un mur blanc, un sol en carrelage de céramique et un sol gris.
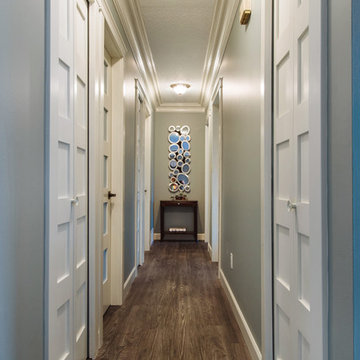
Vinyl plank floors look like real wood but the function and durability options are best for this client. Revival Arts Photography
Cette photo montre un couloir montagne de taille moyenne avec un mur bleu, un sol en vinyl et un sol gris.
Cette photo montre un couloir montagne de taille moyenne avec un mur bleu, un sol en vinyl et un sol gris.
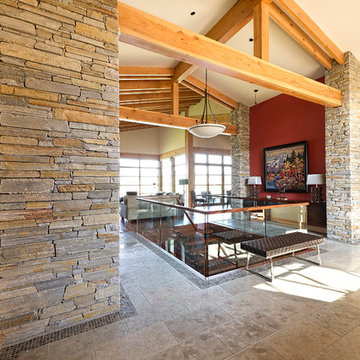
Photos : Crocodile Creative
Builder/Developer : Quiniscoe Homes
Idées déco pour un couloir montagne de taille moyenne avec un mur rouge, un sol en carrelage de porcelaine et un sol gris.
Idées déco pour un couloir montagne de taille moyenne avec un mur rouge, un sol en carrelage de porcelaine et un sol gris.
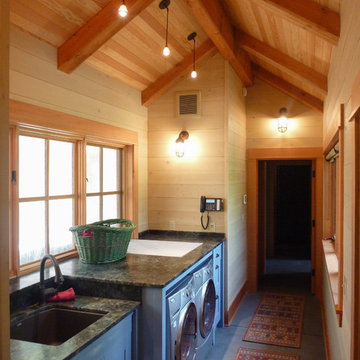
David served as project manager for this new building while employed at Stoner Architects. These photos are presented here with their permission. Contractor: P&M Construction Structural Engineer: Quantum Consulting Engineers Timber Frame: Salisbury Woodworking
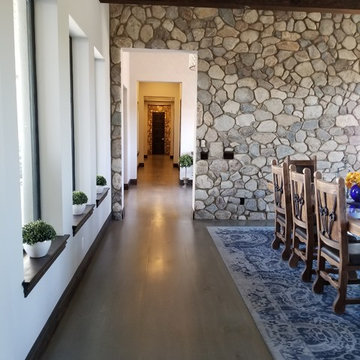
20" Wide Eastern White Pine
Réalisation d'un grand couloir chalet avec un sol en bois brun et un sol gris.
Réalisation d'un grand couloir chalet avec un sol en bois brun et un sol gris.
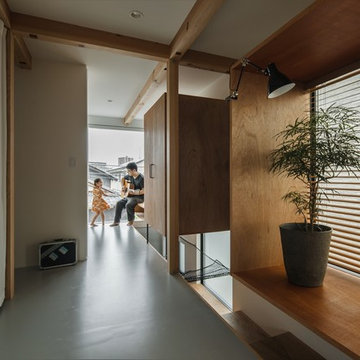
収納をテーマにした家
Réalisation d'un petit couloir chalet avec un mur blanc, un sol en vinyl et un sol gris.
Réalisation d'un petit couloir chalet avec un mur blanc, un sol en vinyl et un sol gris.
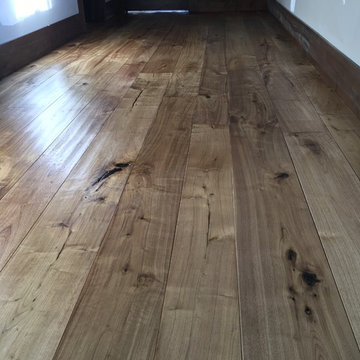
Cette image montre un couloir chalet avec un mur blanc, parquet clair et un sol gris.
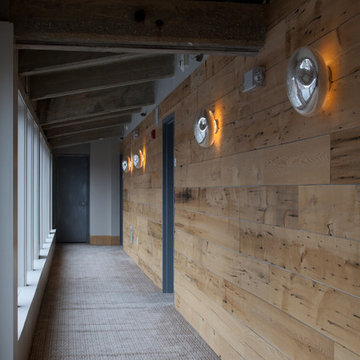
The hallways of the hotel were sheathed in wood salvaged from the floors of the old mill building. The building once housed a lawn mower factory, among other industrial uses. We included "pinched" mercury glass wall sconces to provide mood lighting and a bit of art. Photo by Meredith Heuer
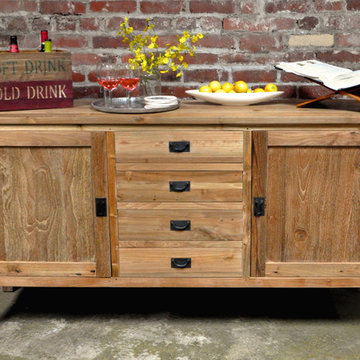
Idée de décoration pour un couloir chalet de taille moyenne avec un mur rouge, sol en béton ciré et un sol gris.
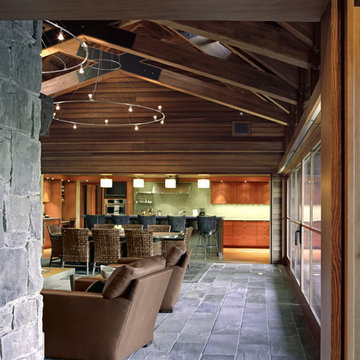
Inspiration pour un couloir chalet de taille moyenne avec un mur marron et un sol gris.
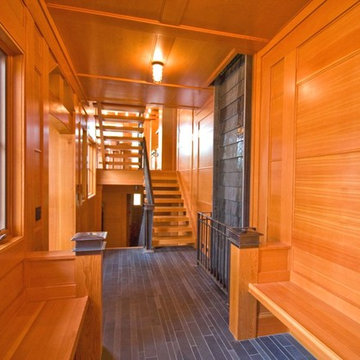
Idée de décoration pour un couloir chalet de taille moyenne avec un mur marron et un sol gris.
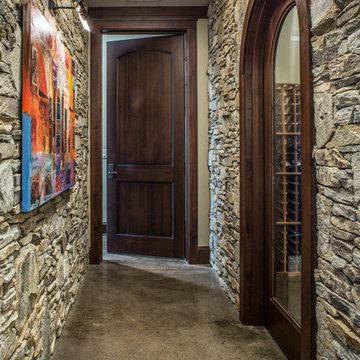
On the lower level, BlueStone Construction installed the trim accenting the arched wine-cellar door. The floor is stained polished concrete.
Exemple d'un couloir montagne de taille moyenne avec un mur gris, sol en béton ciré et un sol gris.
Exemple d'un couloir montagne de taille moyenne avec un mur gris, sol en béton ciré et un sol gris.
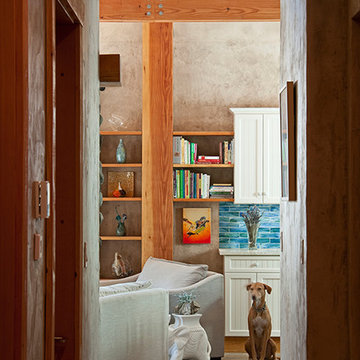
Leanna Rathkelly
Idées déco pour un couloir montagne de taille moyenne avec un mur gris, sol en béton ciré et un sol gris.
Idées déco pour un couloir montagne de taille moyenne avec un mur gris, sol en béton ciré et un sol gris.
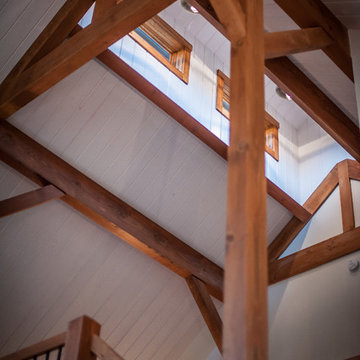
This eye-catching, barn-style home provides 1,902 square-feet of timber frame open living space. Built into the side of a sloping hill, the house siting takes advantage of extensive views. The large cupola on top is open to the space below with operable Integrity® Wood-Ultrex® windows, which afford both light and ventilation. The two-car garage is tucked neatly beneath the house, keeping the simple rectangle footprint, which contributes to an energy-efficient design. This eye catching barn style design features a first floor master bedroom, eat-in kitchen, dining area, laundry room and a great room with soaring ceilings and large Integrity windows to maximize natural light and capture the stunning scenic views.
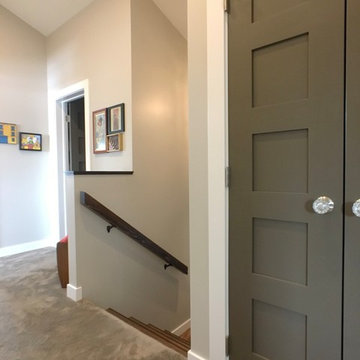
Launa Koch
Cette photo montre un grand couloir montagne avec un mur gris, moquette et un sol gris.
Cette photo montre un grand couloir montagne avec un mur gris, moquette et un sol gris.
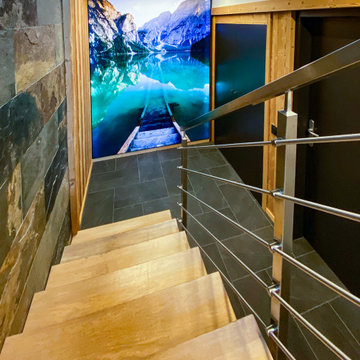
Aménagement du couloir de distribution et descente d'escalier d'un sous-sol.
Design et installation d'un mur habillé avec un caisson photo rétroéclairé afin de donner une sensation de profondeur.
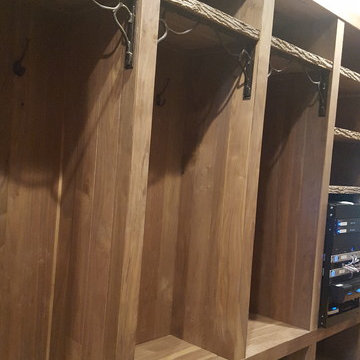
Réalisation d'un grand couloir chalet avec un mur beige, un sol en bois brun et un sol gris.
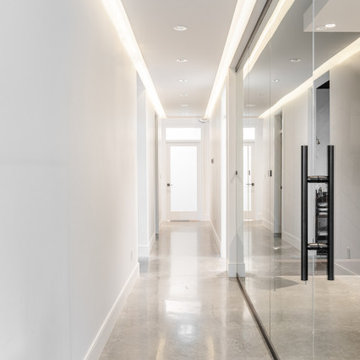
Inspiration pour un couloir chalet de taille moyenne avec un mur blanc, sol en béton ciré, un sol gris et un plafond décaissé.
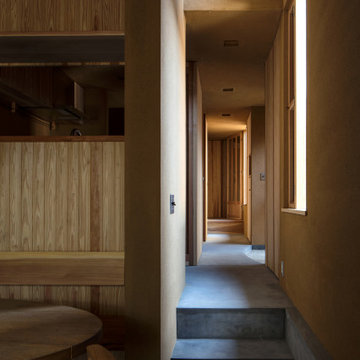
岩国のアトリエ
収蔵庫を含む画家のアトリエと展示室、および住居の計画である。
敷地周辺は、古い瓦屋根と板壁・土壁の家がまだ残る集落であった。アトリエ棟は、西側に開けた道路側に低い佇まいで建ち、住居棟は東南の森の木に寄り添うような高さで建つ。二つの棟の間は、南北に細長い庭となり、将来的には彫刻などの野外展示も想定された逍遥的な空間となっている。画家である建主は、自分が住むあるいは過ごす建築は可能な限り土や木などの素材でつくりたいという想いを持ち、建築を手がけた大工は、土と木による素の建築を信念として造り続けていた。これらの人の想いや周囲の環境から、「金物に頼らない木の架構と仕口・継ぎ手、土壁による構造体による建築」を前提に計画を進めた。画家の絵は、「ただ、そこにある」という言葉に導かれて、絵具という素材が、キャンバスの縁まで乗せられ、木枠に嵌めこまれ、厚みを持った絵具の塊にも見えていた。その塊を受ける壁には、やはり厚みを持った質感とディテール、絵画を安全に保管する為の温湿度環境が求められたが、少し離れた山中に建つ厚い土壁と板張りで安定した温室度環境を保つ古いみかん倉庫の素朴な佇まいが、建築の方向を示してくれた。森に佇み、大地に伏せるふたつの建築のかたちが、周囲の自然や環境と心地よく響き合い、豊かな生活と創造の場が生み出されることを願っている。
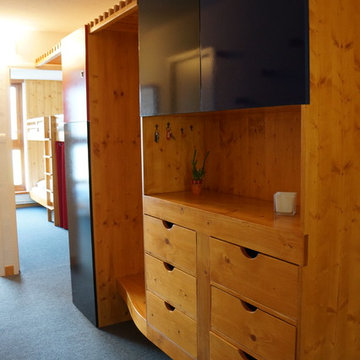
Un magnifique ensemble d’ébénisterie très astucieux a été conçu dans le couloir : placards, tiroirs, banquette, porte valises et portes manteaux dans un souci de fonctionnalité et de rentabilité de l’espace.
Idées déco de couloirs montagne avec un sol gris
3