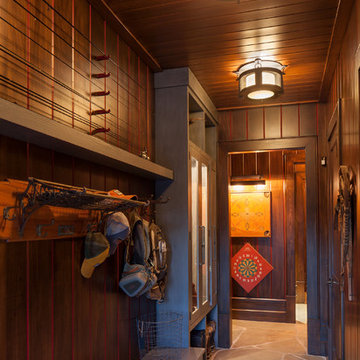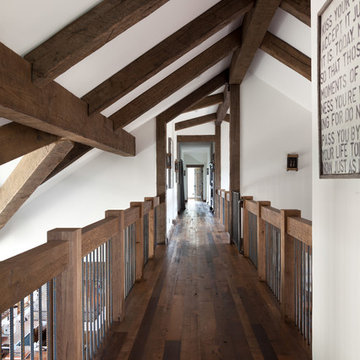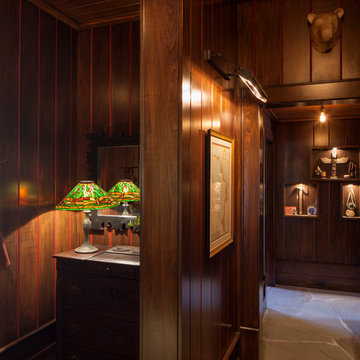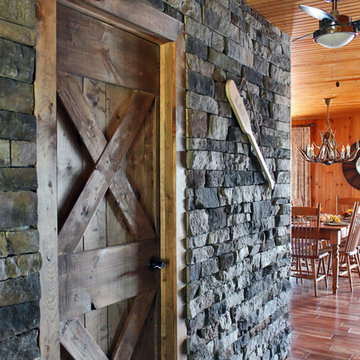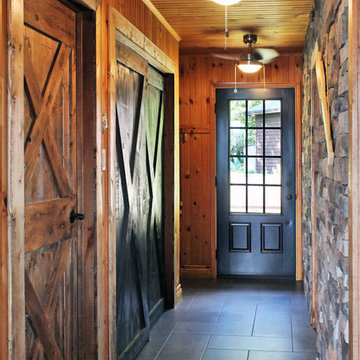Idées déco de couloirs montagne
Trier par :
Budget
Trier par:Populaires du jour
201 - 220 sur 220 photos
1 sur 3
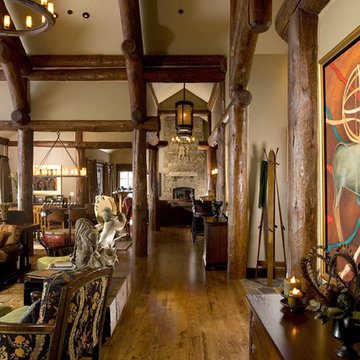
All of the interior spaces are open to each other and are accessed on a central circulation space. The fireplace in the family room is the termination of the space as viewed from the double doors into the master suite.
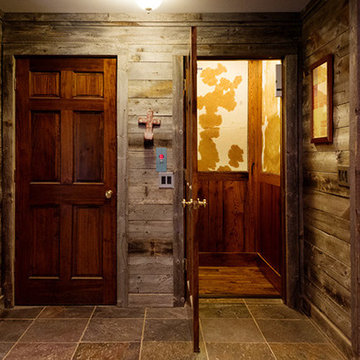
This custom designed hydraulic elevator serving three floors features reclaimed barn wood siding with upholstered inset panels of hair calf and antique brass nail head trim. A custom designed control panel is recessed into chair rail and scissor style gate in hammered bronze finish. Shannon Fontaine, photographer
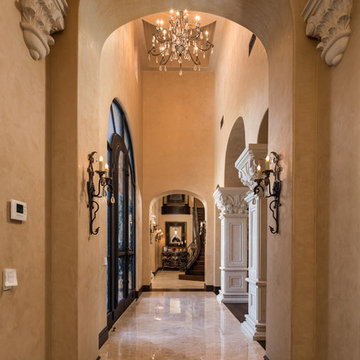
We love this hallway's arched entryways, the double glass entry doors, marble floors, and custom stairs!
Inspiration pour un très grand couloir chalet avec un mur gris, un sol en marbre et un sol multicolore.
Inspiration pour un très grand couloir chalet avec un mur gris, un sol en marbre et un sol multicolore.
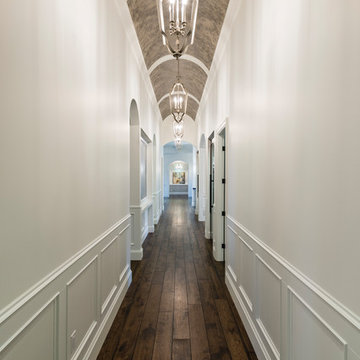
The “Rustic Classic” is a 17,000 square foot custom home built for a special client, a famous musician who wanted a home befitting a rockstar. This Langley, B.C. home has every detail you would want on a custom build.
For this home, every room was completed with the highest level of detail and craftsmanship; even though this residence was a huge undertaking, we didn’t take any shortcuts. From the marble counters to the tasteful use of stone walls, we selected each material carefully to create a luxurious, livable environment. The windows were sized and placed to allow for a bright interior, yet they also cultivate a sense of privacy and intimacy within the residence. Large doors and entryways, combined with high ceilings, create an abundance of space.
A home this size is meant to be shared, and has many features intended for visitors, such as an expansive games room with a full-scale bar, a home theatre, and a kitchen shaped to accommodate entertaining. In any of our homes, we can create both spaces intended for company and those intended to be just for the homeowners - we understand that each client has their own needs and priorities.
Our luxury builds combine tasteful elegance and attention to detail, and we are very proud of this remarkable home. Contact us if you would like to set up an appointment to build your next home! Whether you have an idea in mind or need inspiration, you’ll love the results.
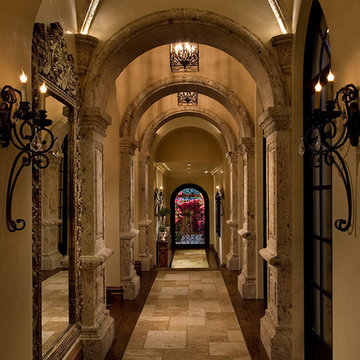
High vaulted ceilings and gorgeous pendant lighting along this mansions hallway.
Cette image montre un très grand couloir chalet avec un mur beige, parquet foncé et un sol multicolore.
Cette image montre un très grand couloir chalet avec un mur beige, parquet foncé et un sol multicolore.
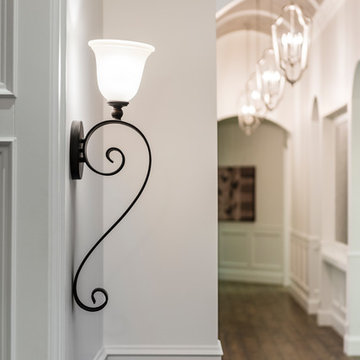
The “Rustic Classic” is a 17,000 square foot custom home built for a special client, a famous musician who wanted a home befitting a rockstar. This Langley, B.C. home has every detail you would want on a custom build.
For this home, every room was completed with the highest level of detail and craftsmanship; even though this residence was a huge undertaking, we didn’t take any shortcuts. From the marble counters to the tasteful use of stone walls, we selected each material carefully to create a luxurious, livable environment. The windows were sized and placed to allow for a bright interior, yet they also cultivate a sense of privacy and intimacy within the residence. Large doors and entryways, combined with high ceilings, create an abundance of space.
A home this size is meant to be shared, and has many features intended for visitors, such as an expansive games room with a full-scale bar, a home theatre, and a kitchen shaped to accommodate entertaining. In any of our homes, we can create both spaces intended for company and those intended to be just for the homeowners - we understand that each client has their own needs and priorities.
Our luxury builds combine tasteful elegance and attention to detail, and we are very proud of this remarkable home. Contact us if you would like to set up an appointment to build your next home! Whether you have an idea in mind or need inspiration, you’ll love the results.
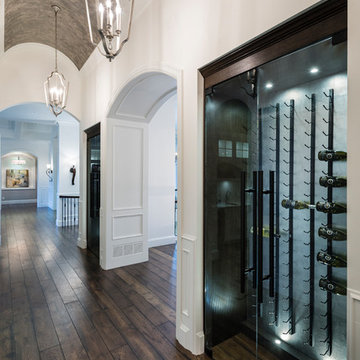
The “Rustic Classic” is a 17,000 square foot custom home built for a special client, a famous musician who wanted a home befitting a rockstar. This Langley, B.C. home has every detail you would want on a custom build.
For this home, every room was completed with the highest level of detail and craftsmanship; even though this residence was a huge undertaking, we didn’t take any shortcuts. From the marble counters to the tasteful use of stone walls, we selected each material carefully to create a luxurious, livable environment. The windows were sized and placed to allow for a bright interior, yet they also cultivate a sense of privacy and intimacy within the residence. Large doors and entryways, combined with high ceilings, create an abundance of space.
A home this size is meant to be shared, and has many features intended for visitors, such as an expansive games room with a full-scale bar, a home theatre, and a kitchen shaped to accommodate entertaining. In any of our homes, we can create both spaces intended for company and those intended to be just for the homeowners - we understand that each client has their own needs and priorities.
Our luxury builds combine tasteful elegance and attention to detail, and we are very proud of this remarkable home. Contact us if you would like to set up an appointment to build your next home! Whether you have an idea in mind or need inspiration, you’ll love the results.
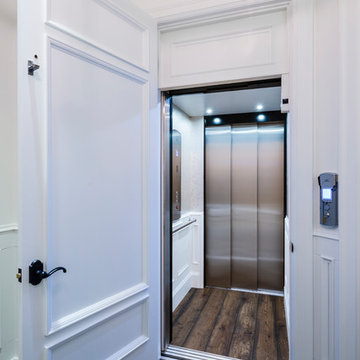
The “Rustic Classic” is a 17,000 square foot custom home built for a special client, a famous musician who wanted a home befitting a rockstar. This Langley, B.C. home has every detail you would want on a custom build.
For this home, every room was completed with the highest level of detail and craftsmanship; even though this residence was a huge undertaking, we didn’t take any shortcuts. From the marble counters to the tasteful use of stone walls, we selected each material carefully to create a luxurious, livable environment. The windows were sized and placed to allow for a bright interior, yet they also cultivate a sense of privacy and intimacy within the residence. Large doors and entryways, combined with high ceilings, create an abundance of space.
A home this size is meant to be shared, and has many features intended for visitors, such as an expansive games room with a full-scale bar, a home theatre, and a kitchen shaped to accommodate entertaining. In any of our homes, we can create both spaces intended for company and those intended to be just for the homeowners - we understand that each client has their own needs and priorities.
Our luxury builds combine tasteful elegance and attention to detail, and we are very proud of this remarkable home. Contact us if you would like to set up an appointment to build your next home! Whether you have an idea in mind or need inspiration, you’ll love the results.
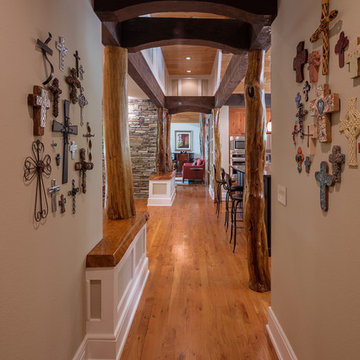
VPC Builders
Idée de décoration pour un couloir chalet de taille moyenne avec un mur beige, un sol en bois brun et un sol marron.
Idée de décoration pour un couloir chalet de taille moyenne avec un mur beige, un sol en bois brun et un sol marron.
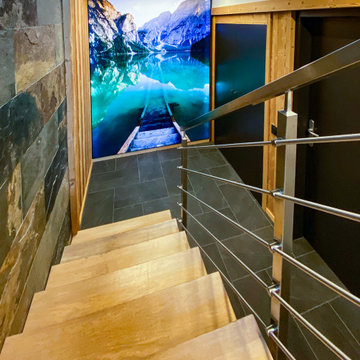
Aménagement du couloir de distribution et descente d'escalier d'un sous-sol.
Design et installation d'un mur habillé avec un caisson photo rétroéclairé afin de donner une sensation de profondeur.
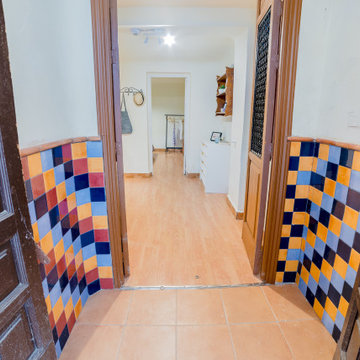
Casa en C/ Horno de San Matías para inmobiliaria KW Kinver Granada. Home Staging en vivienda amueblada.
Esta vivienda situada en la carismática calle San Matías era una oportunidad espectacular pero no estaba bien explotada. Se puso en alquiler durante un tiempo sin resultados, ya que, pese a estar amueblada, la imagen no estaba cuidada. Es una vivienda que necesitaba reforma pero no se explotaban sus cualidades como su espectacular terraza en pleno centro de Granada.
Nuestro trabajo consistió en realizar un home staging añadiendo algún mobiliario auxiliar que faltaba en algunas habitaciones y sobre todo decorar, reorganizar y limpieza profunda. También hicimos trabajos de relooking en baño y cocina, pequeñas reparaciones y pintura de azulejos y mobiliario, consiguiendo un espectacular cambio. Sobre todo se cuidó el tema de olores, había mucha olor a cerrado y humedad que se consiguió corregir.
Se hizo una jornada de puertas abiertas y gracias a todas estas actuaciones conjuntas con la inmobiliaria la vivienda quedó reservada ese mismo día y en menos de un mes se firmó el contrato de compra.
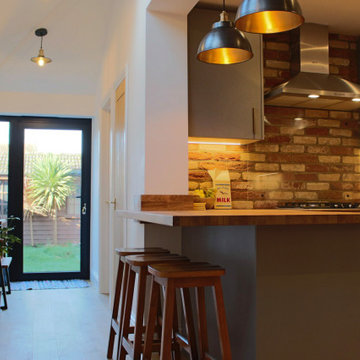
Idée de décoration pour un petit couloir chalet avec un mur blanc, sol en stratifié, un sol marron, poutres apparentes et du papier peint.
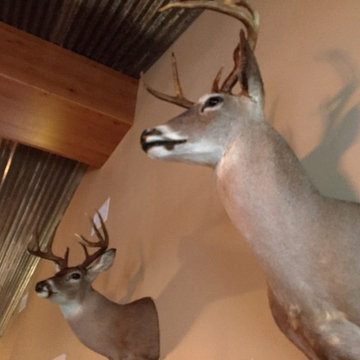
Inspiration pour un couloir chalet de taille moyenne avec un mur beige et sol en béton ciré.
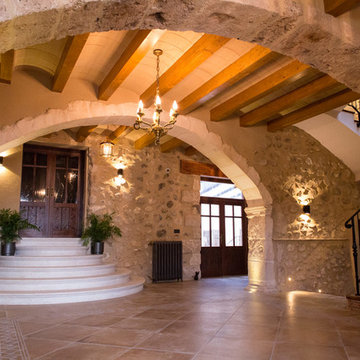
Ébano arquitectura de interiores restaura esta antigua masía recuperando los muros de piedra natural donde sea posible y conservando el aspecto rústico en las partes nuevas.
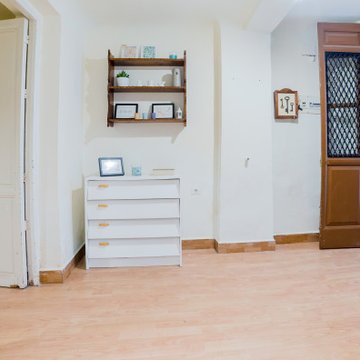
Casa en C/ Horno de San Matías para inmobiliaria KW Kinver Granada. Home Staging en vivienda amueblada.
Esta vivienda situada en la carismática calle San Matías era una oportunidad espectacular pero no estaba bien explotada. Se puso en alquiler durante un tiempo sin resultados, ya que, pese a estar amueblada, la imagen no estaba cuidada. Es una vivienda que necesitaba reforma pero no se explotaban sus cualidades como su espectacular terraza en pleno centro de Granada.
Nuestro trabajo consistió en realizar un home staging añadiendo algún mobiliario auxiliar que faltaba en algunas habitaciones y sobre todo decorar, reorganizar y limpieza profunda. También hicimos trabajos de relooking en baño y cocina, pequeñas reparaciones y pintura de azulejos y mobiliario, consiguiendo un espectacular cambio. Sobre todo se cuidó el tema de olores, había mucha olor a cerrado y humedad que se consiguió corregir.
Se hizo una jornada de puertas abiertas y gracias a todas estas actuaciones conjuntas con la inmobiliaria la vivienda quedó reservada ese mismo día y en menos de un mes se firmó el contrato de compra.
Idées déco de couloirs montagne
11
