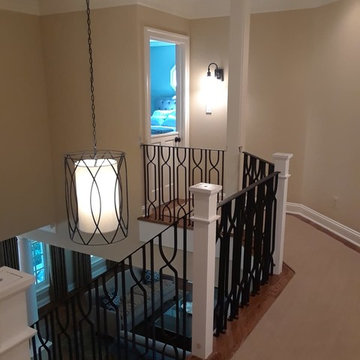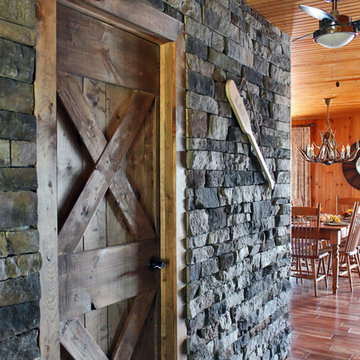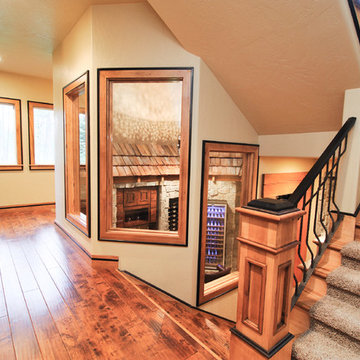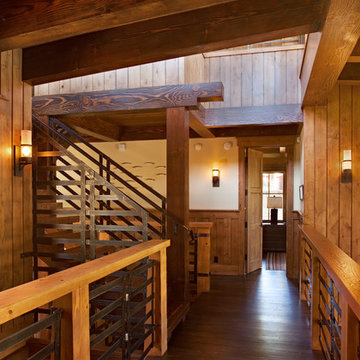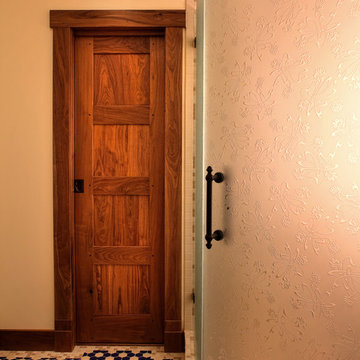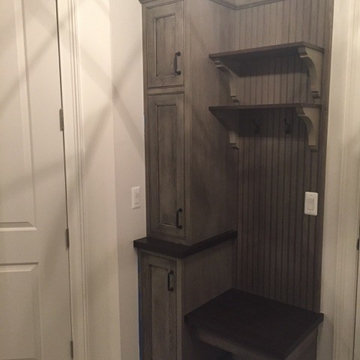Idées déco de couloirs montagne
Trier par :
Budget
Trier par:Populaires du jour
121 - 140 sur 220 photos
1 sur 3
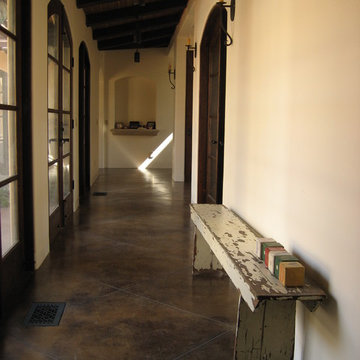
Sasha Butler
Réalisation d'un grand couloir chalet avec un mur blanc, un sol en calcaire et un sol marron.
Réalisation d'un grand couloir chalet avec un mur blanc, un sol en calcaire et un sol marron.
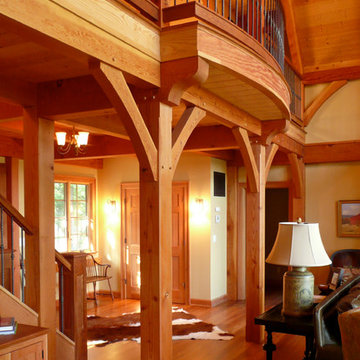
Sitting atop a mountain, this Timberpeg timber frame vacation retreat offers rustic elegance with shingle-sided splendor, warm rich colors and textures, and natural quality materials.
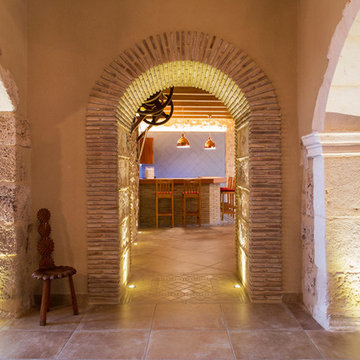
Ébano arquitectura de interiores restaura esta antigua masía recuperando los muros de piedra natural donde sea posible y conservando el aspecto rústico en las partes nuevas.
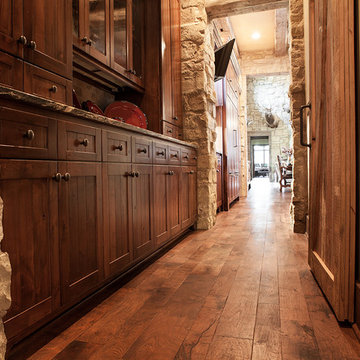
Joe Matteson Photography
Aménagement d'un couloir montagne avec parquet foncé.
Aménagement d'un couloir montagne avec parquet foncé.
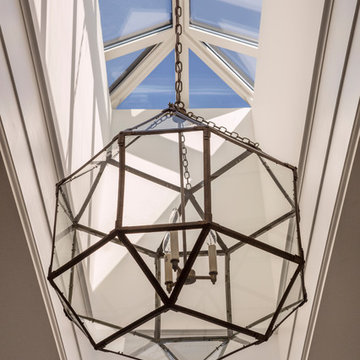
A geodesic chandelier hovers below a custom structured skylight.
Exemple d'un grand couloir montagne avec un mur blanc et un sol beige.
Exemple d'un grand couloir montagne avec un mur blanc et un sol beige.
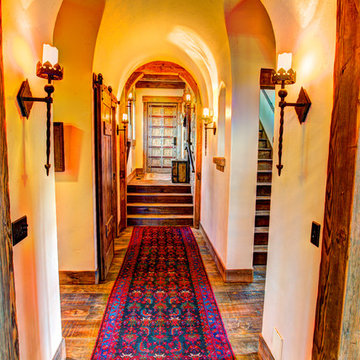
Working closely with the home owners and the builder, Jess Alway, Inc., Patty Jones of Patty Jones Design, LLC selected and designed interior finishes for this custom home which features distressed oak wood cabinetry with custom stain to create an old world effect, reclaimed wide plank fir hardwood, hand made tile mural in range back splash, granite slab counter tops with thick chiseled edges, custom designed interior and exterior doors, stained glass windows provided by the home owners, antiqued travertine tile, and many other unique features. Patty also selected exterior finishes – stain and paint colors, stone, roof color, etc. and was involved early with the initial planning working with the home architectural designer including preparing the presentation board and documentation for the Architectural Review Committee.
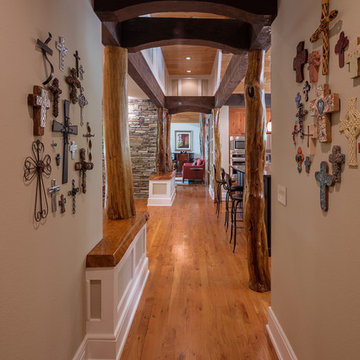
VPC Builders
Idée de décoration pour un couloir chalet de taille moyenne avec un mur beige, un sol en bois brun et un sol marron.
Idée de décoration pour un couloir chalet de taille moyenne avec un mur beige, un sol en bois brun et un sol marron.
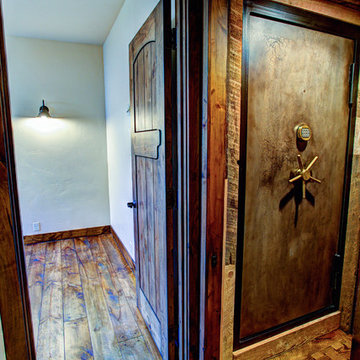
Bedell Photography
Cette image montre un petit couloir chalet avec un mur beige et un sol en bois brun.
Cette image montre un petit couloir chalet avec un mur beige et un sol en bois brun.
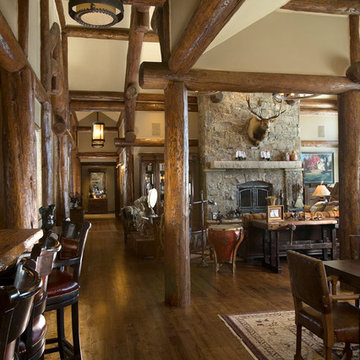
All of the interior spaces are open to each other and are accessed on a central circulation space. The fireplace in the family room is the termination of the space as viewed from the double doors into the master suite.
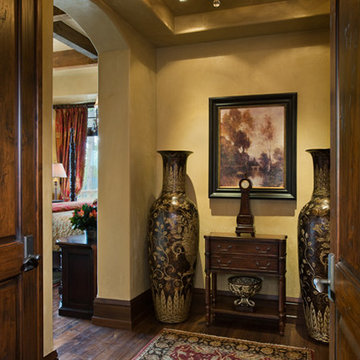
Locati Architects
Bitterroot Builders
Bitterroot Timber Frames
Locati Interior Design
Roger Wade Photography
Exemple d'un très grand couloir montagne avec un mur beige et parquet foncé.
Exemple d'un très grand couloir montagne avec un mur beige et parquet foncé.
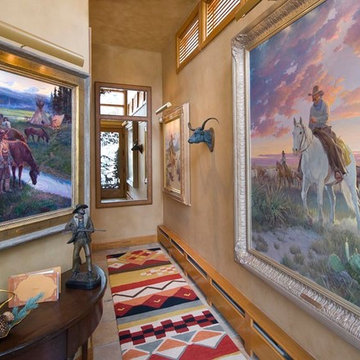
Photographer: Dan Piassick
Cette photo montre un couloir montagne de taille moyenne avec un mur beige et moquette.
Cette photo montre un couloir montagne de taille moyenne avec un mur beige et moquette.
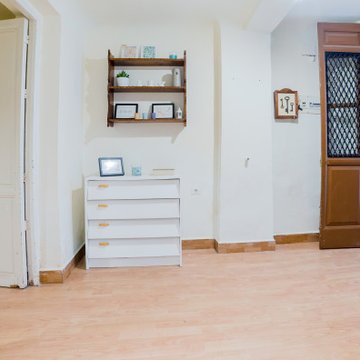
Casa en C/ Horno de San Matías para inmobiliaria KW Kinver Granada. Home Staging en vivienda amueblada.
Esta vivienda situada en la carismática calle San Matías era una oportunidad espectacular pero no estaba bien explotada. Se puso en alquiler durante un tiempo sin resultados, ya que, pese a estar amueblada, la imagen no estaba cuidada. Es una vivienda que necesitaba reforma pero no se explotaban sus cualidades como su espectacular terraza en pleno centro de Granada.
Nuestro trabajo consistió en realizar un home staging añadiendo algún mobiliario auxiliar que faltaba en algunas habitaciones y sobre todo decorar, reorganizar y limpieza profunda. También hicimos trabajos de relooking en baño y cocina, pequeñas reparaciones y pintura de azulejos y mobiliario, consiguiendo un espectacular cambio. Sobre todo se cuidó el tema de olores, había mucha olor a cerrado y humedad que se consiguió corregir.
Se hizo una jornada de puertas abiertas y gracias a todas estas actuaciones conjuntas con la inmobiliaria la vivienda quedó reservada ese mismo día y en menos de un mes se firmó el contrato de compra.
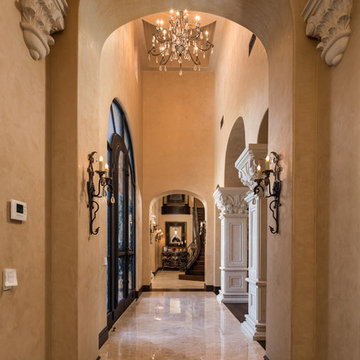
We love this hallway's arched entryways, the double glass entry doors, marble floors, and custom stairs!
Inspiration pour un très grand couloir chalet avec un mur gris, un sol en marbre et un sol multicolore.
Inspiration pour un très grand couloir chalet avec un mur gris, un sol en marbre et un sol multicolore.
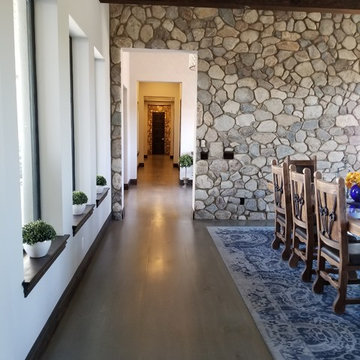
20" Wide Eastern White Pine
Réalisation d'un grand couloir chalet avec un sol en bois brun et un sol gris.
Réalisation d'un grand couloir chalet avec un sol en bois brun et un sol gris.
Idées déco de couloirs montagne
7
