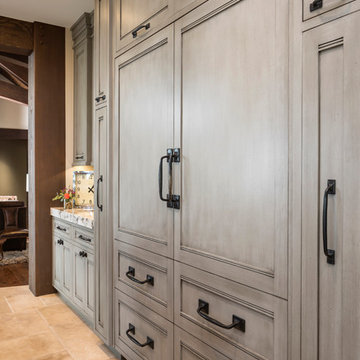Idées déco de couloirs montagne
Trier par :
Budget
Trier par:Populaires du jour
101 - 120 sur 220 photos
1 sur 3
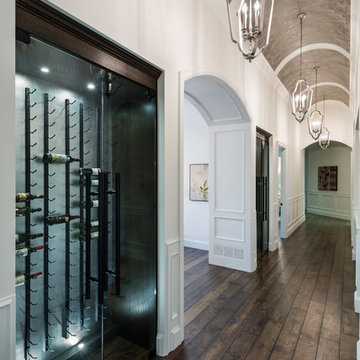
The “Rustic Classic” is a 17,000 square foot custom home built for a special client, a famous musician who wanted a home befitting a rockstar. This Langley, B.C. home has every detail you would want on a custom build.
For this home, every room was completed with the highest level of detail and craftsmanship; even though this residence was a huge undertaking, we didn’t take any shortcuts. From the marble counters to the tasteful use of stone walls, we selected each material carefully to create a luxurious, livable environment. The windows were sized and placed to allow for a bright interior, yet they also cultivate a sense of privacy and intimacy within the residence. Large doors and entryways, combined with high ceilings, create an abundance of space.
A home this size is meant to be shared, and has many features intended for visitors, such as an expansive games room with a full-scale bar, a home theatre, and a kitchen shaped to accommodate entertaining. In any of our homes, we can create both spaces intended for company and those intended to be just for the homeowners - we understand that each client has their own needs and priorities.
Our luxury builds combine tasteful elegance and attention to detail, and we are very proud of this remarkable home. Contact us if you would like to set up an appointment to build your next home! Whether you have an idea in mind or need inspiration, you’ll love the results.
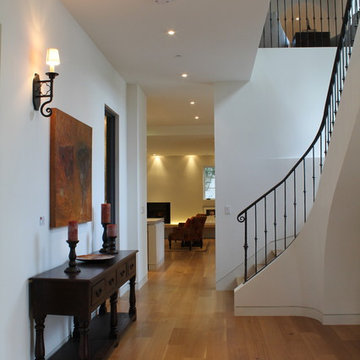
The definitive idea behind this project was to create a modest country house that was traditional in outward appearance yet minimalist from within. The harmonious scale, thick wall massing and the attention to architectural detail are reminiscent of the enduring quality and beauty of European homes built long ago.
It features a custom-built Spanish Colonial- inspired house that is characterized by an L-plan, low-pitched mission clay tile roofs, exposed wood rafter tails, broad expanses of thick white-washed stucco walls with recessed-in French patio doors and casement windows; and surrounded by native California oaks, boxwood hedges, French lavender, Mexican bush sage, and rosemary that are often found in Mediterranean landscapes.
An emphasis was placed on visually experiencing the weight of the exposed ceiling timbers and the thick wall massing between the light, airy spaces. A simple and elegant material palette, which consists of white plastered walls, timber beams, wide plank white oak floors, and pale travertine used for wash basins and bath tile flooring, was chosen to articulate the fine balance between clean, simple lines and Old World touches.
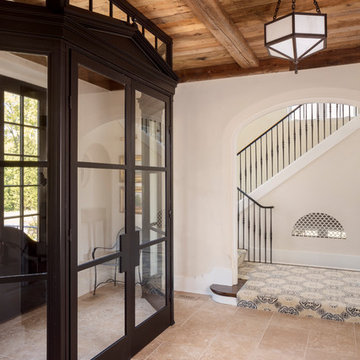
Wood, metal, stone and natural light merge in this entry area.
Cette photo montre un grand couloir montagne avec un mur blanc et un sol beige.
Cette photo montre un grand couloir montagne avec un mur blanc et un sol beige.
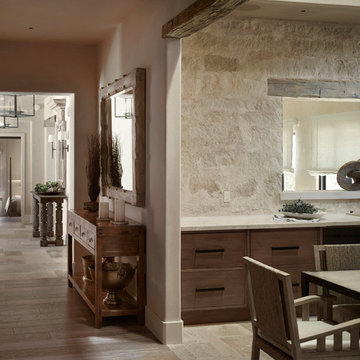
herrick
Cette image montre un grand couloir chalet avec un mur beige, un sol en bois brun et un sol marron.
Cette image montre un grand couloir chalet avec un mur beige, un sol en bois brun et un sol marron.
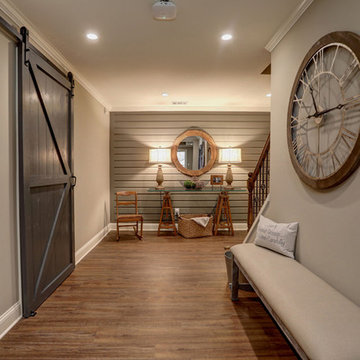
Cleve Harry Phtography
Idées déco pour un grand couloir montagne avec un mur gris, sol en stratifié et un sol marron.
Idées déco pour un grand couloir montagne avec un mur gris, sol en stratifié et un sol marron.
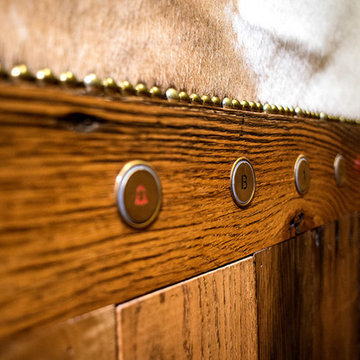
The car operating panel of the elevator was custom made and incorporated into the chair rail. Shannon Fontaine, photographer
Cette photo montre un couloir montagne de taille moyenne.
Cette photo montre un couloir montagne de taille moyenne.
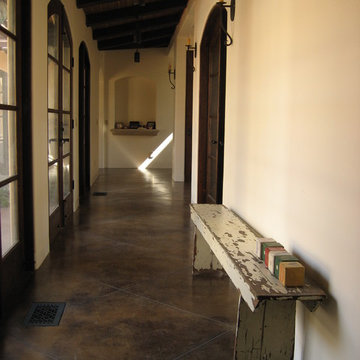
Sasha Butler
Réalisation d'un grand couloir chalet avec un mur blanc, un sol en calcaire et un sol marron.
Réalisation d'un grand couloir chalet avec un mur blanc, un sol en calcaire et un sol marron.
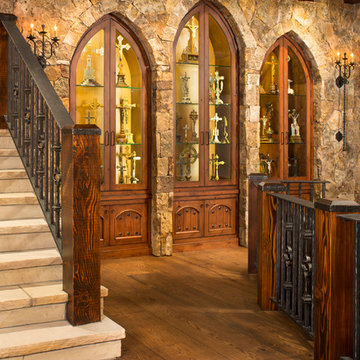
Kimberly Gavin Photography
Aménagement d'un couloir montagne de taille moyenne avec un sol en bois brun.
Aménagement d'un couloir montagne de taille moyenne avec un sol en bois brun.
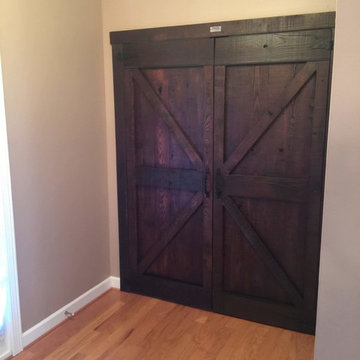
Aménagement d'un couloir montagne de taille moyenne avec un mur beige et un sol en bois brun.
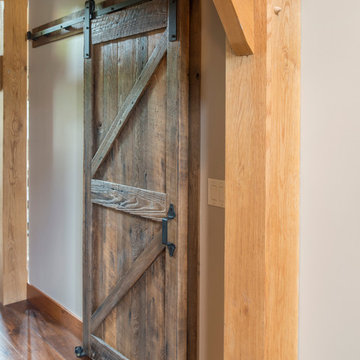
Shrock Premier Custom Construction often partners with Oakbridge Timber Framing to create memorable homes reflecting time honored traditions, superior quality, and rich detail. This stunning timber frame lake front home instantly surrounds you with warmth and luxury. The inviting floorplan welcomes family and friends to gather in the open concept kitchen, great room, and dining areas. The home caters to soothing lake views which span the back. Interior spaces transition beautifully out to a covered deck for comfortable outdoor living. For additional outdoor fun, Shrock Construction built a spacious walk-out patio with a firepit, a hot tub area, and plenty of space for seating. The luxurious lake side master suite is on the main level. The fully timber framed lower level is certainly a favorite gathering area featuring a bar area, a sitting area with a fireplace , a game area, and sleeping quarters. Guests can also sleep in comfort on the top floor. The amazing exposed timers showcase the craftsmanship invested into this lovely home and its finishing details reflect the high standards of Shrock Premier Custom Construction.
Fred Hanson
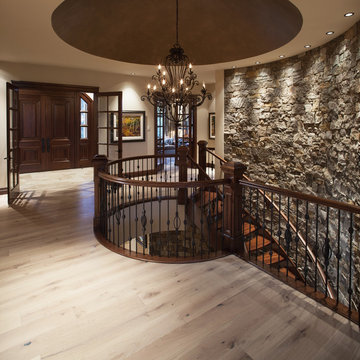
This jaw dropping curved stone wall is a showcase around a sweeping custom open rise staircase. The hand painted dome and chandelier provide a touch of elegance and sophistication meeting the earthy rustic design in stone and flooring selection.
Photo Credit: Mike Heywood
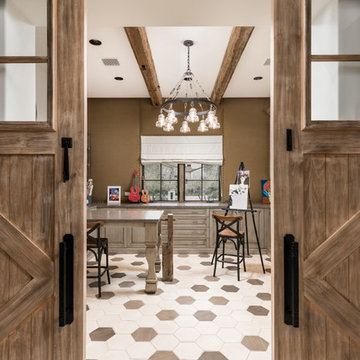
Home studio with double entry doors, exposed beams, tile flooring, and custom window treatments.
Aménagement d'un très grand couloir montagne avec un mur blanc, parquet foncé, un sol multicolore et poutres apparentes.
Aménagement d'un très grand couloir montagne avec un mur blanc, parquet foncé, un sol multicolore et poutres apparentes.
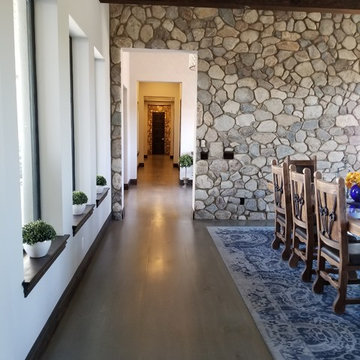
20" Wide Eastern White Pine
Réalisation d'un grand couloir chalet avec un sol en bois brun et un sol gris.
Réalisation d'un grand couloir chalet avec un sol en bois brun et un sol gris.
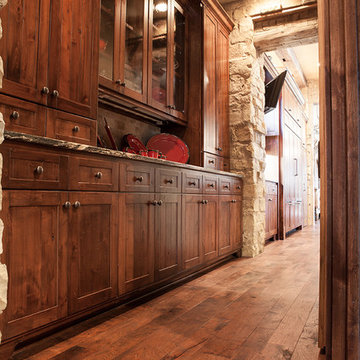
This is a 4"-7" random width Engineered Texas Mesquite hardwood floor. It is naturally a warm red and has amazing character that you don't find anywhere else.
Joe Matteson Photography
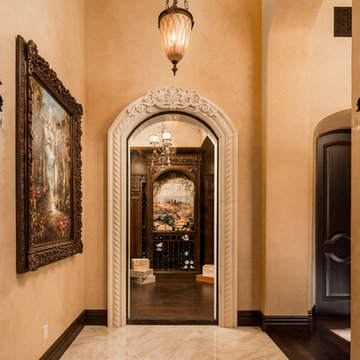
World Renowned Architecture Firm Fratantoni Design created this beautiful home! They design home plans for families all over the world in any size and style. They also have in-house Interior Designer Firm Fratantoni Interior Designers and world class Luxury Home Building Firm Fratantoni Luxury Estates! Hire one or all three companies to design and build and or remodel your home!
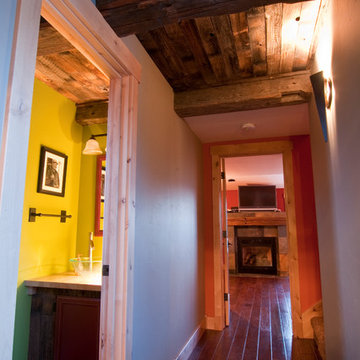
A themed hallway with notes to the mining heritage of Crested Butte, the connecting 'breezeway' of the home also houses the powder room and kitchen pantry.
Photo by: Trent Bona Photography
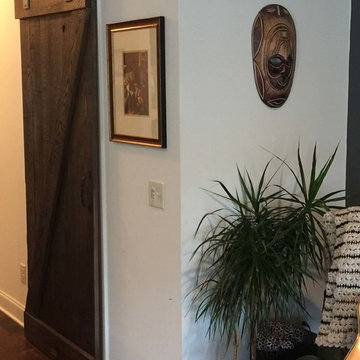
Large X rolling door - light chestnut
Idée de décoration pour un grand couloir chalet avec un mur blanc et parquet foncé.
Idée de décoration pour un grand couloir chalet avec un mur blanc et parquet foncé.
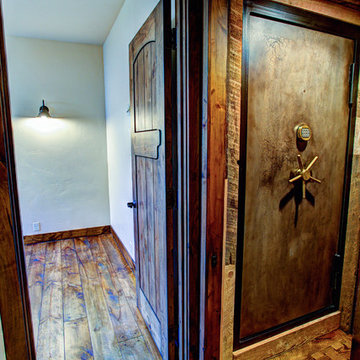
Bedell Photography
Cette image montre un petit couloir chalet avec un mur beige et un sol en bois brun.
Cette image montre un petit couloir chalet avec un mur beige et un sol en bois brun.
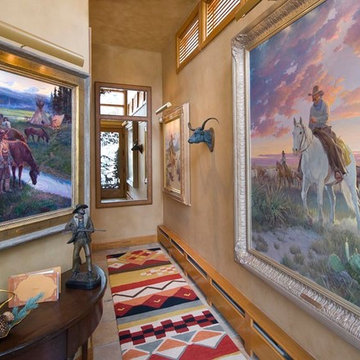
Photographer: Dan Piassick
Cette photo montre un couloir montagne de taille moyenne avec un mur beige et moquette.
Cette photo montre un couloir montagne de taille moyenne avec un mur beige et moquette.
Idées déco de couloirs montagne
6
