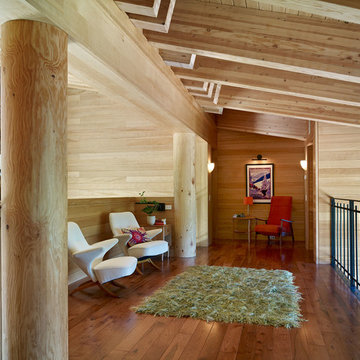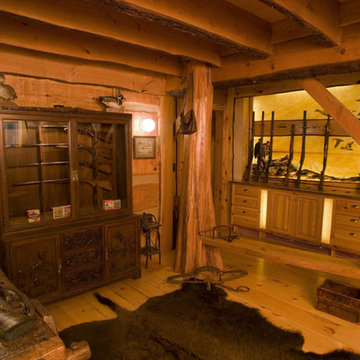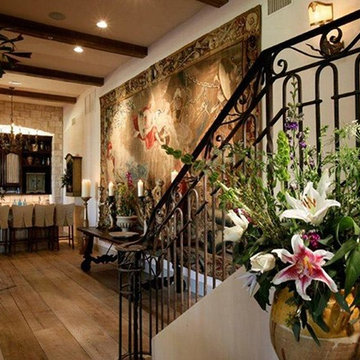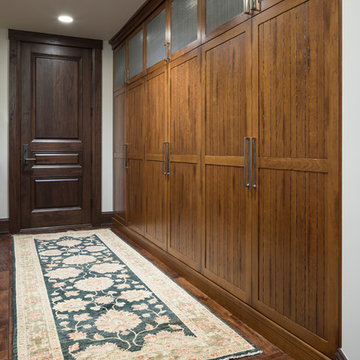Idées déco de couloirs montagne
Trier par :
Budget
Trier par:Populaires du jour
61 - 80 sur 220 photos
1 sur 3
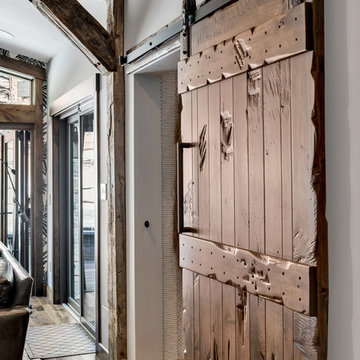
Brad Scott Photography
Aménagement d'un couloir montagne de taille moyenne avec un mur gris, un sol en bois brun et un sol marron.
Aménagement d'un couloir montagne de taille moyenne avec un mur gris, un sol en bois brun et un sol marron.
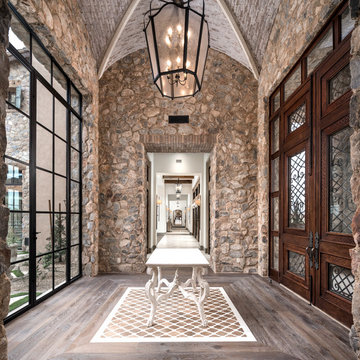
World Renowned Architecture Firm Fratantoni Design created this beautiful home! They design home plans for families all over the world in any size and style. They also have in-house Interior Designer Firm Fratantoni Interior Designers and world class Luxury Home Building Firm Fratantoni Luxury Estates! Hire one or all three companies to design and build and or remodel your home!
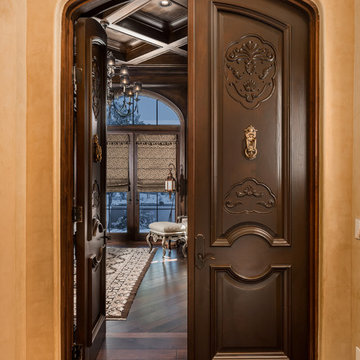
We love these French doors, the custom ceilings, millwork, molding, chandeliers and wood floors!
Réalisation d'un très grand couloir chalet avec un mur beige, parquet foncé, un sol marron et un plafond voûté.
Réalisation d'un très grand couloir chalet avec un mur beige, parquet foncé, un sol marron et un plafond voûté.
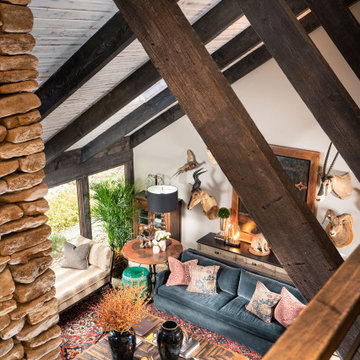
Réalisation d'un grand couloir chalet avec un mur gris et un sol en bois brun.
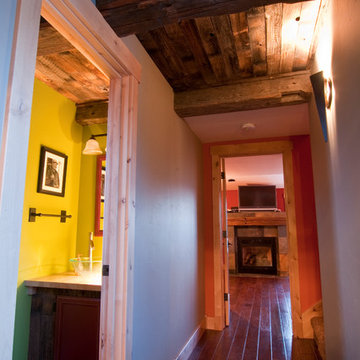
A themed hallway with notes to the mining heritage of Crested Butte, the connecting 'breezeway' of the home also houses the powder room and kitchen pantry.
Photo by: Trent Bona Photography
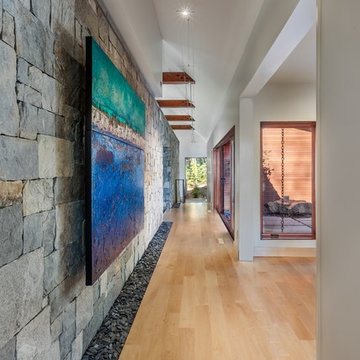
Inspiration pour un grand couloir chalet avec un mur blanc, parquet clair et un sol beige.
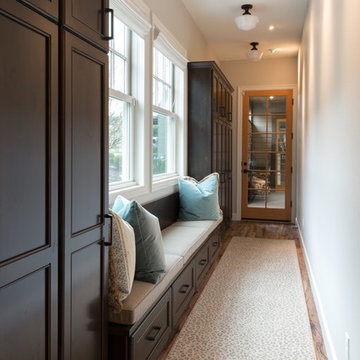
Even the hallway in this home is luxurious. Take a look at these built-in cabinets with plenty of storage. There's also a window nook for relaxing away from the rest of the home.
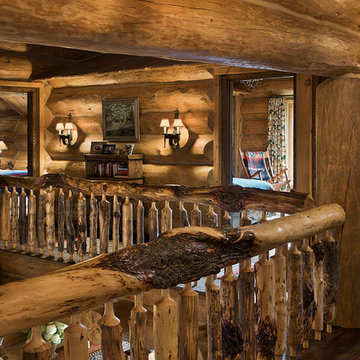
Roger Wade, photographer
Réalisation d'un très grand couloir chalet avec un mur marron et parquet foncé.
Réalisation d'un très grand couloir chalet avec un mur marron et parquet foncé.
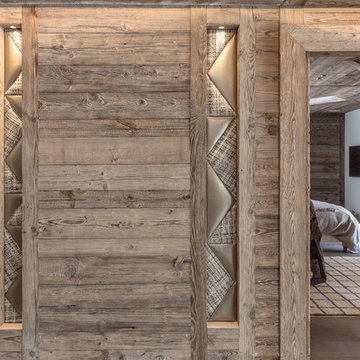
Détail du couloir traité comme une pièce à part entière: niches en tissu éclairées.
@DanielDurandPhotographe
Idée de décoration pour un grand couloir chalet avec un mur marron et un sol en bois brun.
Idée de décoration pour un grand couloir chalet avec un mur marron et un sol en bois brun.
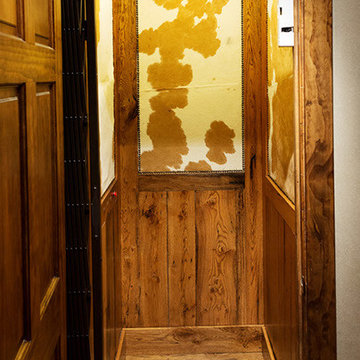
This custom designed hydraulic elevator serving three floors features reclaimed barn wood siding with upholstered inset panels of hair calf and antique brass nail head trim. A custom designed control panel is recessed into chair rail and scissor style gate in hammered bronze finish. Shannon Fontaine, photographer
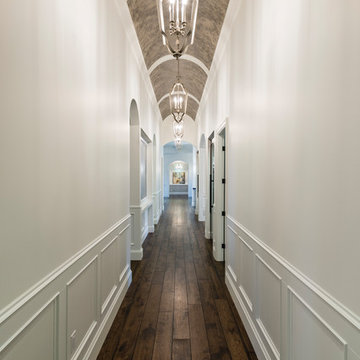
The “Rustic Classic” is a 17,000 square foot custom home built for a special client, a famous musician who wanted a home befitting a rockstar. This Langley, B.C. home has every detail you would want on a custom build.
For this home, every room was completed with the highest level of detail and craftsmanship; even though this residence was a huge undertaking, we didn’t take any shortcuts. From the marble counters to the tasteful use of stone walls, we selected each material carefully to create a luxurious, livable environment. The windows were sized and placed to allow for a bright interior, yet they also cultivate a sense of privacy and intimacy within the residence. Large doors and entryways, combined with high ceilings, create an abundance of space.
A home this size is meant to be shared, and has many features intended for visitors, such as an expansive games room with a full-scale bar, a home theatre, and a kitchen shaped to accommodate entertaining. In any of our homes, we can create both spaces intended for company and those intended to be just for the homeowners - we understand that each client has their own needs and priorities.
Our luxury builds combine tasteful elegance and attention to detail, and we are very proud of this remarkable home. Contact us if you would like to set up an appointment to build your next home! Whether you have an idea in mind or need inspiration, you’ll love the results.
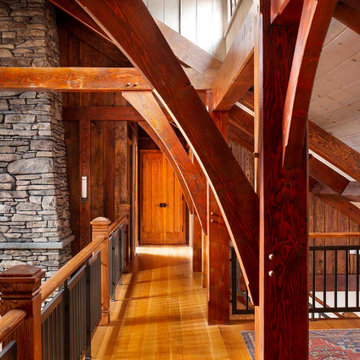
The mezzanine of this custom timber frame lodge style home shows off the douglas fir timbers, the custom wood and metal balustrade, locally manufactured quarter and rift sawn white oak flooring from Hull Forest Products, pine ceiling paneling with Woca bleaching oil, and a fireplace faced with site-found stone.
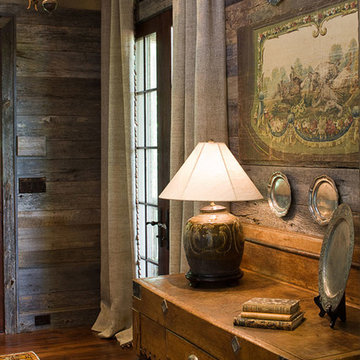
James Lockheart photo
Idées déco pour un couloir montagne de taille moyenne avec un mur marron et parquet foncé.
Idées déco pour un couloir montagne de taille moyenne avec un mur marron et parquet foncé.
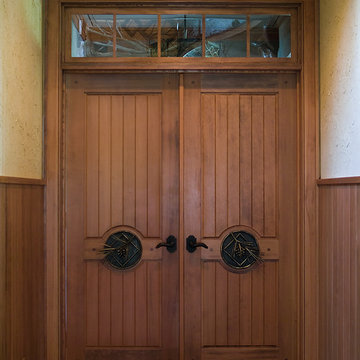
Bedroom Doors with Steel Ornamental Details
Cette image montre un grand couloir chalet avec un mur beige et un sol en ardoise.
Cette image montre un grand couloir chalet avec un mur beige et un sol en ardoise.
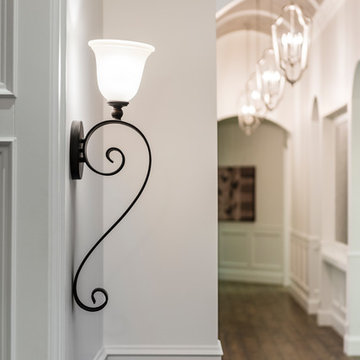
The “Rustic Classic” is a 17,000 square foot custom home built for a special client, a famous musician who wanted a home befitting a rockstar. This Langley, B.C. home has every detail you would want on a custom build.
For this home, every room was completed with the highest level of detail and craftsmanship; even though this residence was a huge undertaking, we didn’t take any shortcuts. From the marble counters to the tasteful use of stone walls, we selected each material carefully to create a luxurious, livable environment. The windows were sized and placed to allow for a bright interior, yet they also cultivate a sense of privacy and intimacy within the residence. Large doors and entryways, combined with high ceilings, create an abundance of space.
A home this size is meant to be shared, and has many features intended for visitors, such as an expansive games room with a full-scale bar, a home theatre, and a kitchen shaped to accommodate entertaining. In any of our homes, we can create both spaces intended for company and those intended to be just for the homeowners - we understand that each client has their own needs and priorities.
Our luxury builds combine tasteful elegance and attention to detail, and we are very proud of this remarkable home. Contact us if you would like to set up an appointment to build your next home! Whether you have an idea in mind or need inspiration, you’ll love the results.
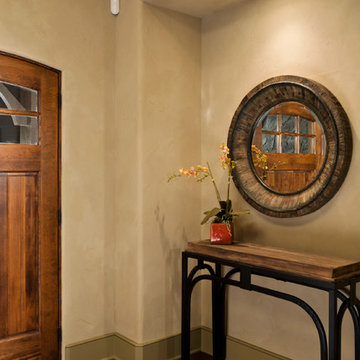
Randall Perry Photography
Landscaping:
Mandy Springs Nursery
In ground pool:
The Pool Guys
Inspiration pour un couloir chalet.
Inspiration pour un couloir chalet.
Idées déco de couloirs montagne
4
