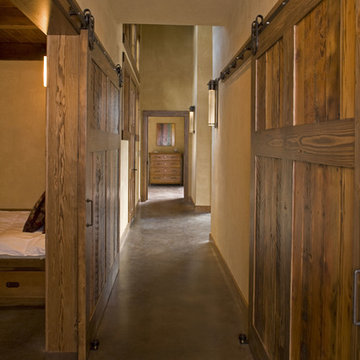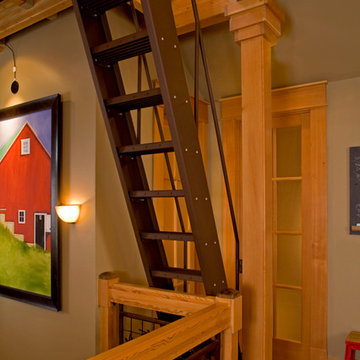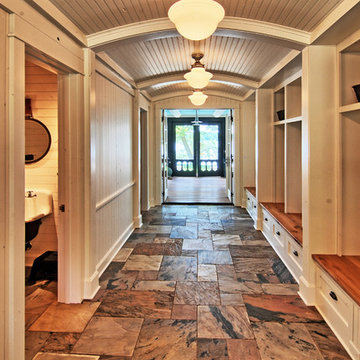Idées déco de couloirs montagne
Trier par :
Budget
Trier par:Populaires du jour
81 - 100 sur 220 photos
1 sur 3
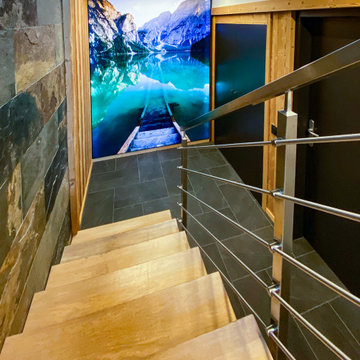
Aménagement du couloir de distribution et descente d'escalier d'un sous-sol.
Design et installation d'un mur habillé avec un caisson photo rétroéclairé afin de donner une sensation de profondeur.
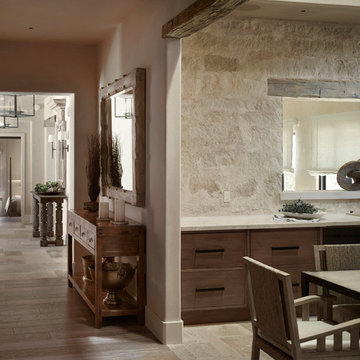
herrick
Cette image montre un grand couloir chalet avec un mur beige, un sol en bois brun et un sol marron.
Cette image montre un grand couloir chalet avec un mur beige, un sol en bois brun et un sol marron.
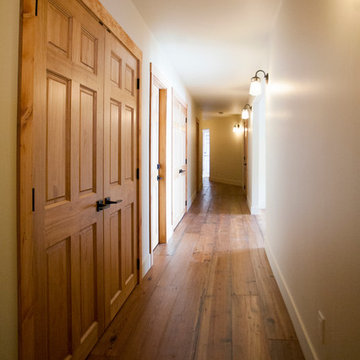
Ava Famili
Exemple d'un grand couloir montagne avec un mur beige et un sol en bois brun.
Exemple d'un grand couloir montagne avec un mur beige et un sol en bois brun.
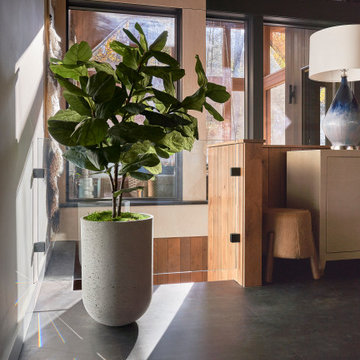
Réalisation d'un grand couloir chalet avec un mur blanc, parquet clair, un sol beige et un plafond en bois.
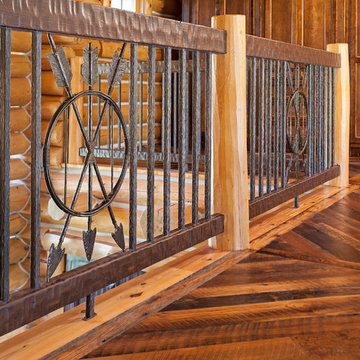
Interior Design: Bob Michels & Bruce Kading | Photography: Landmark Photography
Réalisation d'un grand couloir chalet avec un sol en bois brun.
Réalisation d'un grand couloir chalet avec un sol en bois brun.
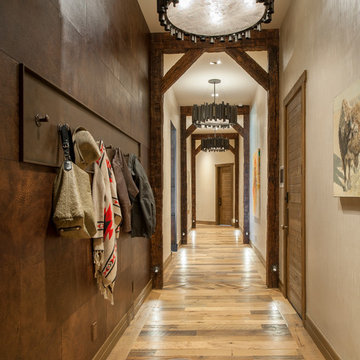
Mark Boislcair
Inspiration pour un très grand couloir chalet avec un mur beige et un sol en bois brun.
Inspiration pour un très grand couloir chalet avec un mur beige et un sol en bois brun.
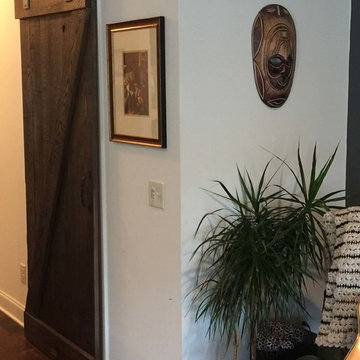
Large X rolling door - light chestnut
Idée de décoration pour un grand couloir chalet avec un mur blanc et parquet foncé.
Idée de décoration pour un grand couloir chalet avec un mur blanc et parquet foncé.
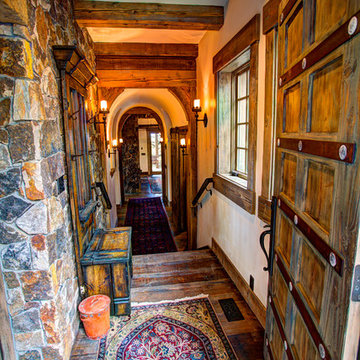
Working closely with the home owners and the builder, Jess Alway, Inc., Patty Jones of Patty Jones Design, LLC selected and designed interior finishes for this custom home which features distressed oak wood cabinetry with custom stain to create an old world effect, reclaimed wide plank fir hardwood, hand made tile mural in range back splash, granite slab counter tops with thick chiseled edges, custom designed interior and exterior doors, stained glass windows provided by the home owners, antiqued travertine tile, and many other unique features. Patty also selected exterior finishes – stain and paint colors, stone, roof color, etc. and was involved early with the initial planning working with the home architectural designer including preparing the presentation board and documentation for the Architectural Review Committee.
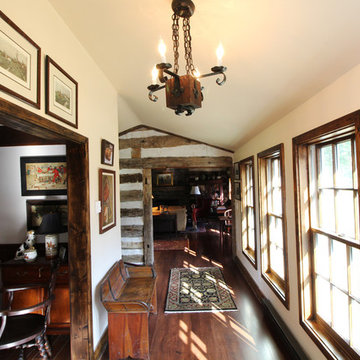
Gaskill Architecture
Aménagement d'un couloir montagne de taille moyenne avec un mur blanc et parquet foncé.
Aménagement d'un couloir montagne de taille moyenne avec un mur blanc et parquet foncé.
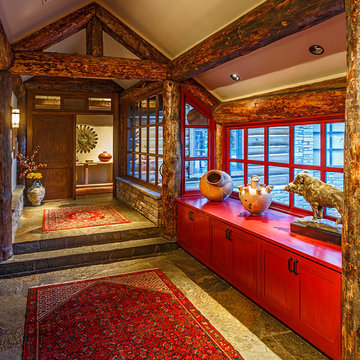
This gallery walk from the Main house to the Master Suite displays relics and art, red cabinets for contrast and an incredible view.
Tim Flanagan Architect
Veritas General Contractor
Finewood Interiors for cabinetry
Light and Tile Art for lighting and tile and counter tops.
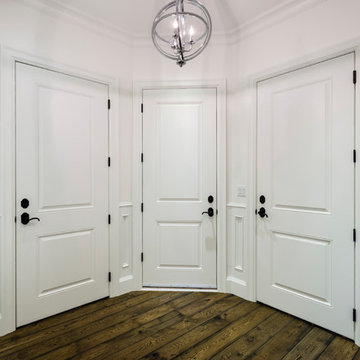
The “Rustic Classic” is a 17,000 square foot custom home built for a special client, a famous musician who wanted a home befitting a rockstar. This Langley, B.C. home has every detail you would want on a custom build.
For this home, every room was completed with the highest level of detail and craftsmanship; even though this residence was a huge undertaking, we didn’t take any shortcuts. From the marble counters to the tasteful use of stone walls, we selected each material carefully to create a luxurious, livable environment. The windows were sized and placed to allow for a bright interior, yet they also cultivate a sense of privacy and intimacy within the residence. Large doors and entryways, combined with high ceilings, create an abundance of space.
A home this size is meant to be shared, and has many features intended for visitors, such as an expansive games room with a full-scale bar, a home theatre, and a kitchen shaped to accommodate entertaining. In any of our homes, we can create both spaces intended for company and those intended to be just for the homeowners - we understand that each client has their own needs and priorities.
Our luxury builds combine tasteful elegance and attention to detail, and we are very proud of this remarkable home. Contact us if you would like to set up an appointment to build your next home! Whether you have an idea in mind or need inspiration, you’ll love the results.
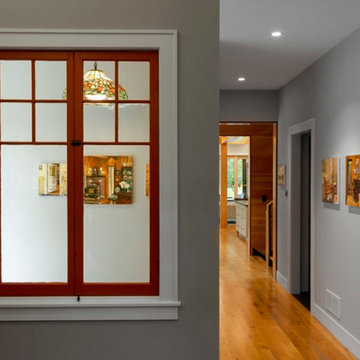
Photography by Susan Teare
Inspiration pour un couloir chalet de taille moyenne avec un mur gris et un sol en bois brun.
Inspiration pour un couloir chalet de taille moyenne avec un mur gris et un sol en bois brun.
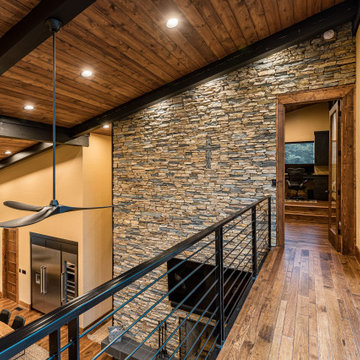
Leading to the office, this balcony provides breath taking views to the interior as well as out to the Hiwassee river outdoors.
Exemple d'un grand couloir montagne avec un mur beige, un sol en bois brun et un sol marron.
Exemple d'un grand couloir montagne avec un mur beige, un sol en bois brun et un sol marron.
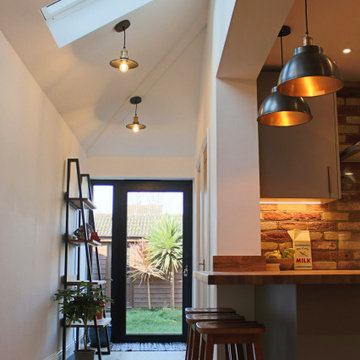
Cette photo montre un petit couloir montagne avec un mur blanc, sol en stratifié, un sol marron, poutres apparentes et du papier peint.
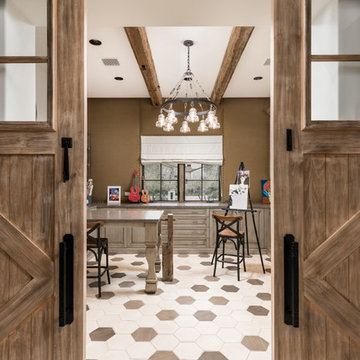
Home studio with double entry doors, exposed beams, tile flooring, and custom window treatments.
Aménagement d'un très grand couloir montagne avec un mur blanc, parquet foncé, un sol multicolore et poutres apparentes.
Aménagement d'un très grand couloir montagne avec un mur blanc, parquet foncé, un sol multicolore et poutres apparentes.
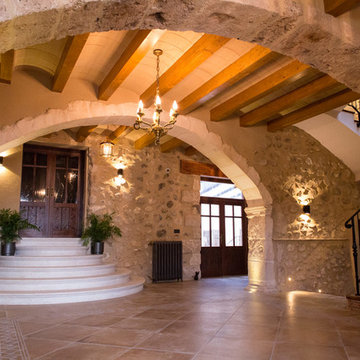
Ébano arquitectura de interiores restaura esta antigua masía recuperando los muros de piedra natural donde sea posible y conservando el aspecto rústico en las partes nuevas.
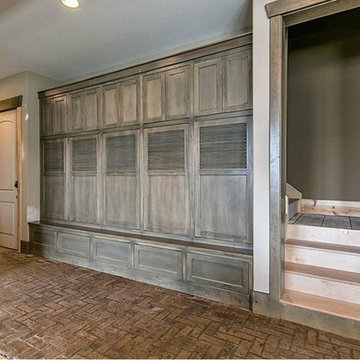
Idées déco pour un couloir montagne de taille moyenne avec un mur beige et un sol en brique.
Idées déco de couloirs montagne
5
