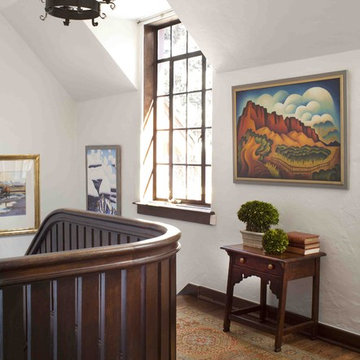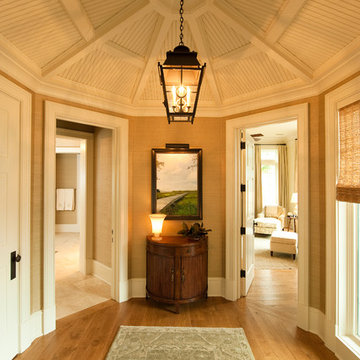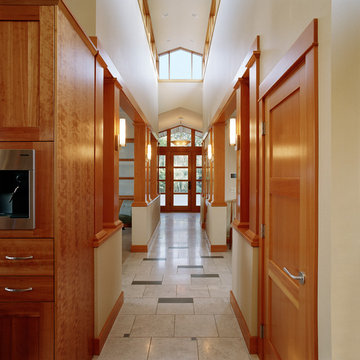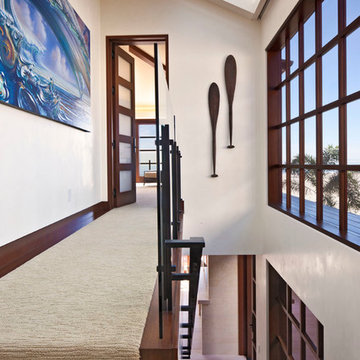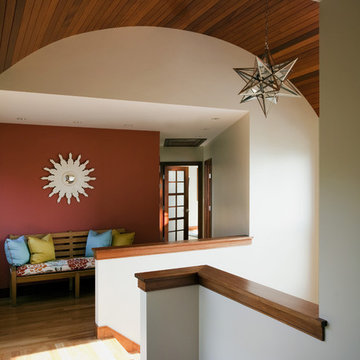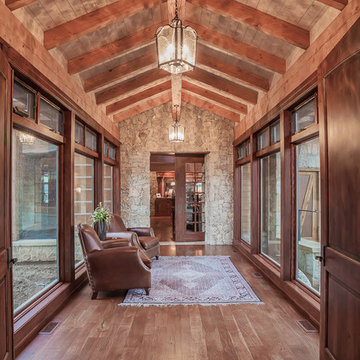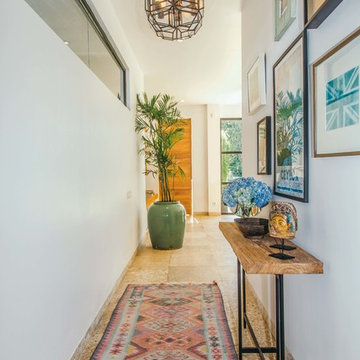Idées déco de couloirs
Trier par :
Budget
Trier par:Populaires du jour
101 - 120 sur 174 photos
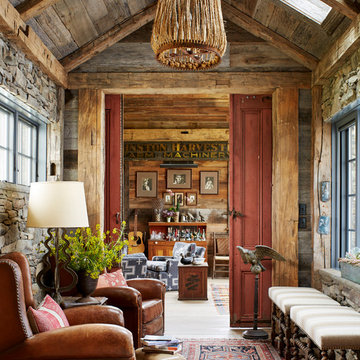
Marisa Bistany Perkins Ct Home for New England Home Magazine
Photography by Laura Moss Photography
Exemple d'un couloir nature avec un mur marron.
Exemple d'un couloir nature avec un mur marron.
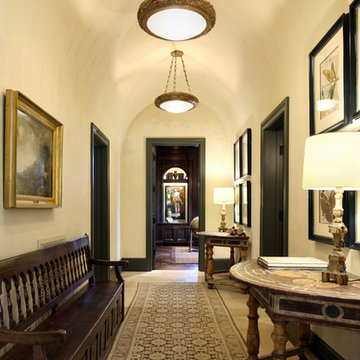
Rural Italian Estate in Carmel Valley, by Evens Architects - Hall
Réalisation d'un couloir méditerranéen avec un mur beige.
Réalisation d'un couloir méditerranéen avec un mur beige.
Trouvez le bon professionnel près de chez vous
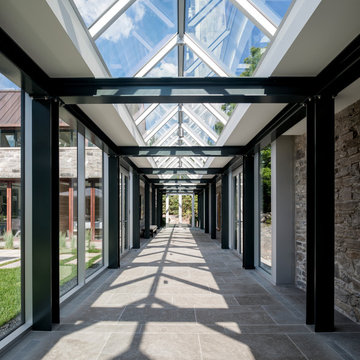
This addition replaced a 2-car garage and pool house with a lavish spa, guest house and 4-car garage, accompanied by a new landscaped terrace with pool, hot tub and outdoor dining area. A covered walk-way was replaced with a fully enclosed glass link that provides year-round access between the addition and main house, and provides a secondary entrance to the home.
The ground floor of the addition has the feel of a Scandinavian spa, featuring fitness equipment, massage room, steam room and a versatile gathering room with amenities for food preparation and indoor lounging. With the patio doors open, the west facing rooms each expand onto the pool terrace.
Award: 2012 GOHBA Award of Excellence: Renovation/Addition Over $500,000
Completed in 2012 / 4,800 sq.ft (addition only)
Photos by www.doublespacephoto.com
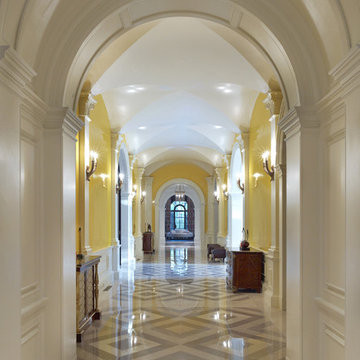
© 2012 LARRY E. BOERDER ARCHITECTS
Inspiration pour un couloir traditionnel avec un mur jaune.
Inspiration pour un couloir traditionnel avec un mur jaune.

Cette photo montre un couloir tendance avec un mur blanc, un sol en bois brun, un sol marron et un plafond voûté.
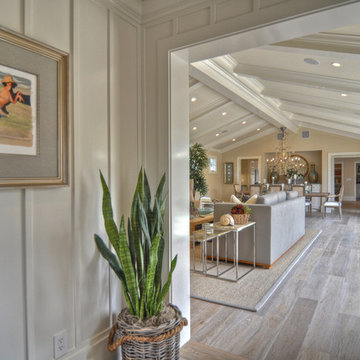
Built, designed & furnished by Spinnaker Development, Newport Beach
Interior Design by Details a Design Firm
Photography by Bowman Group Photography
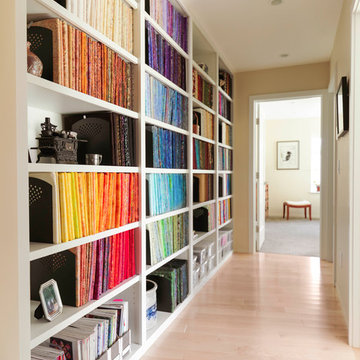
Photo by Susan Teare
Idée de décoration pour un couloir design avec un mur beige, parquet clair et un sol beige.
Idée de décoration pour un couloir design avec un mur beige, parquet clair et un sol beige.
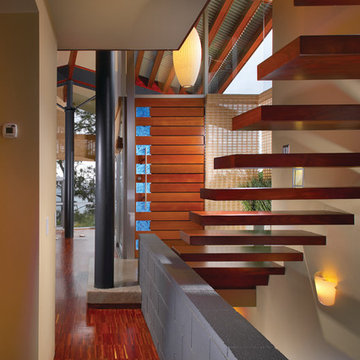
This floating staircase gives creates a chic, sleek and modern vibe in the entry hall.
Cette image montre un couloir design avec un mur beige et un sol rouge.
Cette image montre un couloir design avec un mur beige et un sol rouge.
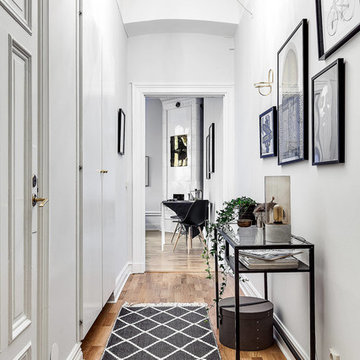
Vision Fastighetsförmedling
Cette image montre un couloir nordique avec un mur blanc, un sol en bois brun et un sol marron.
Cette image montre un couloir nordique avec un mur blanc, un sol en bois brun et un sol marron.
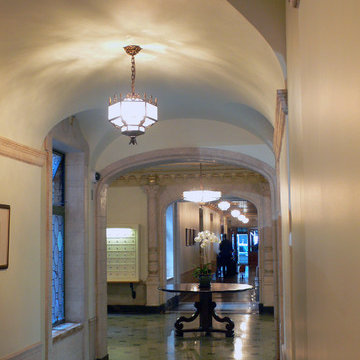
This project restored a Renaissance Revival lobby in an apartment building, facing Gramercy Park, designed by Emery Roth in 1928. Roth designed two 17 story buildings, one facing Gramercy Park and the other facing 22nd street and connected them at the ground floor with a 200 foot long lobby articulated by a rotunda in the middle of the block.
The integrity of the decorative and lighting scheme had been lost, the rotunda was cluttered by free standing mailboxes, the original travertine plaster (a new material in the 1920s) was hidden under multiple layers of high gloss paint and the leaded glass in the steel windows was fragile. Ceiling lights and sconces were glaring and the "colonial" fixtures were inappropriate.
Our approach was to restore the original finishes and colors based on a meticulous campaign of tests and mock-ups, to recover the wholeness of the rotunda by recessing mailboxes in the perimeter walls and to make the air conditioning elements "disappear". We decided to design new lights to enhance the "mood" of the spaces.
We designed brass and "hammered-glass" light fixtures after looking at fixtures of the period "in the flesh". The design proceeded from drawings through architect's models to working manufacturer's mock up to ensure that the scale and functioning were right. Finally we selected and positioned new furniture to give focus to the restored spaces.
The restored lobby has increased apartment values and acts again as a luxurious entry and meeting space for residents and visitors.
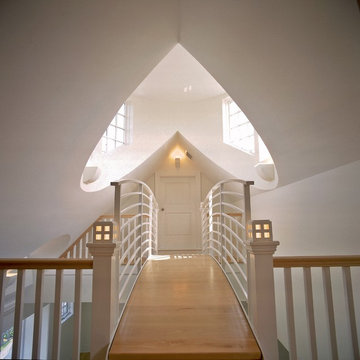
Réalisation d'un grand couloir marin avec un mur blanc et un sol en bois brun.
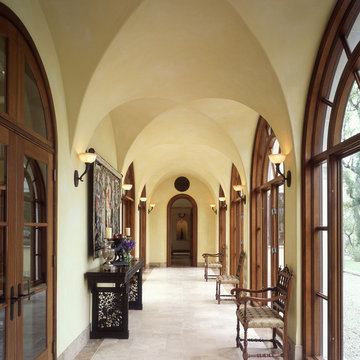
Each design is thoughtfully studied, and each detail is artfully crafted to achieve a balance of tradition and innovation. Authentic architecture and rich detailing, combined with a level of craft and luxury, adds significant value and enhances the quality of the 'place.'
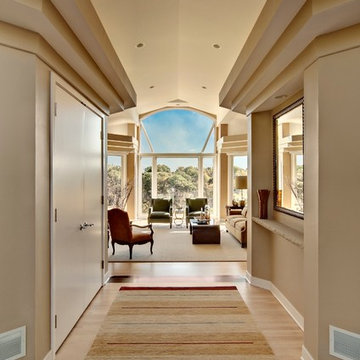
Design by Lisa Ball
Photo by Brandon Rowell
Cette photo montre un grand couloir chic avec un mur beige et parquet clair.
Cette photo montre un grand couloir chic avec un mur beige et parquet clair.
Idées déco de couloirs
6
