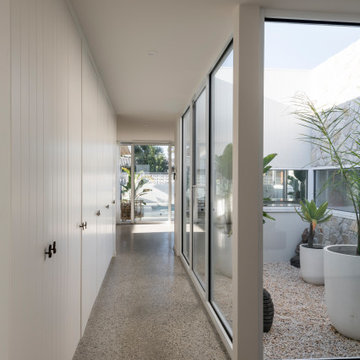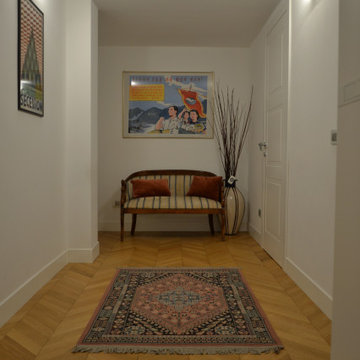Idées déco de couloirs rétro
Trier par :
Budget
Trier par:Populaires du jour
141 - 160 sur 220 photos
1 sur 3
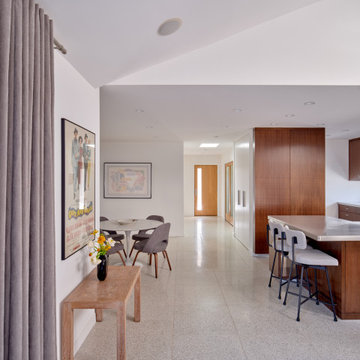
Réalisation d'un petit couloir vintage avec un mur blanc, un sol en carrelage de porcelaine, un sol blanc et un plafond voûté.
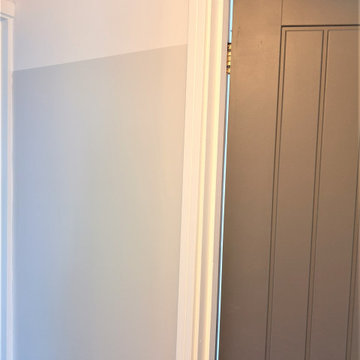
Durable. Fresh. Inspiring.
The design brief for this property was specific - upscale student meets single professional. The space can be easily adapted and cleaned and included; low-pile, stain resistant carpet; scrubbable wall paint; low maintenance, aqua plank vinyl flooring and Scandinavian furnishing, encompassing classic plastic elements. Together, mixed with Mid-century modern decor, this property has become a pleasing space to both focus on studies and live with flexibility, allowing either students of professionals to add their personal style. Keeping within a specified budget, the house sparks interest by using mustard and grey colour blocking; LED pendants; a chalkboard painted wall; tan faux-leather stools; staggered Herringbone gloss tiles; a photography gallery wall, and brushed brass finishings on cupboards, handles and light fixtures. With my client, we have completely renovated this 4 bed, 3 bath from it’s studs to a fit-for-purpose investment.
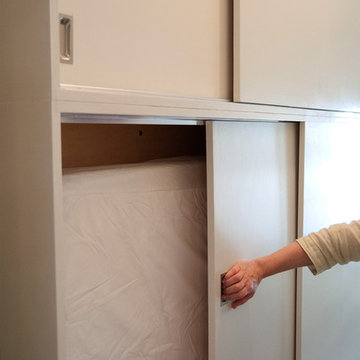
This custom cabinet in the back hallway was built to hold the mattress for custom bed / bench seat in the living room. The top holds the pillows and bedding and the entire cabinet fits in a 12" deep space.
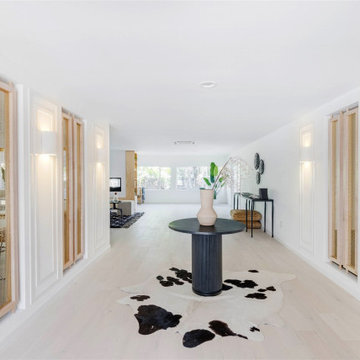
This Flip project is located in Denver, Colorado.
The house is 3200sf and it was done over the past 1.5 years due to COVID, labor and supply issue. As the owner, designer and a project manager on this project, I had to wear many hats. There were many challenges that I had to over come, but the end result was exactly how I envisioned it from the first day I decided to change the whole layout of the house. The only thing that wasn’t touched in this house was literally the exterior walls, but the rest was either modified or removed.
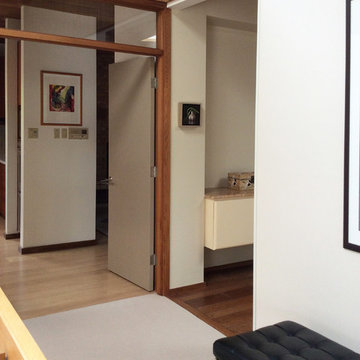
This photo is taken from the second floor atrium hallway facing entrance to kitchen [left] and dinging room [right]
Cette photo montre un grand couloir rétro avec un mur blanc, parquet clair et un sol blanc.
Cette photo montre un grand couloir rétro avec un mur blanc, parquet clair et un sol blanc.
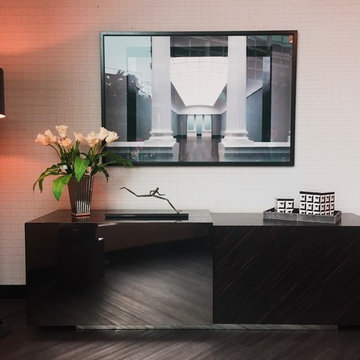
Exemple d'un couloir rétro de taille moyenne avec un mur beige, parquet foncé et un sol marron.
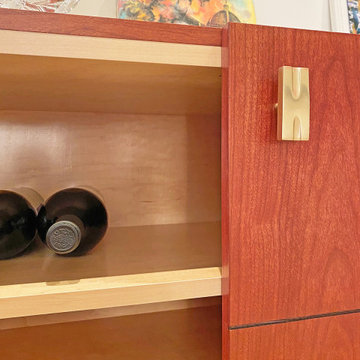
Custom made wine credenza with maple interior adjustable shelves. Lisa Jarvis's oversized pulls from her IRIS collection were the perfect compliment.
Cette image montre un couloir vintage de taille moyenne avec un mur blanc, parquet clair, un sol blanc et poutres apparentes.
Cette image montre un couloir vintage de taille moyenne avec un mur blanc, parquet clair, un sol blanc et poutres apparentes.
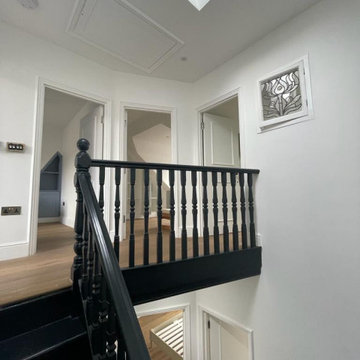
1. Remove all existing flooring, fixtures and fittings
2. Install new electrical wiring and lighting throughout
3. Install new plumbing systems
4. Fit new flooring and underlay
5. Install new door frames and doors
6. Fit new windows
7. Replaster walls and ceilings
8. Decorate with new paint
9. Install new fitted wardrobes and storage
10. Fit new radiators
11. Install a new heating system
12. Fit new skirting boards
13. Fit new architraves and cornicing
14. Install new kitchen cabinets, worktops and appliances
15. Fit new besboke marble bathroom, showers and tiling
16. Fit new engineered wood flooring
17. Removing and build new insulated walls
18. Bespoke joinery works and Wardrobe
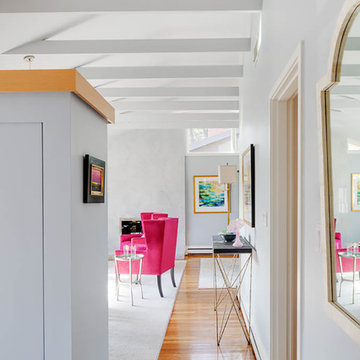
A view from the hallway into the renovated living room.
Photo by Greg Premru
Exemple d'un couloir rétro de taille moyenne avec un mur gris et un sol en bois brun.
Exemple d'un couloir rétro de taille moyenne avec un mur gris et un sol en bois brun.
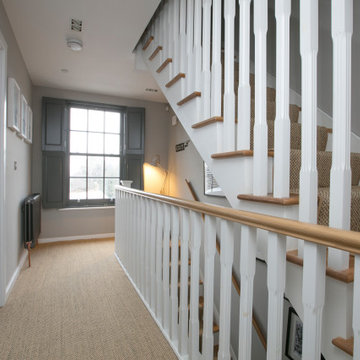
Midcentury staircase with brown carpet, handrail, and artwork on the wall.
Cette image montre un couloir vintage de taille moyenne avec un mur gris, moquette et un sol beige.
Cette image montre un couloir vintage de taille moyenne avec un mur gris, moquette et un sol beige.
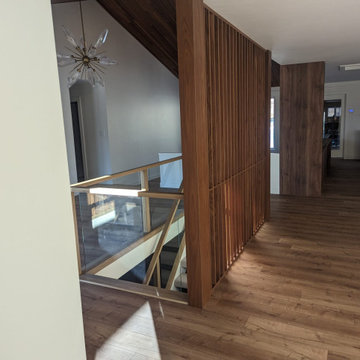
Main floor great room with accent wall at stairs, leading into kitchen/dining area.
Inspiration pour un grand couloir vintage avec un mur blanc, un sol en vinyl et un sol marron.
Inspiration pour un grand couloir vintage avec un mur blanc, un sol en vinyl et un sol marron.
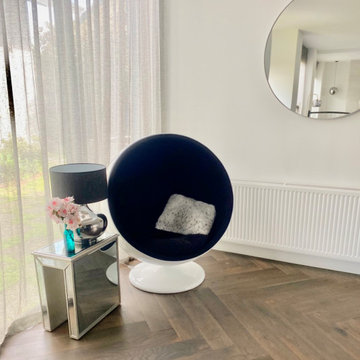
Snuggle in to this bubble chair with a book for a quiet retreat away from the bustle of the family room. Natural light and courtyard view make for a tranquil escape.
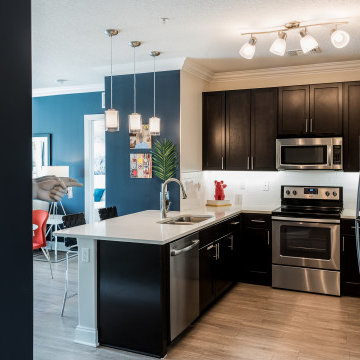
This luxury suite offers a spin on timeless mid-century design. Organic influences are expressed through clean lines that can be seen in the tulip cocktail table, locally sourced art, and other features that each tell their own story. Unconventional wallpaper and color saturation provide playful juxtaposition within the space, in addition to the contrasting materials and colors that fashion themselves into accordance. In the master bedroom stretches a mystical mountain mural that contrasts Florida's warm weather while, in the adjacent guest bedroom, a deep sea scene complete with fish are a nod to Florida beaches!
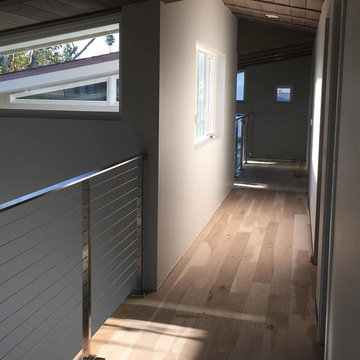
F. John
Inspiration pour un couloir vintage de taille moyenne avec un mur blanc et un sol en bois brun.
Inspiration pour un couloir vintage de taille moyenne avec un mur blanc et un sol en bois brun.
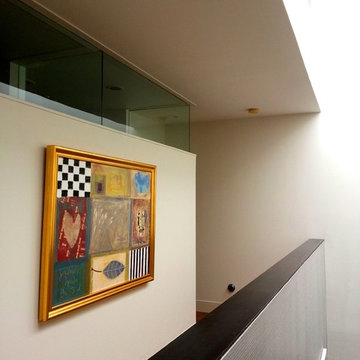
Artwork and interior design by Meg Miller
www.megmiller.net
Idée de décoration pour un grand couloir vintage avec un mur blanc et un sol en bois brun.
Idée de décoration pour un grand couloir vintage avec un mur blanc et un sol en bois brun.
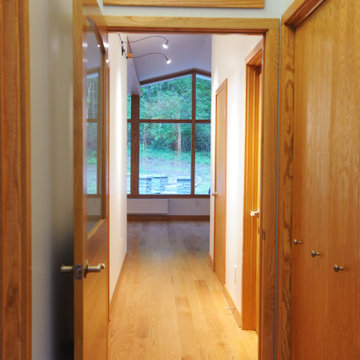
Réalisation d'un couloir vintage de taille moyenne avec un mur blanc, un sol en bois brun et poutres apparentes.
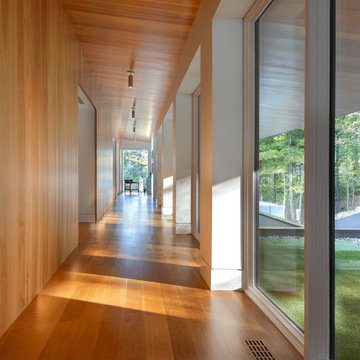
Modern Lake House with expansive views and plenty of outdoor space to enjoy the pristine location in Sherman Connecticut.
wood wall., wood ceiling, wood flooring. floor to ceiling windows
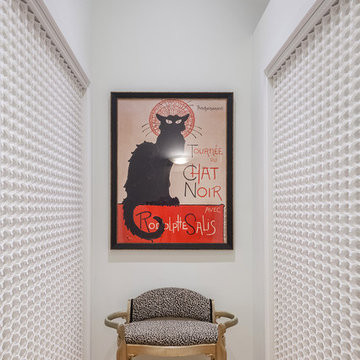
Plate 3
Inspiration pour un couloir vintage de taille moyenne avec un mur blanc, un sol en bois brun et un sol marron.
Inspiration pour un couloir vintage de taille moyenne avec un mur blanc, un sol en bois brun et un sol marron.
Idées déco de couloirs rétro
8
