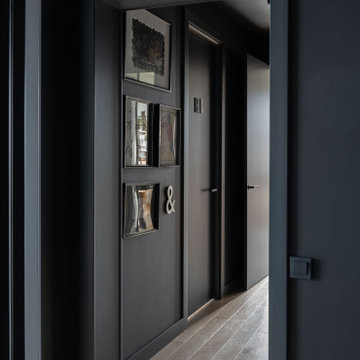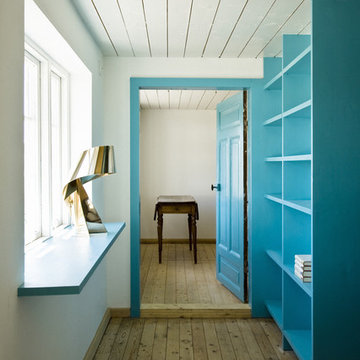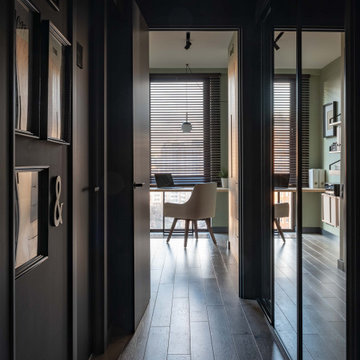Idées déco de couloirs scandinaves avec un sol en bois brun
Trier par :
Budget
Trier par:Populaires du jour
41 - 60 sur 416 photos
1 sur 3
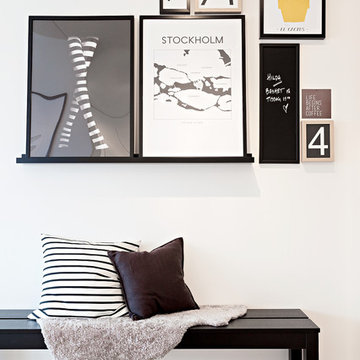
Foto: Johan Spinnell
Inspiration pour un petit couloir nordique avec un mur blanc, un sol en bois brun et un sol marron.
Inspiration pour un petit couloir nordique avec un mur blanc, un sol en bois brun et un sol marron.
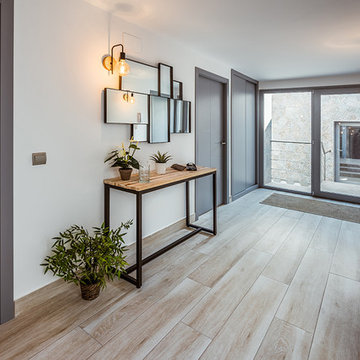
Josefotoinmo, OOIIO Arquitectura
Exemple d'un couloir scandinave avec un mur blanc, un sol en bois brun et un sol marron.
Exemple d'un couloir scandinave avec un mur blanc, un sol en bois brun et un sol marron.
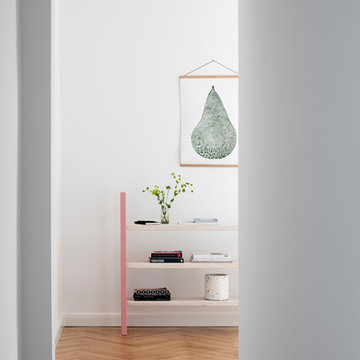
Cooperation Partners: Fantastic Frank & Magnus Pettersson Photography
Réalisation d'un couloir nordique de taille moyenne avec un mur blanc, un sol en bois brun et un sol marron.
Réalisation d'un couloir nordique de taille moyenne avec un mur blanc, un sol en bois brun et un sol marron.
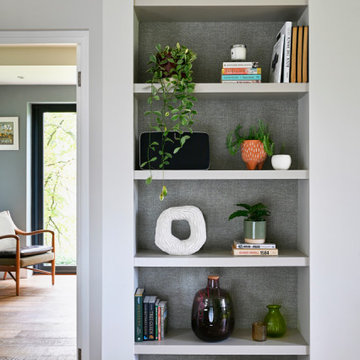
Inspired by fantastic views, there was a strong emphasis on natural materials and lots of textures to create a hygge space.
Making full use of that awkward space under the stairs creating a bespoke made cabinet that could double as a home bar/drinks area
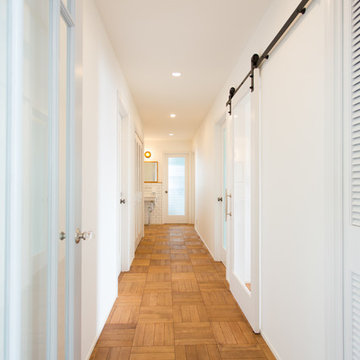
Aménagement d'un couloir scandinave de taille moyenne avec un mur blanc, un sol en bois brun et un sol marron.
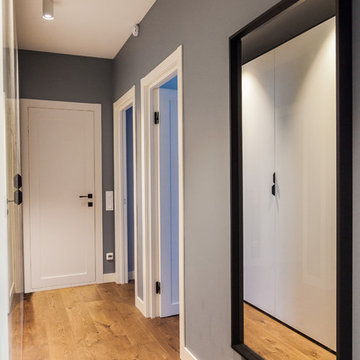
Cette image montre un couloir nordique de taille moyenne avec un mur gris, un sol en bois brun et un sol marron.
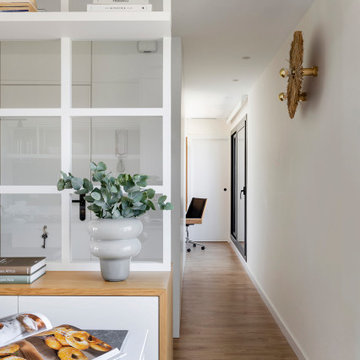
Idée de décoration pour un couloir nordique de taille moyenne avec un mur blanc et un sol en bois brun.
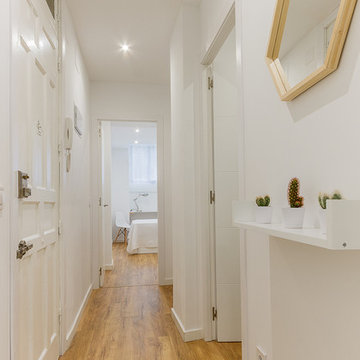
Cette photo montre un couloir scandinave de taille moyenne avec un mur blanc et un sol en bois brun.

写真:繁田諭
Aménagement d'un couloir scandinave avec un mur blanc, un sol en bois brun et un sol marron.
Aménagement d'un couloir scandinave avec un mur blanc, un sol en bois brun et un sol marron.
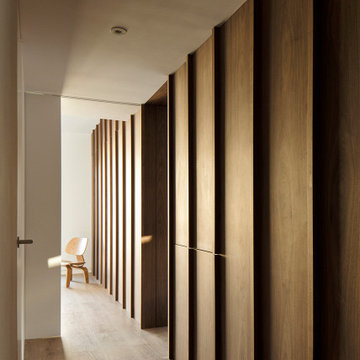
Réalisation d'un petit couloir nordique avec un mur blanc, un sol en bois brun, un sol marron, un plafond décaissé et du lambris.
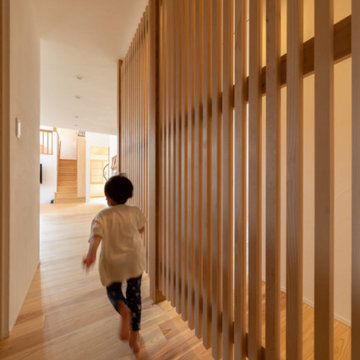
Idées déco pour un couloir scandinave avec un mur blanc, un sol en bois brun et un sol marron.

羽曳野の家<リノベーション>
スタディカウンターから玄関
Réalisation d'un couloir nordique avec un mur blanc, un sol en bois brun et un sol marron.
Réalisation d'un couloir nordique avec un mur blanc, un sol en bois brun et un sol marron.
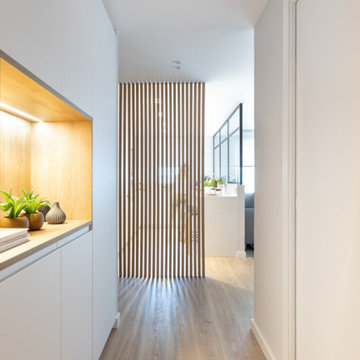
Cette image montre un couloir nordique de taille moyenne avec un mur blanc, un sol en bois brun et un sol marron.
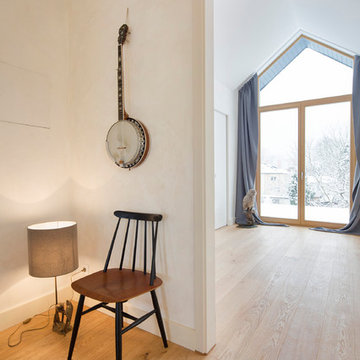
Fotograf: Jens Schumann
Der vielsagende Name „Black Beauty“ lag den Bauherren und Architekten nach Fertigstellung des anthrazitfarbenen Fassadenputzes auf den Lippen. Zusammen mit den ausgestülpten Fensterfaschen in massivem Lärchenholz ergibt sich ein reizvolles Spiel von Farbe und Material, Licht und Schatten auf der Fassade in dem sonst eher unauffälligen Straßenzug in Berlin-Biesdorf.
Das ursprünglich beige verklinkerte Fertighaus aus den 90er Jahren sollte den Bedürfnissen einer jungen Familie angepasst werden. Sie leitet ein erfolgreiches Internet-Startup, Er ist Ramones-Fan und -Sammler, Moderator und Musikjournalist, die Tochter ist gerade geboren. So modern und unkonventionell wie die Bauherren sollte auch das neue Heim werden. Eine zweigeschossige Galeriesituation gibt dem Eingangsbereich neue Großzügigkeit, die Zusammenlegung von Räumen im Erdgeschoss und die Neugliederung im Obergeschoss bieten eindrucksvolle Durchblicke und sorgen für Funktionalität, räumliche Qualität, Licht und Offenheit.
Zentrale Gestaltungselemente sind die auch als Sitzgelegenheit dienenden Fensterfaschen, die filigranen Stahltüren als Sonderanfertigung sowie der ebenso zum industriellen Charme der Türen passende Sichtestrich-Fußboden. Abgerundet wird der vom Charakter her eher kraftvolle und cleane industrielle Stil durch ein zartes Farbkonzept in Blau- und Grüntönen Skylight, Light Blue und Dix Blue und einer Lasurtechnik als Grundton für die Wände und kräftigere Farbakzente durch Craqueléfliesen von Golem. Ausgesuchte Leuchten und Lichtobjekte setzen Akzente und geben den Räumen den letzten Schliff und eine besondere Rafinesse. Im Außenbereich lädt die neue Stufenterrasse um den Pool zu sommerlichen Gartenparties ein.
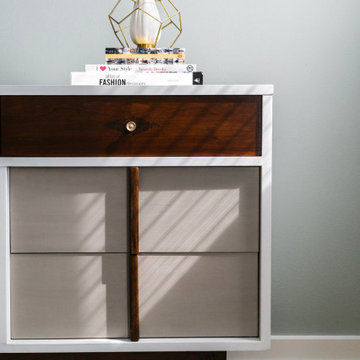
Completed in 2015, this project incorporates a Scandinavian vibe to enhance the modern architecture and farmhouse details. The vision was to create a balanced and consistent design to reflect clean lines and subtle rustic details, which creates a calm sanctuary. The whole home is not based on a design aesthetic, but rather how someone wants to feel in a space, specifically the feeling of being cozy, calm, and clean. This home is an interpretation of modern design without focusing on one specific genre; it boasts a midcentury master bedroom, stark and minimal bathrooms, an office that doubles as a music den, and modern open concept on the first floor. It’s the winner of the 2017 design award from the Austin Chapter of the American Institute of Architects and has been on the Tribeza Home Tour; in addition to being published in numerous magazines such as on the cover of Austin Home as well as Dwell Magazine, the cover of Seasonal Living Magazine, Tribeza, Rue Daily, HGTV, Hunker Home, and other international publications.
----
Featured on Dwell!
https://www.dwell.com/article/sustainability-is-the-centerpiece-of-this-new-austin-development-071e1a55
---
Project designed by the Atomic Ranch featured modern designers at Breathe Design Studio. From their Austin design studio, they serve an eclectic and accomplished nationwide clientele including in Palm Springs, LA, and the San Francisco Bay Area.
For more about Breathe Design Studio, see here: https://www.breathedesignstudio.com/
To learn more about this project, see here: https://www.breathedesignstudio.com/scandifarmhouse
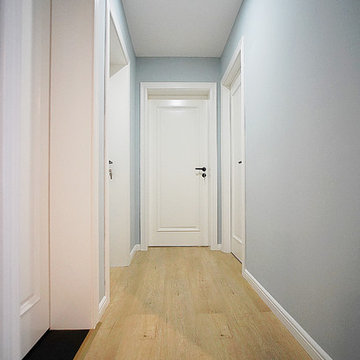
Réalisation d'un petit couloir nordique avec un mur gris, un sol en bois brun et un sol jaune.
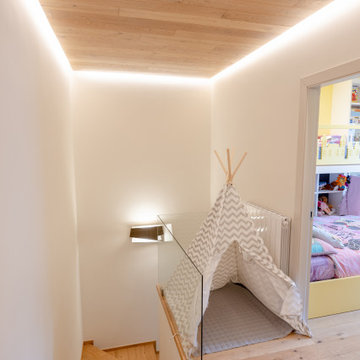
In cima alla scala rivestita in legno ci troviamo in una zona completamente illuminata da led e caratterizzata da un controsoffitto anch'esso in legno, la barriera in vetro non ostacola la vista di questo spettacolo
Idées déco de couloirs scandinaves avec un sol en bois brun
3
