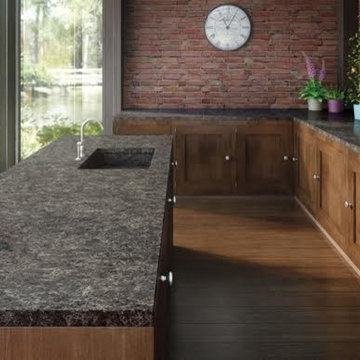Idées déco de crédences de cuisine rose
Trier par :
Budget
Trier par:Populaires du jour
141 - 160 sur 1 630 photos
1 sur 3
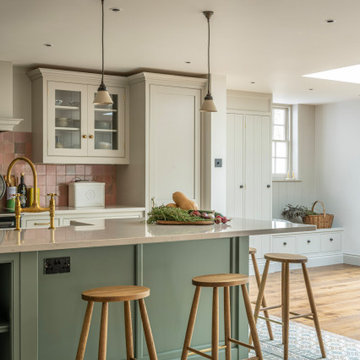
A colouful kitchen in a victorian house renovation. Two tone kitchen cabinets in soft green and off-white. The flooring is antique tiles painstakingly redesigned to fit around the island. At the back of the kitchen is a pantry area separated by a crittall doors with reeded glass.
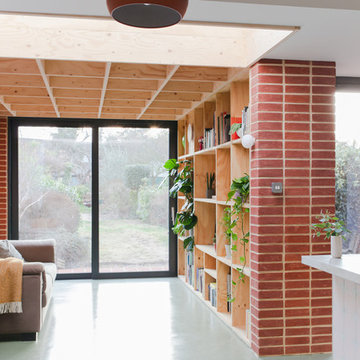
Megan Taylor
Inspiration pour une cuisine américaine parallèle et encastrable nordique en bois brun de taille moyenne avec un placard à porte plane, un plan de travail en béton, une crédence rose, une crédence en céramique, sol en béton ciré, îlot, un sol vert et un plan de travail gris.
Inspiration pour une cuisine américaine parallèle et encastrable nordique en bois brun de taille moyenne avec un placard à porte plane, un plan de travail en béton, une crédence rose, une crédence en céramique, sol en béton ciré, îlot, un sol vert et un plan de travail gris.

An accent colour of fuscia pink creates a lively feel to this clean, contemporary white gloss kitchen. Adding a touch of the owners personality to this large family space within the home. Photos by Phil Green
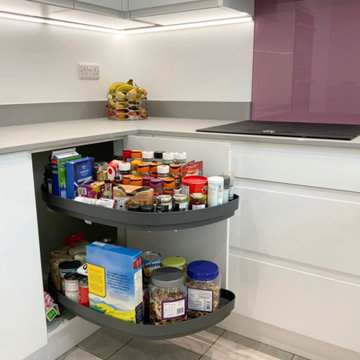
The useable storage space has definitely been improved in this kitchen. We have made the corners accessible with a pull out mechanism, instead of having things hiding away at the back of the cupboard and forgotten about.
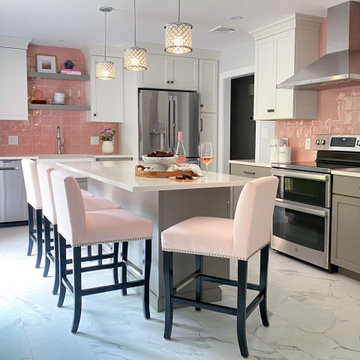
Kitchen and dining room remodel with gray and white shaker style cabinetry, and a beautiful pop of pink on the tile backsplash! We removed the wall between kitchen and dining area to extend the footprint of the kitchen, added sliding glass doors out to existing deck to bring in more natural light, and added an island with seating for informal eating and entertaining. The two-toned cabinetry with a darker color on the bases grounds the airy and light space. We used a pink iridescent ceramic tile backsplash, Quartz "Calacatta Clara" countertops, porcelain floor tile in a marble-like pattern, Smoky Ash Gray finish on the cabinet hardware, and open shelving above the farmhouse sink. Stainless steel appliances and chrome fixtures accent this gorgeous gray, white and pink kitchen.
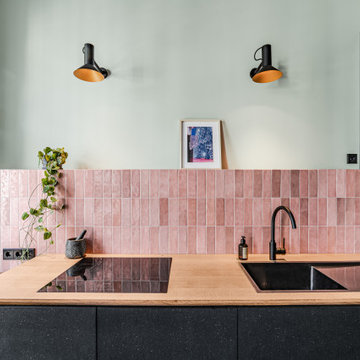
farbliche Kontraste in der Küche mit rosa schwarz und grün
Réalisation d'une cuisine ouverte en L de taille moyenne avec un placard à porte plane, des portes de placard noires, un plan de travail en bois, une crédence rose, une crédence en carrelage de pierre, parquet foncé, aucun îlot et un sol vert.
Réalisation d'une cuisine ouverte en L de taille moyenne avec un placard à porte plane, des portes de placard noires, un plan de travail en bois, une crédence rose, une crédence en carrelage de pierre, parquet foncé, aucun îlot et un sol vert.
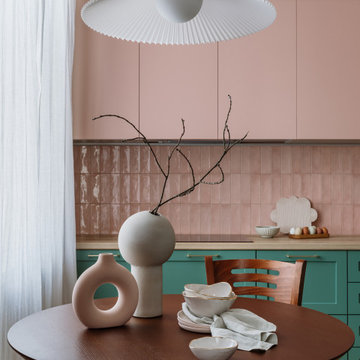
Réalisation d'une cuisine ouverte vintage en L de taille moyenne avec un évier posé, des portes de placards vertess, une crédence rose, une crédence en céramique, un électroménager noir et aucun îlot.

Cette photo montre une cuisine ouverte rétro en L de taille moyenne avec un évier posé, des portes de placards vertess, une crédence rose, une crédence en céramique, un électroménager noir et aucun îlot.
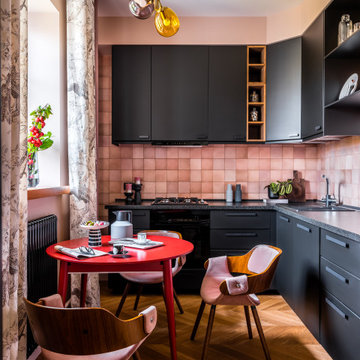
Réalisation d'une cuisine tradition en L fermée et de taille moyenne avec un évier posé, un placard à porte plane, des portes de placard noires, un plan de travail en surface solide, une crédence rose, une crédence en céramique, un électroménager noir, un sol en bois brun, aucun îlot et plan de travail noir.
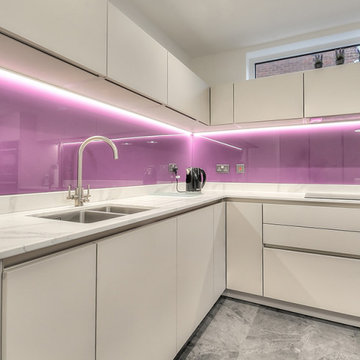
Modern Keller kitchen in handleless style with quartz stone worktops and Neff appliances and glass splashbacks.
Cette image montre une cuisine minimaliste avec un évier 1 bac, un placard à porte plane, des portes de placard blanches, un plan de travail en quartz, une crédence en feuille de verre, un électroménager noir, un sol en vinyl, îlot, un sol gris et une crédence rose.
Cette image montre une cuisine minimaliste avec un évier 1 bac, un placard à porte plane, des portes de placard blanches, un plan de travail en quartz, une crédence en feuille de verre, un électroménager noir, un sol en vinyl, îlot, un sol gris et une crédence rose.
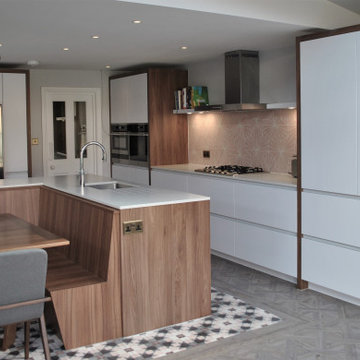
This modern handles kitchen has been designed to maximise the space. Well proportioned L-shaped island with built in table is in the heart of the room providing wonderful space for the young family where cooking, eating and entertaining can take place.
This design successfully provides and an excellent alternative to the classic rectangular Island and separate dinning table. It provides not just an additional work surface for preparations of family meals, but also combines the areas well still providing lots of space at the garden end for a busy young family and entertaining.
A natural beauty of wood grain brings warmth to this matt white cabinets by use of thick walnut framing around the tall units and incorporating it into the island, table and bench seating. Using 12mm porcelain worktop in Pure white which peacefully blends with the kitchen also meant that clients were able to use pattern tiles as wall splash back and on the floor to define the island in the middle of the room.
Materials used:
• Rational cabinets in mat white
• Walnut island and framing
• Integrated Miele appliances
• 12mm porcelain white worktop
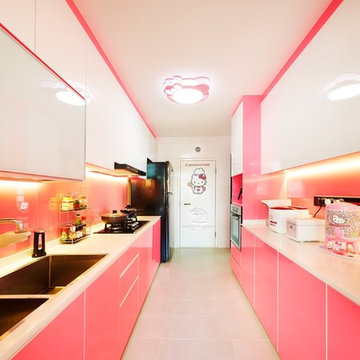
Kitchen
Idées déco pour une cuisine parallèle contemporaine avec un évier 2 bacs, un placard à porte plane, une crédence rose, une crédence en feuille de verre, un électroménager noir et aucun îlot.
Idées déco pour une cuisine parallèle contemporaine avec un évier 2 bacs, un placard à porte plane, une crédence rose, une crédence en feuille de verre, un électroménager noir et aucun îlot.
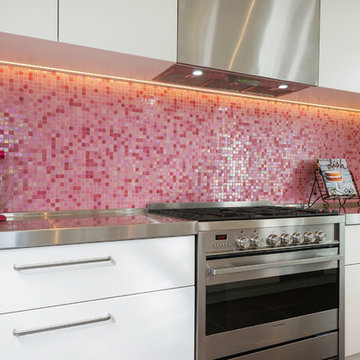
The owners of this renovated workers cottage are enthusiastic about entertaining and wanted a practical yet interesting kitchen to fit into this uniquely shaped lean-to space.
The generous island has a Corian Raincloud benchtop with space for seating at the far end. A pink mosaic splashback and pendant lights add interest and reflect the personality of the owners.

Shaker kitchen style and soft pink walls in the utility room
Aménagement d'une cuisine classique fermée avec un placard à porte shaker, des portes de placard rose, un plan de travail en surface solide, une crédence rose, une crédence en céramique, un électroménager blanc, un sol en carrelage de céramique, îlot, un sol rose, un plan de travail blanc et un évier encastré.
Aménagement d'une cuisine classique fermée avec un placard à porte shaker, des portes de placard rose, un plan de travail en surface solide, une crédence rose, une crédence en céramique, un électroménager blanc, un sol en carrelage de céramique, îlot, un sol rose, un plan de travail blanc et un évier encastré.

Stunning country-style kitchen; walls, and ceiling in polished concrete (micro-cement) - jasmine and dark green
Inspiration pour une arrière-cuisine encastrable rustique en L et bois clair de taille moyenne avec un évier de ferme, un placard sans porte, un plan de travail en terrazzo, une crédence rose, parquet peint, un plan de travail gris et un plafond décaissé.
Inspiration pour une arrière-cuisine encastrable rustique en L et bois clair de taille moyenne avec un évier de ferme, un placard sans porte, un plan de travail en terrazzo, une crédence rose, parquet peint, un plan de travail gris et un plafond décaissé.

We made a one flow kitchen/Family room, where the parents can cook and watch their kids playing, Shaker style cabinets, quartz countertop, and quartzite island, two sinks facing each other and two dishwashers. perfect for big family reunion like thanksgiving.

This Kitchen was relocated from the middle of the home to the north end. Four steel trusses were installed as load-bearing walls and beams had to be removed to accommodate for the floorplan changes.
There is now an open Kitchen/Butlers/Dining/Living upstairs that is drenched in natural light with the most undisturbed view this location has to offer.
A warm and inviting space with oversized windows, gorgeous joinery, a curved micro cement island benchtop with timber cladding, gold tapwear and layered lighting throughout to really enhance this beautiful space.
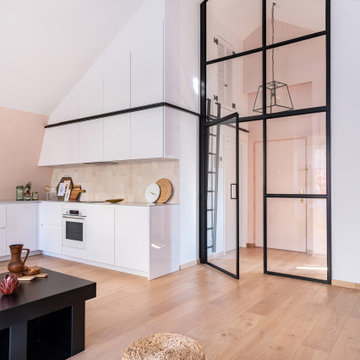
Cuisine entièrement rénovée et ouverte sur la pièce de vie, plan en corian gris silver et crédence en zelliges blanc rosé, dans le ton du mur rose pâle du fond.

Exemple d'une cuisine ouverte tendance en U et bois brun de taille moyenne avec un évier encastré, un placard à porte plane, un plan de travail en surface solide, une crédence rose, une crédence en feuille de verre, un électroménager en acier inoxydable, un sol en carrelage de céramique et îlot.
Idées déco de crédences de cuisine rose
8
