Idées déco de cuisines asiatiques parallèles
Trier par :
Budget
Trier par:Populaires du jour
101 - 120 sur 539 photos
1 sur 3

The design of this remodel of a small two-level residence in Noe Valley reflects the owner's passion for Japanese architecture. Having decided to completely gut the interior partitions, we devised a better-arranged floor plan with traditional Japanese features, including a sunken floor pit for dining and a vocabulary of natural wood trim and casework. Vertical grain Douglas Fir takes the place of Hinoki wood traditionally used in Japan. Natural wood flooring, soft green granite and green glass backsplashes in the kitchen further develop the desired Zen aesthetic. A wall to wall window above the sunken bath/shower creates a connection to the outdoors. Privacy is provided through the use of switchable glass, which goes from opaque to clear with a flick of a switch. We used in-floor heating to eliminate the noise associated with forced-air systems.
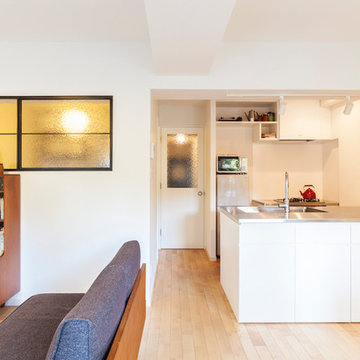
キッチンはII型にして総面積を少し増やした
Aménagement d'une petite cuisine ouverte parallèle asiatique avec un évier intégré, un placard à porte plane, des portes de placard blanches, un plan de travail en inox, parquet clair, une péninsule et un sol marron.
Aménagement d'une petite cuisine ouverte parallèle asiatique avec un évier intégré, un placard à porte plane, des portes de placard blanches, un plan de travail en inox, parquet clair, une péninsule et un sol marron.
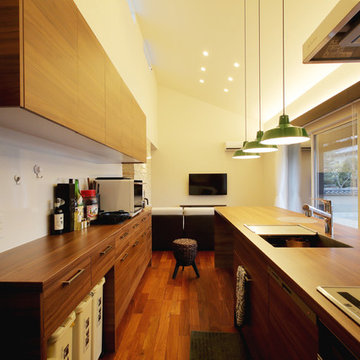
Idées déco pour une cuisine ouverte parallèle asiatique en bois brun avec un évier 1 bac, un placard à porte plane, un plan de travail en bois, un sol en bois brun, îlot et un sol marron.

Idée de décoration pour une cuisine américaine parallèle et bicolore asiatique en bois brun avec un placard à porte shaker, un plan de travail en bois, une crédence noire, un sol en bois brun, une péninsule, un sol marron et un plan de travail marron.
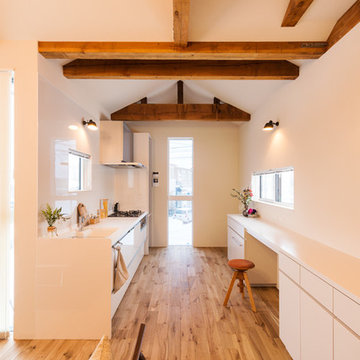
Renovation-project
Idées déco pour une cuisine ouverte parallèle asiatique avec un évier intégré, un placard à porte plane, des portes de placard blanches, une crédence blanche, un sol en bois brun et un sol marron.
Idées déco pour une cuisine ouverte parallèle asiatique avec un évier intégré, un placard à porte plane, des portes de placard blanches, une crédence blanche, un sol en bois brun et un sol marron.

竹景の舎|Studio tanpopo-gumi
Idées déco pour une grande cuisine ouverte parallèle et grise et noire asiatique avec un évier encastré, un placard à porte plane, des portes de placard noires, un plan de travail en surface solide, une crédence noire, une crédence en lambris de bois, un électroménager noir, un sol en bois brun, îlot, un sol blanc, un plan de travail marron et un plafond en papier peint.
Idées déco pour une grande cuisine ouverte parallèle et grise et noire asiatique avec un évier encastré, un placard à porte plane, des portes de placard noires, un plan de travail en surface solide, une crédence noire, une crédence en lambris de bois, un électroménager noir, un sol en bois brun, îlot, un sol blanc, un plan de travail marron et un plafond en papier peint.
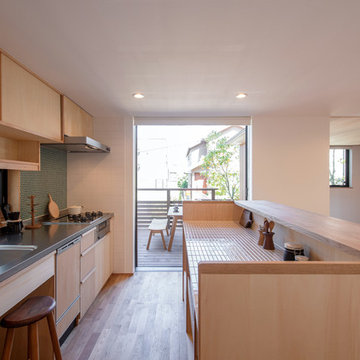
Idées déco pour une cuisine parallèle et encastrable asiatique en bois clair avec un évier intégré, un placard à porte plane, un plan de travail en inox, une crédence verte, une crédence en mosaïque, parquet clair, îlot, un sol beige et un plan de travail gris.
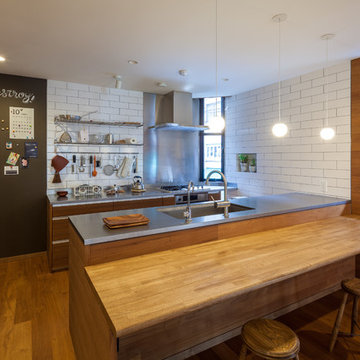
設計:エム・アイ・エー・アーキテクツ有限会社
施工:加藤組
Photo by Stirling Elmendorf Photography
Aménagement d'une cuisine ouverte parallèle asiatique en bois brun avec un évier encastré, un placard à porte plane, un plan de travail en inox, une crédence blanche, un électroménager en acier inoxydable, un sol en bois brun et une péninsule.
Aménagement d'une cuisine ouverte parallèle asiatique en bois brun avec un évier encastré, un placard à porte plane, un plan de travail en inox, une crédence blanche, un électroménager en acier inoxydable, un sol en bois brun et une péninsule.
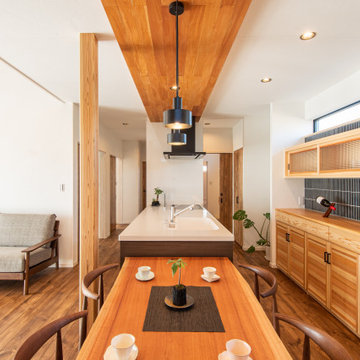
Aménagement d'une cuisine ouverte parallèle asiatique en bois clair avec un évier intégré, un plan de travail en quartz modifié, une péninsule, un sol marron, un plafond en bois, un placard à porte shaker, une crédence noire, une crédence en carreau briquette, un sol en bois brun et un plan de travail blanc.

収納をテーマにした家
Aménagement d'une petite cuisine ouverte parallèle asiatique avec un évier intégré, des portes de placard beiges, un plan de travail en inox, une crédence blanche, une crédence en céramique, un électroménager en acier inoxydable, un sol en bois brun, îlot, un sol beige, un plan de travail gris et un placard à porte plane.
Aménagement d'une petite cuisine ouverte parallèle asiatique avec un évier intégré, des portes de placard beiges, un plan de travail en inox, une crédence blanche, une crédence en céramique, un électroménager en acier inoxydable, un sol en bois brun, îlot, un sol beige, un plan de travail gris et un placard à porte plane.
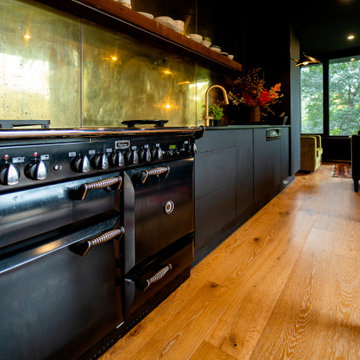
The hub of our Eastern style custom home build is the black kitchen. Matt black cabinets and black benchtops mixed with black appliances - and not to mention the specialised black wall paint. Nothing is ordinary in this beautiful new home. Open shelving to store their crockery for easy family meals and fun. See more of this amazing house here - https://sbrgroup.com.au/portfolio-item/northwood/
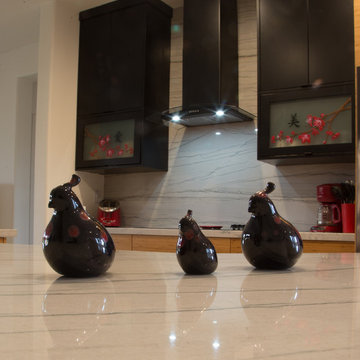
This custom kitchen remodel is full of character. TWD was honored to work with this homeowner to bring her 10-year vision to life. Featuring custom bamboo cabinetry, black cabinetry with glass inserts, the most stunning and carefully selected slabs around, and the finite details of this project all came together beautifully.
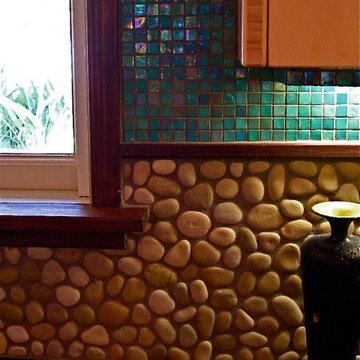
The combination of turquoise glass tile, river rock and black granite to reflect the both, alludes to the feeling of a water's edge. All the windows and some trim as shown complimented the large beams used overhead. I was inspired by boats in a harbor, both light and dark components and the reflection of light on a midnight sail.
Barbara Bourne and Carolyn Robbins
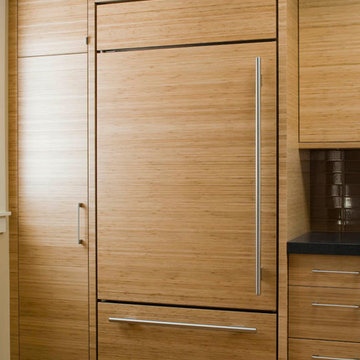
Réalisation d'une cuisine parallèle asiatique en bois brun fermée et de taille moyenne avec un évier encastré, un placard à porte plane, une crédence marron, un électroménager en acier inoxydable, un sol en bois brun, un plan de travail en quartz modifié et une crédence en carreau de porcelaine.
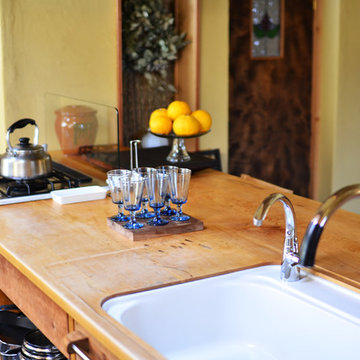
樹輪舎 京都
天板にハードメープルを使用したオーダーキッチン。6年程経過した天板はシミや傷も増えてきましたがより愛着がわいてきます。
このまま50年、100年と経過を見守りたいものです。
Réalisation d'une cuisine parallèle asiatique en bois brun avec un évier encastré, un placard sans porte, un plan de travail en bois, un électroménager noir et îlot.
Réalisation d'une cuisine parallèle asiatique en bois brun avec un évier encastré, un placard sans porte, un plan de travail en bois, un électroménager noir et îlot.
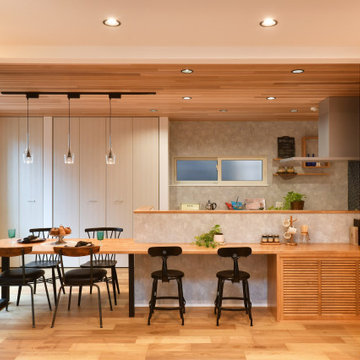
Cette photo montre une cuisine américaine parallèle asiatique avec un placard à porte plane, des portes de placard beiges, un sol en bois brun, îlot et un sol marron.
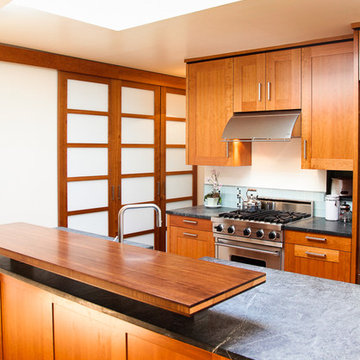
Madera Custom Kitchen- Berkeley Residence project.
Cherry wood doors and Sliding Glass Shoji Screens for storage and laundry room.
Photographer: Tiago Pinto
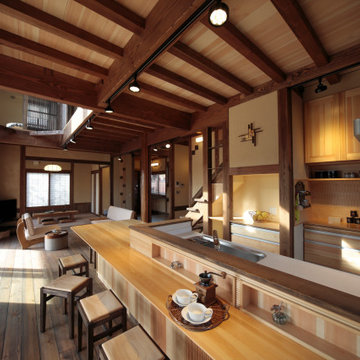
Aménagement d'une cuisine ouverte parallèle asiatique en bois brun avec un évier encastré, un placard à porte plane, une crédence beige, un électroménager en acier inoxydable, parquet foncé, îlot, un sol marron, un plan de travail blanc, poutres apparentes et un plafond en bois.

The design of this remodel of a small two-level residence in Noe Valley reflects the owner's passion for Japanese architecture. Having decided to completely gut the interior partitions, we devised a better-arranged floor plan with traditional Japanese features, including a sunken floor pit for dining and a vocabulary of natural wood trim and casework. Vertical grain Douglas Fir takes the place of Hinoki wood traditionally used in Japan. Natural wood flooring, soft green granite and green glass backsplashes in the kitchen further develop the desired Zen aesthetic. A wall to wall window above the sunken bath/shower creates a connection to the outdoors. Privacy is provided through the use of switchable glass, which goes from opaque to clear with a flick of a switch. We used in-floor heating to eliminate the noise associated with forced-air systems.
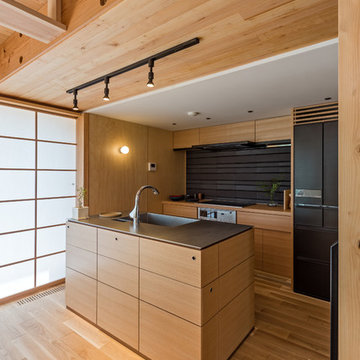
Réalisation d'une cuisine ouverte parallèle asiatique en bois brun avec un évier intégré, un placard à porte plane, une crédence marron, un électroménager noir, un sol en bois brun et îlot.
Idées déco de cuisines asiatiques parallèles
6