Idées déco de cuisines avec fenêtre et un sol en bois brun
Trier par :
Budget
Trier par:Populaires du jour
161 - 180 sur 823 photos
1 sur 3
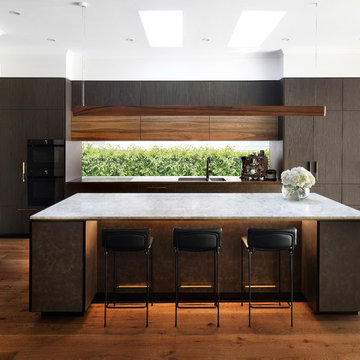
Andrew Wuttke
Exemple d'une cuisine encastrable et bicolore tendance en L et bois foncé avec un évier intégré, un placard à porte plane, fenêtre, un sol en bois brun, îlot, un sol marron et un plan de travail gris.
Exemple d'une cuisine encastrable et bicolore tendance en L et bois foncé avec un évier intégré, un placard à porte plane, fenêtre, un sol en bois brun, îlot, un sol marron et un plan de travail gris.
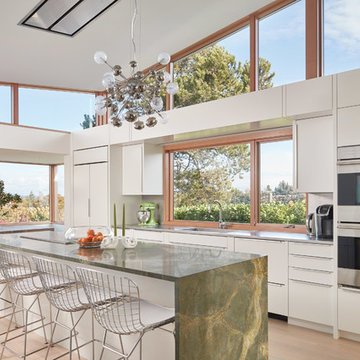
Trapezoid windows from the VistaLuxe® Collection increase daylight opening areas to the roofline,
while casements admit airflow and additional light.
© Benjamin Benschneider Photography
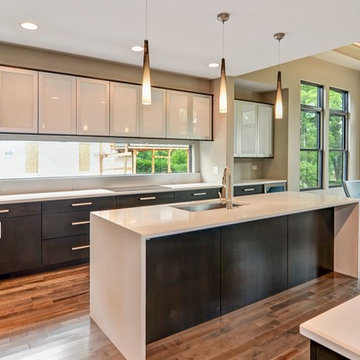
Idée de décoration pour une grande cuisine américaine minimaliste en L et bois foncé avec un évier encastré, un placard à porte plane, fenêtre, un électroménager en acier inoxydable, un sol en bois brun, 2 îlots, un sol marron et un plan de travail en surface solide.
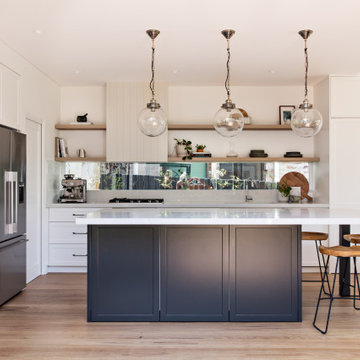
Idée de décoration pour une cuisine américaine tradition en L avec un évier encastré, un placard à porte shaker, des portes de placard blanches, une crédence blanche, fenêtre, un électroménager en acier inoxydable, un sol en bois brun, îlot et un sol marron.
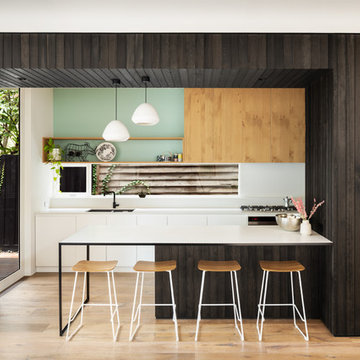
Inspiration pour une cuisine parallèle design avec un évier 2 bacs, un placard à porte plane, des portes de placard blanches, une crédence verte, fenêtre, un sol en bois brun, une péninsule, un sol marron et un plan de travail blanc.
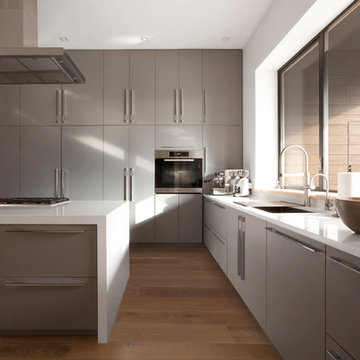
Minimal modern kitchen with orange niche accent adjacent to industrial modern stair with open risers - Architect: HAUS | Architecture For Modern Lifestyles with Joe Trojanowski Architect PC - General Contractor: Illinois Designers & Builders - Photography: HAUS
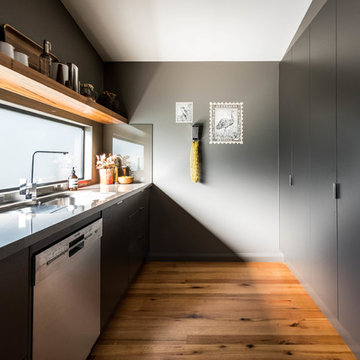
mayphotography
Cette photo montre une cuisine parallèle tendance fermée avec un évier posé, un placard à porte plane, des portes de placard noires, fenêtre, un électroménager en acier inoxydable, un sol en bois brun, aucun îlot, un sol marron et un plan de travail gris.
Cette photo montre une cuisine parallèle tendance fermée avec un évier posé, un placard à porte plane, des portes de placard noires, fenêtre, un électroménager en acier inoxydable, un sol en bois brun, aucun îlot, un sol marron et un plan de travail gris.
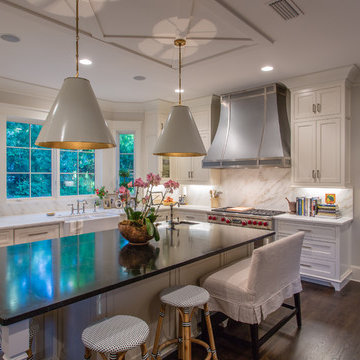
Cottage on the Corner in Fairhope, Alabama.
Cette photo montre une cuisine américaine chic en L de taille moyenne avec un évier de ferme, des portes de placard blanches, un électroménager en acier inoxydable, un sol en bois brun, îlot, un plan de travail en stéatite, fenêtre et un sol marron.
Cette photo montre une cuisine américaine chic en L de taille moyenne avec un évier de ferme, des portes de placard blanches, un électroménager en acier inoxydable, un sol en bois brun, îlot, un plan de travail en stéatite, fenêtre et un sol marron.
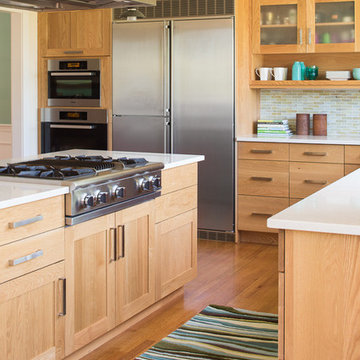
Jeff Roberts Imaging
Exemple d'une cuisine chic en U et bois brun fermée et de taille moyenne avec un évier encastré, un placard à porte shaker, un plan de travail en inox, une crédence multicolore, fenêtre, un électroménager en acier inoxydable, un sol en bois brun, îlot et un sol marron.
Exemple d'une cuisine chic en U et bois brun fermée et de taille moyenne avec un évier encastré, un placard à porte shaker, un plan de travail en inox, une crédence multicolore, fenêtre, un électroménager en acier inoxydable, un sol en bois brun, îlot et un sol marron.
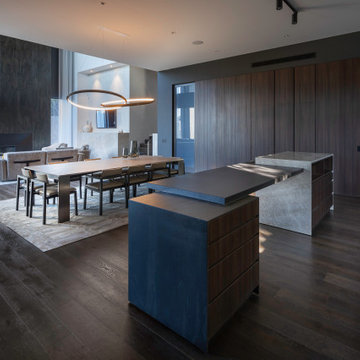
Natural elements within a contemporary kitchen
Exemple d'une cuisine ouverte tendance en U et bois brun avec plan de travail en marbre, fenêtre, un sol en bois brun, îlot, un sol marron et un plan de travail multicolore.
Exemple d'une cuisine ouverte tendance en U et bois brun avec plan de travail en marbre, fenêtre, un sol en bois brun, îlot, un sol marron et un plan de travail multicolore.
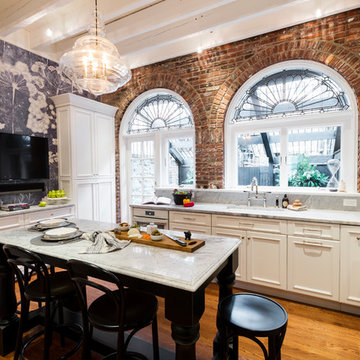
The homeowner felt closed-in with a small entry to the kitchen which blocked off all visual and audio connections to the rest of the first floor. The small and unimportant entry to the kitchen created a bottleneck of circulation between rooms. Our goal was to create an open connection between 1st floor rooms, make the kitchen a focal point and improve general circulation.
We removed the major wall between the kitchen & dining room to open up the site lines and expose the full extent of the first floor. We created a new cased opening that framed the kitchen and made the rear Palladian style windows a focal point. White cabinetry was used to keep the kitchen bright and a sharp contrast against the wood floors and exposed brick. We painted the exposed wood beams white to highlight the hand-hewn character.
The open kitchen has created a social connection throughout the entire first floor. The communal effect brings this family of four closer together for all occasions. The island table has become the hearth where the family begins and ends there day. It's the perfect room for breaking bread in the most casual and communal way.
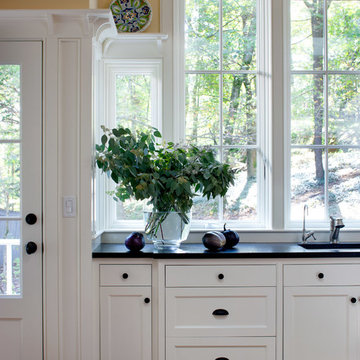
Winter Wainscot
Lincoln, MA
Builder: D.B. Schroeder & Co. Inc.
Cabinetmaker: Walter Lane, LLC
design:
Tim Hess and Jeff Dearing for DSA Architects
Interior Design Collaborator: Tricia Upton Interiors
Photographer: Greg Premru
Photo Stylist: Stephanie Rossi
This project started small, with the clients’ desire to remodel the existing kitchen. When our analysis of the existing conditions revealed the extent to which the house’s many previous additions had failed to enrich each other or unify the whole, the scope of work bloomed to include extensive renovations throughout the first floor. We’ve sought to bring a cohesion and clarity to this already commodious house quite beautifully sited.
Much of the design attention in this project was focused on meetings and overlaps. The autonomy and dignity of individual spaces was restored with the creation and use of interstitial spaces; the spaces between. The doorway between kitchen and dining becomes a display pantry and wet bar, the entry foyer is framed with a narrower opening, and the way to the Living Room is re-shaped with a paneled deep jamb.
The story is recounted in the January / February 2013 edition of New England Home.

Réalisation d'une cuisine américaine ethnique en L avec un placard à porte plane, des portes de placard marrons, un plan de travail en béton, fenêtre, un sol en bois brun, îlot, un sol marron et un plan de travail gris.
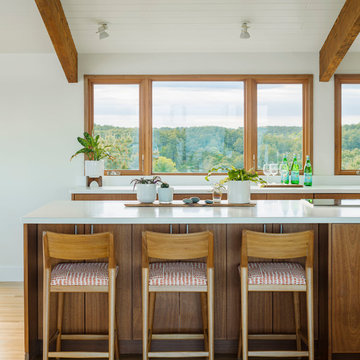
Jim Westphalen
Idées déco pour une cuisine bord de mer en bois brun avec un placard à porte plane, fenêtre, un sol en bois brun, îlot et un plan de travail blanc.
Idées déco pour une cuisine bord de mer en bois brun avec un placard à porte plane, fenêtre, un sol en bois brun, îlot et un plan de travail blanc.
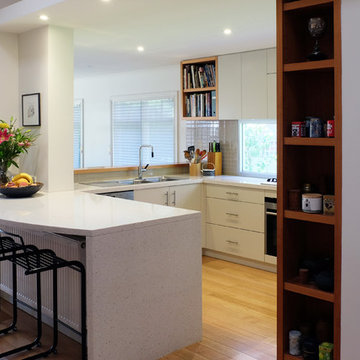
The new kitchen layout allows a greater connection to the living room and much more light. The island bench and lower kitchen ceiling have been extended into the dining area to integrate the spaces.
Photographer: Pamela Dean
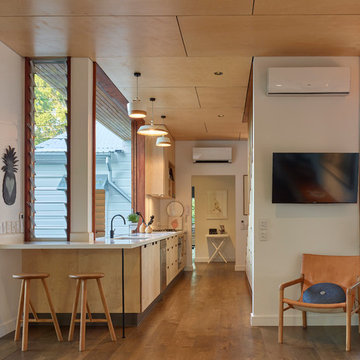
Scott Burrows
Inspiration pour une petite cuisine parallèle design en bois clair avec un placard à porte plane, un plan de travail en quartz modifié, une crédence blanche, un électroménager en acier inoxydable, un sol marron, un plan de travail blanc, un évier encastré, fenêtre et un sol en bois brun.
Inspiration pour une petite cuisine parallèle design en bois clair avec un placard à porte plane, un plan de travail en quartz modifié, une crédence blanche, un électroménager en acier inoxydable, un sol marron, un plan de travail blanc, un évier encastré, fenêtre et un sol en bois brun.
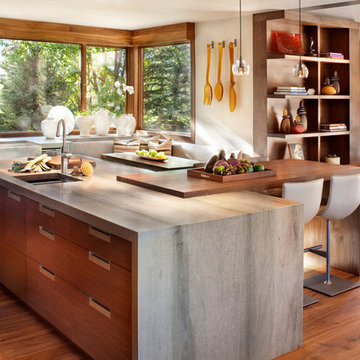
Gibeon Photography
Aménagement d'une cuisine contemporaine en bois brun avec un évier de ferme, un placard à porte plane, fenêtre, un sol en bois brun, îlot, un sol marron et un plan de travail gris.
Aménagement d'une cuisine contemporaine en bois brun avec un évier de ferme, un placard à porte plane, fenêtre, un sol en bois brun, îlot, un sol marron et un plan de travail gris.
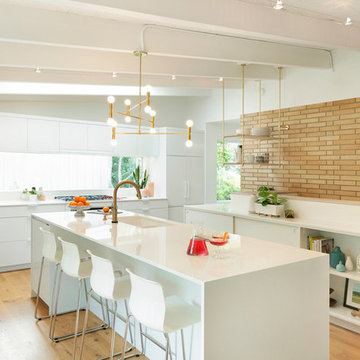
Spacecrafting www.spacecrafting.com
Aménagement d'une grande cuisine ouverte rétro en U avec un placard à porte plane, des portes de placard blanches, un plan de travail en quartz modifié, fenêtre, un électroménager en acier inoxydable, un sol en bois brun, îlot, un sol marron et un évier 2 bacs.
Aménagement d'une grande cuisine ouverte rétro en U avec un placard à porte plane, des portes de placard blanches, un plan de travail en quartz modifié, fenêtre, un électroménager en acier inoxydable, un sol en bois brun, îlot, un sol marron et un évier 2 bacs.
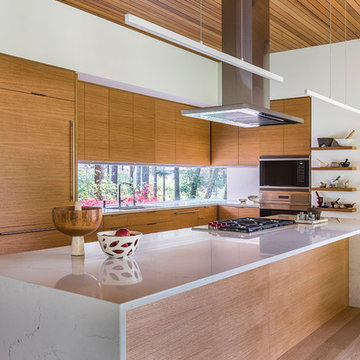
Réalisation d'une cuisine encastrable design en L et bois brun avec un évier encastré, un placard à porte plane, fenêtre, un sol en bois brun, îlot, un sol marron et un plan de travail blanc.
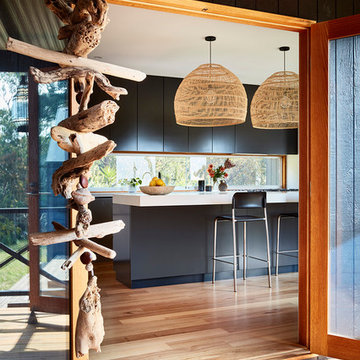
Rhiannon Slatter
Cette photo montre une cuisine ouverte parallèle tendance de taille moyenne avec un évier encastré, un placard à porte plane, des portes de placard noires, un plan de travail en quartz modifié, un électroménager noir, un sol en bois brun, îlot, un sol marron et fenêtre.
Cette photo montre une cuisine ouverte parallèle tendance de taille moyenne avec un évier encastré, un placard à porte plane, des portes de placard noires, un plan de travail en quartz modifié, un électroménager noir, un sol en bois brun, îlot, un sol marron et fenêtre.
Idées déco de cuisines avec fenêtre et un sol en bois brun
9