Idées déco de cuisines avec fenêtre et un sol en bois brun
Trier par :
Budget
Trier par:Populaires du jour
81 - 100 sur 823 photos
1 sur 3

Idées déco pour une petite cuisine rétro en U et bois brun avec un évier 1 bac, un placard à porte plane, un plan de travail en quartz modifié, un plan de travail blanc, fenêtre, un électroménager en acier inoxydable, un sol en bois brun et fenêtre au-dessus de l'évier.

Custom Cabinetry Creates Light and Airy Kitchen. A combination of white painted cabinetry and rustic hickory cabinets create an earthy and bright kitchen. A new larger window floods the kitchen in natural light.
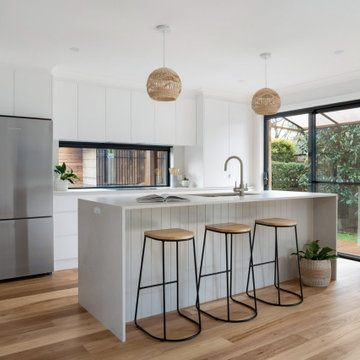
Cette image montre une cuisine ouverte parallèle marine de taille moyenne avec un évier encastré, un placard à porte plane, des portes de placard blanches, un plan de travail en quartz modifié, fenêtre, un électroménager noir, un sol en bois brun, îlot et un plan de travail blanc.
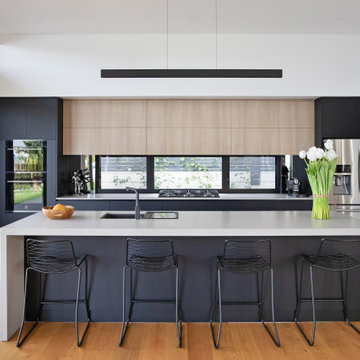
Cette image montre une cuisine marine avec un évier encastré, un placard à porte plane, des portes de placard noires, fenêtre, un électroménager en acier inoxydable, un sol en bois brun, îlot et un plan de travail blanc.

A 1930's character house that has been lifted, extended and renovated into a modern and summery family home.
Idée de décoration pour une cuisine ouverte parallèle marine de taille moyenne avec un évier encastré, un placard à porte plane, fenêtre, un électroménager noir, îlot, un sol marron, poutres apparentes, un plafond voûté, des portes de placard grises, un sol en bois brun et un plan de travail blanc.
Idée de décoration pour une cuisine ouverte parallèle marine de taille moyenne avec un évier encastré, un placard à porte plane, fenêtre, un électroménager noir, îlot, un sol marron, poutres apparentes, un plafond voûté, des portes de placard grises, un sol en bois brun et un plan de travail blanc.
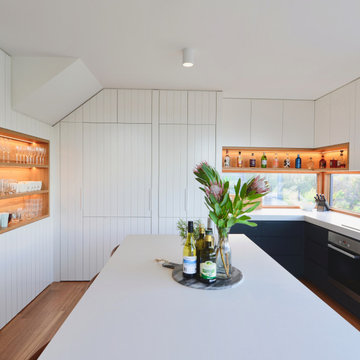
Exemple d'une cuisine américaine bord de mer en L de taille moyenne avec un évier 2 bacs, des portes de placard blanches, un plan de travail en quartz modifié, fenêtre, un électroménager en acier inoxydable, un sol en bois brun, îlot, un sol marron et un plan de travail gris.
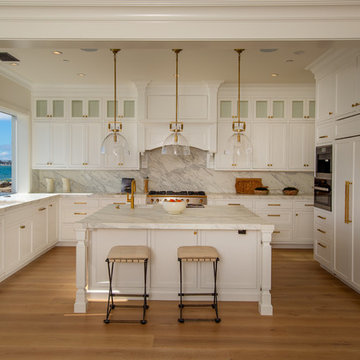
This 6-panel AG Bi-Fold Window System creates a kitchen passthrough window from kitchen to patio for the ultimate entertaining in this Southern California beachfront home!

Réalisation d'une cuisine encastrable et bicolore champêtre en U avec un évier encastré, un placard avec porte à panneau encastré, des portes de placard grises, une crédence blanche, un sol en bois brun, îlot, un sol marron, un plan de travail blanc et fenêtre.
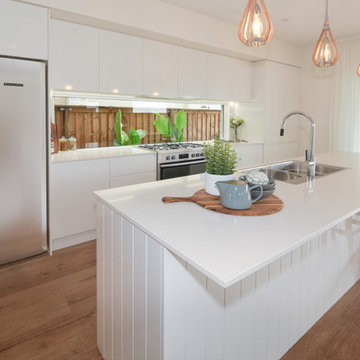
Idée de décoration pour une grande cuisine parallèle marine avec un évier posé, des portes de placard blanches, un plan de travail en quartz modifié, un électroménager en acier inoxydable, îlot, un sol marron, un plan de travail blanc, un placard à porte plane, fenêtre et un sol en bois brun.
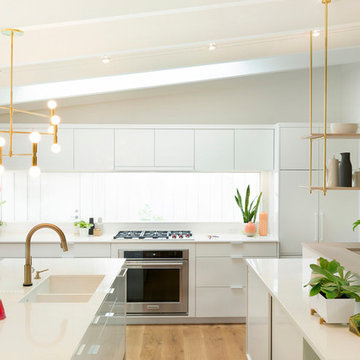
Spacecrafting www.spacecrafting.com
Cette photo montre une grande cuisine rétro en U fermée avec un évier encastré, un placard à porte plane, des portes de placard blanches, un plan de travail en quartz modifié, fenêtre, un électroménager en acier inoxydable, un sol en bois brun, îlot et un sol marron.
Cette photo montre une grande cuisine rétro en U fermée avec un évier encastré, un placard à porte plane, des portes de placard blanches, un plan de travail en quartz modifié, fenêtre, un électroménager en acier inoxydable, un sol en bois brun, îlot et un sol marron.
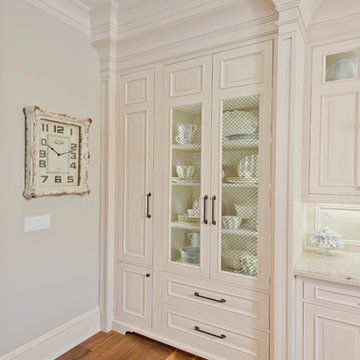
Moldings and decorative toe kicks add the finishing touches throughout the room.
Cette photo montre une cuisine ouverte chic en L avec un évier 1 bac, un placard avec porte à panneau surélevé, des portes de placard blanches, fenêtre, un électroménager en acier inoxydable, un sol en bois brun et îlot.
Cette photo montre une cuisine ouverte chic en L avec un évier 1 bac, un placard avec porte à panneau surélevé, des portes de placard blanches, fenêtre, un électroménager en acier inoxydable, un sol en bois brun et îlot.
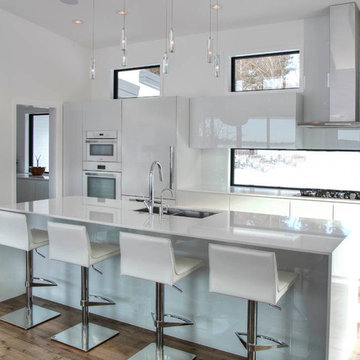
Idées déco pour une grande cuisine ouverte linéaire moderne avec un évier 2 bacs, un placard à porte plane, des portes de placard blanches, fenêtre, un sol en bois brun, îlot, un électroménager en acier inoxydable et un sol marron.
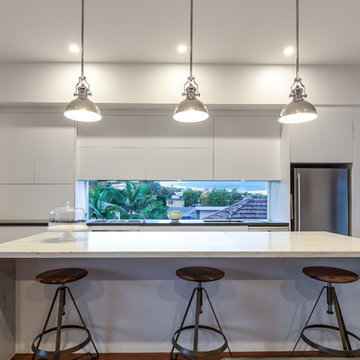
AEP
Réalisation d'une cuisine ouverte linéaire design de taille moyenne avec des portes de placard blanches, plan de travail en marbre, un électroménager en acier inoxydable, îlot, un placard à porte plane, un évier encastré, fenêtre et un sol en bois brun.
Réalisation d'une cuisine ouverte linéaire design de taille moyenne avec des portes de placard blanches, plan de travail en marbre, un électroménager en acier inoxydable, îlot, un placard à porte plane, un évier encastré, fenêtre et un sol en bois brun.
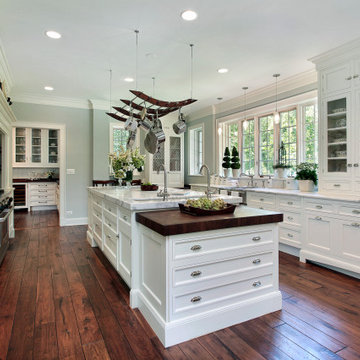
Idée de décoration pour une grande cuisine américaine asiatique en U avec un évier de ferme, un placard à porte affleurante, des portes de placard blanches, un plan de travail en quartz, fenêtre, un électroménager en acier inoxydable, un sol en bois brun, îlot, un sol marron et un plan de travail blanc.

Idée de décoration pour une grande cuisine bicolore tradition en L et bois brun avec un évier encastré, un placard à porte shaker, un plan de travail en bois, une crédence verte, un électroménager en acier inoxydable, un sol en bois brun, îlot, fenêtre et fenêtre au-dessus de l'évier.

The homeowners wanted to open up their living and kitchen area to create a more open plan. We relocated doors and tore open a wall to make that happen. New cabinetry and floors where installed and the ceiling and fireplace where painted. This home now functions the way it should for this young family!
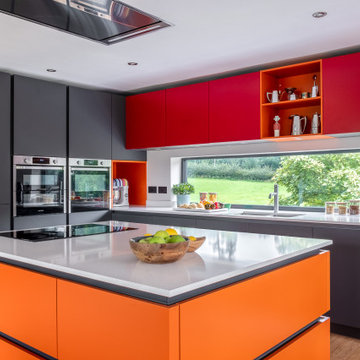
When they briefed us on the conversion of this five-bedroom, five-bathroom B&B into a midcentury-modern-inspired single-family home, our clients envisioned entertaining spaces immersed in nature and laid out around a bold and beautiful kitchen inspired by Piet Mondrian’s abstract geometric compositions.
Stepping up the short flight of stairs leading to the new kitchen/lounge/dining open floor plan unveils dramatic views of the surrounding Cotswold hills and Tewkesbury Abbey. A new kitchen picture window to the front elevation and sets of large windows to the back and side elevations flood the “upside-down” home with constantly changing natural light and capture a treetop outlook in the front and garden views at the rear. In true mid-century modern fashion, the space is enclosed by slatted screens and lightly zoned through the arrangement of furniture and rugs, above which the eye can pass through unhindered. Extensive repairs to the roof structure have also been completed to prevent it from slowly collapsing on the house below.
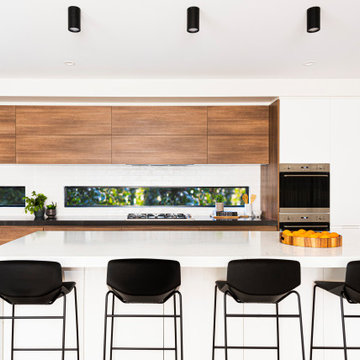
Idée de décoration pour une cuisine parallèle design en bois brun avec un évier encastré, un placard à porte plane, fenêtre, un électroménager en acier inoxydable, un sol en bois brun, îlot, un sol marron et un plan de travail blanc.
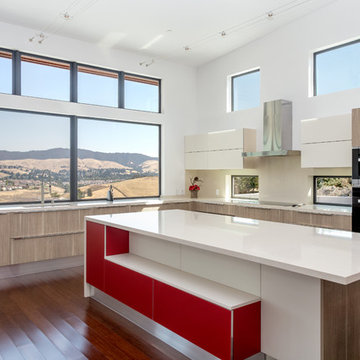
mpluvium Architecture - Location: Danville, CA, USA Modern House with expansive views with metal, wood and cement plaster siding. The shed roof slope in various direction giving individual character to each space. I was the Architect and helped coordinate with various sub-contractors. I also co-designed the project with various consultants including Interior and Landscape Design Almost always and in this case I do my best to draw out the creativity of my clients, even when they think that they are not creative. This house is a perfect example of that with much of the client's vision and creative drive infused into the house.
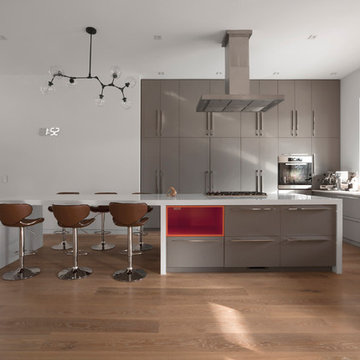
Minimal modern kitchen with orange niche accent adjacent to industrial modern stair with open risers - Architect: HAUS | Architecture For Modern Lifestyles with Joe Trojanowski Architect PC - General Contractor: Illinois Designers & Builders - Photography: HAUS
Idées déco de cuisines avec fenêtre et un sol en bois brun
5