Idées déco de cuisines avec fenêtre et un sol en bois brun
Trier par :
Budget
Trier par:Populaires du jour
61 - 80 sur 823 photos
1 sur 3
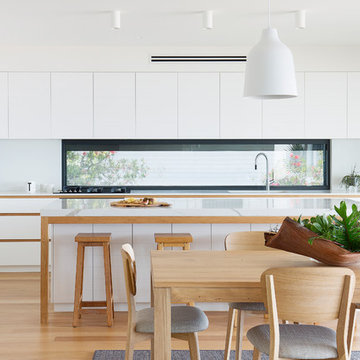
This busy Northern Beaches family was looking for a contemporary beach house kitchen that was family friendly. Christina Prescott Design created a fresh, light-filled space where they could come together.
With a spacious island in Smartstone Calacatta Blanco as the centrepiece of the generously proportioned kitchen, the family can easily connect while preparing and sharing meals.
Credits:
Interior Design – Christina Prescott Design
Building Design – Danny Vise from Elevate Design and Drafting
Photography – Simon Whitbread
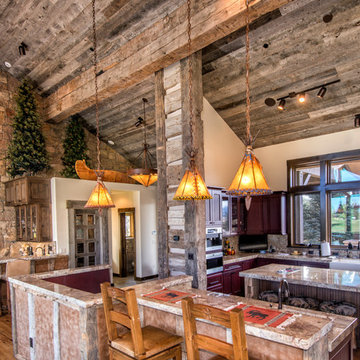
Hand-Hewn Timbers and Skins, Antique Gray Barnwood
June Cannon-photo
Cette photo montre une cuisine montagne avec un évier de ferme, un placard avec porte à panneau encastré, des portes de placard rouges, fenêtre, un électroménager en acier inoxydable, un sol en bois brun, 2 îlots, un plan de travail multicolore et fenêtre au-dessus de l'évier.
Cette photo montre une cuisine montagne avec un évier de ferme, un placard avec porte à panneau encastré, des portes de placard rouges, fenêtre, un électroménager en acier inoxydable, un sol en bois brun, 2 îlots, un plan de travail multicolore et fenêtre au-dessus de l'évier.
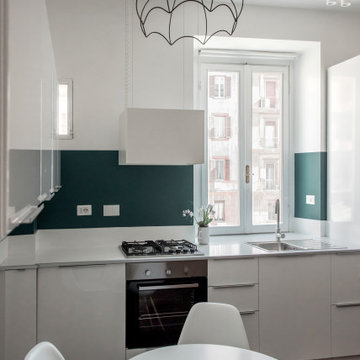
Per una abitazione versatile da destinare al mercato della locazione a breve termine, si è lavorato per un ambiente fresco e spensierato. Un segno orizzontale dalla cromia a contrasto che abbraccia tutta l’abitazione è il principale elemento caratterizzante il progetto.
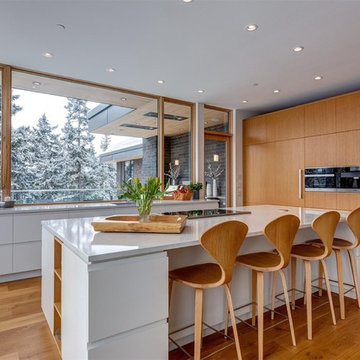
Idée de décoration pour une cuisine chalet en bois brun avec un placard à porte plane, fenêtre, un électroménager noir, îlot, un plan de travail blanc et un sol en bois brun.
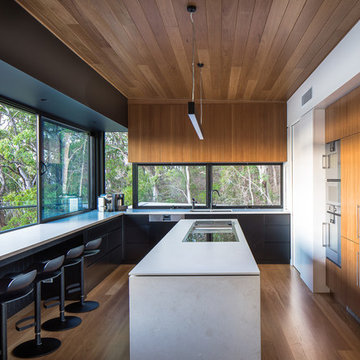
Andy Macpherson
Idées déco pour une cuisine moderne en U et bois brun avec un évier encastré, un placard à porte plane, fenêtre, un électroménager en acier inoxydable, un sol en bois brun et îlot.
Idées déco pour une cuisine moderne en U et bois brun avec un évier encastré, un placard à porte plane, fenêtre, un électroménager en acier inoxydable, un sol en bois brun et îlot.
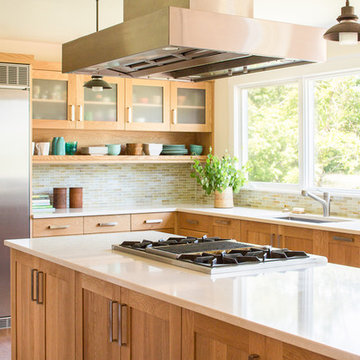
Jeff Roberts Imaging
Aménagement d'une cuisine classique en U et bois brun fermée et de taille moyenne avec un évier encastré, un placard à porte shaker, un plan de travail en inox, une crédence multicolore, fenêtre, un électroménager en acier inoxydable, un sol en bois brun, îlot et un sol marron.
Aménagement d'une cuisine classique en U et bois brun fermée et de taille moyenne avec un évier encastré, un placard à porte shaker, un plan de travail en inox, une crédence multicolore, fenêtre, un électroménager en acier inoxydable, un sol en bois brun, îlot et un sol marron.
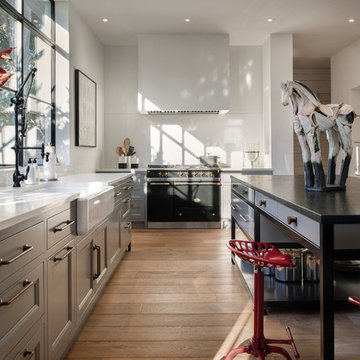
Aménagement d'une cuisine ouverte campagne en L de taille moyenne avec un évier de ferme, un placard avec porte à panneau encastré, des portes de placard grises, un plan de travail en surface solide, fenêtre, un électroménager noir, un sol en bois brun, îlot et un sol beige.
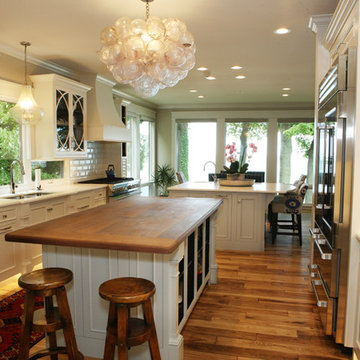
Réalisation d'une cuisine ouverte parallèle tradition de taille moyenne avec un évier 2 bacs, un placard avec porte à panneau encastré, des portes de placard blanches, un plan de travail en bois, une crédence multicolore, fenêtre, un électroménager en acier inoxydable, un sol en bois brun, 2 îlots et un sol marron.
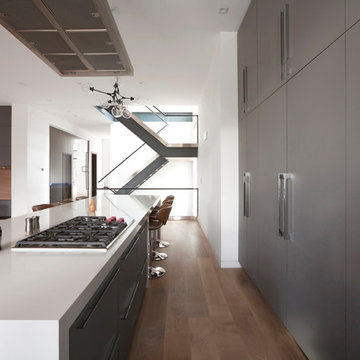
Minimal modern kitchen with orange niche accent adjacent to industrial modern stair with open risers - Architect: HAUS | Architecture For Modern Lifestyles with Joe Trojanowski Architect PC - General Contractor: Illinois Designers & Builders - Photography: HAUS
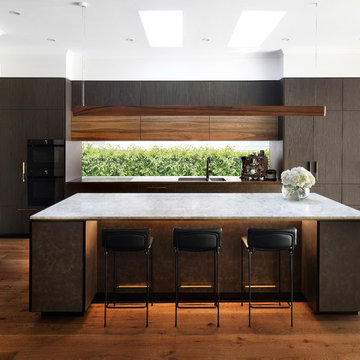
Andrew Wuttke
Exemple d'une cuisine encastrable et bicolore tendance en L et bois foncé avec un évier intégré, un placard à porte plane, fenêtre, un sol en bois brun, îlot, un sol marron et un plan de travail gris.
Exemple d'une cuisine encastrable et bicolore tendance en L et bois foncé avec un évier intégré, un placard à porte plane, fenêtre, un sol en bois brun, îlot, un sol marron et un plan de travail gris.
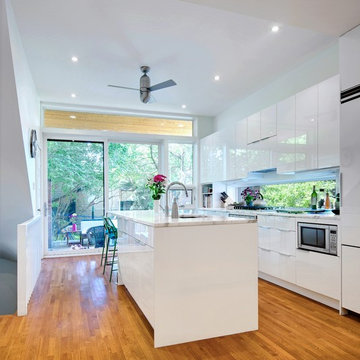
Photo: Andrew Snow © 2014 Houzz
Design: Post Architecture
Exemple d'une grande cuisine parallèle et encastrable tendance fermée avec un évier 2 bacs, un placard à porte plane, des portes de placard blanches, plan de travail en marbre, une crédence blanche, un sol en bois brun, îlot et fenêtre.
Exemple d'une grande cuisine parallèle et encastrable tendance fermée avec un évier 2 bacs, un placard à porte plane, des portes de placard blanches, plan de travail en marbre, une crédence blanche, un sol en bois brun, îlot et fenêtre.
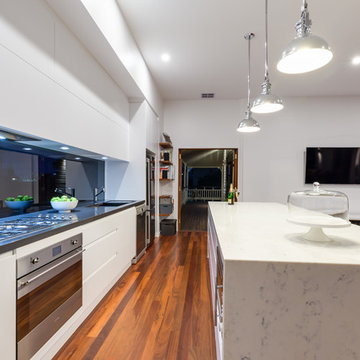
AEP
Inspiration pour une cuisine ouverte linéaire design de taille moyenne avec un évier encastré, un placard à porte plane, des portes de placard blanches, plan de travail en marbre, fenêtre, un électroménager en acier inoxydable, un sol en bois brun et îlot.
Inspiration pour une cuisine ouverte linéaire design de taille moyenne avec un évier encastré, un placard à porte plane, des portes de placard blanches, plan de travail en marbre, fenêtre, un électroménager en acier inoxydable, un sol en bois brun et îlot.

Aménagement d'une cuisine ouverte parallèle et encastrable contemporaine en bois foncé avec un évier 2 bacs, un placard à porte plane, un plan de travail en quartz modifié, fenêtre, un sol en bois brun, îlot, un sol marron et un plan de travail blanc.

This stylish kitchen and bathroom renovation in Balwyn was designed and built for a young family who needed functional spaces for everyday use but they also wanted a kitchen suitable for entertaining and a bathroom that could be a real sanctuary. With a raised bar section to the end of the expansive island bench which includes a built in wine fridge this kitchen ticks all of the homeowner's boxes. The bathroom is dark and moody and gives the user a feeling of being cocooned and protected from the outside world. Featuring an elegant freestanding tub, double sinks, timber vanity top and large shower this bathroom is fully equipped for relaxation and rejuvenation.
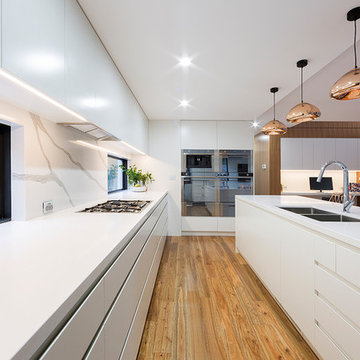
Idées déco pour une grande cuisine américaine contemporaine en L avec un placard à porte plane, des portes de placard blanches, une crédence blanche, un électroménager en acier inoxydable, îlot, un sol marron, un évier encastré, fenêtre et un sol en bois brun.
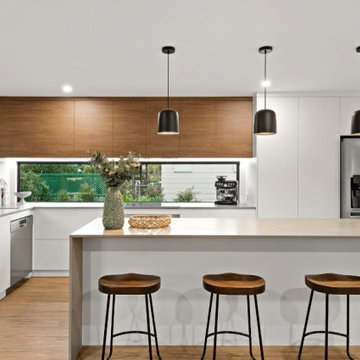
These young and active clients had approached us to help them with there owner builder project. They bought this lovely one owner home in Mooloolaba that was is great condition but very much outdated. The plan was to create more space through open plan design for the kitchen and dining area. The clients had an idea to join the kitchen and dining using clever joinery ideas such as bench seating for the dining room that doubles up as storage. This also allowed us design a large island bench to make food prep on the day to day and entertaining easy. The joinery in the home used all elements of design to bring it together. Using a concrete colour stone, matt white doors and draw fronts with a touch of timber grain helps all the finishes work perfectly together. This carried through all areas of the home to achieve a great continuity. The end result suited the clients perfectly whilst they finished there renovation and go to market. Look forward to the next project with these fantastic clients!
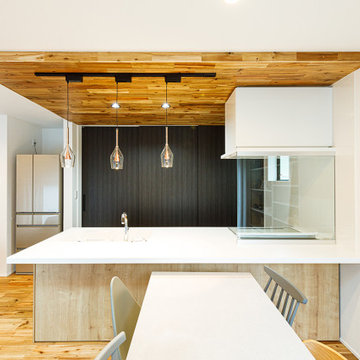
白が映えるモダンスタイルのキッチン。背面収納の扉を黒にして引き締め、天井に木をあしらうことで存在感を際立たせています。天板の高さを低くして圧迫感をなくして、すっきりと見せながら、ダイニング側からも使いやすくしています。
Cette photo montre une cuisine ouverte linéaire asiatique en bois brun de taille moyenne avec un évier intégré, un placard à porte plane, un plan de travail en surface solide, une crédence blanche, fenêtre, un sol en bois brun, une péninsule, un sol marron et un plan de travail blanc.
Cette photo montre une cuisine ouverte linéaire asiatique en bois brun de taille moyenne avec un évier intégré, un placard à porte plane, un plan de travail en surface solide, une crédence blanche, fenêtre, un sol en bois brun, une péninsule, un sol marron et un plan de travail blanc.
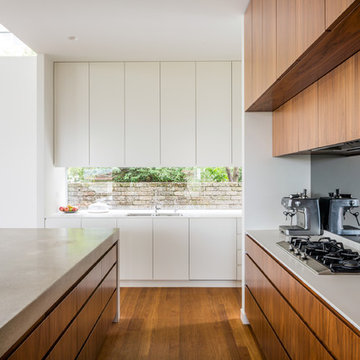
Idées déco pour une cuisine contemporaine en bois brun et L avec un sol en bois brun, îlot, un évier 2 bacs, un placard à porte plane, fenêtre, un électroménager en acier inoxydable, un sol marron et un plan de travail blanc.

The mixture of grey green cabinets with the distressed wood floors and ceilings, gives this farmhouse kitchen a feeling of warmth.
Cabinets: Brookhaven and the color is Green Stone
Benjamin Moore paint color: There's not an exact match for Green Stone, but Gettysburg Grey, HC 107 is close.
Sink: Krauss, model KHF200-30, stainless steel
Faucet: Kraus, modelKPF-1602
Hardware: Restoration hardware, Dakota cup and Dakota round knob. The finish was either the chestnut or iron.
Windows: Bloomberg is the manufacturer
the hardware is from Restoration hardware--Dakota cup and Dakota round knob. The finish was either the chestnut or iron.
Floors: European Oak that is wired brushed. The company is Provenza, Pompeii collection and the color is Amiata.
Distressed wood: The wood is cedar that's been treated to look distressed! My client is brilliant , so he did some googling (is that a word?) and came across several sites that had a recipe to do just that. He put a steel wool pad into a jar of vinegar and let it sit for a bit. In another jar, he mixed black tea with water. Brush the tea on first and let it dry. Then brush on the steel wool/vinegar (don't forget to strain the wool). Voila, the wood turns dark.
Andrew McKinney Photography

The homeowners wanted to open up their living and kitchen area to create a more open plan. We relocated doors and tore open a wall to make that happen. New cabinetry and floors where installed and the ceiling and fireplace where painted. This home now functions the way it should for this young family!
Idées déco de cuisines avec fenêtre et un sol en bois brun
4