Idées déco de cuisines avec fenêtre et un sol en bois brun
Trier par :
Budget
Trier par:Populaires du jour
121 - 140 sur 823 photos
1 sur 3
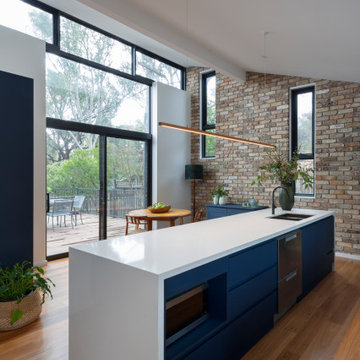
Built by Pettit & Sevitt in the 1970s, this architecturally designed split-level home needed a refresh.
Studio Black Interiors worked with builders, REP building, to transform the interior of this home with the aim of creating a space that was light filled and open plan with a seamless connection to the outdoors. The client’s love of rich navy was incorporated into all the joinery.
Fifty years on, it is joyous to view this home which has grown into its bushland suburb and become almost organic in referencing the surrounding landscape.
Renovation by REP Building. Photography by Hcreations.
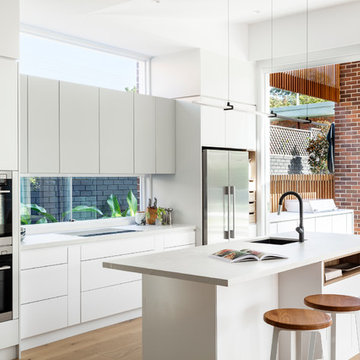
Réalisation d'une cuisine ouverte parallèle design avec un évier encastré, un placard à porte plane, des portes de placard blanches, fenêtre, un électroménager en acier inoxydable, un sol en bois brun, îlot, un sol marron et un plan de travail blanc.
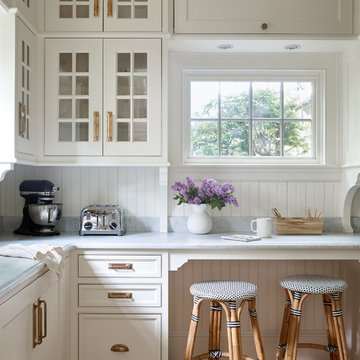
White cabinetry, transom cabinets, and wide windows make this small space appear twice the size. Cabinet details reflect those found in the kitchen.
Inspiration pour une grande cuisine traditionnelle en L avec un placard à porte vitrée, des portes de placard blanches, plan de travail en marbre, une crédence blanche, un sol en bois brun, un plan de travail gris et fenêtre.
Inspiration pour une grande cuisine traditionnelle en L avec un placard à porte vitrée, des portes de placard blanches, plan de travail en marbre, une crédence blanche, un sol en bois brun, un plan de travail gris et fenêtre.

Réalisation d'une cuisine encastrable et bicolore champêtre en U avec un évier encastré, un placard avec porte à panneau encastré, des portes de placard grises, une crédence blanche, un sol en bois brun, îlot, un sol marron, un plan de travail blanc et fenêtre.
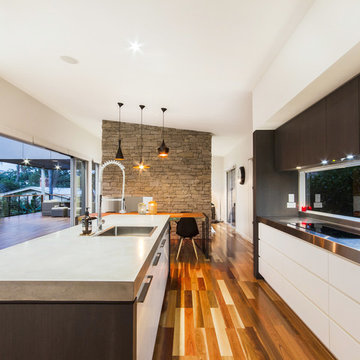
Idée de décoration pour une cuisine américaine linéaire design de taille moyenne avec un évier 1 bac, un placard à porte plane, des portes de placard noires, un plan de travail en béton, fenêtre, un électroménager en acier inoxydable, un sol en bois brun et îlot.
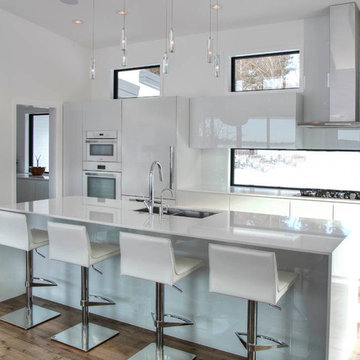
Idées déco pour une grande cuisine ouverte linéaire moderne avec un évier 2 bacs, un placard à porte plane, des portes de placard blanches, fenêtre, un sol en bois brun, îlot, un électroménager en acier inoxydable et un sol marron.
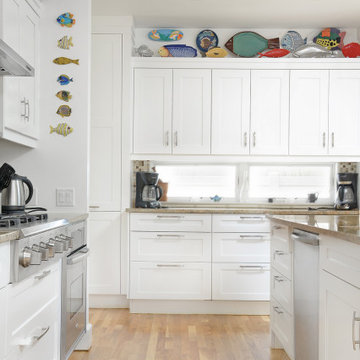
Cette image montre une cuisine traditionnelle en L avec un placard à porte shaker, des portes de placard blanches, fenêtre, un électroménager en acier inoxydable, un sol en bois brun, îlot, un sol marron et un plan de travail beige.
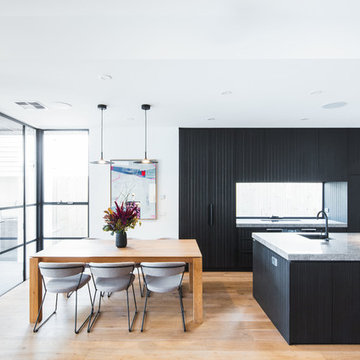
Julian Gries
Inspiration pour une cuisine ouverte parallèle design de taille moyenne avec des portes de placard noires, un plan de travail en quartz modifié, fenêtre, un électroménager noir, îlot, un plan de travail gris, un évier encastré, un placard à porte plane, un sol en bois brun et un sol marron.
Inspiration pour une cuisine ouverte parallèle design de taille moyenne avec des portes de placard noires, un plan de travail en quartz modifié, fenêtre, un électroménager noir, îlot, un plan de travail gris, un évier encastré, un placard à porte plane, un sol en bois brun et un sol marron.
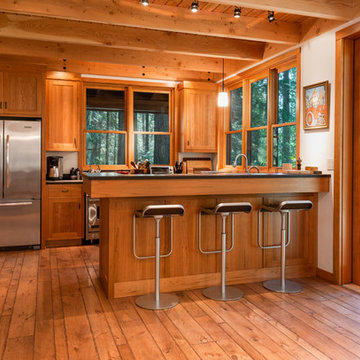
Aménagement d'une cuisine ouverte parallèle montagne en bois brun de taille moyenne avec un placard à porte shaker, fenêtre, un électroménager en acier inoxydable, un sol en bois brun, une péninsule, plan de travail noir, un sol marron et fenêtre au-dessus de l'évier.
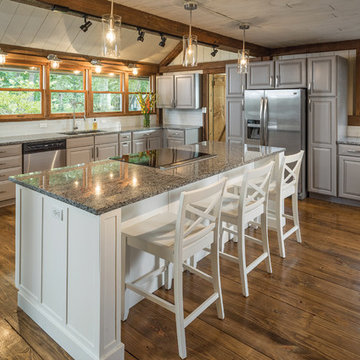
The new kitchen island is roomy enough for 3 and sports a Dacor downdraft range hood. The gorgeous refinished wood floors are actually structural - part of the unique arhitecture of this post and beam house. The beams are reclaimed and have an amazing patina.

Trent Bell
Idées déco pour une cuisine montagne en U avec un évier de ferme, des portes de placard rouges, un plan de travail en stéatite, un électroménager en acier inoxydable, un sol en bois brun, fenêtre et fenêtre au-dessus de l'évier.
Idées déco pour une cuisine montagne en U avec un évier de ferme, des portes de placard rouges, un plan de travail en stéatite, un électroménager en acier inoxydable, un sol en bois brun, fenêtre et fenêtre au-dessus de l'évier.
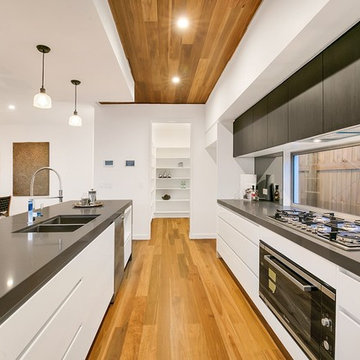
Réalisation d'une cuisine ouverte design en L de taille moyenne avec un évier 2 bacs, un placard à porte plane, des portes de placard blanches, un plan de travail en granite, fenêtre, un électroménager en acier inoxydable, un sol en bois brun et îlot.
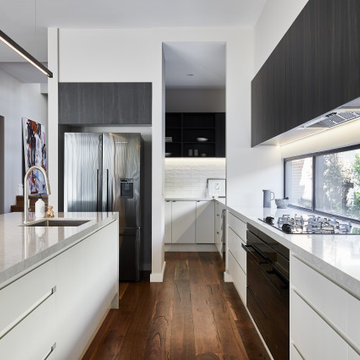
The street location of this property had already undergone substantial demolition and rebuilds, and our clients wanted to re-establish a sense of the original history to the area. The existing Edwardian home needed to be demolished to create a new home that accommodated a growing family ranging from their pre-teens until late 20’s.
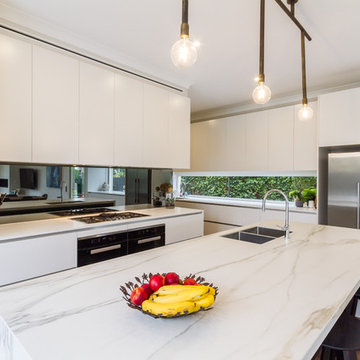
Photographer: Yvonne Menegol
Idées déco pour une grande cuisine ouverte parallèle moderne avec un évier encastré, un placard à porte plane, des portes de placard blanches, plan de travail en marbre, fenêtre, un électroménager en acier inoxydable, un sol en bois brun, îlot, un sol beige et un plan de travail blanc.
Idées déco pour une grande cuisine ouverte parallèle moderne avec un évier encastré, un placard à porte plane, des portes de placard blanches, plan de travail en marbre, fenêtre, un électroménager en acier inoxydable, un sol en bois brun, îlot, un sol beige et un plan de travail blanc.
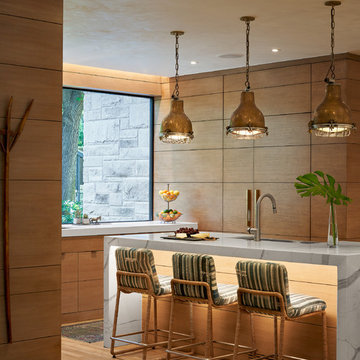
Dror Baldinger FAIA
Inspiration pour une cuisine design en U et bois brun avec un placard à porte plane, fenêtre, un sol en bois brun, îlot, un sol marron et un plan de travail blanc.
Inspiration pour une cuisine design en U et bois brun avec un placard à porte plane, fenêtre, un sol en bois brun, îlot, un sol marron et un plan de travail blanc.
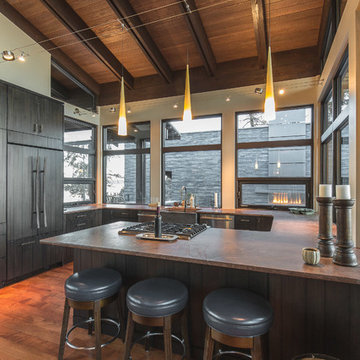
Idées déco pour une cuisine montagne en U et bois foncé avec un évier de ferme, un placard à porte plane, fenêtre, un électroménager en acier inoxydable, un sol en bois brun, une péninsule, un sol marron et un plan de travail marron.
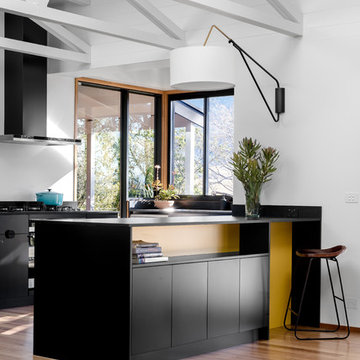
Photographer: Mitchell Fong
Cette photo montre une grande cuisine américaine rétro en U avec un placard à porte plane, des portes de placard noires, un plan de travail en surface solide, fenêtre, un électroménager en acier inoxydable, un sol en bois brun, une péninsule, plan de travail noir, une crédence blanche et un sol marron.
Cette photo montre une grande cuisine américaine rétro en U avec un placard à porte plane, des portes de placard noires, un plan de travail en surface solide, fenêtre, un électroménager en acier inoxydable, un sol en bois brun, une péninsule, plan de travail noir, une crédence blanche et un sol marron.
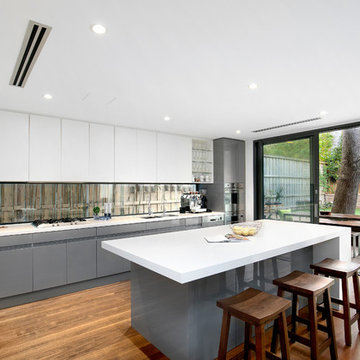
Pilcher Residential
Inspiration pour une grande cuisine linéaire minimaliste avec un évier encastré, un placard à porte plane, des portes de placard grises, un plan de travail en surface solide, fenêtre, un électroménager en acier inoxydable, un sol en bois brun, îlot, un sol marron et un plan de travail blanc.
Inspiration pour une grande cuisine linéaire minimaliste avec un évier encastré, un placard à porte plane, des portes de placard grises, un plan de travail en surface solide, fenêtre, un électroménager en acier inoxydable, un sol en bois brun, îlot, un sol marron et un plan de travail blanc.
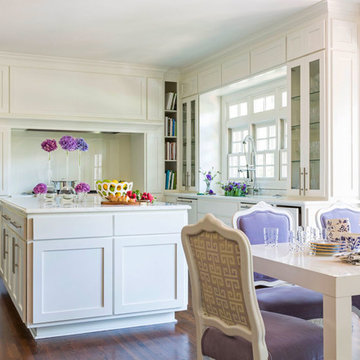
Kitchen and breakfast nook photographed by Rett Peek
Idées déco pour une grande cuisine américaine classique avec un placard à porte vitrée, des portes de placard blanches, plan de travail en marbre, fenêtre, un sol en bois brun et îlot.
Idées déco pour une grande cuisine américaine classique avec un placard à porte vitrée, des portes de placard blanches, plan de travail en marbre, fenêtre, un sol en bois brun et îlot.
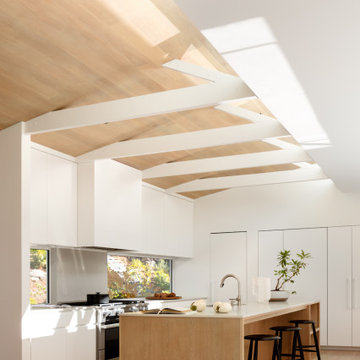
Aménagement d'une cuisine ouverte encastrable contemporaine en U avec un évier encastré, un placard à porte plane, des portes de placard blanches, un plan de travail en quartz modifié, fenêtre, un sol en bois brun, îlot, un sol marron, un plan de travail blanc, poutres apparentes, un plafond voûté et un plafond en bois.
Idées déco de cuisines avec fenêtre et un sol en bois brun
7