Idées déco de cuisines avec fenêtre et un sol en bois brun
Trier par :
Budget
Trier par:Populaires du jour
101 - 120 sur 823 photos
1 sur 3
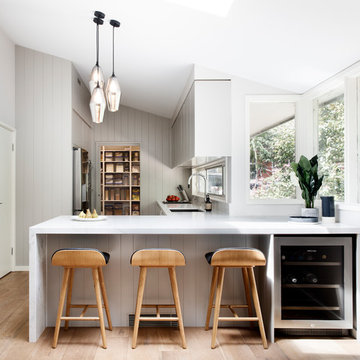
Kitchen and pantry renovation that provides a contemporary update whilst being sympathetic to the original mid-century style of the home.
Cette photo montre une grande cuisine américaine tendance en L avec un évier encastré, un placard à porte plane, des portes de placard grises, un plan de travail en quartz modifié, fenêtre, un électroménager en acier inoxydable, un sol en bois brun, une péninsule, un sol marron et un plan de travail blanc.
Cette photo montre une grande cuisine américaine tendance en L avec un évier encastré, un placard à porte plane, des portes de placard grises, un plan de travail en quartz modifié, fenêtre, un électroménager en acier inoxydable, un sol en bois brun, une péninsule, un sol marron et un plan de travail blanc.
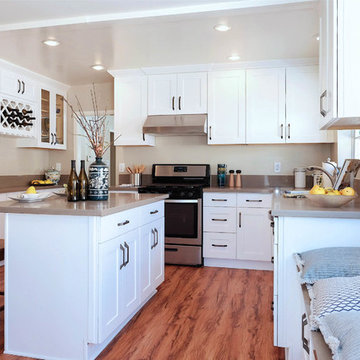
Réalisation d'une grande cuisine américaine craftsman en L avec un évier 2 bacs, un placard à porte shaker, des portes de placard blanches, un plan de travail en quartz modifié, une crédence beige, fenêtre, un électroménager en acier inoxydable, un sol en bois brun, îlot, un sol marron et un plan de travail beige.
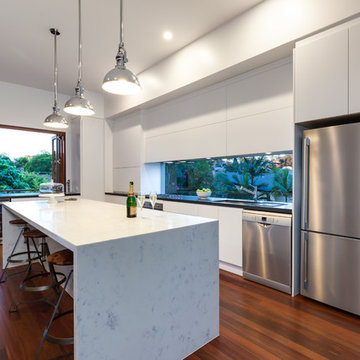
AEP
Aménagement d'une cuisine ouverte linéaire contemporaine de taille moyenne avec un évier encastré, un placard à porte plane, des portes de placard blanches, plan de travail en marbre, fenêtre, un électroménager en acier inoxydable, un sol en bois brun et îlot.
Aménagement d'une cuisine ouverte linéaire contemporaine de taille moyenne avec un évier encastré, un placard à porte plane, des portes de placard blanches, plan de travail en marbre, fenêtre, un électroménager en acier inoxydable, un sol en bois brun et îlot.

Idée de décoration pour une grande cuisine bicolore tradition en L et bois brun avec un évier encastré, un placard à porte shaker, un plan de travail en bois, une crédence verte, un électroménager en acier inoxydable, un sol en bois brun, îlot, fenêtre et fenêtre au-dessus de l'évier.
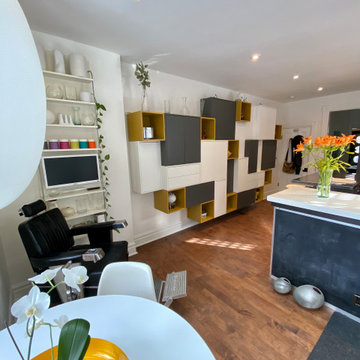
The functional sculpture of wall cabinets - Ikea Eket. The pops of yellow tie with the light well over the tulip table and chairs and show off interesting vintage pieces.
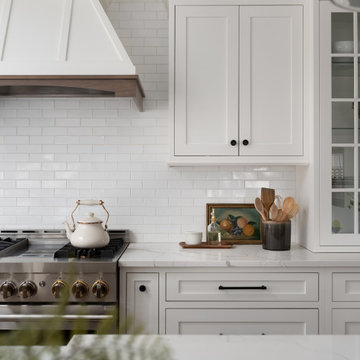
The homeowners wanted to open up their living and kitchen area to create a more open plan. We relocated doors and tore open a wall to make that happen. New cabinetry and floors where installed and the ceiling and fireplace where painted. This home now functions the way it should for this young family!
Lauren Colton
Exemple d'une cuisine encastrable et bicolore rétro en bois brun avec un évier 1 bac, un placard à porte plane, plan de travail en marbre, un sol en bois brun, îlot, fenêtre, un sol orange et fenêtre au-dessus de l'évier.
Exemple d'une cuisine encastrable et bicolore rétro en bois brun avec un évier 1 bac, un placard à porte plane, plan de travail en marbre, un sol en bois brun, îlot, fenêtre, un sol orange et fenêtre au-dessus de l'évier.
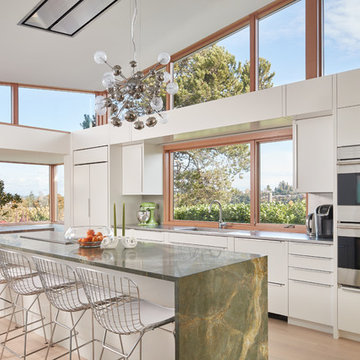
Benjamin Benschneider
Exemple d'une cuisine américaine tendance en L avec un placard à porte plane, des portes de placard blanches, fenêtre, un électroménager en acier inoxydable, un sol en bois brun, îlot, un sol marron et un plan de travail vert.
Exemple d'une cuisine américaine tendance en L avec un placard à porte plane, des portes de placard blanches, fenêtre, un électroménager en acier inoxydable, un sol en bois brun, îlot, un sol marron et un plan de travail vert.
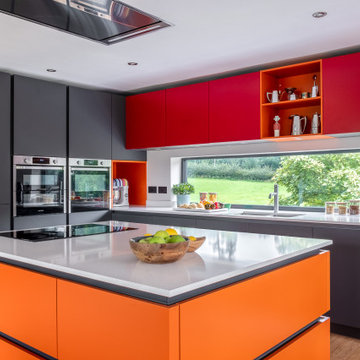
When they briefed us on the conversion of this five-bedroom, five-bathroom B&B into a midcentury-modern-inspired single-family home, our clients envisioned entertaining spaces immersed in nature and laid out around a bold and beautiful kitchen inspired by Piet Mondrian’s abstract geometric compositions.
Stepping up the short flight of stairs leading to the new kitchen/lounge/dining open floor plan unveils dramatic views of the surrounding Cotswold hills and Tewkesbury Abbey. A new kitchen picture window to the front elevation and sets of large windows to the back and side elevations flood the “upside-down” home with constantly changing natural light and capture a treetop outlook in the front and garden views at the rear. In true mid-century modern fashion, the space is enclosed by slatted screens and lightly zoned through the arrangement of furniture and rugs, above which the eye can pass through unhindered. Extensive repairs to the roof structure have also been completed to prevent it from slowly collapsing on the house below.

Idée de décoration pour une cuisine ouverte minimaliste en U et bois brun de taille moyenne avec un évier posé, un placard à porte plane, un plan de travail en granite, fenêtre, un électroménager en acier inoxydable, un sol en bois brun, îlot, un sol marron et un plan de travail gris.
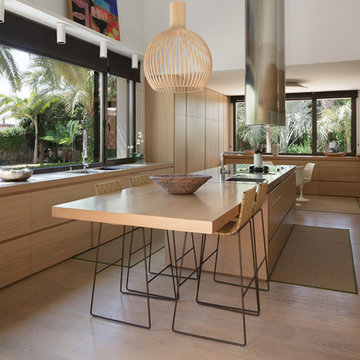
Cette image montre une cuisine design en U et bois clair fermée avec un plan de travail en bois, îlot, un placard à porte plane, fenêtre, un électroménager en acier inoxydable, un sol en bois brun, un sol beige et un plan de travail beige.
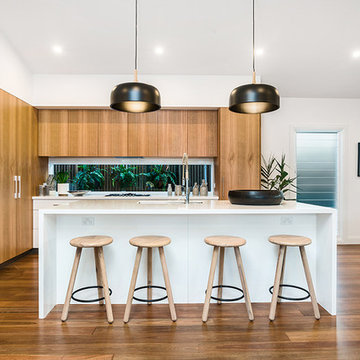
Réalisation d'une cuisine design en L et bois brun avec un évier encastré, un placard à porte plane, fenêtre, un électroménager en acier inoxydable, un sol en bois brun, îlot et un sol marron.
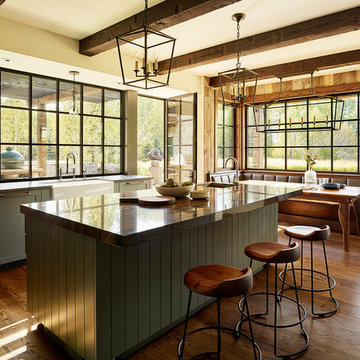
Carney Logan Burke Architects; Peak Builders Inc.; Photographer: Matthew Millman; Dealer: Peak Glass.
For the highest performing steel windows and steel doors, contact sales@brombalusa.com
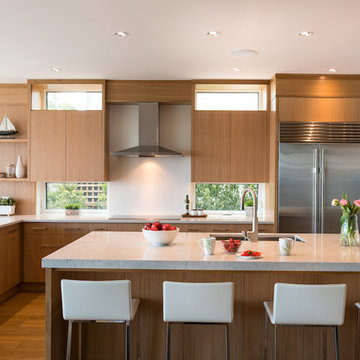
Leanna Rathkelly
Cabinets: Rift Cut White Oak - Crystal Stain by Thetis Cove Joinery, Victoria, BC
Countertop: Caesarstone "Bianco Drift" by StoneAge Marble and Granite
Backsplash: Neolith by Thesize Gama Colorfeel - Nieve
Paint: Benjamin Moore - Strand of Pearls- CSP - 395
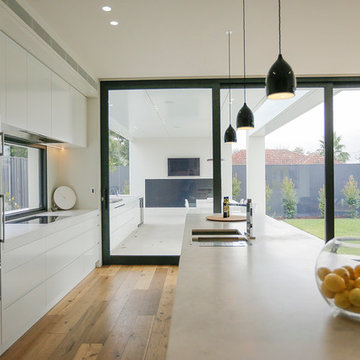
Susie Miles Design
Inspiration pour une cuisine américaine linéaire design de taille moyenne avec un placard à porte plane, des portes de placard blanches, îlot, un évier 2 bacs, plan de travail en marbre, fenêtre, un électroménager en acier inoxydable et un sol en bois brun.
Inspiration pour une cuisine américaine linéaire design de taille moyenne avec un placard à porte plane, des portes de placard blanches, îlot, un évier 2 bacs, plan de travail en marbre, fenêtre, un électroménager en acier inoxydable et un sol en bois brun.
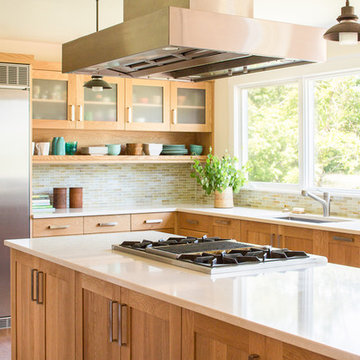
Jeff Roberts Imaging
Aménagement d'une cuisine classique en U et bois brun fermée et de taille moyenne avec un évier encastré, un placard à porte shaker, un plan de travail en inox, une crédence multicolore, fenêtre, un électroménager en acier inoxydable, un sol en bois brun, îlot et un sol marron.
Aménagement d'une cuisine classique en U et bois brun fermée et de taille moyenne avec un évier encastré, un placard à porte shaker, un plan de travail en inox, une crédence multicolore, fenêtre, un électroménager en acier inoxydable, un sol en bois brun, îlot et un sol marron.
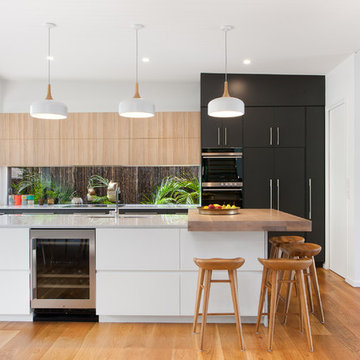
Builder - SX Constructions (www.sxconstructions.com.au) & Photography by Jason Smith ( http://www.jaseimages.com.au)

Mid-century meets modern – this project demonstrates the potential of a heritage renovation that builds upon the past. The major renovations and extension encourage a strong relationship between the landscape, as part of daily life, and cater to a large family passionate about their neighbourhood and entertaining.

David Livingston
Idées déco pour une cuisine américaine encastrable montagne en U et bois foncé avec un évier de ferme, un placard à porte plane, un plan de travail en béton, fenêtre, un sol en bois brun, une péninsule et un plan de travail gris.
Idées déco pour une cuisine américaine encastrable montagne en U et bois foncé avec un évier de ferme, un placard à porte plane, un plan de travail en béton, fenêtre, un sol en bois brun, une péninsule et un plan de travail gris.
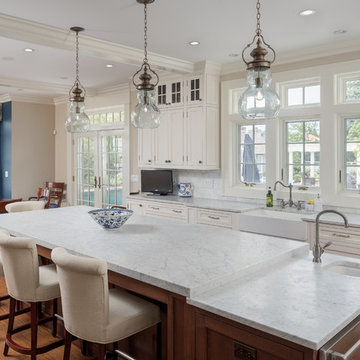
Exemple d'une cuisine américaine chic avec un évier de ferme, un placard à porte affleurante, des portes de placard blanches, fenêtre et un sol en bois brun.
Idées déco de cuisines avec fenêtre et un sol en bois brun
6