Idées déco de cuisines avec sol en béton ciré et un sol marron
Trier par:Populaires du jour
161 - 180 sur 1 197 photos
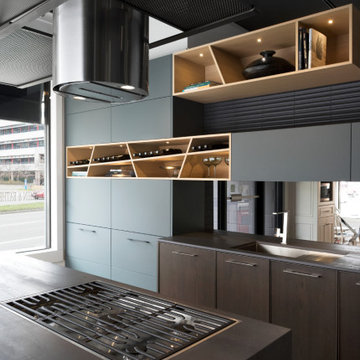
Functional but decorative at the same time. Flush mount Wolf cooktop is set into Infinity Porcelain countertops in metal dark colour. Materials in shades of green and blue creates visual interest. Island Back Panel in Rift Cut White Oak with horizontal grain, sink cabinets in plain sawn white oak, display cabinets are painted in Benjamin Moore Stonecutter, upper cabinets are Fenix Verde Comodoro supermat laminate and light wood accents are rift cut white oak. Racking around the hoodfan is made of perforated steel, powder coated in a dark tobacco colour.
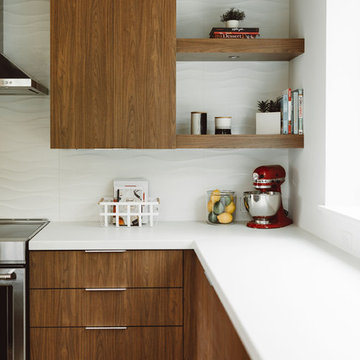
Photography by Olive + Ivy
Exemple d'une cuisine moderne en L et bois foncé avec un placard à porte plane, un plan de travail en quartz modifié, une crédence blanche, un électroménager en acier inoxydable, sol en béton ciré, un sol marron et un plan de travail blanc.
Exemple d'une cuisine moderne en L et bois foncé avec un placard à porte plane, un plan de travail en quartz modifié, une crédence blanche, un électroménager en acier inoxydable, sol en béton ciré, un sol marron et un plan de travail blanc.
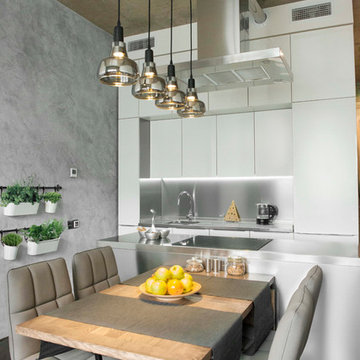
Exemple d'une cuisine parallèle et encastrable industrielle de taille moyenne avec un placard à porte plane, des portes de placard blanches, un plan de travail en inox, une crédence métallisée, une crédence en dalle métallique, sol en béton ciré, îlot et un sol marron.
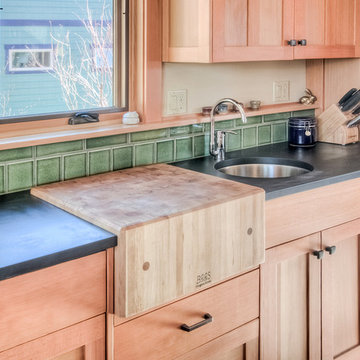
Custom maple kitchen cabinets with built-in butcher block, composite countertop, undemount sink, and green ceramic tile.
MIllworks is an 8 home co-housing sustainable community in Bellingham, WA. Each home within Millworks was custom designed and crafted to meet the needs and desires of the homeowners with a focus on sustainability, energy efficiency, utilizing passive solar gain, and minimizing impact.

Custom maple kitchen cabinets with kitchen island stove and stained concrete floors
MIllworks is an 8 home co-housing sustainable community in Bellingham, WA. Each home within Millworks was custom designed and crafted to meet the needs and desires of the homeowners with a focus on sustainability, energy efficiency, utilizing passive solar gain, and minimizing impact.
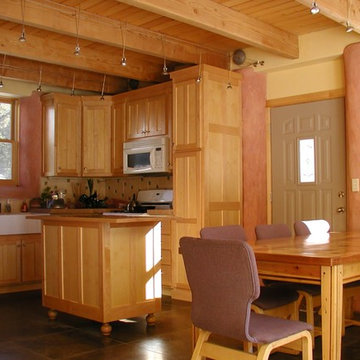
Inspiration pour une petite cuisine américaine craftsman en U et bois clair avec un évier de ferme, un placard à porte shaker, un plan de travail en bois, une crédence beige, une crédence en céramique, un électroménager blanc, sol en béton ciré, îlot et un sol marron.
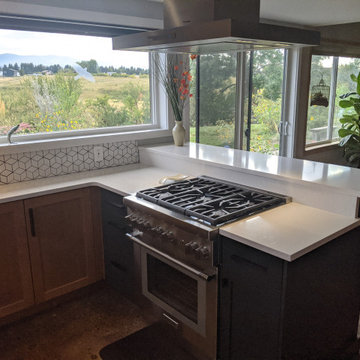
Previously the sliding door opened on the other side, and the large picture window was a floor to ceiling fixed panel behind a stove that floated in the middle of the room. Originally the peninsula was slated to be painted bright red as an homage to the old kitchen, but the color felt off with the cherry cabinets. Instead the decision was made to go with Sherwin Williams Green Black.
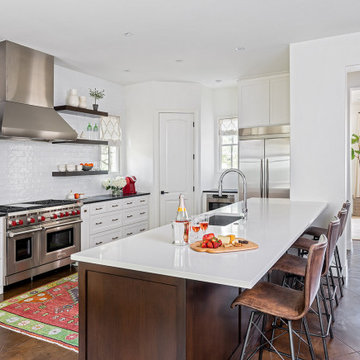
Cette image montre une grande cuisine américaine traditionnelle en L avec un placard avec porte à panneau encastré, des portes de placard blanches, un plan de travail en quartz modifié, une crédence blanche, une crédence en carrelage métro, un électroménager en acier inoxydable, sol en béton ciré, îlot, un sol marron, un plan de travail blanc et un évier encastré.
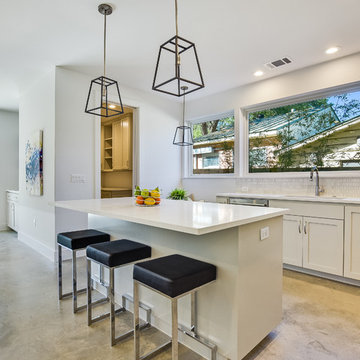
Cette photo montre une cuisine ouverte linéaire rétro de taille moyenne avec un placard à porte shaker, des portes de placard blanches, un plan de travail en quartz modifié, une crédence blanche, une crédence en carrelage de pierre, sol en béton ciré, îlot, un sol marron, un évier encastré et un électroménager en acier inoxydable.
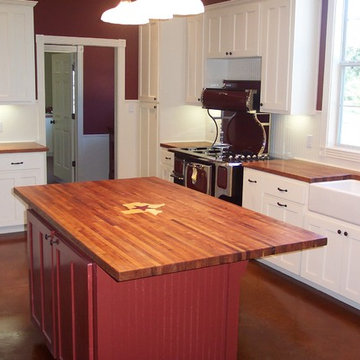
info@wrwoodworking.com
Mesquite Edge Grain Kitchen counter tops with Texas Inlay and inlay star on center island
Réalisation d'une grande cuisine parallèle champêtre fermée avec un évier de ferme, un placard à porte shaker, des portes de placard blanches, un plan de travail en bois, une crédence en bois, un électroménager en acier inoxydable, sol en béton ciré, îlot, une crédence blanche, un sol marron et un plan de travail marron.
Réalisation d'une grande cuisine parallèle champêtre fermée avec un évier de ferme, un placard à porte shaker, des portes de placard blanches, un plan de travail en bois, une crédence en bois, un électroménager en acier inoxydable, sol en béton ciré, îlot, une crédence blanche, un sol marron et un plan de travail marron.
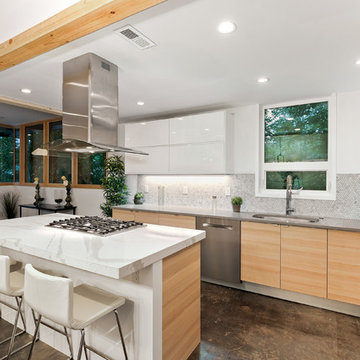
This white, gray and natural wood kitchen in Denver features wood cabinets, quartz countertops, stainless steel appliances and island seating.
Idée de décoration pour une cuisine ouverte design avec un évier encastré, un placard à porte plane, des portes de placard blanches, une crédence grise, un électroménager en acier inoxydable, sol en béton ciré, îlot et un sol marron.
Idée de décoration pour une cuisine ouverte design avec un évier encastré, un placard à porte plane, des portes de placard blanches, une crédence grise, un électroménager en acier inoxydable, sol en béton ciré, îlot et un sol marron.
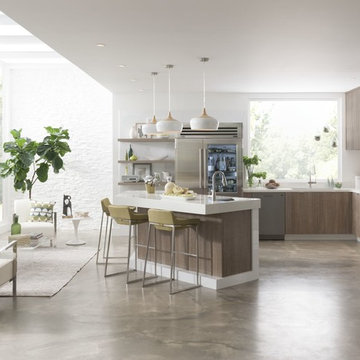
Aménagement d'une grande cuisine américaine moderne en U et bois clair avec un évier encastré, un placard à porte plane, un plan de travail en quartz modifié, un électroménager en acier inoxydable, sol en béton ciré et un sol marron.
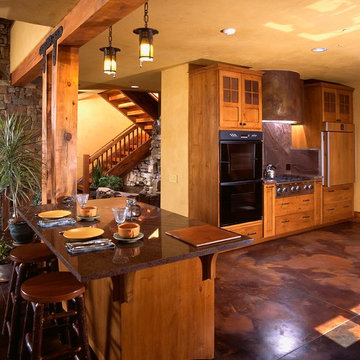
Floor is stained concrete, walls are organic plaster, and beams are from trees cut on site
Cette photo montre une grande cuisine ouverte linéaire montagne en bois clair avec sol en béton ciré, îlot, un placard à porte plane, un plan de travail en granite et un sol marron.
Cette photo montre une grande cuisine ouverte linéaire montagne en bois clair avec sol en béton ciré, îlot, un placard à porte plane, un plan de travail en granite et un sol marron.

Idée de décoration pour une cuisine américaine urbaine en L de taille moyenne avec un placard avec porte à panneau encastré, des portes de placard blanches, un plan de travail en granite, une crédence multicolore, un électroménager en acier inoxydable, îlot, un évier encastré, une crédence en carreau briquette, sol en béton ciré et un sol marron.
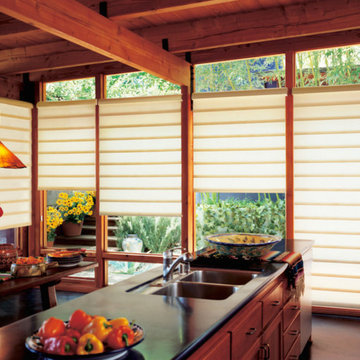
Cette image montre une grande cuisine américaine linéaire asiatique en bois foncé avec un évier 2 bacs, un plan de travail en quartz modifié, sol en béton ciré, îlot et un sol marron.
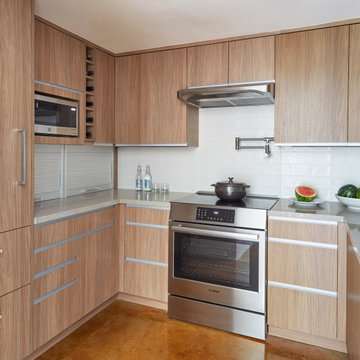
Réalisation d'une cuisine design en U et bois brun avec un placard à porte plane, une crédence blanche, un électroménager en acier inoxydable, sol en béton ciré, aucun îlot, un sol marron et un plan de travail gris.
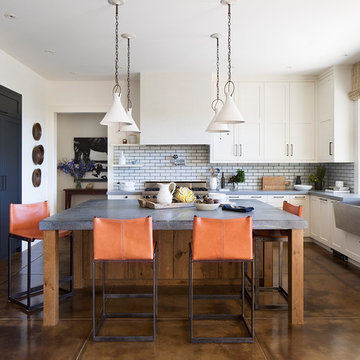
Réalisation d'une cuisine champêtre en L avec un évier de ferme, un placard à porte shaker, des portes de placard blanches, une crédence blanche, une crédence en carrelage métro, sol en béton ciré, îlot, un sol marron, un plan de travail gris et fenêtre au-dessus de l'évier.
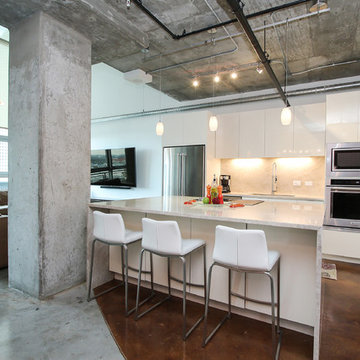
Open, light contemporary kitchen space keeping with the loft style of the residence. We created a new larger island with more counter and storage space with comfortable seeing for three which integrates well with the open living room/dining room floor plan. Cabinets include full overlay doors styles with clean, tight lines and epoxy base applied finish. Cabinets were custom built in shop, contemporary style, epoxy finish applied on site. Countertop and backsplash is Quartzite with double waterfall edge. Custom stained concrete floors. We installed new accent and under cabinet lighting.
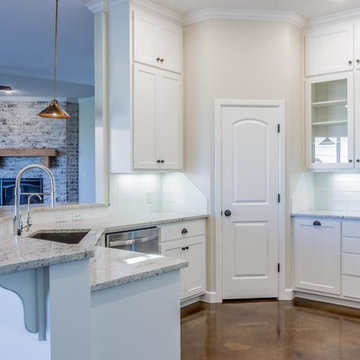
Gorgeous kitchen with painted white custom cabinets, stainless steel appliances, and amazing Park Harbor hanging pendants.
Park Harbor PHPL5451AB
Antique Brass 12" Wide Single Light Single Pendant with Industrial Style Cone Shade
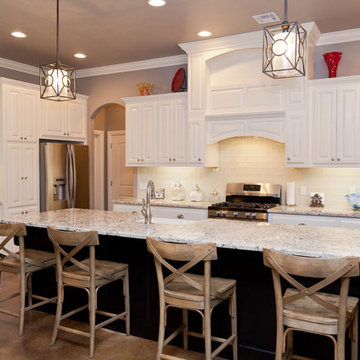
Cette image montre une grande cuisine ouverte traditionnelle en L avec un évier de ferme, un placard avec porte à panneau surélevé, des portes de placard blanches, un plan de travail en granite, une crédence blanche, une crédence en carreau de verre, un électroménager en acier inoxydable, sol en béton ciré, îlot et un sol marron.
Idées déco de cuisines avec sol en béton ciré et un sol marron
9