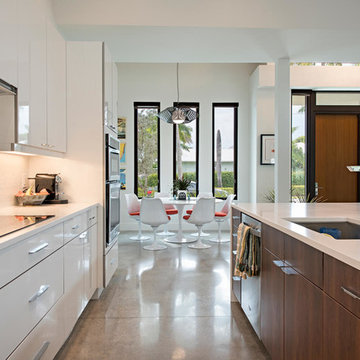Idées déco de cuisines avec sol en béton ciré et un sol marron
Trier par :
Budget
Trier par:Populaires du jour
141 - 160 sur 1 197 photos
1 sur 3
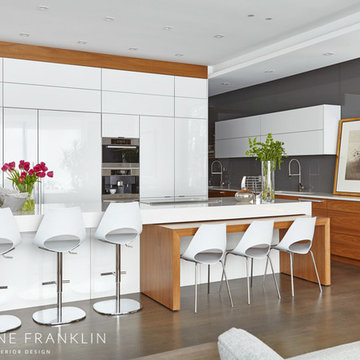
Design By Lorraine Franklin Design interiors@lorrainefranklin.com
Photography by Valerie Wilcox
http://www.valeriewilcox.ca/
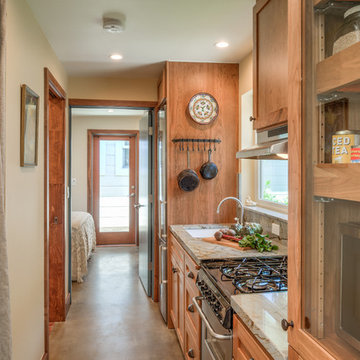
The galley kitchen is designed to make efficient use of space while maintaining the feel of a traditional home.
A stackable washer/dryer unit tucked away in the kitchen corridor makes the home a truly self-contained living space.
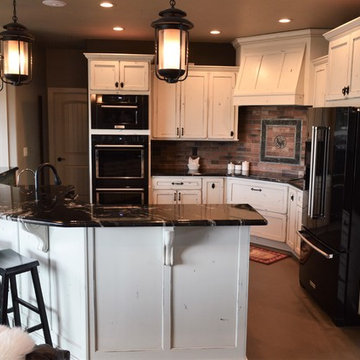
Kitchen design by Jennifer Hayes with Castle Kitchens and Interiors based out of Monument Colorado. Cabinetry from Crystal Cabinet Works sold by Castle Kitchens and Interiors.
Photography by Jennifer Hayes.
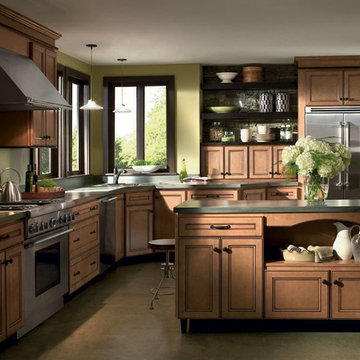
Showplace Wood Cabinets, Showplace Wood Products Cabinetry, White Cabinets
Inspiration pour une cuisine traditionnelle en L et bois brun de taille moyenne avec un évier encastré, un placard à porte affleurante, un plan de travail en surface solide, un électroménager en acier inoxydable, sol en béton ciré, îlot et un sol marron.
Inspiration pour une cuisine traditionnelle en L et bois brun de taille moyenne avec un évier encastré, un placard à porte affleurante, un plan de travail en surface solide, un électroménager en acier inoxydable, sol en béton ciré, îlot et un sol marron.
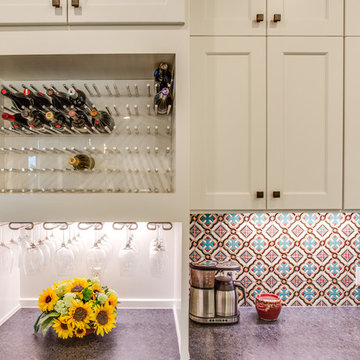
Closet ended in an angle that was not functional. Closet was reframed and the desk is built in the angle that had been inside the closet. Great use of space.
Hill Country Craftsman home with xeriscape plantings
RAM windows White Limestone exterior
FourWall Studio Photography
CDS Home Design
Jennifer Burggraaf Interior Designer - Count & Castle Design
Hill Country Craftsman
RAM windows
White Limestone exterior
Xeriscape
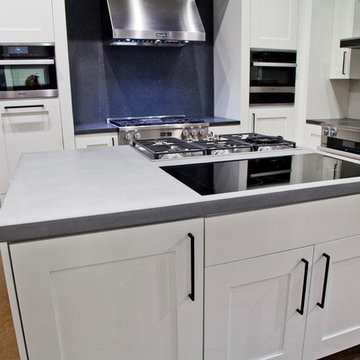
A smooth natural gray island countertop with custom stove-top cut outs and an inset glass range. This kitchen is complete with a waterfall edge island concrete counter top.
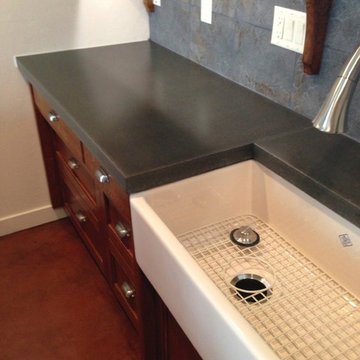
Quatersawn white oak cabinetry ,Craftsman-style provide great attention to detail. custom poured concrete stained counter tops finish off the look
Idées déco pour une petite cuisine craftsman en L et bois foncé fermée avec un évier de ferme, un placard à porte vitrée, un plan de travail en béton, une crédence grise, une crédence en carrelage de pierre, un électroménager en acier inoxydable, sol en béton ciré, une péninsule et un sol marron.
Idées déco pour une petite cuisine craftsman en L et bois foncé fermée avec un évier de ferme, un placard à porte vitrée, un plan de travail en béton, une crédence grise, une crédence en carrelage de pierre, un électroménager en acier inoxydable, sol en béton ciré, une péninsule et un sol marron.
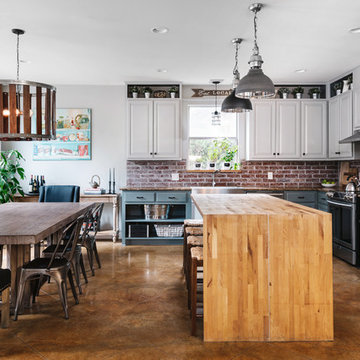
Réalisation d'une cuisine américaine champêtre en L avec un évier de ferme, un placard avec porte à panneau surélevé, des portes de placard grises, un plan de travail en bois, une crédence rouge, une crédence en brique, un électroménager en acier inoxydable, sol en béton ciré, îlot, un sol marron et un plan de travail marron.
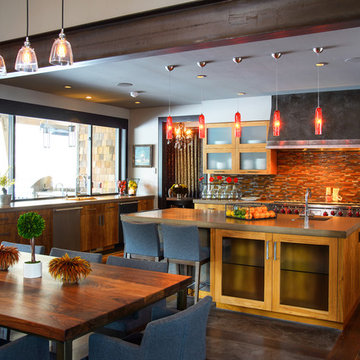
Exemple d'une grande cuisine ouverte moderne en U et bois brun avec un évier encastré, un placard à porte plane, un plan de travail en quartz modifié, une crédence multicolore, une crédence en carreau briquette, un électroménager en acier inoxydable, sol en béton ciré, îlot, un sol marron et un plan de travail gris.
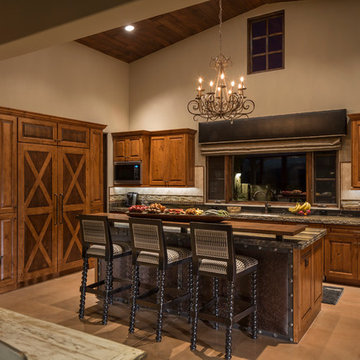
Cette image montre une grande cuisine américaine encastrable sud-ouest américain en L et bois brun avec un placard avec porte à panneau surélevé, îlot, un évier encastré, un plan de travail en granite, une crédence multicolore, une crédence en carrelage de pierre, sol en béton ciré, un sol marron et fenêtre au-dessus de l'évier.
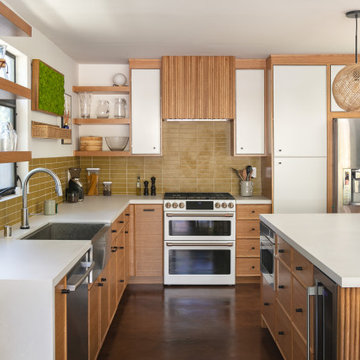
A Modern home that wished for more warmth...
An addition and reconstruction of approx. 750sq. area.
That included new kitchen, office, family room and back patio cover area.
The custom-made kitchen cabinets are semi-inset / semi-frameless combination.
The door style was custom build with a minor bevel at the edge of each door.
White oak was used for the frame, drawers and most of the cabinet doors with some doors paint white for accent effect.
The island "legs" or water fall sides if you wish and the hood enclosure are Tambour wood paneling.
These are 3/4" half round wood profile connected together for a continues pattern.
These Tambour panels, the wicker pendant lights and the green live walls inject a bit of an Asian fusion into the design mix.
The floors are polished concrete in a dark brown finish to inject additional warmth vs. the standard concrete gray most of us familiar with.
A huge 16' multi sliding door by La Cantina was installed, this door is aluminum clad (wood finish on the interior of the door).
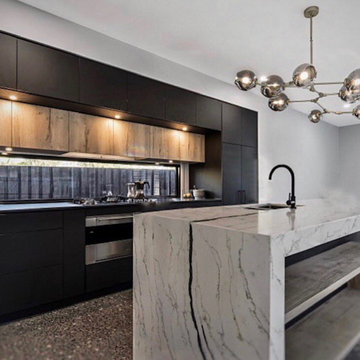
lavish Kitchen for one of our coastal clients
Cette photo montre une cuisine américaine parallèle moderne de taille moyenne avec un évier encastré, un placard à porte affleurante, des portes de placard noires, un plan de travail en quartz modifié, fenêtre, un électroménager noir, sol en béton ciré, îlot, un sol marron et plan de travail noir.
Cette photo montre une cuisine américaine parallèle moderne de taille moyenne avec un évier encastré, un placard à porte affleurante, des portes de placard noires, un plan de travail en quartz modifié, fenêtre, un électroménager noir, sol en béton ciré, îlot, un sol marron et plan de travail noir.
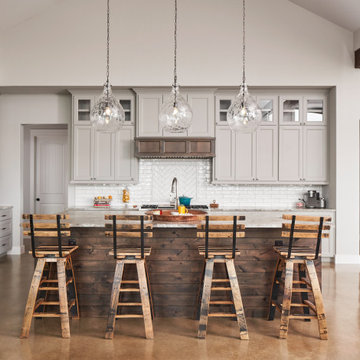
Photos by Matthew Niemann Photography
Aménagement d'une cuisine classique avec un placard à porte shaker, des portes de placard grises, une crédence blanche, une crédence en carrelage métro, un électroménager en acier inoxydable, sol en béton ciré, îlot, un sol marron et un plan de travail gris.
Aménagement d'une cuisine classique avec un placard à porte shaker, des portes de placard grises, une crédence blanche, une crédence en carrelage métro, un électroménager en acier inoxydable, sol en béton ciré, îlot, un sol marron et un plan de travail gris.
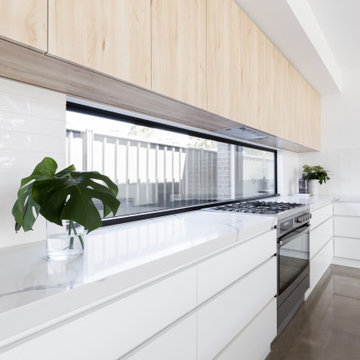
Cocina preciosa de color blanco lacado y madera de tonos claros
Inspiration pour une grande cuisine ouverte nordique en L avec un évier de ferme, un placard à porte plane, des portes de placard blanches, un plan de travail en quartz modifié, une crédence blanche, une crédence en céramique, un électroménager en acier inoxydable, sol en béton ciré, îlot, un sol marron et un plan de travail blanc.
Inspiration pour une grande cuisine ouverte nordique en L avec un évier de ferme, un placard à porte plane, des portes de placard blanches, un plan de travail en quartz modifié, une crédence blanche, une crédence en céramique, un électroménager en acier inoxydable, sol en béton ciré, îlot, un sol marron et un plan de travail blanc.
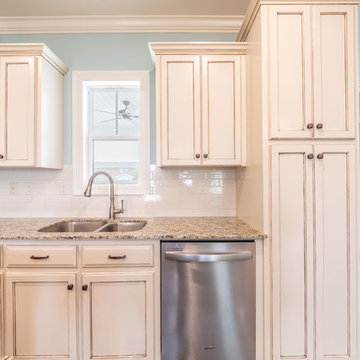
Réalisation d'une cuisine ouverte champêtre en L de taille moyenne avec un évier 2 bacs, un placard à porte plane, des portes de placard blanches, un plan de travail en granite, une crédence blanche, une crédence en carrelage métro, un électroménager en acier inoxydable, sol en béton ciré, îlot, un sol marron et un plan de travail beige.
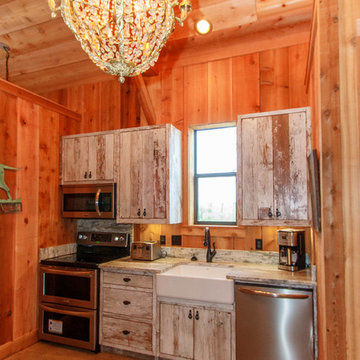
Exemple d'une petite cuisine américaine linéaire montagne en bois vieilli avec un évier de ferme, un placard à porte plane, un plan de travail en bois, un électroménager en acier inoxydable, sol en béton ciré et un sol marron.
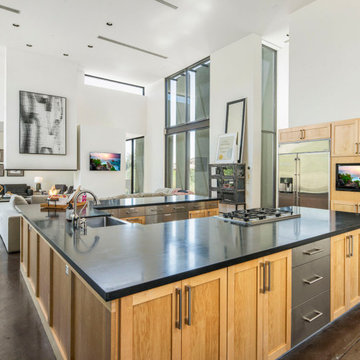
Idées déco pour une grande cuisine moderne en U et bois clair avec un évier encastré, un placard à porte shaker, un plan de travail en granite, un électroménager en acier inoxydable, sol en béton ciré, un sol marron et plan de travail noir.
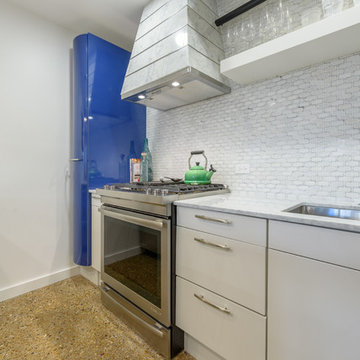
Design/Build: RPCD, Inc.
Photo © Mike Healey Productions, Inc.
Exemple d'une petite cuisine américaine linéaire tendance avec un évier encastré, un placard à porte plane, des portes de placard blanches, plan de travail en marbre, une crédence blanche, une crédence en céramique, un électroménager en acier inoxydable, sol en béton ciré, îlot et un sol marron.
Exemple d'une petite cuisine américaine linéaire tendance avec un évier encastré, un placard à porte plane, des portes de placard blanches, plan de travail en marbre, une crédence blanche, une crédence en céramique, un électroménager en acier inoxydable, sol en béton ciré, îlot et un sol marron.
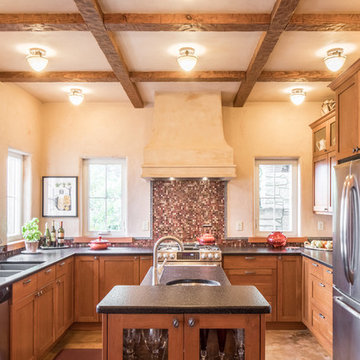
Designed with functionality at its core, this kitchen gives thoughtful consideration to Aging In Place accessibility while taking full advantage of its expansive Pacific Northwest views.
Idées déco de cuisines avec sol en béton ciré et un sol marron
8
