Idées déco de cuisines avec sol en béton ciré et un sol marron
Trier par :
Budget
Trier par:Populaires du jour
81 - 100 sur 1 197 photos
1 sur 3
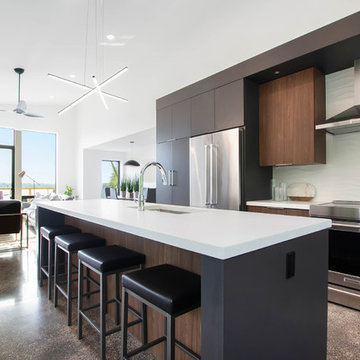
Idée de décoration pour une grande cuisine ouverte minimaliste en bois foncé avec un évier encastré, un placard à porte plane, un plan de travail en quartz modifié, une crédence blanche, un électroménager en acier inoxydable, sol en béton ciré, îlot, un sol marron et un plan de travail blanc.
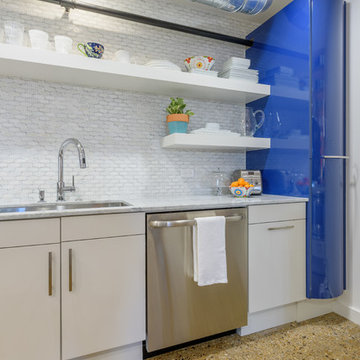
Design/Build: RPCD, Inc.
Photo © Mike Healey Productions, Inc.
Cette photo montre une petite cuisine américaine linéaire tendance avec un évier encastré, un placard à porte plane, des portes de placard blanches, plan de travail en marbre, une crédence blanche, une crédence en céramique, un électroménager en acier inoxydable, sol en béton ciré, îlot et un sol marron.
Cette photo montre une petite cuisine américaine linéaire tendance avec un évier encastré, un placard à porte plane, des portes de placard blanches, plan de travail en marbre, une crédence blanche, une crédence en céramique, un électroménager en acier inoxydable, sol en béton ciré, îlot et un sol marron.
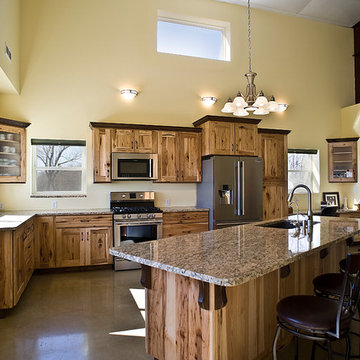
Cipher Imaging
Réalisation d'une cuisine américaine chalet en L et bois clair de taille moyenne avec un évier encastré, un placard à porte shaker, un plan de travail en granite, un électroménager en acier inoxydable, sol en béton ciré, îlot et un sol marron.
Réalisation d'une cuisine américaine chalet en L et bois clair de taille moyenne avec un évier encastré, un placard à porte shaker, un plan de travail en granite, un électroménager en acier inoxydable, sol en béton ciré, îlot et un sol marron.
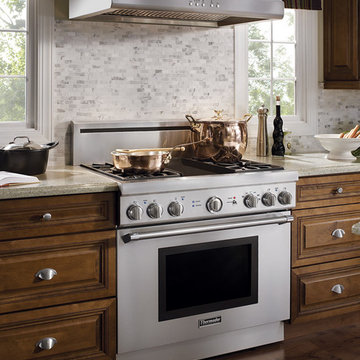
With the introduction of the Professional Grill, culinary enthusiasts will have more flexibility when selecting their ultimate Thermador surface cooking appliance, including the option to feature the Professional Grill and the electric griddle side-by-side, and a mix of options when selecting the number of Thermador Star® Burners and grill/griddle desired for their unique cooking needs.
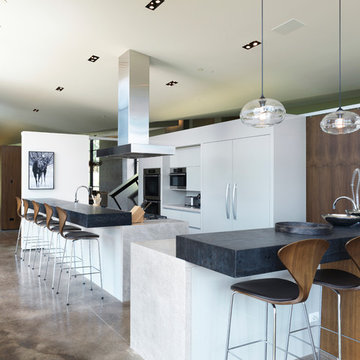
The central, public wing of this residence is elevated 4 feet above grade with a ceiling that rises to opposite corners – to the northwest for visual access to the mountain faces and to the south east for morning light. This is achieved by means of a diagonal valley extending from the southwest entry to the northeast family room. Offset in plan and section, two story, private wings extend north and south forming a ‘pinwheel’ plan which forms distinctly programmed garden spaces in each quadrant.
The exterior vocabulary creatively abides the traditional design guidelines of the subdivision, which required gable roofs and wood siding. Inside, the house is open and sleek, using concrete for shear walls and spatial divisions that allow the ceiling to freely sculpt the main space of the residence.
A.I.A Wyoming Chapter Design Award of Excellence 2017
Project Year: 2010
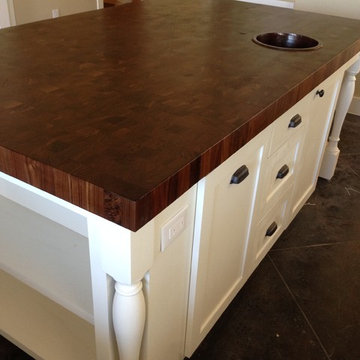
info@wrwoodworking.com
End Grain Walnut center Island with an under mount prep sink.
Cette image montre une grande cuisine américaine parallèle design avec un évier encastré, un placard avec porte à panneau encastré, des portes de placard blanches, un plan de travail en bois, sol en béton ciré, îlot et un sol marron.
Cette image montre une grande cuisine américaine parallèle design avec un évier encastré, un placard avec porte à panneau encastré, des portes de placard blanches, un plan de travail en bois, sol en béton ciré, îlot et un sol marron.
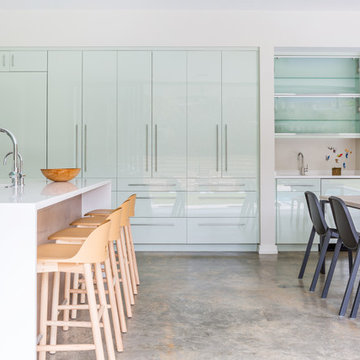
Contemporary Kitchen - Atlantic Beach
Jessie Preza - Photographer
Idées déco pour une grande cuisine américaine contemporaine en L avec un évier encastré, un placard à porte plane, des portes de placards vertess, un plan de travail en surface solide, une crédence blanche, un électroménager en acier inoxydable, sol en béton ciré, îlot et un sol marron.
Idées déco pour une grande cuisine américaine contemporaine en L avec un évier encastré, un placard à porte plane, des portes de placards vertess, un plan de travail en surface solide, une crédence blanche, un électroménager en acier inoxydable, sol en béton ciré, îlot et un sol marron.
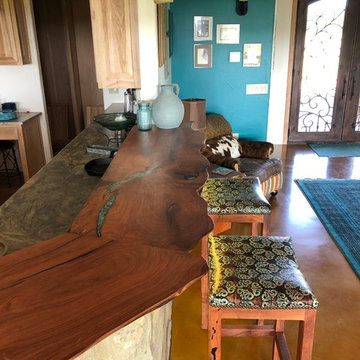
Custom kitchen woodwork countertop. Beautiful handcrafted wood counter for dining- unique and one of a kind custom wood.
Cette photo montre une grande cuisine américaine craftsman en L et bois clair avec un évier posé, un plan de travail en bois, un électroménager en acier inoxydable, une péninsule, un sol marron, un plan de travail marron, un placard avec porte à panneau surélevé et sol en béton ciré.
Cette photo montre une grande cuisine américaine craftsman en L et bois clair avec un évier posé, un plan de travail en bois, un électroménager en acier inoxydable, une péninsule, un sol marron, un plan de travail marron, un placard avec porte à panneau surélevé et sol en béton ciré.
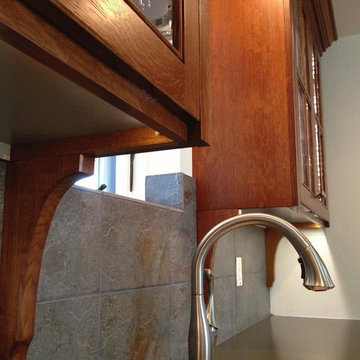
close - up showes attention to detail. new-german is used on quater-sawned white oak cabinetry
Exemple d'une petite cuisine craftsman en L et bois foncé fermée avec un évier de ferme, un placard à porte vitrée, un plan de travail en béton, une crédence grise, une crédence en carrelage de pierre, un électroménager en acier inoxydable, sol en béton ciré, une péninsule et un sol marron.
Exemple d'une petite cuisine craftsman en L et bois foncé fermée avec un évier de ferme, un placard à porte vitrée, un plan de travail en béton, une crédence grise, une crédence en carrelage de pierre, un électroménager en acier inoxydable, sol en béton ciré, une péninsule et un sol marron.
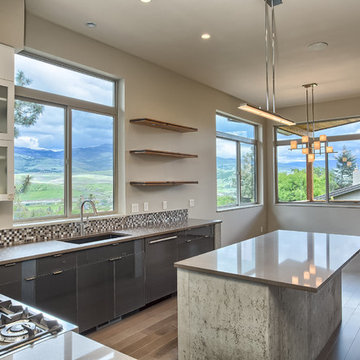
Réalisation d'une grande cuisine ouverte minimaliste en L avec un évier encastré, un plan de travail en quartz modifié, une crédence multicolore, une crédence en dalle métallique, sol en béton ciré, îlot, un placard à porte vitrée, des portes de placard blanches, un sol marron et un plan de travail gris.

Idées déco pour une petite cuisine ouverte linéaire campagne avec un évier de ferme, un placard à porte plane, des portes de placard grises, un plan de travail en bois, une crédence blanche, une crédence en carrelage métro, un électroménager blanc, sol en béton ciré, aucun îlot et un sol marron.
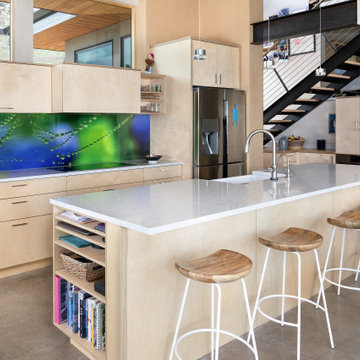
View of the kitchen with stairs in the background.
Inspiration pour une petite cuisine américaine linéaire chalet en bois clair avec un évier encastré, un placard à porte plane, un plan de travail en quartz modifié, une crédence en feuille de verre, un électroménager en acier inoxydable, sol en béton ciré, îlot, un sol marron et un plan de travail blanc.
Inspiration pour une petite cuisine américaine linéaire chalet en bois clair avec un évier encastré, un placard à porte plane, un plan de travail en quartz modifié, une crédence en feuille de verre, un électroménager en acier inoxydable, sol en béton ciré, îlot, un sol marron et un plan de travail blanc.
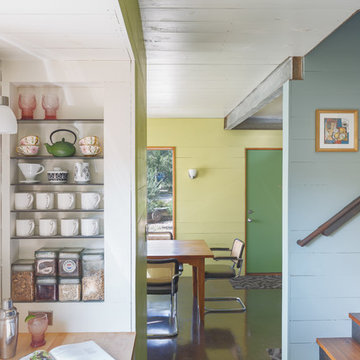
shiplap walls
Benjamin Moore 'Bavarian Cream'
Dunn Edwards 'Hay Day'
reclaimed pine shelves on steel brackets
John Boos maple butcher block
integrated dyed concrete floor
Access lighting
custom cabinetry

Nestled in a thriving village in the foothills of the South Downs is a stunning modern piece of architecture. The brief was to inject colour and character into this modern family home. We created bespoke pieces of furniture, integrated bookcases and storage and added bespoke soft furnishings and lighting – bringing character and individuality to the modern interior.
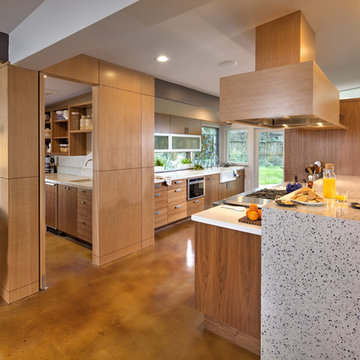
Dave Adams Photography
Cette photo montre une cuisine américaine parallèle rétro en bois brun de taille moyenne avec un évier de ferme, un placard à porte vitrée, un plan de travail en quartz modifié, un électroménager en acier inoxydable, sol en béton ciré, îlot et un sol marron.
Cette photo montre une cuisine américaine parallèle rétro en bois brun de taille moyenne avec un évier de ferme, un placard à porte vitrée, un plan de travail en quartz modifié, un électroménager en acier inoxydable, sol en béton ciré, îlot et un sol marron.
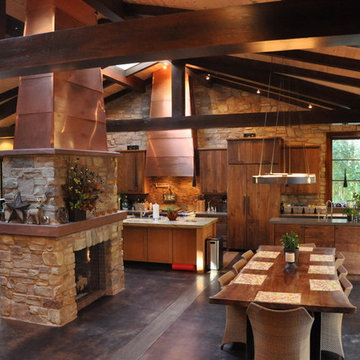
36' x 36' Great Room with central double-sided gas fireplace, Matching copper hoods for fireplace and range, kitchen along far wall. Dining table ahead and to the right, TV behind chimney with viewing to left and pool table on left. Stained concrete floors with hydronic heating.

Aménagement d'une petite cuisine américaine moderne en L et bois clair avec un évier encastré, un placard à porte plane, un plan de travail en bois, une crédence marron, une crédence en bois, un électroménager en acier inoxydable, sol en béton ciré, aucun îlot et un sol marron.
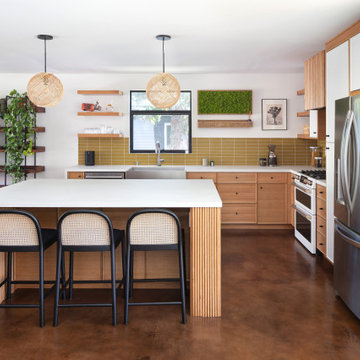
A Modern home that wished for more warmth...
An addition and reconstruction of approx. 750sq. area.
That included new kitchen, office, family room and back patio cover area.
The custom-made kitchen cabinets are semi-inset / semi-frameless combination.
The door style was custom build with a minor bevel at the edge of each door.
White oak was used for the frame, drawers and most of the cabinet doors with some doors paint white for accent effect.
The island "legs" or water fall sides if you wish and the hood enclosure are Tambour wood paneling.
These are 3/4" half round wood profile connected together for a continues pattern.
These Tambour panels, the wicker pendant lights and the green live walls inject a bit of an Asian fusion into the design mix.
The floors are polished concrete in a dark brown finish to inject additional warmth vs. the standard concrete gray most of us familiar with.
A huge 16' multi sliding door by La Cantina was installed, this door is aluminum clad (wood finish on the interior of the door).
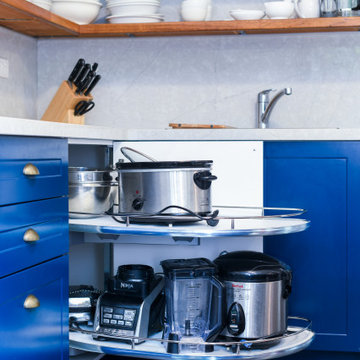
Cette image montre une cuisine américaine traditionnelle en L de taille moyenne avec un évier posé, un placard à porte shaker, des portes de placard blanches, un plan de travail en quartz modifié, une crédence grise, une crédence en dalle de pierre, un électroménager en acier inoxydable, sol en béton ciré, îlot, un sol marron et un plan de travail gris.
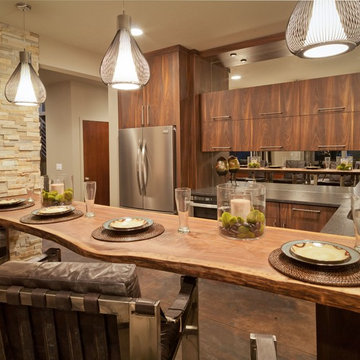
Aménagement d'une grande cuisine américaine contemporaine en U et bois foncé avec un évier encastré, un placard à porte plane, un plan de travail en bois, une crédence métallisée, une crédence miroir, un électroménager en acier inoxydable, sol en béton ciré, une péninsule et un sol marron.
Idées déco de cuisines avec sol en béton ciré et un sol marron
5