Idées déco de cuisines avec sol en béton ciré et un sol marron
Trier par :
Budget
Trier par:Populaires du jour
61 - 80 sur 1 197 photos
1 sur 3

A Modern home that wished for more warmth...
An addition and reconstruction of approx. 750sq. area.
That included new kitchen, office, family room and back patio cover area.
The custom-made kitchen cabinets are semi-inset / semi-frameless combination.
The door style was custom build with a minor bevel at the edge of each door.
White oak was used for the frame, drawers and most of the cabinet doors with some doors paint white for accent effect.
The island "legs" or water fall sides if you wish and the hood enclosure are Tambour wood paneling.
These are 3/4" half round wood profile connected together for a continues pattern.
These Tambour panels, the wicker pendant lights and the green live walls inject a bit of an Asian fusion into the design mix.
The floors are polished concrete in a dark brown finish to inject additional warmth vs. the standard concrete gray most of us familiar with.
A huge 16' multi sliding door by La Cantina was installed, this door is aluminum clad (wood finish on the interior of the door).
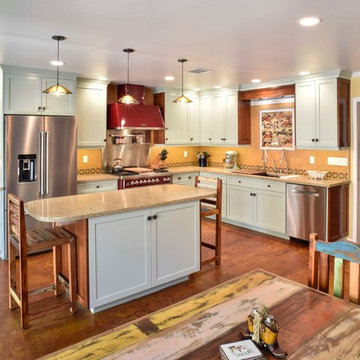
The equestrian motif in the kitchen features a horse mural backsplash above the sink. The island top and countertops are light brown quartz, coordinating with the custom beige and brown backsplash tiles. There is a convenient slide-out microwave drawer in the kitchen island.
The floor is brown stained concrete and the red brick colored commercial stove is a beautiful and functional addition.

custom reclaimed pine shelves on hidden steel brackets
Fireclay Tile - color 'Jade'
Silestone Blanco City countertops
Schoolhouse Electric Alabax pendants
IKEA cabinets
Leonid Furmansky Photography
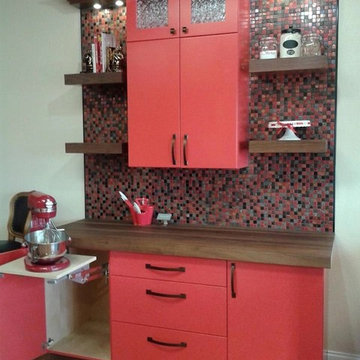
Greenfield cabinetry, slab door style, custom red color, Natural walnut trim and shelves, Walnut butcher block counter top. Mixer lift
Aménagement d'une petite arrière-cuisine classique avec un placard à porte plane, des portes de placard rouges, une crédence multicolore, un électroménager de couleur, aucun îlot, un plan de travail en bois, une crédence en mosaïque, sol en béton ciré et un sol marron.
Aménagement d'une petite arrière-cuisine classique avec un placard à porte plane, des portes de placard rouges, une crédence multicolore, un électroménager de couleur, aucun îlot, un plan de travail en bois, une crédence en mosaïque, sol en béton ciré et un sol marron.

This 2,500 square-foot home, combines the an industrial-meets-contemporary gives its owners the perfect place to enjoy their rustic 30- acre property. Its multi-level rectangular shape is covered with corrugated red, black, and gray metal, which is low-maintenance and adds to the industrial feel.
Encased in the metal exterior, are three bedrooms, two bathrooms, a state-of-the-art kitchen, and an aging-in-place suite that is made for the in-laws. This home also boasts two garage doors that open up to a sunroom that brings our clients close nature in the comfort of their own home.
The flooring is polished concrete and the fireplaces are metal. Still, a warm aesthetic abounds with mixed textures of hand-scraped woodwork and quartz and spectacular granite counters. Clean, straight lines, rows of windows, soaring ceilings, and sleek design elements form a one-of-a-kind, 2,500 square-foot home
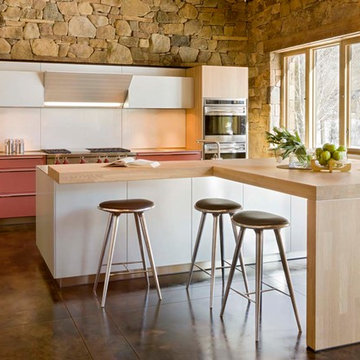
David O. Marlow
Exemple d'une cuisine parallèle tendance en bois clair avec un placard à porte plane, une crédence blanche, un électroménager en acier inoxydable, sol en béton ciré, îlot et un sol marron.
Exemple d'une cuisine parallèle tendance en bois clair avec un placard à porte plane, une crédence blanche, un électroménager en acier inoxydable, sol en béton ciré, îlot et un sol marron.

Perfect kitchen for entertaining!
Cette photo montre une grande cuisine américaine tendance en bois brun avec une crédence multicolore, un sol marron, un évier encastré, un placard à porte plane, un électroménager en acier inoxydable, sol en béton ciré, îlot et un plan de travail multicolore.
Cette photo montre une grande cuisine américaine tendance en bois brun avec une crédence multicolore, un sol marron, un évier encastré, un placard à porte plane, un électroménager en acier inoxydable, sol en béton ciré, îlot et un plan de travail multicolore.
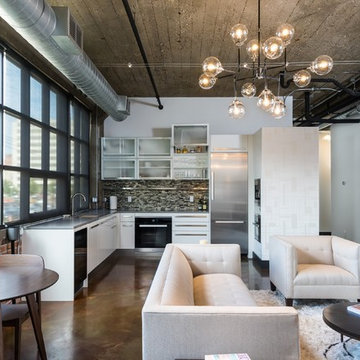
Photography by: Dave Goldberg (Tapestry Images)
Idée de décoration pour une cuisine américaine urbaine en U de taille moyenne avec un évier encastré, un placard à porte plane, des portes de placard blanches, un plan de travail en surface solide, une crédence multicolore, une crédence en carreau de verre, un électroménager en acier inoxydable, sol en béton ciré, aucun îlot et un sol marron.
Idée de décoration pour une cuisine américaine urbaine en U de taille moyenne avec un évier encastré, un placard à porte plane, des portes de placard blanches, un plan de travail en surface solide, une crédence multicolore, une crédence en carreau de verre, un électroménager en acier inoxydable, sol en béton ciré, aucun îlot et un sol marron.

Kitchen with clerestory lighting and "bridge" incorporating stove vent and lighting. Michael Matsil Photography
Inspiration pour une cuisine ouverte encastrable design en U et bois brun de taille moyenne avec un évier encastré, un placard à porte plane, un plan de travail en quartz modifié, une crédence blanche, une crédence en céramique, sol en béton ciré, îlot et un sol marron.
Inspiration pour une cuisine ouverte encastrable design en U et bois brun de taille moyenne avec un évier encastré, un placard à porte plane, un plan de travail en quartz modifié, une crédence blanche, une crédence en céramique, sol en béton ciré, îlot et un sol marron.

The pressed tin tile backsplash complements the brushed steel range hood and appliances.
Exemple d'une cuisine ouverte sud-ouest américain en bois brun avec un placard avec porte à panneau surélevé, une crédence métallisée, une crédence en dalle métallique, un électroménager en acier inoxydable, sol en béton ciré, îlot et un sol marron.
Exemple d'une cuisine ouverte sud-ouest américain en bois brun avec un placard avec porte à panneau surélevé, une crédence métallisée, une crédence en dalle métallique, un électroménager en acier inoxydable, sol en béton ciré, îlot et un sol marron.
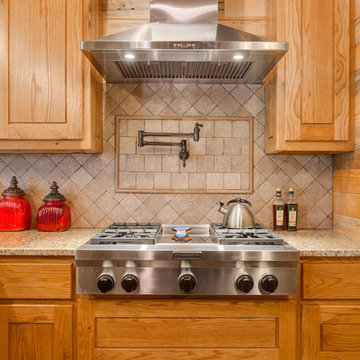
Rustic Kitchen. (Photo Credit: Epic Foto Group)
Réalisation d'une cuisine ouverte craftsman en L et bois clair de taille moyenne avec un évier de ferme, un placard avec porte à panneau surélevé, un plan de travail en granite, une crédence beige, une crédence en travertin, un électroménager en acier inoxydable, sol en béton ciré, aucun îlot et un sol marron.
Réalisation d'une cuisine ouverte craftsman en L et bois clair de taille moyenne avec un évier de ferme, un placard avec porte à panneau surélevé, un plan de travail en granite, une crédence beige, une crédence en travertin, un électroménager en acier inoxydable, sol en béton ciré, aucun îlot et un sol marron.
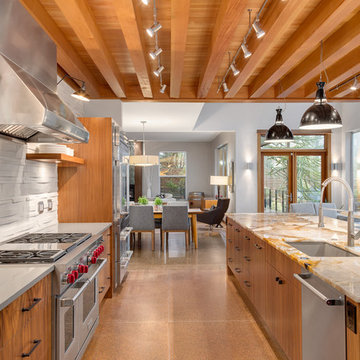
Portland Metro's Design and Build Firm | Photo Credit: Justin Krug
Inspiration pour une grande cuisine américaine parallèle design en bois brun avec un évier encastré, un placard à porte plane, un plan de travail en granite, une crédence en carrelage de pierre, un électroménager en acier inoxydable, sol en béton ciré, îlot, une crédence blanche et un sol marron.
Inspiration pour une grande cuisine américaine parallèle design en bois brun avec un évier encastré, un placard à porte plane, un plan de travail en granite, une crédence en carrelage de pierre, un électroménager en acier inoxydable, sol en béton ciré, îlot, une crédence blanche et un sol marron.

This 2,500 square-foot home, combines the an industrial-meets-contemporary gives its owners the perfect place to enjoy their rustic 30- acre property. Its multi-level rectangular shape is covered with corrugated red, black, and gray metal, which is low-maintenance and adds to the industrial feel.
Encased in the metal exterior, are three bedrooms, two bathrooms, a state-of-the-art kitchen, and an aging-in-place suite that is made for the in-laws. This home also boasts two garage doors that open up to a sunroom that brings our clients close nature in the comfort of their own home.
The flooring is polished concrete and the fireplaces are metal. Still, a warm aesthetic abounds with mixed textures of hand-scraped woodwork and quartz and spectacular granite counters. Clean, straight lines, rows of windows, soaring ceilings, and sleek design elements form a one-of-a-kind, 2,500 square-foot home
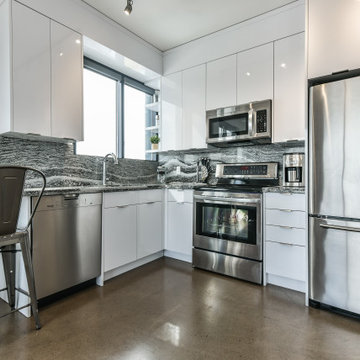
Caretaker suite in a commercial mixed use building with hydronically heated polished concrete floors and modern window and trim detailing.
Idées déco pour une petite cuisine ouverte moderne en L avec un placard à porte plane, des portes de placard blanches, un plan de travail en quartz modifié, une crédence noire, une crédence en dalle de pierre, sol en béton ciré, aucun îlot, un sol marron et plan de travail noir.
Idées déco pour une petite cuisine ouverte moderne en L avec un placard à porte plane, des portes de placard blanches, un plan de travail en quartz modifié, une crédence noire, une crédence en dalle de pierre, sol en béton ciré, aucun îlot, un sol marron et plan de travail noir.
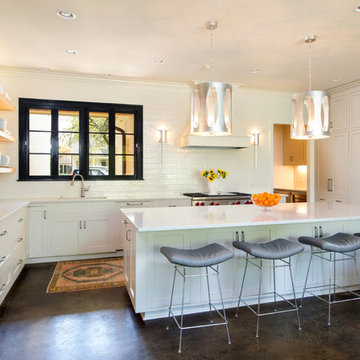
Idées déco pour une cuisine classique en L avec un placard à porte shaker, des portes de placard blanches, un plan de travail en quartz modifié, une crédence blanche, un électroménager en acier inoxydable, îlot, un plan de travail blanc, un évier encastré, une crédence en carrelage métro, sol en béton ciré, un sol marron et fenêtre au-dessus de l'évier.
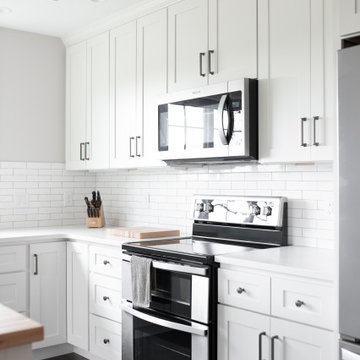
Idée de décoration pour une cuisine américaine champêtre en L de taille moyenne avec un évier de ferme, un placard à porte shaker, des portes de placard blanches, un plan de travail en quartz modifié, une crédence blanche, une crédence en céramique, un électroménager en acier inoxydable, sol en béton ciré, îlot, un sol marron et un plan de travail blanc.

Inspiration pour une grande cuisine urbaine fermée avec un évier de ferme, des portes de placard blanches, un plan de travail en surface solide, une crédence métallisée, un électroménager en acier inoxydable, sol en béton ciré, îlot, un placard sans porte et un sol marron.
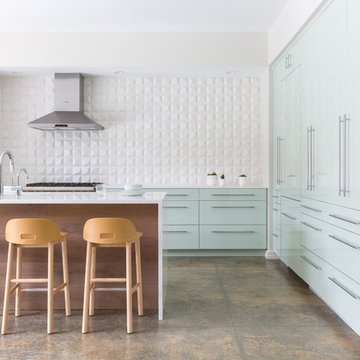
View of white backsplash, island and tall cabinets
Jessie Preza - Photographer
Cette photo montre une grande cuisine américaine tendance en L avec un évier encastré, un placard à porte plane, des portes de placards vertess, un plan de travail en surface solide, une crédence blanche, sol en béton ciré, îlot, un sol marron et un électroménager en acier inoxydable.
Cette photo montre une grande cuisine américaine tendance en L avec un évier encastré, un placard à porte plane, des portes de placards vertess, un plan de travail en surface solide, une crédence blanche, sol en béton ciré, îlot, un sol marron et un électroménager en acier inoxydable.
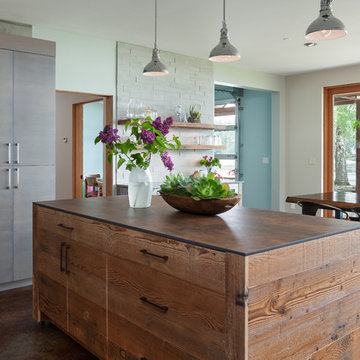
Raft Island Kitchen Redesign & Remodel
Project Overview
Located in the beautiful Puget Sound this project began with functionality in mind. The original kitchen was built custom for a very tall person, The custom countertops were not functional for the busy family that purchased the home. The new design has clean lines with elements of nature . The custom oak cabinets were locally made. The stain is a custom blend. The reclaimed island was made from local material. ..the floating shelves and beams are also reclaimed lumber. The island counter top and hood is NEOLITH in Iron Copper , a durable porcelain counter top material The counter tops along the perimeter of the kitchen is Lapitec. The design is original, textured, inviting, brave & complimentary.
Photos by Julie Mannell Photography
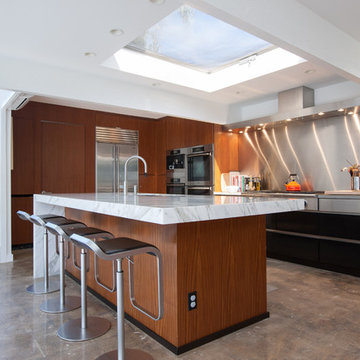
The beautiful kitchen features a large island, stainless steel appliances and backsplash, Caesarstone and marble countertops, wood cabinets, polished concrete floors and a large venting skylight.
For more information please call Christiano Homes at (949)294-5387 or email at heather@christianohomes.com
Photo by Michael Asgian
Idées déco de cuisines avec sol en béton ciré et un sol marron
4