Idées déco de cuisines avec sol en béton ciré et un sol marron
Trier par :
Budget
Trier par:Populaires du jour
21 - 40 sur 1 197 photos
1 sur 3

John Ellis
Cette photo montre une cuisine ouverte parallèle et encastrable tendance avec un évier de ferme, un placard à porte shaker, un plan de travail en quartz modifié, une crédence blanche, sol en béton ciré, une péninsule, un plan de travail blanc, des portes de placard turquoises, une crédence en carreau de ciment et un sol marron.
Cette photo montre une cuisine ouverte parallèle et encastrable tendance avec un évier de ferme, un placard à porte shaker, un plan de travail en quartz modifié, une crédence blanche, sol en béton ciré, une péninsule, un plan de travail blanc, des portes de placard turquoises, une crédence en carreau de ciment et un sol marron.
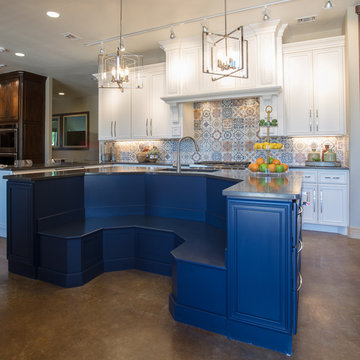
Idées déco pour une cuisine américaine linéaire classique de taille moyenne avec un évier encastré, un placard avec porte à panneau encastré, des portes de placard blanches, un plan de travail en granite, une crédence multicolore, une crédence en céramique, un électroménager en acier inoxydable, sol en béton ciré, îlot, un sol marron et plan de travail noir.
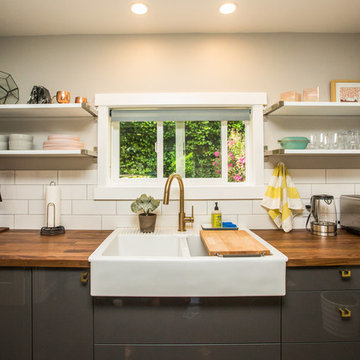
Idée de décoration pour une petite cuisine ouverte linéaire champêtre avec un évier de ferme, un placard à porte plane, des portes de placard grises, un plan de travail en bois, une crédence blanche, une crédence en carrelage métro, un électroménager blanc, sol en béton ciré, aucun îlot et un sol marron.
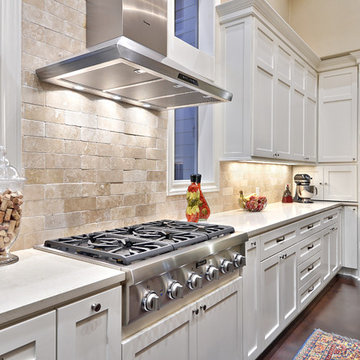
Notice the LED lighting below the vent hood and under the upper cabinets, a feature any well-planned kitchen design should include.
Idées déco pour une très grande cuisine ouverte classique en L avec îlot, un placard à porte shaker, des portes de placard blanches, un plan de travail en quartz modifié, une crédence beige, une crédence en carrelage de pierre, un électroménager en acier inoxydable, un évier encastré, sol en béton ciré, un sol marron et un plan de travail blanc.
Idées déco pour une très grande cuisine ouverte classique en L avec îlot, un placard à porte shaker, des portes de placard blanches, un plan de travail en quartz modifié, une crédence beige, une crédence en carrelage de pierre, un électroménager en acier inoxydable, un évier encastré, sol en béton ciré, un sol marron et un plan de travail blanc.
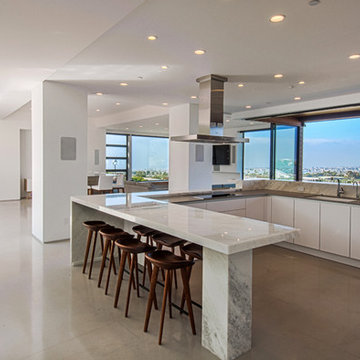
Cette image montre une grande cuisine ouverte design en U avec un évier encastré, un placard à porte plane, des portes de placard blanches, une péninsule, plan de travail en marbre, un électroménager en acier inoxydable, sol en béton ciré et un sol marron.
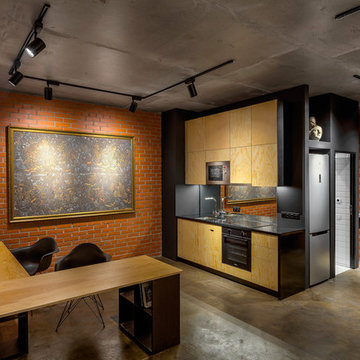
Cette image montre une cuisine ouverte linéaire urbaine en bois clair avec un placard à porte plane, aucun îlot, plan de travail noir, un évier encastré, une crédence en feuille de verre, un électroménager noir, sol en béton ciré et un sol marron.
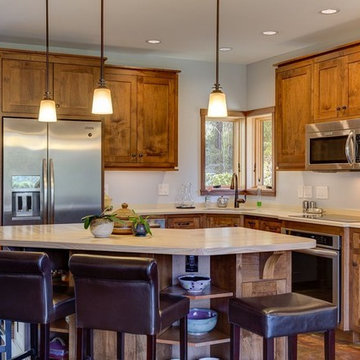
Kevin Meechan
Idées déco pour une cuisine ouverte craftsman en L et bois foncé de taille moyenne avec un évier encastré, un placard à porte shaker, un plan de travail en surface solide, un électroménager en acier inoxydable, sol en béton ciré, îlot et un sol marron.
Idées déco pour une cuisine ouverte craftsman en L et bois foncé de taille moyenne avec un évier encastré, un placard à porte shaker, un plan de travail en surface solide, un électroménager en acier inoxydable, sol en béton ciré, îlot et un sol marron.
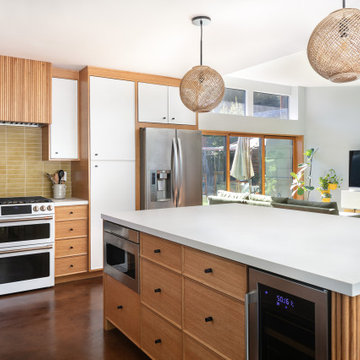
A Modern home that wished for more warmth...
An addition and reconstruction of approx. 750sq. area.
That included new kitchen, office, family room and back patio cover area.
The custom-made kitchen cabinets are semi-inset / semi-frameless combination.
The door style was custom build with a minor bevel at the edge of each door.
White oak was used for the frame, drawers and most of the cabinet doors with some doors paint white for accent effect.
The island "legs" or water fall sides if you wish and the hood enclosure are Tambour wood paneling.
These are 3/4" half round wood profile connected together for a continues pattern.
These Tambour panels, the wicker pendant lights and the green live walls inject a bit of an Asian fusion into the design mix.
The floors are polished concrete in a dark brown finish to inject additional warmth vs. the standard concrete gray most of us familiar with.
A huge 16' multi sliding door by La Cantina was installed, this door is aluminum clad (wood finish on the interior of the door).
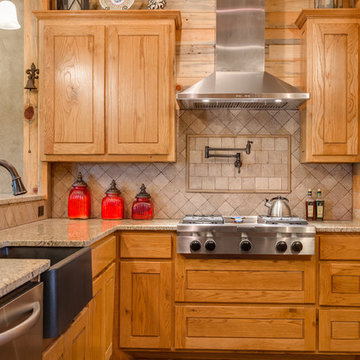
Rustic kitchen with travertine backsplash, wood panel walls and raised bar seating. (Photo Credit: Epic Foto Group)
Cette photo montre une cuisine ouverte craftsman en L et bois clair de taille moyenne avec un évier de ferme, un placard avec porte à panneau surélevé, un plan de travail en granite, une crédence beige, une crédence en travertin, un électroménager en acier inoxydable, sol en béton ciré, aucun îlot et un sol marron.
Cette photo montre une cuisine ouverte craftsman en L et bois clair de taille moyenne avec un évier de ferme, un placard avec porte à panneau surélevé, un plan de travail en granite, une crédence beige, une crédence en travertin, un électroménager en acier inoxydable, sol en béton ciré, aucun îlot et un sol marron.
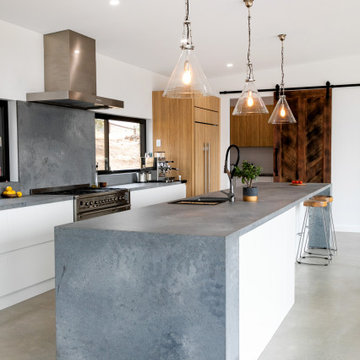
Cette photo montre une grande cuisine ouverte parallèle moderne avec un évier encastré, un placard à porte plane, des portes de placard blanches, un plan de travail en quartz modifié, une crédence grise, une crédence en quartz modifié, un électroménager en acier inoxydable, sol en béton ciré, îlot, un sol marron et un plan de travail gris.
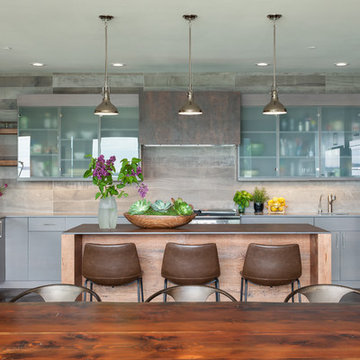
Raft Island Kitchen Redesign & Remodel
Project Overview
Located in the beautiful Puget Sound this project began with functionality in mind. The original kitchen was built custom for a very tall person, The custom countertops were not functional for the busy family that purchased the home. The new design has clean lines with elements of nature . The custom oak cabinets were locally made. The stain is a custom blend. The reclaimed island was made from local material. ..the floating shelves and beams are also reclaimed lumber. The island counter top and hood is NEOLITH in Iron Copper , a durable porcelain counter top material The counter tops along the perimeter of the kitchen is Lapitec. The design is original, textured, inviting, brave & complimentary.
Photos by Julie Mannell Photography
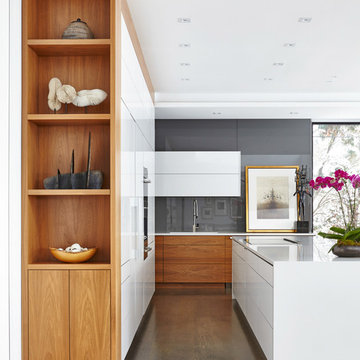
Design By Lorraine Franklin Design interiors@lorrainefranklin.com
Photography by Valerie Wilcox
http://www.valeriewilcox.ca/
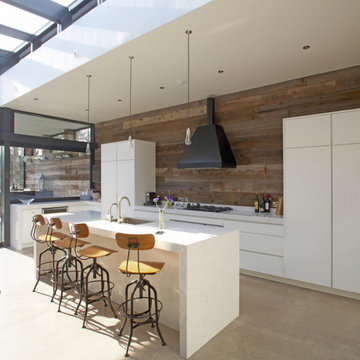
Cette image montre une grande cuisine encastrable rustique avec un évier encastré, un placard à porte plane, des portes de placard blanches, un plan de travail en quartz modifié, une crédence marron, une crédence en bois, sol en béton ciré, îlot et un sol marron.
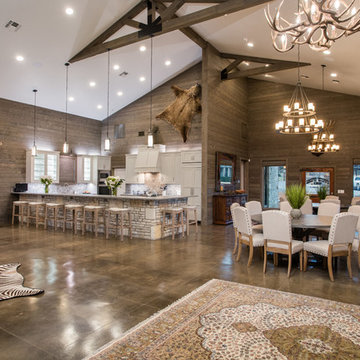
Idées déco pour une grande cuisine ouverte montagne en U avec sol en béton ciré, un évier encastré, un placard à porte affleurante, des portes de placard grises, un plan de travail en quartz modifié, une crédence grise, une crédence en carrelage de pierre, un électroménager en acier inoxydable, une péninsule, un sol marron et un plan de travail gris.
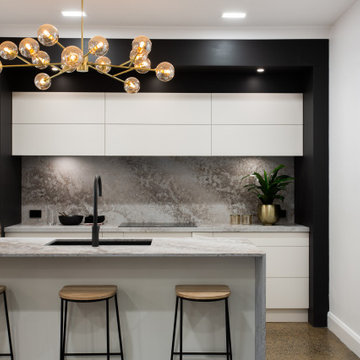
All kitchens designed and styled by Inarc Interior Design for Simson Kitchens
Cette photo montre une cuisine parallèle tendance avec un évier encastré, un placard à porte plane, des portes de placard blanches, une crédence grise, sol en béton ciré, une péninsule, un sol marron et un plan de travail gris.
Cette photo montre une cuisine parallèle tendance avec un évier encastré, un placard à porte plane, des portes de placard blanches, une crédence grise, sol en béton ciré, une péninsule, un sol marron et un plan de travail gris.
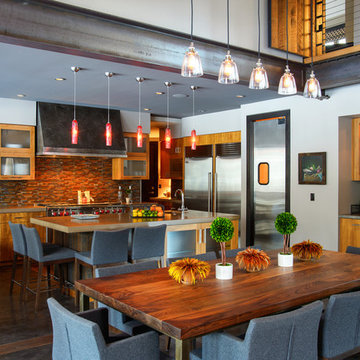
Inspiration pour une grande cuisine ouverte minimaliste en U et bois brun avec un évier encastré, un placard à porte plane, un plan de travail en quartz modifié, une crédence multicolore, une crédence en carreau briquette, un électroménager en acier inoxydable, sol en béton ciré, îlot, un sol marron et un plan de travail gris.
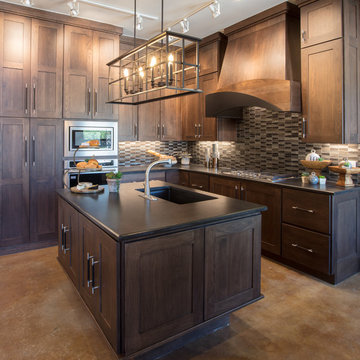
Idée de décoration pour une cuisine tradition en L et bois foncé fermée et de taille moyenne avec un évier encastré, un placard à porte shaker, un plan de travail en granite, une crédence multicolore, une crédence en mosaïque, un électroménager en acier inoxydable, sol en béton ciré, îlot, un sol marron et plan de travail noir.
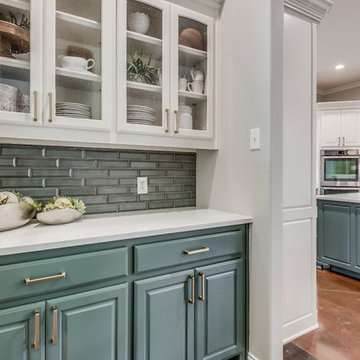
Inspiration pour une cuisine américaine style shabby chic en U avec un évier encastré, un placard avec porte à panneau surélevé, des portes de placards vertess, un plan de travail en quartz, une crédence multicolore, une crédence en mosaïque, un électroménager en acier inoxydable, sol en béton ciré, îlot, un sol marron et un plan de travail gris.
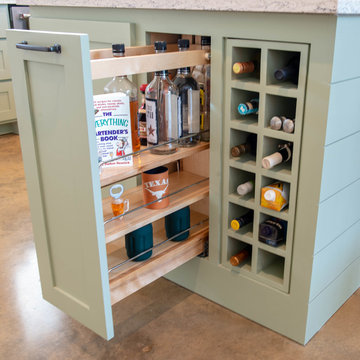
A built-in wine rack and pull-out liquor cabinet make for easy entertaining. Cabinets were were planned and custom-designed to meet the homeowner's needs. Color for the stained concrete floor was inspired by rocks found on the property.
Photography by Wayne Jeansonne
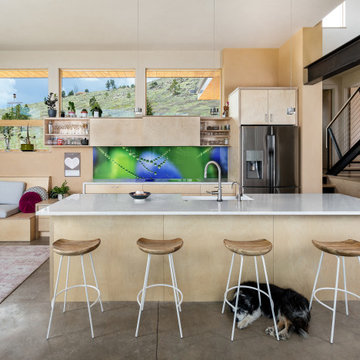
View of the kitchen with living on left and stairs on right.
Cette image montre une petite cuisine américaine linéaire chalet en bois clair avec un évier encastré, un placard à porte plane, un plan de travail en quartz modifié, une crédence en feuille de verre, un électroménager en acier inoxydable, sol en béton ciré, îlot, un sol marron et un plan de travail blanc.
Cette image montre une petite cuisine américaine linéaire chalet en bois clair avec un évier encastré, un placard à porte plane, un plan de travail en quartz modifié, une crédence en feuille de verre, un électroménager en acier inoxydable, sol en béton ciré, îlot, un sol marron et un plan de travail blanc.
Idées déco de cuisines avec sol en béton ciré et un sol marron
2