Idées déco de cuisines avec sol en béton ciré et un sol marron
Trier par :
Budget
Trier par:Populaires du jour
121 - 140 sur 1 197 photos
1 sur 3

This project involved the complete transformation of a modern infill home to better align with the clients' tastes, needs, functionality, and style preferences. The renovation aimed to create a more personalized and functional kitchen that reflected the unique lifestyle and aesthetic choices of the homeowners. The previous design included one island which was too large for it to function correctly. Low quality cabinet materials which were de-laminating and with high gloss finishes that were not practical to their lifestyle.
In the original design, unappealing yellow tones evoked a hospital-like feeling absorbing the iconic I-beam ceiling and concrete floors. The new goal and vision was to transform the kitchen into a warm welcoming environment with durable finishes, a countertop that was easy to clean and maintain and re-invent and improve the function and storage of the cabinetry.
Ingredients include: Custom Slim Shaker Walnut cabinets and Self healing, fingerprint free black matte cabinets, Cambria Quartz countertops, brick tile accents to compliment the other existing architectural elements and a colourful chicklet tile which represented the clients love of pop art.
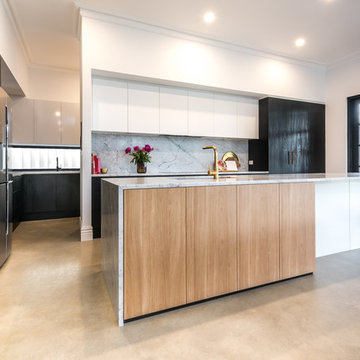
Lyndon Stacey
Idées déco pour une grande arrière-cuisine parallèle contemporaine avec un évier encastré, un placard à porte plane, des portes de placard noires, plan de travail en marbre, une crédence blanche, une crédence en marbre, un électroménager en acier inoxydable, sol en béton ciré, îlot et un sol marron.
Idées déco pour une grande arrière-cuisine parallèle contemporaine avec un évier encastré, un placard à porte plane, des portes de placard noires, plan de travail en marbre, une crédence blanche, une crédence en marbre, un électroménager en acier inoxydable, sol en béton ciré, îlot et un sol marron.
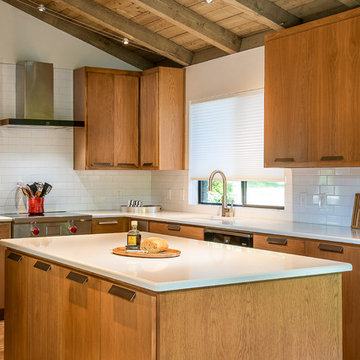
The family who has owned this home for twenty years was ready for modern update! Concrete floors were restained and cedar walls were kept intact, but kitchen was completely updated with high end appliances and sleek cabinets, and brand new furnishings were added to showcase the couple's favorite things.
Troy Grant, Epic Photo
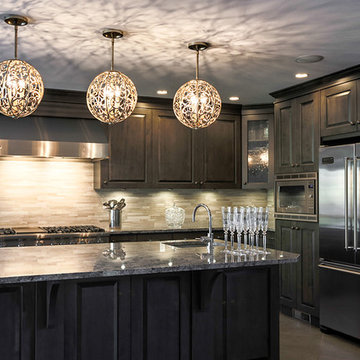
Exemple d'une grande cuisine ouverte tendance en L et bois foncé avec un évier encastré, un placard avec porte à panneau surélevé, une crédence beige, une crédence en carreau briquette, un électroménager en acier inoxydable, sol en béton ciré, îlot et un sol marron.
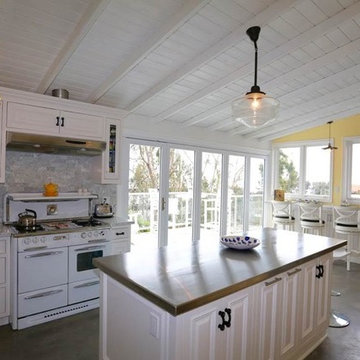
Idée de décoration pour une cuisine américaine marine en L de taille moyenne avec un placard à porte affleurante, des portes de placard blanches, un plan de travail en quartz, une crédence blanche, une crédence en carrelage de pierre, un électroménager blanc, sol en béton ciré, îlot et un sol marron.
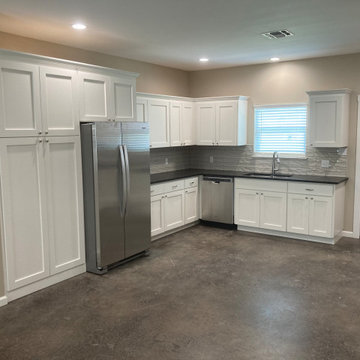
New custom Kitchen for home in Hallettsville tx.
Exemple d'une cuisine américaine en U de taille moyenne avec un évier encastré, un placard à porte shaker, des portes de placard blanches, un plan de travail en granite, une crédence grise, une crédence en céramique, un électroménager en acier inoxydable, sol en béton ciré, aucun îlot, un sol marron et plan de travail noir.
Exemple d'une cuisine américaine en U de taille moyenne avec un évier encastré, un placard à porte shaker, des portes de placard blanches, un plan de travail en granite, une crédence grise, une crédence en céramique, un électroménager en acier inoxydable, sol en béton ciré, aucun îlot, un sol marron et plan de travail noir.
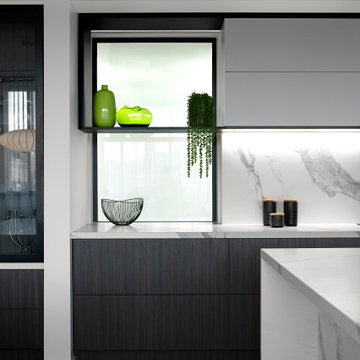
Idée de décoration pour une cuisine ouverte design en L de taille moyenne avec un évier 2 bacs, un placard à porte plane, des portes de placard marrons, un plan de travail en quartz modifié, une crédence blanche, une crédence en quartz modifié, un électroménager noir, sol en béton ciré, îlot, un sol marron et un plan de travail blanc.
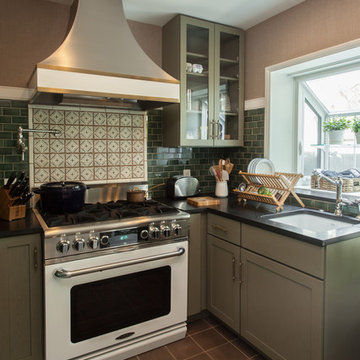
Idée de décoration pour une petite cuisine tradition en L fermée avec un évier encastré, un placard à porte plane, des portes de placards vertess, un plan de travail en granite, une crédence verte, une crédence en céramique, un électroménager blanc, sol en béton ciré, aucun îlot et un sol marron.
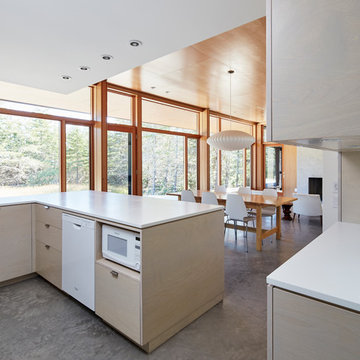
Photo: Janet Kimber
Idées déco pour une cuisine américaine moderne en U et bois clair de taille moyenne avec un évier 1 bac, un placard à porte plane, un plan de travail en surface solide, une crédence grise, une crédence en carreau de verre, un électroménager blanc, sol en béton ciré, îlot et un sol marron.
Idées déco pour une cuisine américaine moderne en U et bois clair de taille moyenne avec un évier 1 bac, un placard à porte plane, un plan de travail en surface solide, une crédence grise, une crédence en carreau de verre, un électroménager blanc, sol en béton ciré, îlot et un sol marron.

Cette photo montre une cuisine ouverte encastrable moderne en bois clair et U de taille moyenne avec un placard à porte plane, une crédence orange, une crédence en feuille de verre, un plan de travail en stéatite, sol en béton ciré, une péninsule et un sol marron.
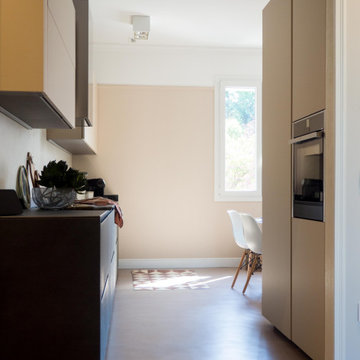
La cucina si apre sull'ingresso e sulla sala da pranzo.
Pavimentata in microcemento, abbina alla linea contemporanea dell'arredo, al disegno delle pareti con il tinteggio delimitato da cornici in gesso,
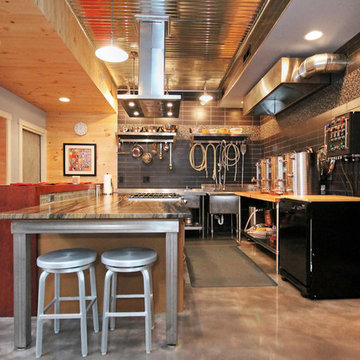
Jennifer Coates - photographer
Cette photo montre une cuisine tendance en L de taille moyenne avec un plan de travail en granite, une crédence multicolore, un électroménager en acier inoxydable, sol en béton ciré, îlot et un sol marron.
Cette photo montre une cuisine tendance en L de taille moyenne avec un plan de travail en granite, une crédence multicolore, un électroménager en acier inoxydable, sol en béton ciré, îlot et un sol marron.
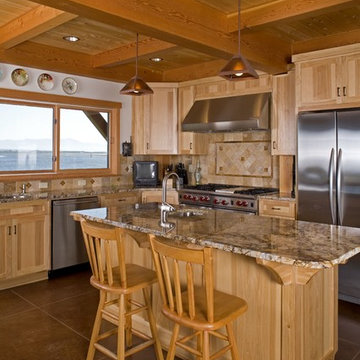
Idées déco pour une cuisine ouverte montagne en L et bois clair de taille moyenne avec un évier encastré, un placard avec porte à panneau encastré, un plan de travail en granite, une crédence beige, une crédence en céramique, un électroménager en acier inoxydable, sol en béton ciré, îlot et un sol marron.
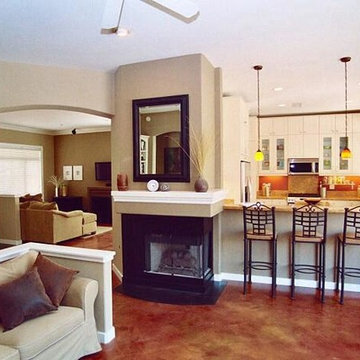
Cette photo montre une cuisine ouverte chic en L de taille moyenne avec un évier encastré, un placard avec porte à panneau encastré, des portes de placard blanches, un plan de travail en granite, un électroménager en acier inoxydable, sol en béton ciré, une péninsule, un sol marron et un plan de travail beige.
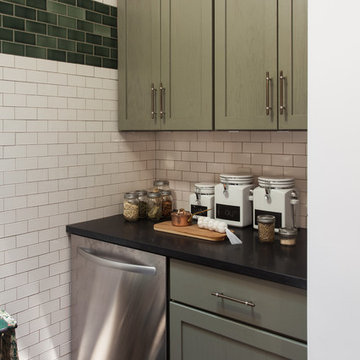
Aménagement d'une petite cuisine classique en L fermée avec un évier encastré, un placard à porte plane, des portes de placards vertess, un plan de travail en granite, une crédence verte, une crédence en céramique, un électroménager blanc, sol en béton ciré, aucun îlot et un sol marron.
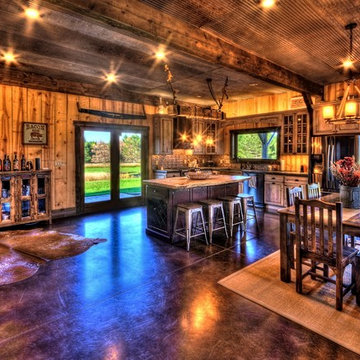
Open Floor Plan for kitchen, dinig and living room. Concrete floors, wood walls, concrete countertop and farmhouse sink, metail ceiling, wood slab island counter.
Photo Credit : D.E. Grabenstein
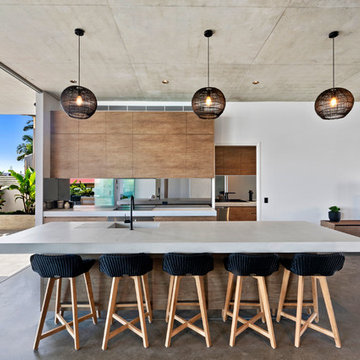
Cade Mooney
Idées déco pour une cuisine ouverte parallèle contemporaine en bois brun avec un évier intégré, un placard à porte plane, fenêtre, un électroménager en acier inoxydable, sol en béton ciré, îlot, un sol marron et un plan de travail blanc.
Idées déco pour une cuisine ouverte parallèle contemporaine en bois brun avec un évier intégré, un placard à porte plane, fenêtre, un électroménager en acier inoxydable, sol en béton ciré, îlot, un sol marron et un plan de travail blanc.
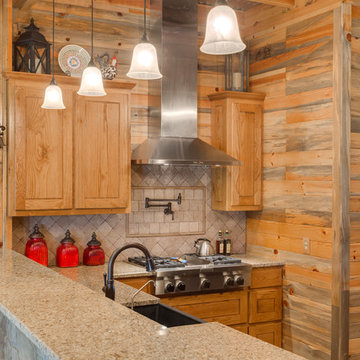
Rustic Kitchen with wood panel walls, travertine backsplash, granite tops and a raised granite bar area. (Photo Credit: Epic Foto Group)
Idée de décoration pour une cuisine ouverte craftsman en L et bois clair de taille moyenne avec un évier de ferme, un placard avec porte à panneau surélevé, un plan de travail en granite, une crédence beige, une crédence en travertin, un électroménager en acier inoxydable, sol en béton ciré, aucun îlot et un sol marron.
Idée de décoration pour une cuisine ouverte craftsman en L et bois clair de taille moyenne avec un évier de ferme, un placard avec porte à panneau surélevé, un plan de travail en granite, une crédence beige, une crédence en travertin, un électroménager en acier inoxydable, sol en béton ciré, aucun îlot et un sol marron.
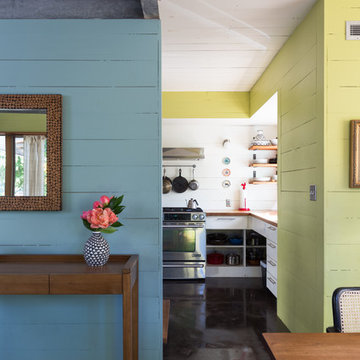
shiplap walls
Benjamin Moore 'Bavarian Cream'
Dunn Edwards 'Hay Day'
reclaimed pine shelves on steel brackets
integrated dyed concrete floor
custom cabinetry
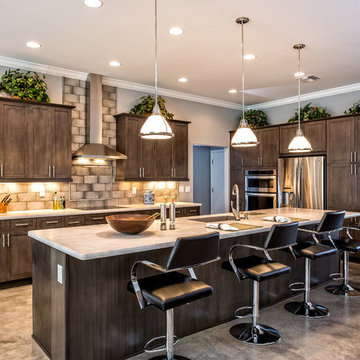
In the kitchen we installed custom designed, dark grey hand painted cabinetry and white granite countertops with a leather finish. The hardware lighting and appliances accent the grey cabinetry with a stainless steel finish.
Photo by Greg Utton of Utton Photography
Idées déco de cuisines avec sol en béton ciré et un sol marron
7