Idées déco de cuisines avec un évier 2 bacs et une péninsule
Trier par :
Budget
Trier par:Populaires du jour
41 - 60 sur 13 945 photos
1 sur 3
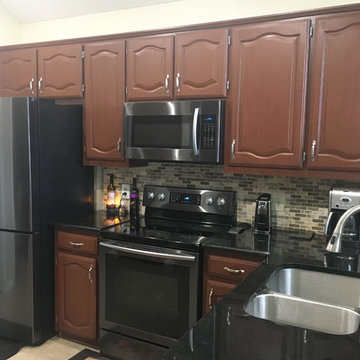
Aménagement d'une cuisine ouverte classique en L de taille moyenne avec un évier 2 bacs, un placard à porte shaker, des portes de placard marrons, un plan de travail en surface solide, une crédence grise, une crédence en mosaïque, un électroménager en acier inoxydable, un sol en carrelage de céramique et une péninsule.
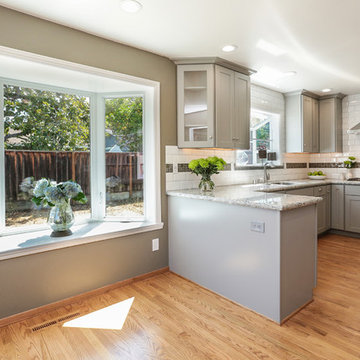
Inspiration pour une petite cuisine américaine traditionnelle avec un évier 2 bacs, un placard à porte shaker, des portes de placard grises, un plan de travail en granite, une crédence blanche, une crédence en carrelage métro, un électroménager en acier inoxydable, un sol en bois brun et une péninsule.
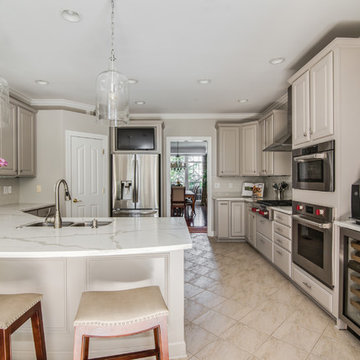
This kitchen received a major "face lift" by painting the existing dark cabinets this light gray and adding some new additions as well. The built in desk area became a beverage center with sub-zero refrigerator built in and glass upper cabinets added. The double ovens were replaced with a steam and convection oven and the slide in range and upper cabinets were replaced with a stainless hood and pull out bottom drawers. Pull out trash cabinet and pan cabinet were added as well as a custom built television frame to mount the tv above the refrigerator and also hide away items not used as often,
Calcutta gold quartz replaced the old black granite and subway tile replaced the slate back splash. Glass pendants were added over the peninsula and the counter-top was all lowered to counter level. A new paneled curved bar back was added to the peninsula.
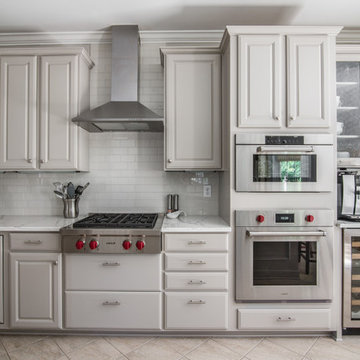
This kitchen received a major "face lift" by painting the existing dark cabinets this light gray and adding some new additions as well. The built in desk area became a beverage center with sub-zero refrigerator built in and glass upper cabinets added. The double ovens were replaced with a steam and convection oven and the slide in range and upper cabinets were replaced with a stainless hood and pull out bottom drawers. Pull out trash cabinet and pan cabinet were added as well as a custom built television frame to mount the tv above the refrigerator and also hide away items not used as often,
Calcutta gold quartz replaced the old black granite and subway tile replaced the slate back splash. Glass pendants were added over the peninsula and the counter-top was all lowered to counter level. A new paneled curved bar back was added to the peninsula.

Réalisation d'une cuisine américaine linéaire et blanche et bois minimaliste de taille moyenne avec un électroménager en acier inoxydable, parquet clair, un placard à porte plane, des portes de placard blanches, un plan de travail en inox, une crédence métallisée, une péninsule, un évier 2 bacs et poutres apparentes.
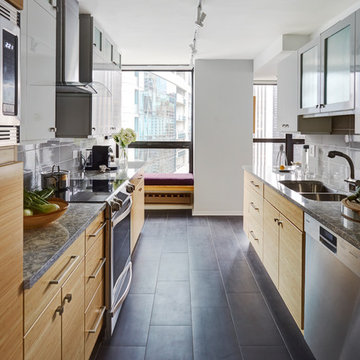
Designer: Larry Rych
Photos: Mike Kaske
New owners of this fabulous condo wanted an interior that was as inspiring as the view. A clean and masculine design with clearly defined angles reflects the architecture of the building. White cabinets on top brightens the room, while the rich dark floor is very grounding. The bamboo base cabinets gives needed texture and warm to the home. The ultimate in uniformity was achieved in the floor when the tile seamlessly meets the hardwood.
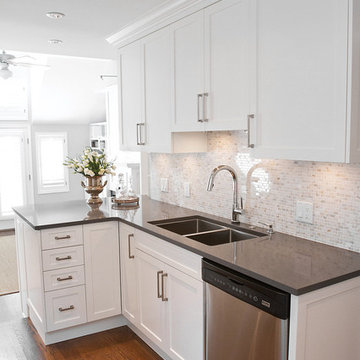
A beautiful North Vancouver kitchen renovation in a unique space allowed for some interesting design features to be incorporated.
Photos provided by The Design Den

The galley kitchen transitions from open counters facing the living dining spaces to storage and access left into the garage and right into the entertainment center.
The oak flooring was salvaged from the existing house and reinstalled.
Photo: Fredrik Brauer

Exemple d'une cuisine américaine tendance en U de taille moyenne avec un placard avec porte à panneau encastré, des portes de placard blanches, un électroménager en acier inoxydable, un évier 2 bacs, un plan de travail en surface solide, une crédence blanche, sol en stratifié, une péninsule, un sol blanc et un plan de travail gris.

Kitchen remodel, apartment renovation,
35 m2 | Berlin | Friedrichshain | 2020
Scope of work:
Conception Planning, Furniture Design, Budgeting, Detailed Planning, Sourcing, Contractors Evaluation, Site Supervision
ulia and Mathieu are a couple who have lived in Berlin-Friedrichshain for several years. Although they loved their apartment, they were never satisfied with their kitchen and dining area. Although the space was large, it felt cramped. There were many doorways and it was difficult to make it functional. Plus, there just wasn't enough counter space, and it was difficult to find enough room for all of their kitchen utensils. Julia and Mathieu are two wonderful people who radiated warmth and welcome but the gloomy kitchen did not do justice to their personalities. That is why they reached out to me, hoping that an architect would help them better plan their apartment remodel.

Classic white kitchen never goes out of style. This kitchen is a soft white grey with a touch of natural warmth with wood.
Cette photo montre une grande cuisine américaine parallèle chic avec un évier 2 bacs, un placard à porte shaker, des portes de placard blanches, un plan de travail en quartz modifié, une crédence grise, une crédence en mosaïque, un électroménager en acier inoxydable, un sol en carrelage de porcelaine, une péninsule, un sol beige, un plan de travail blanc et un plafond voûté.
Cette photo montre une grande cuisine américaine parallèle chic avec un évier 2 bacs, un placard à porte shaker, des portes de placard blanches, un plan de travail en quartz modifié, une crédence grise, une crédence en mosaïque, un électroménager en acier inoxydable, un sol en carrelage de porcelaine, une péninsule, un sol beige, un plan de travail blanc et un plafond voûté.

Réalisation d'une très grande cuisine américaine minimaliste en U avec un évier 2 bacs, un placard à porte plane, des portes de placard marrons, plan de travail carrelé, une crédence beige, une crédence en carreau de porcelaine, un électroménager noir, un sol en carrelage de porcelaine, une péninsule, un sol beige et un plan de travail beige.
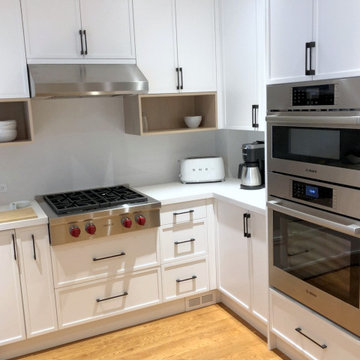
Slim edge shaker style cabinets is a nice contemporary twist on the classic shaker style cabinets. The black handles elevate the high contrast feel this client was striving for.

Réalisation d'une cuisine tradition en U et bois brun fermée et de taille moyenne avec un évier 2 bacs, un placard à porte shaker, plan de travail en marbre, une crédence blanche, une crédence en carrelage métro, un électroménager en acier inoxydable, sol en béton ciré, une péninsule et un sol gris.
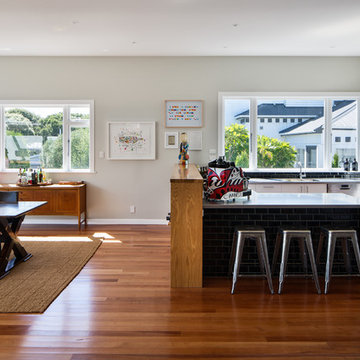
Paul McCredie
Cette image montre une cuisine ouverte design en U avec un évier 2 bacs, un placard à porte plane, des portes de placard blanches, un plan de travail en inox, une crédence noire, une crédence en carrelage métro, un électroménager en acier inoxydable, un sol en bois brun, une péninsule, un sol marron et un plan de travail gris.
Cette image montre une cuisine ouverte design en U avec un évier 2 bacs, un placard à porte plane, des portes de placard blanches, un plan de travail en inox, une crédence noire, une crédence en carrelage métro, un électroménager en acier inoxydable, un sol en bois brun, une péninsule, un sol marron et un plan de travail gris.
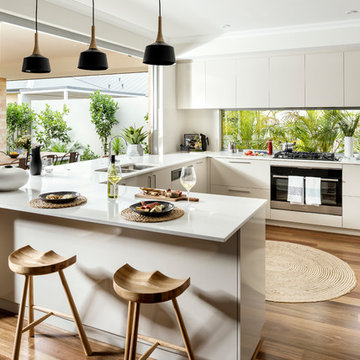
DMAX Photography
Idées déco pour une cuisine ouverte contemporaine en U avec un évier 2 bacs, un placard à porte plane, des portes de placard beiges, fenêtre, un électroménager en acier inoxydable, un sol en bois brun, une péninsule et un sol marron.
Idées déco pour une cuisine ouverte contemporaine en U avec un évier 2 bacs, un placard à porte plane, des portes de placard beiges, fenêtre, un électroménager en acier inoxydable, un sol en bois brun, une péninsule et un sol marron.
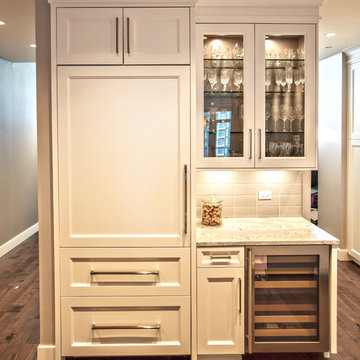
Idées déco pour une cuisine américaine encastrable classique en L de taille moyenne avec un évier 2 bacs, un placard avec porte à panneau encastré, des portes de placard blanches, un plan de travail en quartz, une crédence grise, une crédence en céramique, un sol en bois brun, une péninsule, un sol marron et un plan de travail gris.

Design Consultant Jeff Doubét is the author of Creating Spanish Style Homes: Before & After – Techniques – Designs – Insights. The 240 page “Design Consultation in a Book” is now available. Please visit SantaBarbaraHomeDesigner.com for more info.
Jeff Doubét specializes in Santa Barbara style home and landscape designs. To learn more info about the variety of custom design services I offer, please visit SantaBarbaraHomeDesigner.com
Jeff Doubét is the Founder of Santa Barbara Home Design - a design studio based in Santa Barbara, California USA.
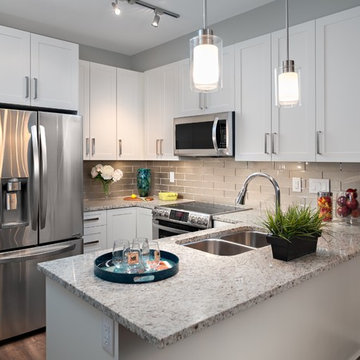
Cette photo montre une petite cuisine américaine chic en U avec un évier 2 bacs, un placard à porte shaker, des portes de placard blanches, un plan de travail en granite, une crédence grise, une crédence en carreau de verre, un électroménager en acier inoxydable, un sol en bois brun, une péninsule et un sol marron.

Réalisation d'une cuisine américaine minimaliste en U et bois clair de taille moyenne avec un évier 2 bacs, un placard à porte plane, un plan de travail en quartz modifié, une crédence beige, une crédence en céramique, un électroménager en acier inoxydable, un sol en ardoise, une péninsule et un sol gris.
Idées déco de cuisines avec un évier 2 bacs et une péninsule
3