Idées déco de cuisines avec un évier 2 bacs et une péninsule
Trier par :
Budget
Trier par:Populaires du jour
101 - 120 sur 13 945 photos
1 sur 3

This Denver ranch house was a traditional, 8’ ceiling ranch home when I first met my clients. With the help of an architect and a builder with an eye for detail, we completely transformed it into a Mid-Century Modern fantasy.
Photos by sara yoder
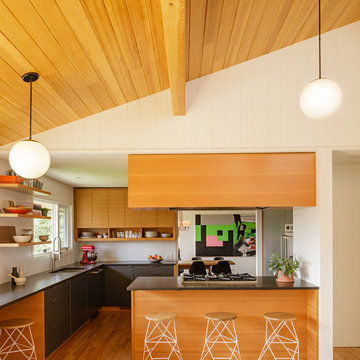
Lincoln Barbour
Réalisation d'une cuisine vintage avec un évier 2 bacs, un placard à porte plane, des portes de placard grises, un sol en bois brun, une péninsule et un plan de travail gris.
Réalisation d'une cuisine vintage avec un évier 2 bacs, un placard à porte plane, des portes de placard grises, un sol en bois brun, une péninsule et un plan de travail gris.

David Brown Photography
Cette image montre une cuisine ouverte vintage en U et bois clair de taille moyenne avec un évier 2 bacs, un plan de travail en bois, une crédence verte, une crédence en feuille de verre, un électroménager en acier inoxydable, un placard à porte plane, une péninsule, un sol beige et un plan de travail beige.
Cette image montre une cuisine ouverte vintage en U et bois clair de taille moyenne avec un évier 2 bacs, un plan de travail en bois, une crédence verte, une crédence en feuille de verre, un électroménager en acier inoxydable, un placard à porte plane, une péninsule, un sol beige et un plan de travail beige.
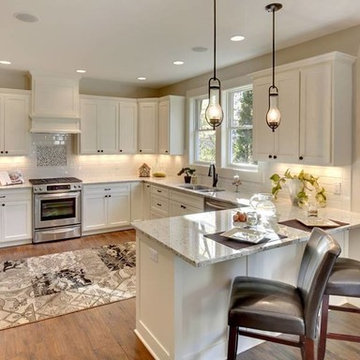
Réalisation d'une cuisine tradition en U fermée et de taille moyenne avec un évier 2 bacs, un placard à porte shaker, des portes de placard blanches, un plan de travail en granite, une crédence blanche, une crédence en carrelage métro, un électroménager en acier inoxydable, un sol en bois brun, une péninsule, un sol marron et un plan de travail blanc.
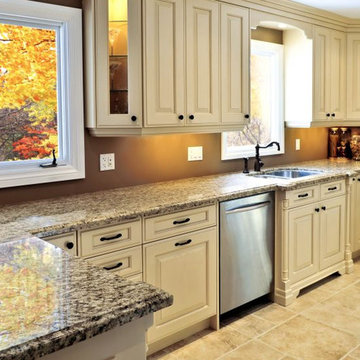
Traditional cabinetry with ivory painted cabinets , granite counters, ceramic tile flooring.
Réalisation d'une cuisine tradition en U fermée et de taille moyenne avec un évier 2 bacs, un placard avec porte à panneau surélevé, des portes de placard blanches, un plan de travail en granite, fenêtre, un électroménager en acier inoxydable, un sol en travertin, une péninsule et un sol beige.
Réalisation d'une cuisine tradition en U fermée et de taille moyenne avec un évier 2 bacs, un placard avec porte à panneau surélevé, des portes de placard blanches, un plan de travail en granite, fenêtre, un électroménager en acier inoxydable, un sol en travertin, une péninsule et un sol beige.
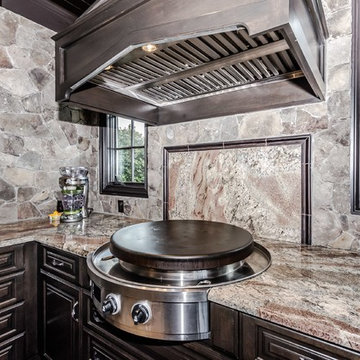
Inspiration pour une grande cuisine américaine minimaliste en U et bois foncé avec un évier 2 bacs, un placard avec porte à panneau surélevé, un plan de travail en granite, une crédence beige, une crédence en carrelage de pierre, un électroménager en acier inoxydable, un sol en travertin et une péninsule.
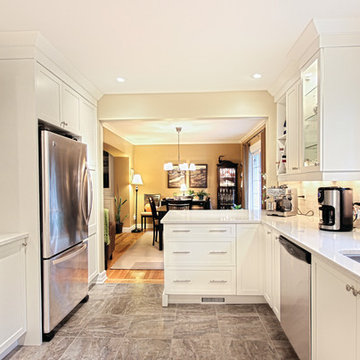
White wall and base cabinets wrap around the room nicely creating ample amounts of storage. The previous wall separating the dining room from the kitchen now hosts a large countertop space that introduces a sit-down area for two stools. Glossy white tiles are used as the backsplash that create a nice flow between the cabinets and quartz countertop.
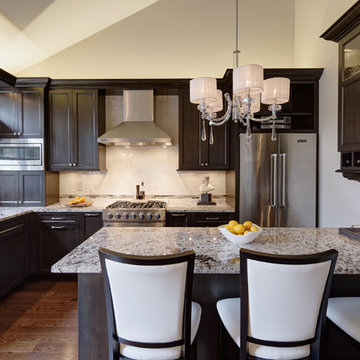
Dark-stained maple Grabill cabinets with contrasting Bianco Antico granite countertops allow for an eye-catching design.
Simple gray-toned subway tile with a glass accent create a subtle traditional backdrop in the kitchen. Stainless Viking appliances and medium-toned 4” wide plank Red Oak floors keep the space feeling contemporary.
A crystal chandelier centered above the peninsula compliments the crystal knobs on the custom wine cabinetry and creates a striking focal point while still allowing for a sense of cohesion in the room.
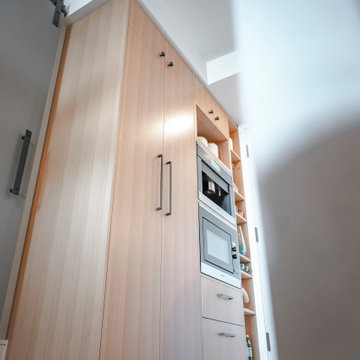
Cette photo montre une petite arrière-cuisine linéaire et encastrable tendance avec un évier 2 bacs, un placard à porte plane, des portes de placard blanches, un plan de travail en quartz modifié, une crédence blanche, une crédence en céramique, parquet clair, une péninsule, un sol beige et un plan de travail gris.
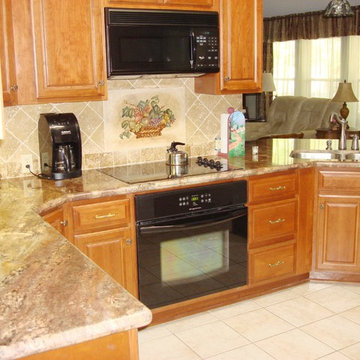
Idée de décoration pour une cuisine ouverte tradition en U et bois brun de taille moyenne avec un évier 2 bacs, un placard avec porte à panneau surélevé, un plan de travail en granite, une crédence beige, une crédence en carrelage de pierre, un électroménager noir, un sol en carrelage de porcelaine et une péninsule.
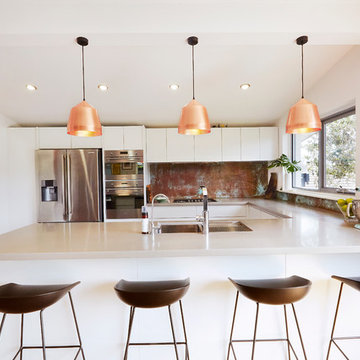
CbD’s Splashback is this ever-changing spirit, embodied in a sleek sheath of fine, bespoke copper. A living, breathing kitchen terroir - a relative to the sourdough loaf - it is an expressionistic mirror to the changing conditions of the kitchen. Anti-microbial, and an even distributor of heat, CbD’s copper Splashback will patina in relationship with your specific environment, providing a kaleidoscopic piece of artwork, tailored by your workplace or home.
Photos by Robyn Cusack
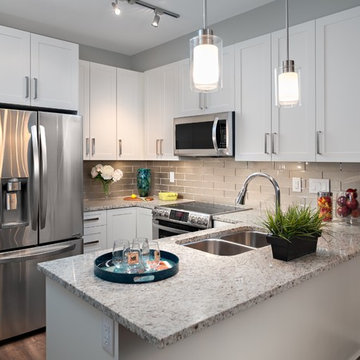
Cette photo montre une petite cuisine américaine chic en U avec un évier 2 bacs, un placard à porte shaker, des portes de placard blanches, un plan de travail en granite, une crédence grise, une crédence en carreau de verre, un électroménager en acier inoxydable, un sol en bois brun, une péninsule et un sol marron.
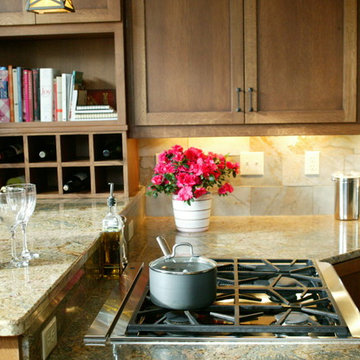
Jean Woods
Cette image montre une cuisine traditionnelle en U et bois brun de taille moyenne avec un évier 2 bacs, un placard à porte shaker, un plan de travail en granite, une crédence beige, une crédence en carrelage de pierre, un électroménager en acier inoxydable, parquet clair, une péninsule et un sol marron.
Cette image montre une cuisine traditionnelle en U et bois brun de taille moyenne avec un évier 2 bacs, un placard à porte shaker, un plan de travail en granite, une crédence beige, une crédence en carrelage de pierre, un électroménager en acier inoxydable, parquet clair, une péninsule et un sol marron.
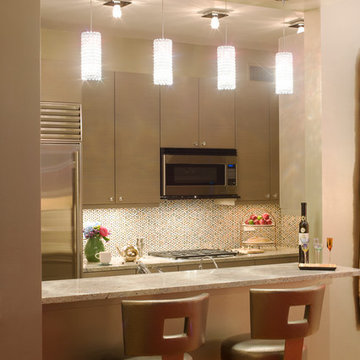
Chicago luxury condo on the lake has been recognized in publications, received an award and and was featured on tv. the client wanted family friendly yet cutting edge design.
This kitchen won a design award from ASID and 1 4 Magazine for a kitchen under 550 sq feet. The home was featured on LX OPEN HOUSE tv show.
the condo has an open floor plan, which incorporates Asian antiques. The back splash is semi precious marble mosaic
The swivel bar stools in fauz vinyl are comfortable with easy care

The client fell in love with this Alpinus Granite stone. The ivory cream white base with golden brown and black freckles adds an exotic touch to this beautiful space.
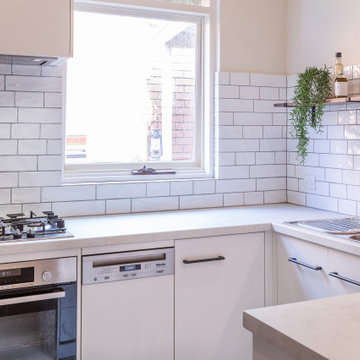
Idée de décoration pour une petite cuisine design en U avec un évier 2 bacs, un placard à porte plane, des portes de placard blanches, un plan de travail en stratifié, une crédence blanche, une crédence en carrelage métro, un électroménager en acier inoxydable, carreaux de ciment au sol, une péninsule, un sol gris et un plan de travail gris.
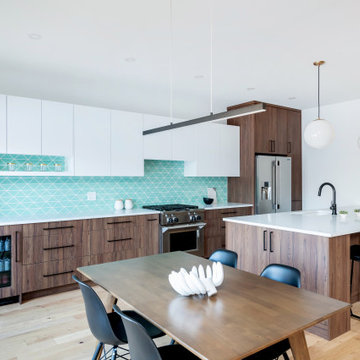
Idées déco pour une cuisine américaine parallèle rétro de taille moyenne avec un évier 2 bacs, un placard à porte plane, des portes de placard blanches, un plan de travail en quartz modifié, une crédence verte, un électroménager en acier inoxydable, parquet clair, une péninsule, un sol marron et un plan de travail blanc.
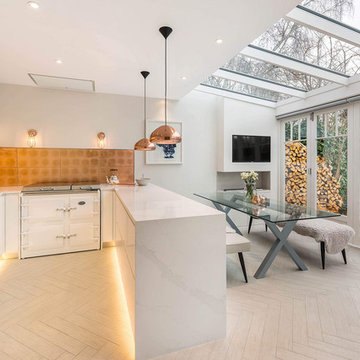
Réalisation d'une cuisine américaine design en U avec un évier 2 bacs, un placard à porte plane, des portes de placard blanches, un plan de travail en quartz modifié, un électroménager blanc, un sol en carrelage de porcelaine, une péninsule, un sol beige, un plan de travail blanc, une crédence métallisée et une crédence en dalle métallique.
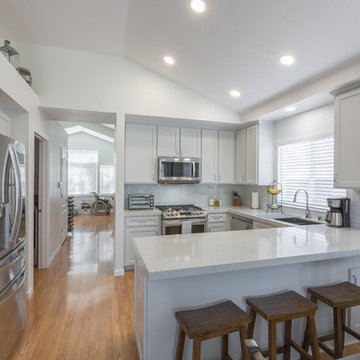
kitchenCRATE Mt. Hamilton Drive, Antioch | Countertop: Bedrosians Sequel Quartz Bianco Venatino | Backsplash: Bedrosians Zenith Ceramic Wall Tile in Milky Way | Cabinet Paint in Kitchen & Laundry: Kelly-Moore Slow Perch in semi-gloss | Wall Paint in Kitchen & Laundry: Kelly-Moore Swiss Coffee in satin finish | Sink: Blanco Performa Silgranit Double Equal Bowl in Metallic Gray | Faucet: Kohler Simplice in Polished Chrome | Fireplace Tile: Bedrosians Mosaic Tile in Putty | Fireplace Floor: Bedrosians Highland Floor Tile in Greige | For More Visit: https://kbcrate.com/kitchencrate-mt-hamilton-drive-in-antioch-ca-is-complete/
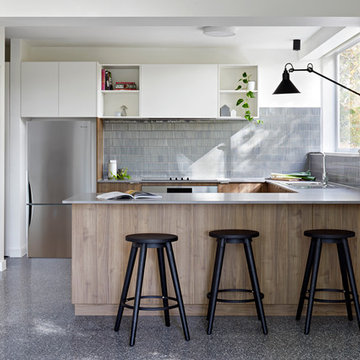
Tatjana Plitt
Idée de décoration pour une petite cuisine bicolore design en U et bois brun avec un évier 2 bacs, un plan de travail en quartz modifié, une crédence grise, une crédence en céramique, un électroménager en acier inoxydable, sol en béton ciré, un sol gris, un plan de travail gris, un placard à porte plane et une péninsule.
Idée de décoration pour une petite cuisine bicolore design en U et bois brun avec un évier 2 bacs, un plan de travail en quartz modifié, une crédence grise, une crédence en céramique, un électroménager en acier inoxydable, sol en béton ciré, un sol gris, un plan de travail gris, un placard à porte plane et une péninsule.
Idées déco de cuisines avec un évier 2 bacs et une péninsule
6