Idées déco de cuisines avec un évier 2 bacs et une péninsule
Trier par :
Budget
Trier par:Populaires du jour
81 - 100 sur 13 945 photos
1 sur 3
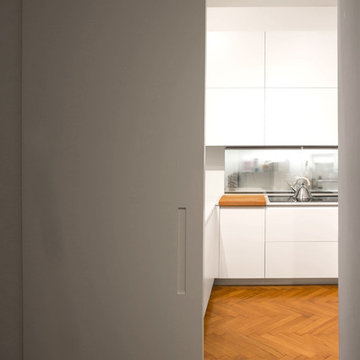
Exemple d'une grande cuisine américaine moderne en U avec un évier 2 bacs, un placard à porte plane, des portes de placard blanches, un plan de travail en quartz, une crédence blanche, une crédence en marbre, un électroménager en acier inoxydable, un sol en bois brun et une péninsule.
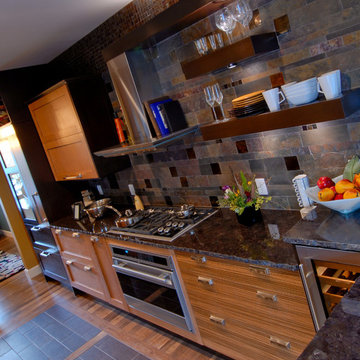
Inspiration pour une cuisine américaine parallèle et encastrable craftsman en bois clair de taille moyenne avec un évier 2 bacs, un placard avec porte à panneau encastré, un plan de travail en granite, une crédence grise, une crédence en carrelage de pierre, un sol en carrelage de céramique et une péninsule.
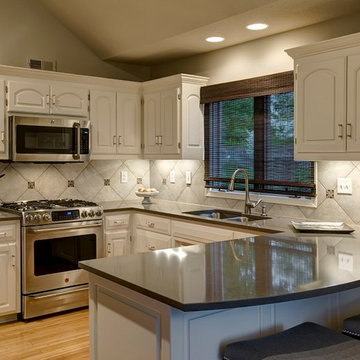
Design Connection, Inc. was chosen by this client through reviews on Angie’s List. She wanted a transitional style in her newly purchased 25 year old villa located near Town Center Plaza in Leawood. The kitchen was dated and the appliances were the originals.
We designed and furnished the entire residence. It was important to conserve money in places we where could, like resurfacing and revamping the existing kitchen cabinets. New Cambria countertops were selected for the color and ease of maintenance. With the assistance of Design Connection, Inc., new appliances were selected from Factory Direct. The backsplash tile is a tailed style, which complement the furnishings in the room.
New under cabinet lights bathe the backsplash and the countertops in this beautiful Overland Park kitchen by Design Connection, Inc.
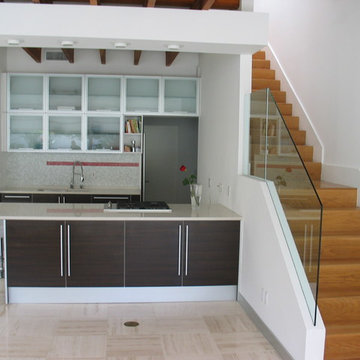
BATH AND KITCHEN TOWN
9265 Activity Rd. Suite 105
San Diego, CA 92126
t.858 5499700
www.kitchentown.com
Aménagement d'une cuisine américaine parallèle et encastrable de taille moyenne avec un évier 2 bacs, un placard à porte vitrée, des portes de placard marrons, une crédence blanche, un sol en linoléum, une crédence en mosaïque, une péninsule et un plan de travail en surface solide.
Aménagement d'une cuisine américaine parallèle et encastrable de taille moyenne avec un évier 2 bacs, un placard à porte vitrée, des portes de placard marrons, une crédence blanche, un sol en linoléum, une crédence en mosaïque, une péninsule et un plan de travail en surface solide.

Beautifully understated, this kitchen was designed, supplied and installed by Saffron Interiors. The Belsay shaker doors in 'Cashmere' are fitted with a simple art-deco styled brass handle to offer a clean and timeless look. The Mistral resin worktops in 'Atacalma' allows for seamless joints throughout which offers a sleek, hygenic finish to the surfaces. The encaustic tiled splashback adds a touch of drama and colour to create interest on the rear walls.

Exemple d'une petite arrière-cuisine linéaire et encastrable tendance avec un évier 2 bacs, un placard à porte plane, des portes de placard blanches, un plan de travail en quartz modifié, une crédence blanche, une crédence en céramique, parquet clair, une péninsule, un sol beige et un plan de travail gris.
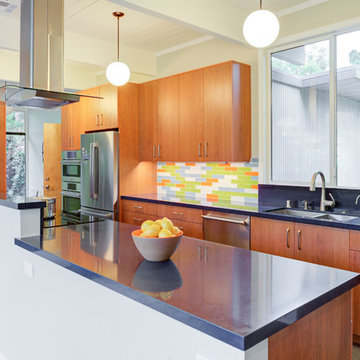
Photography by Treve Johnson Photography
Cette photo montre une cuisine parallèle rétro en bois brun avec un placard à porte plane, un plan de travail en quartz modifié, une crédence multicolore, un électroménager en acier inoxydable, un évier 2 bacs, une péninsule et un plan de travail gris.
Cette photo montre une cuisine parallèle rétro en bois brun avec un placard à porte plane, un plan de travail en quartz modifié, une crédence multicolore, un électroménager en acier inoxydable, un évier 2 bacs, une péninsule et un plan de travail gris.
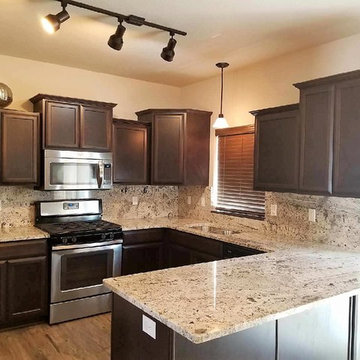
Idée de décoration pour une cuisine tradition en U et bois foncé de taille moyenne avec un évier 2 bacs, un placard à porte affleurante, un plan de travail en granite, une crédence grise, une crédence en dalle de pierre, un électroménager en acier inoxydable, un sol en bois brun, une péninsule, un sol marron et un plan de travail gris.

Before
Réalisation d'une petite cuisine ouverte parallèle urbaine en bois foncé avec un évier 2 bacs, un placard à porte plane, un plan de travail en granite, une crédence métallisée, une crédence en feuille de verre, un électroménager en acier inoxydable, un sol en bois brun, une péninsule et un sol marron.
Réalisation d'une petite cuisine ouverte parallèle urbaine en bois foncé avec un évier 2 bacs, un placard à porte plane, un plan de travail en granite, une crédence métallisée, une crédence en feuille de verre, un électroménager en acier inoxydable, un sol en bois brun, une péninsule et un sol marron.
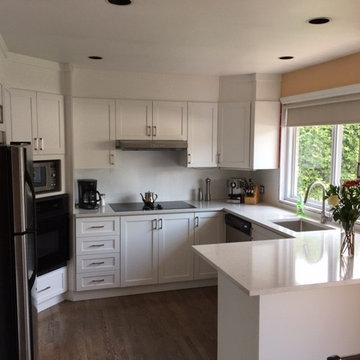
The Gamaches’ kitchen is now up to date through the magic of refacing. All of the doors and drawer faces have been replaced with new crystal-white polymer shaker-style doors to brighten up the room and give it a modern, structured appearance. The addition of glass doors lends a certain depth and visual clearance to the right of the window, while maintaining storage space. The area above the upper cabinets was closed off with the aid of soffits with straight crown molding for a modern touch. Finally, a glossy white backsplash in recycled subway tile was added to complete the upscale look already in place thanks to the magnificent white quartz marbled countertop.
La cuisine des Gamache est désormais au goût du jour grâce à la magie du refacing. L’ensemble des portes et des façades de tiroir ont été remplacées par de nouvelles portes style shaker en polymère blanc cristal afin d’éclaircir la pièce et lui donner une allure moderne structurée. L’ajout de portes en verre amène une certaine profondeur ainsi qu’un dégagement visuel à droite de la fenêtre, tout en gardant de l’espace de rangement. La fermeture du haut des armoires a été fait à l’aide d’un silence muni de ogees droits pour une touche de modernité. Enfin, un dosseret sera prochainement ajouté (tuile métro revisitée blanc lustré), pour compléter l’effet luxueux déjà en place grâce au magnifique comptoir de quartz blanc à effet marbré.
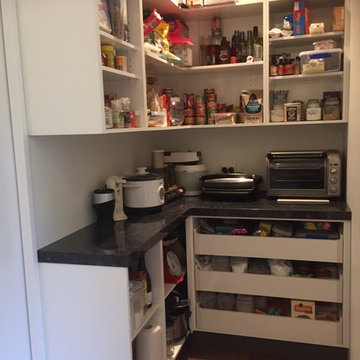
L shaped storage area in scullery. Benchtops are 50mm Vulcan Stone laminate with Euro edging.
Idée de décoration pour une grande cuisine ouverte design en L avec un évier 2 bacs, un placard à porte plane, des portes de placard blanches, un plan de travail en granite, une crédence blanche, une crédence en carrelage métro, un électroménager en acier inoxydable, un sol en vinyl et une péninsule.
Idée de décoration pour une grande cuisine ouverte design en L avec un évier 2 bacs, un placard à porte plane, des portes de placard blanches, un plan de travail en granite, une crédence blanche, une crédence en carrelage métro, un électroménager en acier inoxydable, un sol en vinyl et une péninsule.
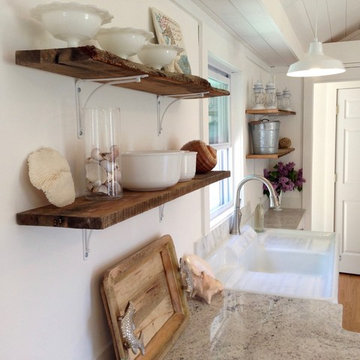
This West Hampton beach home got an entire face lift for Summer of 2016 rental season! A Direct's designer, Kevin, worked with Behan Construction with the kitchen design.
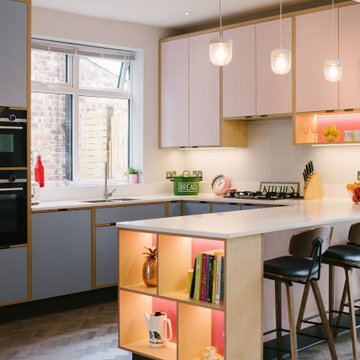
Idées déco pour une cuisine scandinave en U avec un évier 2 bacs, un placard à porte plane, des portes de placard bleues, un électroménager noir, une péninsule, un sol marron, un plan de travail blanc et fenêtre au-dessus de l'évier.
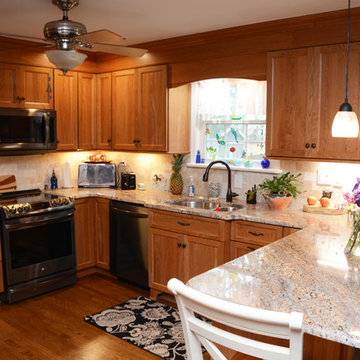
This kitchen features Brighton Cabinetry with Custom Level doors and Natural Cherry color. The countertops are Crema Bordeaux granite.
Inspiration pour une cuisine américaine traditionnelle en U et bois clair de taille moyenne avec un évier 2 bacs, un placard avec porte à panneau encastré, un plan de travail en granite, une crédence beige, un électroménager en acier inoxydable, un sol en bois brun, une péninsule, un sol marron et un plan de travail beige.
Inspiration pour une cuisine américaine traditionnelle en U et bois clair de taille moyenne avec un évier 2 bacs, un placard avec porte à panneau encastré, un plan de travail en granite, une crédence beige, un électroménager en acier inoxydable, un sol en bois brun, une péninsule, un sol marron et un plan de travail beige.
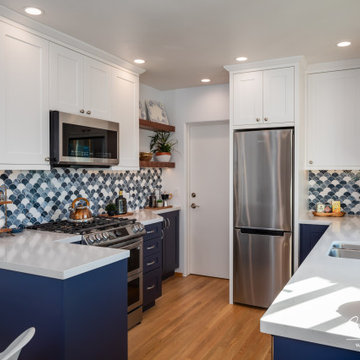
Starting with a small enclosed kitchenette, our team transformed this compact space into an open and connected kitchen and dining room fitted with all the essential modern appliances in a relaxing, beachy style.
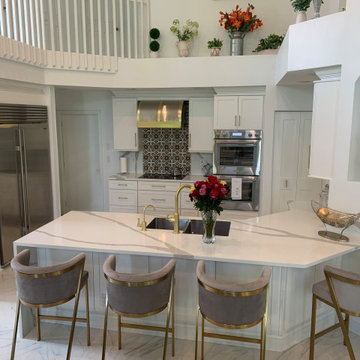
HomeCrest Cabinetry;
Kitchen - Painted Hardwood Sedona Door style, Alpine;
Pompeii Quartz - Arabescato Countertops, Waterfall End
Exemple d'une cuisine américaine chic avec un évier 2 bacs, un placard à porte shaker, des portes de placard blanches, un plan de travail en quartz modifié, une crédence blanche, une crédence en quartz modifié, un électroménager en acier inoxydable, une péninsule, un sol gris et un plan de travail blanc.
Exemple d'une cuisine américaine chic avec un évier 2 bacs, un placard à porte shaker, des portes de placard blanches, un plan de travail en quartz modifié, une crédence blanche, une crédence en quartz modifié, un électroménager en acier inoxydable, une péninsule, un sol gris et un plan de travail blanc.

These modern, handle-less kitchens are a stunning blend of crisp white finishes and warm wood accents. Its clean lines and minimalist aesthetic are accentuated by the absence of handles, giving the space a sleek, streamlined look. The white cabinetry and surfaces create a bright, airy atmosphere, while the wooden elements inject a natural warmth, striking a perfect balance between modern sophistication and homely charm. The kitchens offer not just a stylish cooking area but a seamless, contemporary living space where functionality meets design.

Cette image montre une cuisine vintage en U et bois brun fermée et de taille moyenne avec un évier 2 bacs, un placard à porte plane, un plan de travail en bois, une crédence bleue, une crédence en carreau de porcelaine, un électroménager blanc, un sol en vinyl, une péninsule, un sol marron et un plan de travail marron.
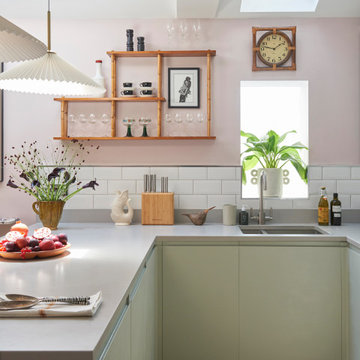
Réalisation d'une cuisine bohème en U avec un évier 2 bacs, un placard à porte plane, des portes de placards vertess, une crédence blanche, une crédence en carrelage métro, une péninsule, un sol marron et un plan de travail gris.

This Denver ranch house was a traditional, 8’ ceiling ranch home when I first met my clients. With the help of an architect and a builder with an eye for detail, we completely transformed it into a Mid-Century Modern fantasy.
Photos by sara yoder
Idées déco de cuisines avec un évier 2 bacs et une péninsule
5