Idées déco de cuisines avec un évier 2 bacs et une péninsule
Trier par :
Budget
Trier par:Populaires du jour
61 - 80 sur 13 945 photos
1 sur 3
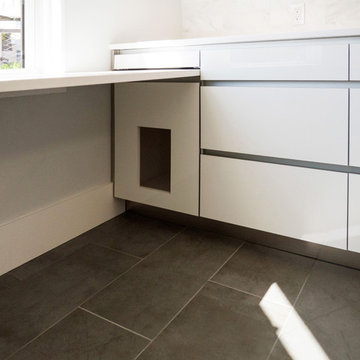
This concealed custom pet area keeps the cat's accessories out of sight, kitty litter box and all.
Aménagement d'une cuisine ouverte parallèle contemporaine de taille moyenne avec un évier 2 bacs, un placard à porte plane, des portes de placard blanches, un plan de travail en quartz, une crédence blanche, un électroménager en acier inoxydable, un sol en carrelage de porcelaine, une péninsule et une crédence en carrelage de pierre.
Aménagement d'une cuisine ouverte parallèle contemporaine de taille moyenne avec un évier 2 bacs, un placard à porte plane, des portes de placard blanches, un plan de travail en quartz, une crédence blanche, un électroménager en acier inoxydable, un sol en carrelage de porcelaine, une péninsule et une crédence en carrelage de pierre.

Ohana Home & Design | 651-274-3116 | Photo By: Garrett Anglin
Réalisation d'une très grande cuisine américaine parallèle tradition en bois clair avec un évier 2 bacs, un placard à porte shaker, un plan de travail en granite, une crédence grise, un électroménager en acier inoxydable, parquet clair, une péninsule, un sol marron et une crédence en carreau de verre.
Réalisation d'une très grande cuisine américaine parallèle tradition en bois clair avec un évier 2 bacs, un placard à porte shaker, un plan de travail en granite, une crédence grise, un électroménager en acier inoxydable, parquet clair, une péninsule, un sol marron et une crédence en carreau de verre.

James Stewart
Idées déco pour une cuisine ouverte parallèle industrielle en bois brun de taille moyenne avec un évier 2 bacs, un placard à porte plane, un plan de travail en granite, une crédence en carreau de porcelaine, un électroménager en acier inoxydable, une péninsule, un sol en bois brun et une crédence grise.
Idées déco pour une cuisine ouverte parallèle industrielle en bois brun de taille moyenne avec un évier 2 bacs, un placard à porte plane, un plan de travail en granite, une crédence en carreau de porcelaine, un électroménager en acier inoxydable, une péninsule, un sol en bois brun et une crédence grise.
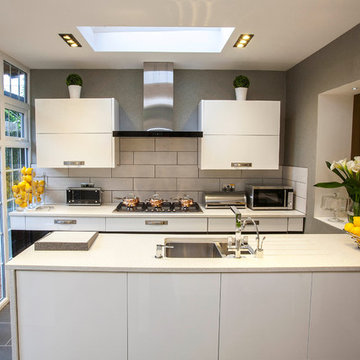
Cette photo montre une petite cuisine parallèle tendance avec un évier 2 bacs, un placard à porte plane, des portes de placard blanches, une crédence blanche, une crédence en carrelage métro et une péninsule.
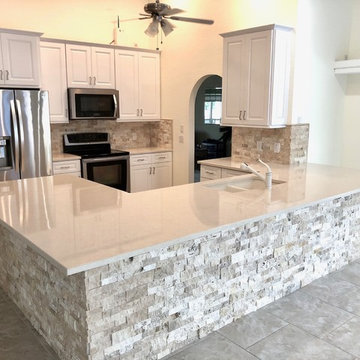
Idée de décoration pour une cuisine américaine tradition en U de taille moyenne avec un placard avec porte à panneau surélevé, une péninsule, un évier 2 bacs, des portes de placard blanches, un plan de travail en quartz modifié, une crédence beige, une crédence en carrelage de pierre, un électroménager en acier inoxydable, un sol gris, un plan de travail blanc et un sol en travertin.
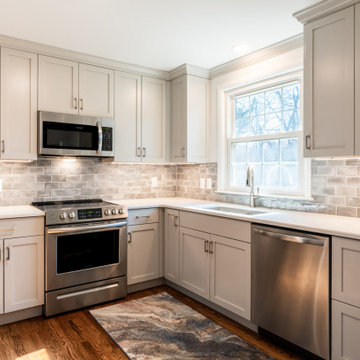
Exemple d'une petite cuisine parallèle chic fermée avec un évier 2 bacs, un placard à porte shaker, des portes de placard grises, un plan de travail en quartz modifié, une crédence beige, une crédence en céramique, un électroménager en acier inoxydable, parquet foncé, une péninsule, un sol marron et un plan de travail blanc.
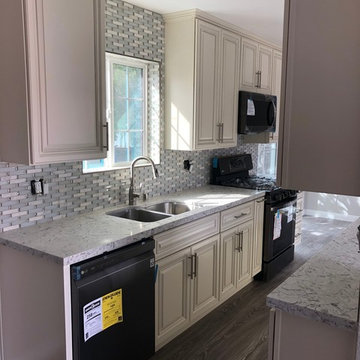
Cette photo montre une petite cuisine ouverte linéaire tendance avec un évier 2 bacs, un placard avec porte à panneau surélevé, des portes de placard beiges, un plan de travail en quartz modifié, une crédence grise, un électroménager en acier inoxydable, parquet foncé, une péninsule, un sol marron et un plan de travail gris.
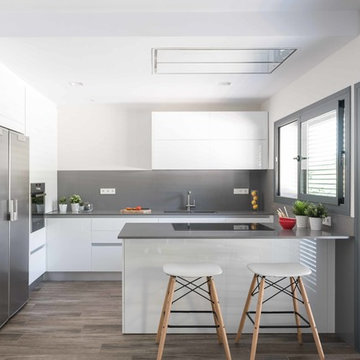
Idées déco pour une cuisine contemporaine avec un placard à porte plane, des portes de placard blanches, une crédence grise, un électroménager en acier inoxydable, parquet foncé, une péninsule, un plan de travail gris, un évier 2 bacs et un sol marron.
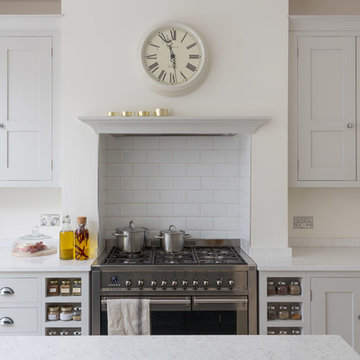
Oak shaker style cabinetry painted in Farrow & Ball Ammonite with built in spice racks on either side of the Smeg range cooker. The worktop is Bianco Fantasia. The extractor is housed in the chimney breast and has a cornice style shelf for decorative items.
Charlie O'Beirne
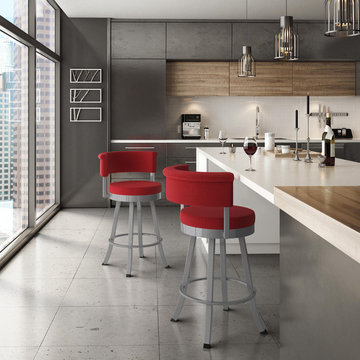
Idées déco pour une grande cuisine ouverte parallèle moderne en bois brun avec un placard à porte plane, un plan de travail en quartz modifié, une péninsule, un évier 2 bacs, une crédence blanche, une crédence en céramique, un électroménager en acier inoxydable, sol en béton ciré, un sol gris et un plan de travail blanc.
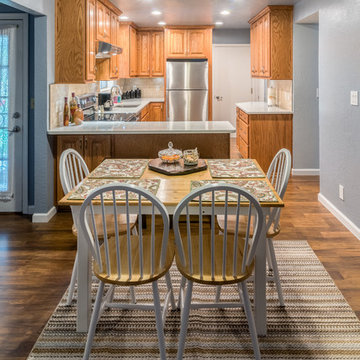
This kitchen received a huge update and remodel including removing a hanging cabinet to make things brighter and more open and to improve the space between the kitchen and dining room. The work also included new flooring, paint, cabinets, sink, and appliances. You can wouldn't know it was the same kitchen!
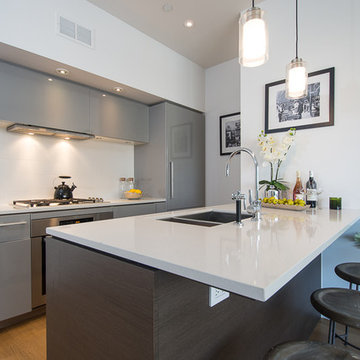
West Village condo stage
Idée de décoration pour une petite cuisine américaine minimaliste en U avec un évier 2 bacs, un placard à porte plane, des portes de placard grises, un plan de travail en surface solide, un électroménager en acier inoxydable, un sol en bois brun et une péninsule.
Idée de décoration pour une petite cuisine américaine minimaliste en U avec un évier 2 bacs, un placard à porte plane, des portes de placard grises, un plan de travail en surface solide, un électroménager en acier inoxydable, un sol en bois brun et une péninsule.
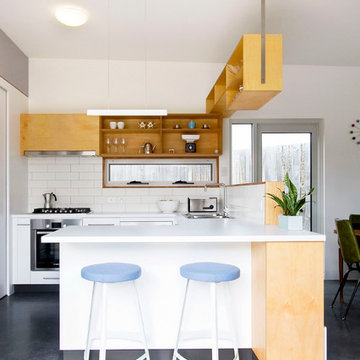
Réalisation d'une cuisine ouverte design en U et bois clair de taille moyenne avec un évier 2 bacs, un placard sans porte, un plan de travail en surface solide, une crédence blanche, une crédence en céramique, un électroménager en acier inoxydable, une péninsule et sol en béton ciré.

Exemple d'une petite arrière-cuisine linéaire et encastrable tendance avec un évier 2 bacs, un placard à porte plane, des portes de placard blanches, un plan de travail en quartz modifié, une crédence blanche, une crédence en céramique, parquet clair, une péninsule, un sol beige et un plan de travail gris.
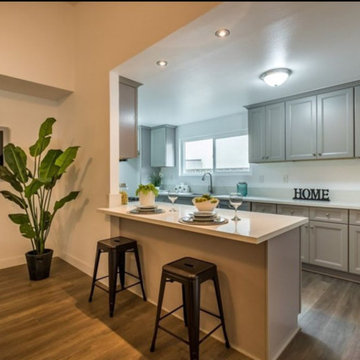
Cette image montre une petite cuisine ouverte parallèle traditionnelle avec un évier 2 bacs, un placard avec porte à panneau encastré, des portes de placard grises, un électroménager en acier inoxydable, une péninsule, un sol gris et un plan de travail blanc.
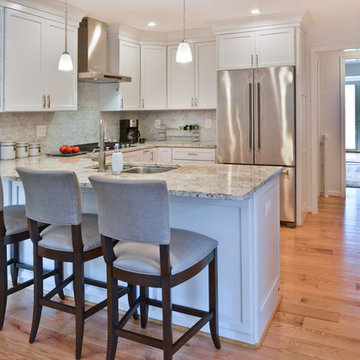
For this couple, planning to move back to their rambler home in Arlington after living overseas for few years, they were ready to get rid of clutter, clean up their grown-up kids’ boxes, and transform their home into their dream home for their golden years.
The old home included a box-like 8 feet x 10 feet kitchen, no family room, three small bedrooms and two back to back small bathrooms. The laundry room was located in a small dark space of the unfinished basement.
This home is located in a cul-de-sac, on an uphill lot, of a very secluded neighborhood with lots of new homes just being built around them.
The couple consulted an architectural firm in past but never were satisfied with the final plans. They approached Michael Nash Custom Kitchens hoping for fresh ideas.
The backyard and side yard are wooded and the existing structure was too close to building restriction lines. We developed design plans and applied for special permits to achieve our client’s goals.
The remodel includes a family room, sunroom, breakfast area, home office, large master bedroom suite, large walk-in closet, main level laundry room, lots of windows, front porch, back deck, and most important than all an elevator from lower to upper level given them and their close relative a necessary easier access.
The new plan added extra dimensions to this rambler on all four sides. Starting from the front, we excavated to allow a first level entrance, storage, and elevator room. Building just above it, is a 12 feet x 30 feet covered porch with a leading brick staircase. A contemporary cedar rail with horizontal stainless steel cable rail system on both the front porch and the back deck sets off this project from any others in area. A new foyer with double frosted stainless-steel door was added which contains the elevator.
The garage door was widened and a solid cedar door was installed to compliment the cedar siding.
The left side of this rambler was excavated to allow a storage off the garage and extension of one of the old bedrooms to be converted to a large master bedroom suite, master bathroom suite and walk-in closet.
We installed matching brick for a seam-less exterior look.
The entire house was furnished with new Italian imported highly custom stainless-steel windows and doors. We removed several brick and block structure walls to put doors and floor to ceiling windows.
A full walk in shower with barn style frameless glass doors, double vanities covered with selective stone, floor to ceiling porcelain tile make the master bathroom highly accessible.
The other two bedrooms were reconfigured with new closets, wider doorways, new wood floors and wider windows. Just outside of the bedroom, a new laundry room closet was a major upgrade.
A second HVAC system was added in the attic for all new areas.
The back side of the master bedroom was covered with floor to ceiling windows and a door to step into a new deck covered in trex and cable railing. This addition provides a view to wooded area of the home.
By excavating and leveling the backyard, we constructed a two story 15’x 40’ addition that provided the tall ceiling for the family room just adjacent to new deck, a breakfast area a few steps away from the remodeled kitchen. Upscale stainless-steel appliances, floor to ceiling white custom cabinetry and quartz counter top, and fun lighting improved this back section of the house with its increased lighting and available work space. Just below this addition, there is extra space for exercise and storage room. This room has a pair of sliding doors allowing more light inside.
The right elevation has a trapezoid shape addition with floor to ceiling windows and space used as a sunroom/in-home office. Wide plank wood floors were installed throughout the main level for continuity.
The hall bathroom was gutted and expanded to allow a new soaking tub and large vanity. The basement half bathroom was converted to a full bathroom, new flooring and lighting in the entire basement changed the purpose of the basement for entertainment and spending time with grandkids.
Off white and soft tone were used inside and out as the color schemes to make this rambler spacious and illuminated.
Final grade and landscaping, by adding a few trees, trimming the old cherry and walnut trees in backyard, saddling the yard, and a new concrete driveway and walkway made this home a unique and charming gem in the neighborhood.
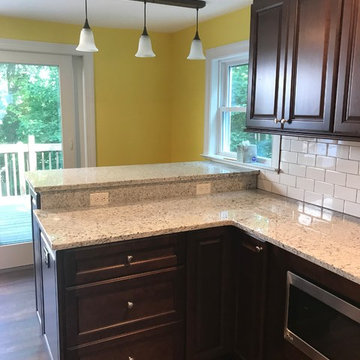
Réalisation d'une cuisine tradition en U et bois foncé fermée et de taille moyenne avec un évier 2 bacs, un placard avec porte à panneau surélevé, une crédence blanche, une crédence en carrelage métro, un électroménager en acier inoxydable, parquet foncé, une péninsule, un sol marron, un plan de travail beige et un plan de travail en granite.
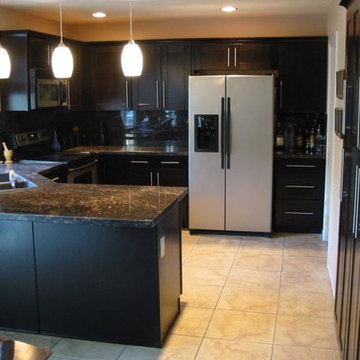
Idées déco pour une petite cuisine américaine classique en U et bois foncé avec un évier 2 bacs, un placard à porte shaker, un électroménager en acier inoxydable, un plan de travail en granite, une crédence marron, un sol en carrelage de céramique et une péninsule.
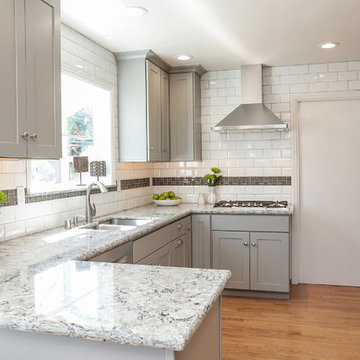
Idées déco pour une petite cuisine américaine classique avec un évier 2 bacs, un placard à porte shaker, des portes de placard grises, un plan de travail en granite, une crédence blanche, une crédence en carrelage métro, un électroménager en acier inoxydable, un sol en bois brun et une péninsule.
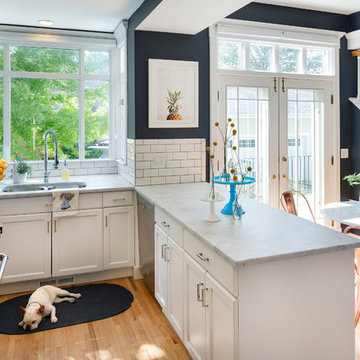
Interior Design: Lucy Interior Design
Builder: Claremont Design + Build
Photography: SPACECRAFTING
Exemple d'une cuisine américaine chic en U avec un évier 2 bacs, un placard à porte shaker, des portes de placard blanches, une crédence blanche, une crédence en carrelage métro, un électroménager en acier inoxydable, un sol en bois brun et une péninsule.
Exemple d'une cuisine américaine chic en U avec un évier 2 bacs, un placard à porte shaker, des portes de placard blanches, une crédence blanche, une crédence en carrelage métro, un électroménager en acier inoxydable, un sol en bois brun et une péninsule.
Idées déco de cuisines avec un évier 2 bacs et une péninsule
4