Idées déco de cuisines avec un évier intégré et une péninsule
Trier par :
Budget
Trier par:Populaires du jour
61 - 80 sur 4 750 photos
1 sur 3
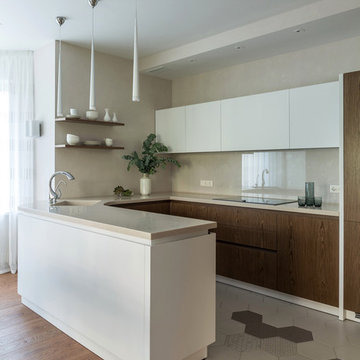
Виктор Чернышов
Idée de décoration pour une cuisine ouverte design en U de taille moyenne avec un évier intégré, un placard à porte plane, une crédence beige et une péninsule.
Idée de décoration pour une cuisine ouverte design en U de taille moyenne avec un évier intégré, un placard à porte plane, une crédence beige et une péninsule.
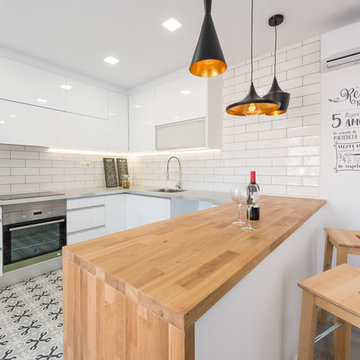
Rafa Santacruz fotografo
Inspiration pour une cuisine ouverte design en U de taille moyenne avec un évier intégré, un placard à porte plane, des portes de placard blanches, un plan de travail en bois, une crédence blanche, une crédence en carrelage métro, un électroménager en acier inoxydable et une péninsule.
Inspiration pour une cuisine ouverte design en U de taille moyenne avec un évier intégré, un placard à porte plane, des portes de placard blanches, un plan de travail en bois, une crédence blanche, une crédence en carrelage métro, un électroménager en acier inoxydable et une péninsule.

The kitchen was fitted as part of the new build construction. The splashback and breakfast bar were made out of a grey laminate wood that darkened the whole space. We replaced them both with an engineered quartz with gold veining to add an understated touch of luxury and fit in with the existing cabinets.
The new build kitchen /diner lacked storage and defined zones. The space isn't large so we created a banquette seating arrangement, re-using the existing chairs but sourcing a new extendable table for a versatile option. The banquette seating creates ample new storage thanks to side cabinets and lower drawers under the upholstered bench. New lights were also fitted as well as a bar area created in an unused alcove by the utility room. We added recessed LEDs to bring in more light and create a hushed mood.

Ground floor extension of an end-of-1970s property.
Making the most of an open-plan space with fitted furniture that allows more than one option to accommodate guests when entertaining. The new rear addition has allowed us to create a clean and bright space, as well as to optimize the space flow for what originally were dark and cramped ground floor spaces.

La cucina affaccia sull'ingresso della casa con una penisola con fuochi in linea della Smeg. Cappa in acciaio sospesa. Pannellatura della cucina in laminato multicolore. Soppalco sopra ingresso con letto ospiti. Scaletta vintage di accesso al soppalco. Piano del top e lavabi in corian. Paraspruzzi in vetro retro-verniciato.
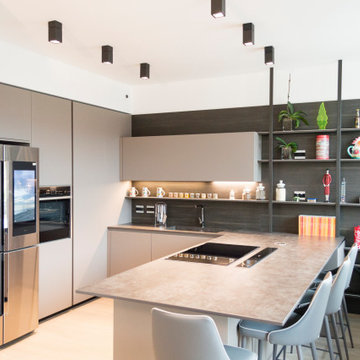
Cette photo montre une grande cuisine ouverte moderne en U avec un évier intégré, un placard à porte affleurante, un électroménager noir, parquet clair et une péninsule.
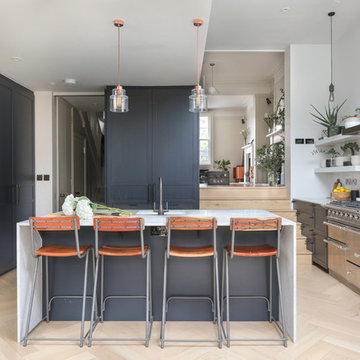
Alex Maguire Photography -
Our brief was to expand this period property into a modern 3 bedroom family home. In doing so we managed to create some interesting architectural openings which introduced plenty of daylight and a very open view from front to back.

Exemple d'une cuisine ouverte encastrable moderne en U de taille moyenne avec un évier intégré, un placard à porte plane, des portes de placard jaunes, une crédence blanche, un sol en bois brun, une péninsule, un sol marron et un plan de travail gris.
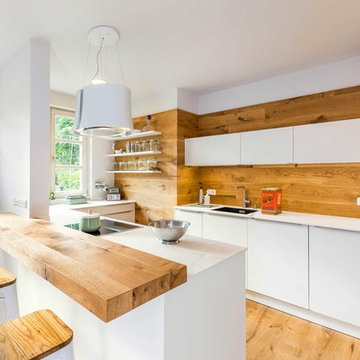
Realisierung durch WerkraumKüche, Fotos Frank Schneider
Idées déco pour une cuisine ouverte scandinave en U de taille moyenne avec un évier intégré, un placard à porte plane, des portes de placard blanches, une crédence marron, une crédence en bois, un sol en bois brun, une péninsule, un sol marron et un plan de travail blanc.
Idées déco pour une cuisine ouverte scandinave en U de taille moyenne avec un évier intégré, un placard à porte plane, des portes de placard blanches, une crédence marron, une crédence en bois, un sol en bois brun, une péninsule, un sol marron et un plan de travail blanc.
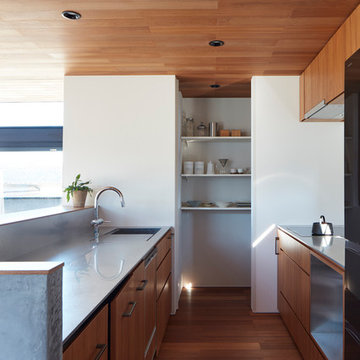
Réalisation d'une cuisine parallèle asiatique en bois brun avec un évier intégré, un placard à porte plane, un plan de travail en inox, un électroménager noir, un sol en bois brun, une péninsule et un sol marron.
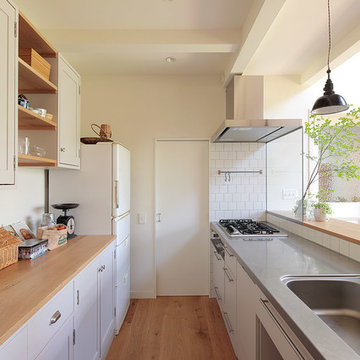
Cette image montre une cuisine ouverte linéaire nordique avec un évier intégré, un placard avec porte à panneau encastré, des portes de placard blanches, un plan de travail en bois, une crédence blanche, un électroménager blanc, un sol en bois brun, une péninsule et un sol marron.
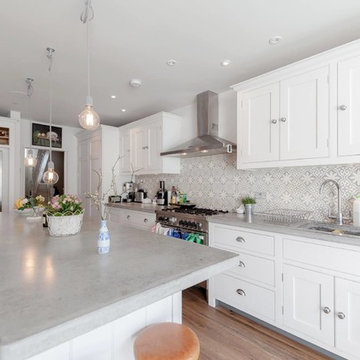
Inspiration pour une cuisine linéaire design fermée et de taille moyenne avec un évier intégré, un placard à porte shaker, des portes de placard blanches, un plan de travail en béton, une crédence en céramique, un électroménager en acier inoxydable, un sol en bois brun, une péninsule et un sol marron.
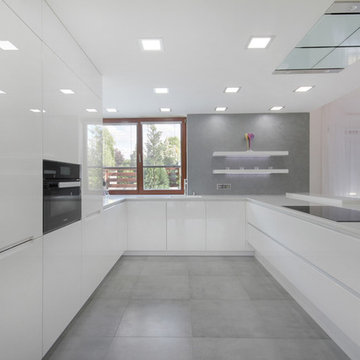
Idées déco pour une cuisine américaine moderne en U de taille moyenne avec un évier intégré, un placard à porte plane, des portes de placard blanches, un plan de travail en granite, une crédence grise, un électroménager noir, un sol en carrelage de céramique et une péninsule.
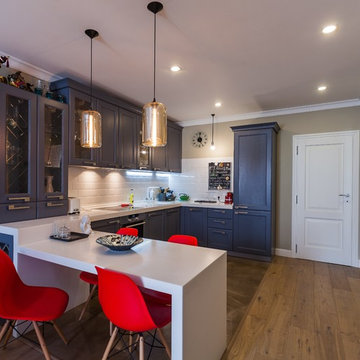
дизайнер Ольга Сивак
фото Михаил Баштаненко
Aménagement d'une cuisine américaine contemporaine en U avec un évier intégré, un placard avec porte à panneau surélevé, des portes de placard grises, un plan de travail en surface solide, une crédence blanche, une crédence en céramique, un électroménager noir, parquet clair et une péninsule.
Aménagement d'une cuisine américaine contemporaine en U avec un évier intégré, un placard avec porte à panneau surélevé, des portes de placard grises, un plan de travail en surface solide, une crédence blanche, une crédence en céramique, un électroménager noir, parquet clair et une péninsule.

Set within the Carlton Square Conservation Area in East London, this two-storey end of terrace period property suffered from a lack of natural light, low ceiling heights and a disconnection to the garden at the rear.
The clients preference for an industrial aesthetic along with an assortment of antique fixtures and fittings acquired over many years were an integral factor whilst forming the brief. Steel windows and polished concrete feature heavily, allowing the enlarged living area to be visually connected to the garden with internal floor finishes continuing externally. Floor to ceiling glazing combined with large skylights help define areas for cooking, eating and reading whilst maintaining a flexible open plan space.
This simple yet detailed project located within a prominent Conservation Area required a considered design approach, with a reduced palette of materials carefully selected in response to the existing building and it’s context.
Photographer: Simon Maxwell
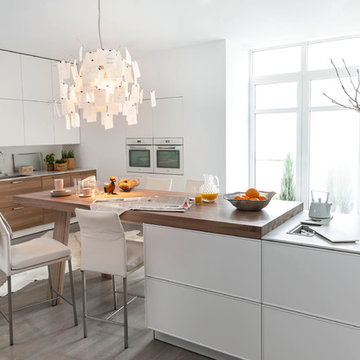
Idée de décoration pour une grande cuisine américaine encastrable design en bois brun avec un évier intégré, un placard à porte plane, une péninsule, un sol en bois brun et un sol marron.
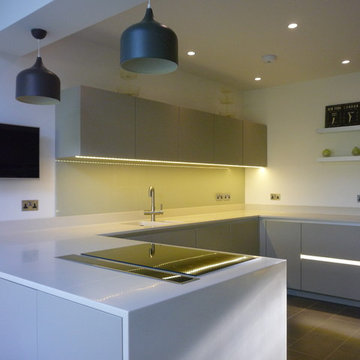
A modern Kitchen/ diner extension in sage green and bone Corian
Exemple d'une cuisine américaine moderne en U de taille moyenne avec un évier intégré, un placard à porte plane, des portes de placards vertess, un plan de travail en surface solide, une crédence verte, une crédence en feuille de verre, un électroménager noir et une péninsule.
Exemple d'une cuisine américaine moderne en U de taille moyenne avec un évier intégré, un placard à porte plane, des portes de placards vertess, un plan de travail en surface solide, une crédence verte, une crédence en feuille de verre, un électroménager noir et une péninsule.

ALNO AG
Idées déco pour une cuisine américaine moderne en L de taille moyenne avec un évier intégré, un placard à porte plane, des portes de placard grises, un plan de travail en béton, une crédence grise, une crédence en feuille de verre, un électroménager en acier inoxydable, sol en stratifié et une péninsule.
Idées déco pour une cuisine américaine moderne en L de taille moyenne avec un évier intégré, un placard à porte plane, des portes de placard grises, un plan de travail en béton, une crédence grise, une crédence en feuille de verre, un électroménager en acier inoxydable, sol en stratifié et une péninsule.
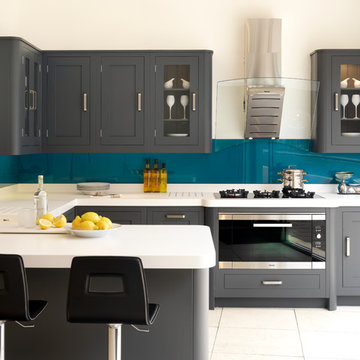
Exemple d'une cuisine grise et blanche chic en U avec un évier intégré, un placard à porte shaker, des portes de placard grises, une crédence bleue, une crédence en feuille de verre, un électroménager en acier inoxydable et une péninsule.
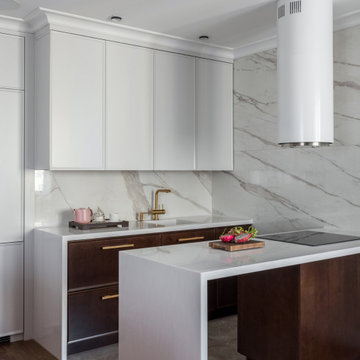
Idée de décoration pour une petite cuisine américaine parallèle design en bois foncé avec un évier intégré, un placard à porte plane, une crédence grise, une péninsule, un sol gris et un plan de travail blanc.
Idées déco de cuisines avec un évier intégré et une péninsule
4