Idées déco de cuisines avec un évier intégré et une péninsule
Trier par :
Budget
Trier par:Populaires du jour
81 - 100 sur 4 750 photos
1 sur 3

DOT + POP: Mills St. Albert Park // Simon Shiff
Idée de décoration pour une cuisine parallèle et encastrable design de taille moyenne avec un évier intégré, un placard à porte plane, des portes de placard noires, une crédence grise, parquet clair, une péninsule, un sol beige et un plan de travail gris.
Idée de décoration pour une cuisine parallèle et encastrable design de taille moyenne avec un évier intégré, un placard à porte plane, des portes de placard noires, une crédence grise, parquet clair, une péninsule, un sol beige et un plan de travail gris.
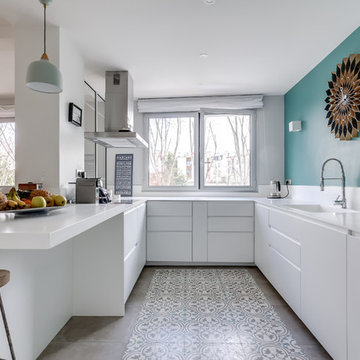
Aménagement d'une cuisine contemporaine en U avec un évier intégré, un placard à porte plane, des portes de placard blanches, une péninsule, un sol gris et un plan de travail blanc.
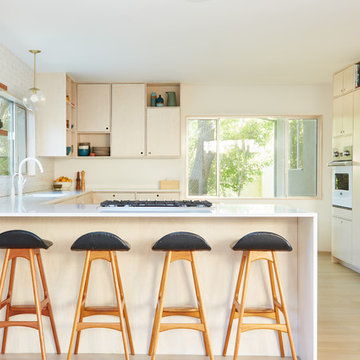
Madeline Tolle
Design by Tandem Designs
Aménagement d'une cuisine encastrable rétro en bois clair et U avec un placard à porte plane, une crédence blanche, une crédence en céramique, un évier intégré, parquet clair, une péninsule, un sol beige et fenêtre au-dessus de l'évier.
Aménagement d'une cuisine encastrable rétro en bois clair et U avec un placard à porte plane, une crédence blanche, une crédence en céramique, un évier intégré, parquet clair, une péninsule, un sol beige et fenêtre au-dessus de l'évier.
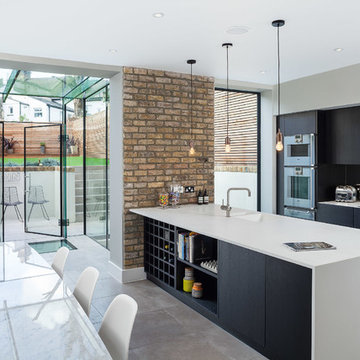
Inspiration pour une cuisine américaine design avec un évier intégré, un placard à porte plane et une péninsule.

Fully custom kitchen remodel with red marble countertops, red Fireclay tile backsplash, white Fisher + Paykel appliances, and a custom wrapped brass vent hood. Pendant lights by Anna Karlin, styling and design by cityhomeCOLLECTIVE
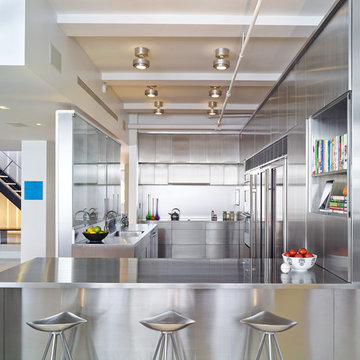
Photographer: Ty Cole
Inspiration pour une cuisine design en U et inox avec un évier intégré, un placard à porte plane, un plan de travail en inox, parquet clair, une péninsule et un sol beige.
Inspiration pour une cuisine design en U et inox avec un évier intégré, un placard à porte plane, un plan de travail en inox, parquet clair, une péninsule et un sol beige.

The kitchen in this remodeled 1960s house is colour-blocked against a blue panelled wall which hides a pantry. White quartz worktop bounces dayight around the kitchen. Geometric splash back adds interest. The encaustic tiles are handmade in Spain. The U-shape of this kitchen creates a "peninsula" which is used daily for preparing food but also doubles as a breakfast bar.
Photo: Frederik Rissom
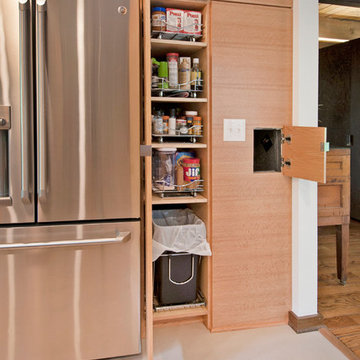
What this Mid-century modern home originally lacked in kitchen appeal it made up for in overall style and unique architectural home appeal. That appeal which reflects back to the turn of the century modernism movement was the driving force for this sleek yet simplistic kitchen design and remodel.
Stainless steel aplliances, cabinetry hardware, counter tops and sink/faucet fixtures; removed wall and added peninsula with casual seating; custom cabinetry - horizontal oriented grain with quarter sawn red oak veneer - flat slab - full overlay doors; full height kitchen cabinets; glass tile - installed countertop to ceiling; floating wood shelving; Karli Moore Photography

Inspiration pour une cuisine ouverte nordique en U et bois clair de taille moyenne avec un évier intégré, un placard à porte plane, un plan de travail en béton, une crédence grise, une crédence en dalle de pierre, un électroménager en acier inoxydable, sol en béton ciré, une péninsule, un sol gris, un plan de travail gris et un plafond à caissons.

中庭を中心にダイニングキッチンとリビングをL字に配した開放的な大空間。大きな開口部で、どこにいても家族の様子が伺える。中庭は子供や猫たちの格好の遊び場。フェンスは猫が脱走しない高さや桟の間隔、足がかりを作らないように、などの工夫がされている。
Idées déco pour une cuisine ouverte linéaire et encastrable scandinave en bois brun de taille moyenne avec un évier intégré, un plan de travail en surface solide, une crédence blanche, une crédence en céramique, un sol en contreplaqué, une péninsule, un plan de travail blanc, un sol marron et un plafond en papier peint.
Idées déco pour une cuisine ouverte linéaire et encastrable scandinave en bois brun de taille moyenne avec un évier intégré, un plan de travail en surface solide, une crédence blanche, une crédence en céramique, un sol en contreplaqué, une péninsule, un plan de travail blanc, un sol marron et un plafond en papier peint.

Custom soapstone sink, backsplash and integral drainboard. A birch shelf with concealed LED lighting floats above the sink. Marble pastry slab laps over the edge of the sink apron.
Photo by Carl Solander
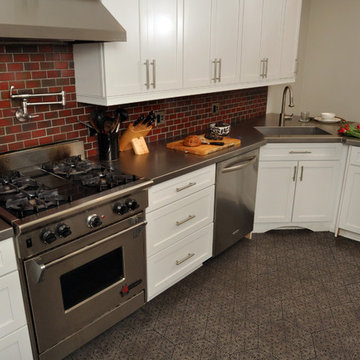
Mieke Zuiderweg
Aménagement d'une cuisine américaine parallèle contemporaine de taille moyenne avec un électroménager en acier inoxydable, un plan de travail en inox, un évier intégré, un placard à porte shaker, des portes de placard blanches, une crédence rouge, une crédence en carrelage métro et une péninsule.
Aménagement d'une cuisine américaine parallèle contemporaine de taille moyenne avec un électroménager en acier inoxydable, un plan de travail en inox, un évier intégré, un placard à porte shaker, des portes de placard blanches, une crédence rouge, une crédence en carrelage métro et une péninsule.
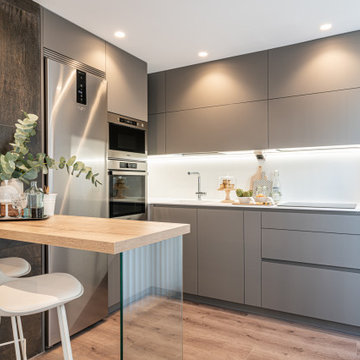
Inspiration pour une cuisine design en L de taille moyenne avec un évier intégré, un placard à porte plane, des portes de placard grises, une crédence blanche, un électroménager en acier inoxydable, une péninsule, un sol beige et un plan de travail blanc.
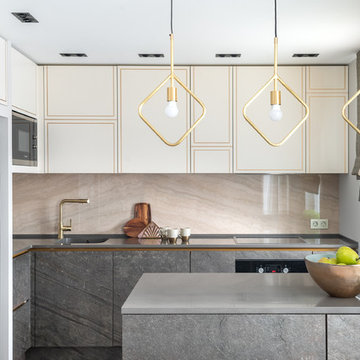
Дизайн: Ольга Назирова
Idée de décoration pour une cuisine bicolore design en L de taille moyenne avec un évier intégré, des portes de placard beiges, un plan de travail en surface solide, une crédence beige, une crédence en carreau de porcelaine, un plan de travail gris, un placard à porte plane, un électroménager noir et une péninsule.
Idée de décoration pour une cuisine bicolore design en L de taille moyenne avec un évier intégré, des portes de placard beiges, un plan de travail en surface solide, une crédence beige, une crédence en carreau de porcelaine, un plan de travail gris, un placard à porte plane, un électroménager noir et une péninsule.

Simon Devitt Photograher
Aménagement d'une cuisine américaine contemporaine en L avec un placard à porte plane, des portes de placard noires, un plan de travail en inox, une crédence grise, un électroménager en acier inoxydable, une péninsule, un sol blanc, un plan de travail gris et un évier intégré.
Aménagement d'une cuisine américaine contemporaine en L avec un placard à porte plane, des portes de placard noires, un plan de travail en inox, une crédence grise, un électroménager en acier inoxydable, une péninsule, un sol blanc, un plan de travail gris et un évier intégré.
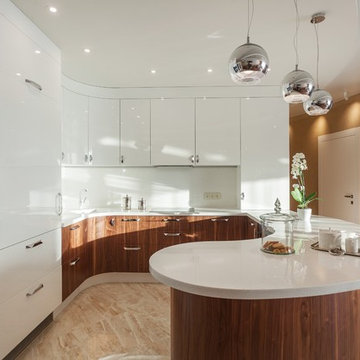
Ефимов Слава
Idée de décoration pour une cuisine ouverte blanche et bois et bicolore design en U avec un placard à porte plane, des portes de placard blanches, une crédence blanche, un électroménager en acier inoxydable, une péninsule, un sol beige, un plan de travail blanc et un évier intégré.
Idée de décoration pour une cuisine ouverte blanche et bois et bicolore design en U avec un placard à porte plane, des portes de placard blanches, une crédence blanche, un électroménager en acier inoxydable, une péninsule, un sol beige, un plan de travail blanc et un évier intégré.
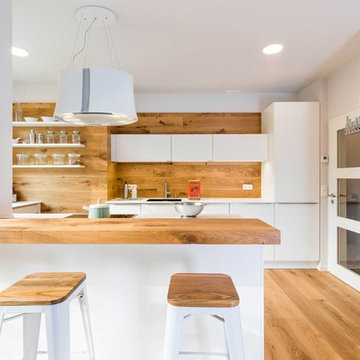
Realisierung durch WerkraumKüche, Fotos Frank Schneider
Cette image montre une grande cuisine ouverte parallèle nordique avec un évier intégré, un placard à porte plane, des portes de placard blanches, une crédence marron, une crédence en bois, un sol en bois brun, une péninsule, un sol marron et un plan de travail blanc.
Cette image montre une grande cuisine ouverte parallèle nordique avec un évier intégré, un placard à porte plane, des portes de placard blanches, une crédence marron, une crédence en bois, un sol en bois brun, une péninsule, un sol marron et un plan de travail blanc.

Paolo Fusco
Idées déco pour une cuisine ouverte moderne en L de taille moyenne avec un évier intégré, un placard à porte plane, des portes de placard beiges, un plan de travail en quartz, une crédence grise, une crédence en marbre, un électroménager en acier inoxydable, parquet peint, une péninsule et un sol blanc.
Idées déco pour une cuisine ouverte moderne en L de taille moyenne avec un évier intégré, un placard à porte plane, des portes de placard beiges, un plan de travail en quartz, une crédence grise, une crédence en marbre, un électroménager en acier inoxydable, parquet peint, une péninsule et un sol blanc.
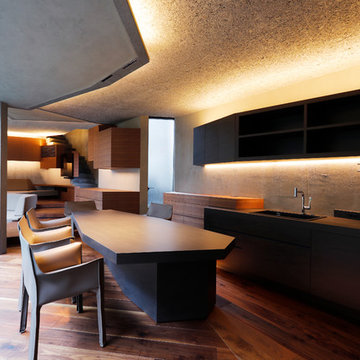
Architect : https://www.houzz.jp/pro/artechnic/
Exemple d'une grande cuisine ouverte linéaire rétro en bois foncé avec un évier intégré, un placard à porte plane, parquet foncé, une péninsule, un sol marron et un plan de travail marron.
Exemple d'une grande cuisine ouverte linéaire rétro en bois foncé avec un évier intégré, un placard à porte plane, parquet foncé, une péninsule, un sol marron et un plan de travail marron.
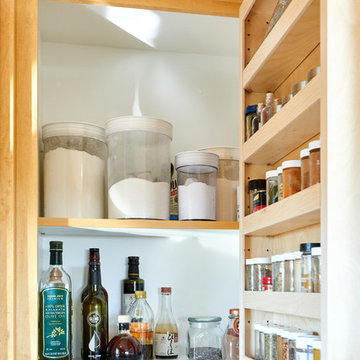
Details: In this new cabinet, spices are stored inside the door on adjustable trays. Cabinet shelves were made slightly shallower to accommodate the spice depth.
Idées déco de cuisines avec un évier intégré et une péninsule
5