Idées déco de cuisines avec un évier intégré et une péninsule
Trier par:Populaires du jour
121 - 140 sur 4 750 photos
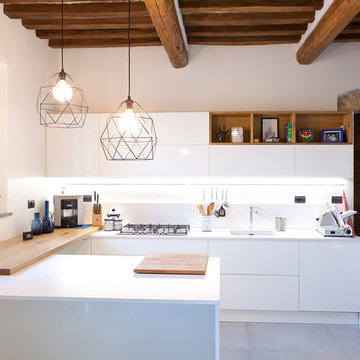
Foto: Enrico Ferdenzi
Idées déco pour une cuisine encastrable méditerranéenne en U de taille moyenne avec un placard à porte plane, des portes de placard blanches, une crédence blanche, une péninsule, un sol gris, un évier intégré et sol en béton ciré.
Idées déco pour une cuisine encastrable méditerranéenne en U de taille moyenne avec un placard à porte plane, des portes de placard blanches, une crédence blanche, une péninsule, un sol gris, un évier intégré et sol en béton ciré.
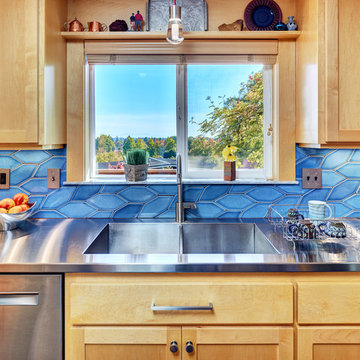
Details: The integrated stainless steel sink was custom fabricated by the countertop craftspeople. It has crisp corners, a lowered center divider (to minimize splash from the faucet) and offset drains (to push back the plumbing so as to allow for better cabinet storage below). To the right of the sink is a subtle detail (look closely at the reflections to see it), but one that adds great functionality: a sloped, recessed drainboard directs water back into the sink. The window is trimmed tight to the cabinets on either side with custom maple millwork, and has a built-in shelf above--again with trim up to the ceiling. The shelf provides a nice spot for favorite curios and mementos. The pendant light above the sink is actually an LED fixture with an Edison style bulb. Stainless steel outlet and switch covers over black devices pull the design together. Under-cabinet xenon lighting highlights the tile.
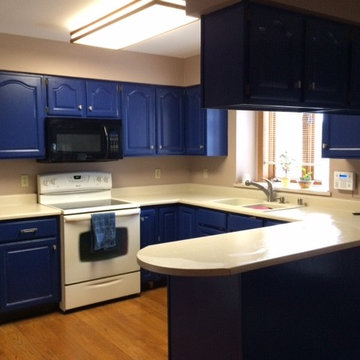
This kitchen was updated by refinishing the existing cabinets and refinishing the existing wood floors with a darker stain.
Aménagement d'une petite cuisine américaine classique en U avec un évier intégré, un placard avec porte à panneau surélevé, des portes de placard bleues, un plan de travail en surface solide, un sol en bois brun, une péninsule et un électroménager blanc.
Aménagement d'une petite cuisine américaine classique en U avec un évier intégré, un placard avec porte à panneau surélevé, des portes de placard bleues, un plan de travail en surface solide, un sol en bois brun, une péninsule et un électroménager blanc.
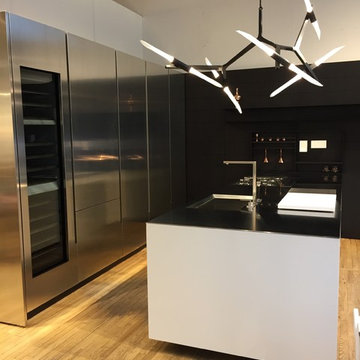
New addition to our kitchen display - the Roll & Hill 'Agnes' chandelier
Idée de décoration pour une grande cuisine américaine minimaliste en U et inox avec un évier intégré, un plan de travail en inox, un électroménager en acier inoxydable, une péninsule, un placard à porte plane, une crédence noire, parquet clair, un sol marron et plan de travail noir.
Idée de décoration pour une grande cuisine américaine minimaliste en U et inox avec un évier intégré, un plan de travail en inox, un électroménager en acier inoxydable, une péninsule, un placard à porte plane, une crédence noire, parquet clair, un sol marron et plan de travail noir.
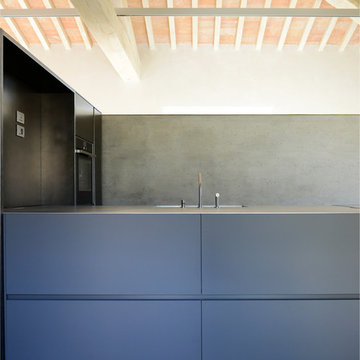
foto: Beatrice Speranza
Cette photo montre une très grande cuisine ouverte tendance en L avec un évier intégré, un placard à porte plane, des portes de placard grises, un plan de travail en inox, une crédence métallisée, une crédence en dalle métallique, parquet clair et une péninsule.
Cette photo montre une très grande cuisine ouverte tendance en L avec un évier intégré, un placard à porte plane, des portes de placard grises, un plan de travail en inox, une crédence métallisée, une crédence en dalle métallique, parquet clair et une péninsule.
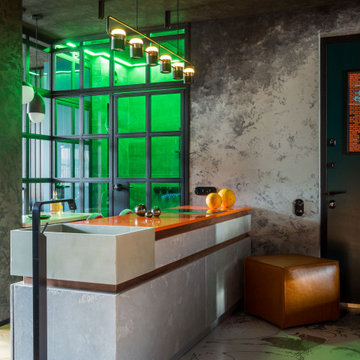
Inspiration pour une petite cuisine américaine parallèle design en bois vieilli avec un évier intégré, un placard à porte plane, un plan de travail en quartz modifié, une crédence grise, un électroménager noir, un sol en bois brun, une péninsule et un plan de travail orange.
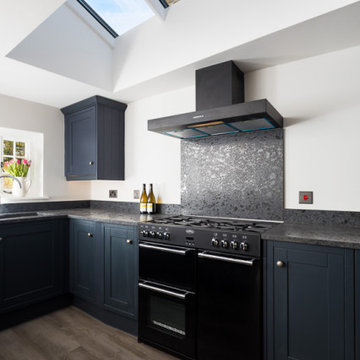
Dark Shaker Kitchen
Idée de décoration pour une cuisine chalet en L fermée et de taille moyenne avec un évier intégré, un placard à porte shaker, des portes de placard bleues, un plan de travail en granite, une crédence noire, une crédence en granite, un électroménager noir, un sol en vinyl, une péninsule, un sol marron et plan de travail noir.
Idée de décoration pour une cuisine chalet en L fermée et de taille moyenne avec un évier intégré, un placard à porte shaker, des portes de placard bleues, un plan de travail en granite, une crédence noire, une crédence en granite, un électroménager noir, un sol en vinyl, une péninsule, un sol marron et plan de travail noir.

В гостиной в обеденной зоне нам необходимо было организовать посадку для всех членов семьи, обеденная группа состоит из стола длиной 2.4 метра и восьми стульев. Чтобы композиция не выглядела массивно, мы использовали мебель с плавными формами, напоминающими природные. Обтекаемые линии стульев Calligaris в обивке цвета серой гальки гармонируют со светильниками Flamingo от Vibia, а керамическая поверхность столешницы перекликается с фактурой каменного шпона на стене.
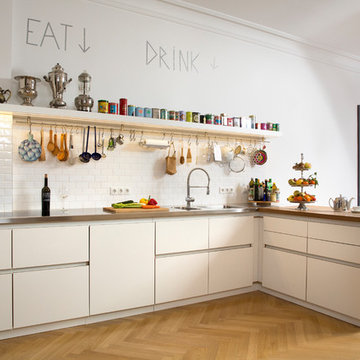
Darek Gontarski
Cette photo montre une très grande cuisine ouverte moderne en L avec un évier intégré, un placard à porte plane, des portes de placard blanches, un plan de travail en inox, une crédence en carreau de porcelaine, un électroménager en acier inoxydable, un sol en bois brun, une péninsule et un plan de travail beige.
Cette photo montre une très grande cuisine ouverte moderne en L avec un évier intégré, un placard à porte plane, des portes de placard blanches, un plan de travail en inox, une crédence en carreau de porcelaine, un électroménager en acier inoxydable, un sol en bois brun, une péninsule et un plan de travail beige.

This kitchen is a wheelchair accessible kitchen designed by Adam Thomas of Design Matters. With height-adjustable worktops, acrylic doors and brushed steel handles for comfortable use with impaired grip. The two Corian worktops are fully height adjustable and have raised edges on all four sides to contain hot spills and reduce the risk of injury. A single Neff oven with slideaway door, and a combination microwave oven have been specified for this kitchen. Each oven is teamed with a slimline pullout shelf that is faced with stainless steel to make it heat-resistant. This means hot items can be transferred between the hob and the oven safely, while the client's lap is completely covered and protected from hot spills. Photographs by Jonathan Smithies Photography. Copyright Design Matters KBB Ltd. All rights reserved.
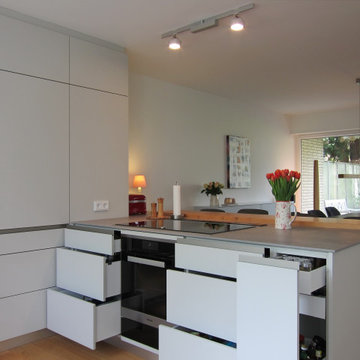
Im Schenkel zum Essplatz sind Kochfeld und Backofen eingebaut. Da der Backofen nicht oft genutzt wird, entschieden sich die Kunden für diese Position. Außerdem war es ihnen wichtig, dass die Küche vom Essplatz aus „nicht so nach Küche aussieht“. Unter dem Backofen ist zusätzlich eine Wärmeschublade installiert. Der Dunstabzug ist hinter dem Kochfeld in die Platte eingelassen und wird zur Benutzung hochgefahren.
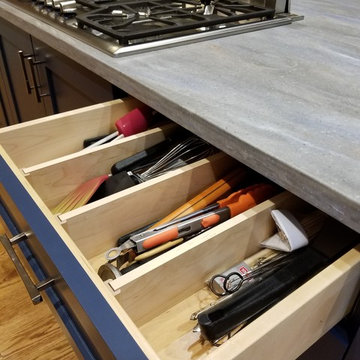
Transforming power of BLUE . . . and well-designed island. This kitchen kept it's blend of medium stained cherry, but punched it out with "blue lagoon" island cabinetry and proves again that Corian continues to have a place in the kitchen. Juniper island tops compliment the white perimeter countertops with always pleasing integral bowls. Delicate tile mosaic pulls the blue to the windows before looking out on gorgeous back gardens.
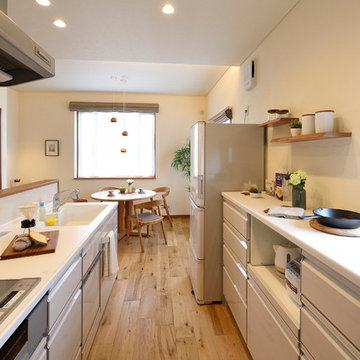
Idées déco pour une cuisine linéaire moderne de taille moyenne avec un évier intégré, des portes de placard blanches, un plan de travail en surface solide, une crédence blanche, une crédence en feuille de verre, un sol en bois brun, un plan de travail blanc, un placard à porte plane, une péninsule et un sol marron.
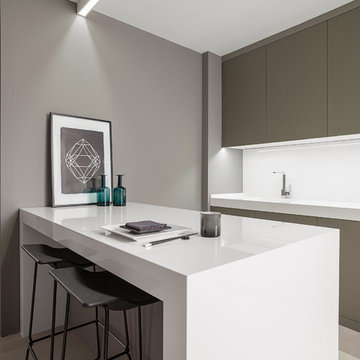
Pavimento porcelánico de gran formato XLIGHT Premium AGED Clay Nature by URBATEK - PORCELANOSA Grupo
Cette photo montre une cuisine parallèle et encastrable moderne de taille moyenne avec un évier intégré, un placard à porte plane, des portes de placard marrons, une crédence blanche, un sol en carrelage de céramique, un sol beige, un plan de travail blanc et une péninsule.
Cette photo montre une cuisine parallèle et encastrable moderne de taille moyenne avec un évier intégré, un placard à porte plane, des portes de placard marrons, une crédence blanche, un sol en carrelage de céramique, un sol beige, un plan de travail blanc et une péninsule.
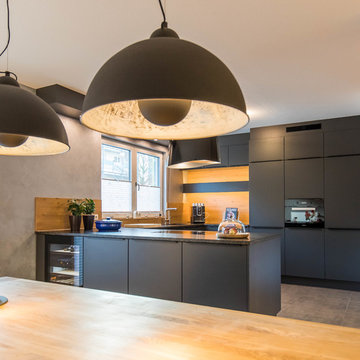
EExklusive, schwarze Wohnküche mit Holzakzenten für die ganze Familie in Erlangen. Zu einer gelungenen Küchenplanung tragen nicht nur hochwertige Materialien, sondern auch eine durchdachte Linienführung bei den Fronten und ein Beleuchtungskonzept bei.
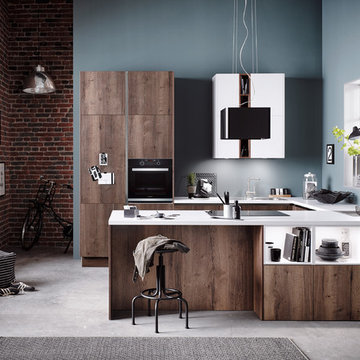
Aménagement d'une grande cuisine américaine industrielle en U avec un placard à porte plane, des portes de placard marrons, un plan de travail en bois, une crédence bleue, une crédence en brique, un électroménager en acier inoxydable, parquet foncé, une péninsule, un sol marron et un évier intégré.
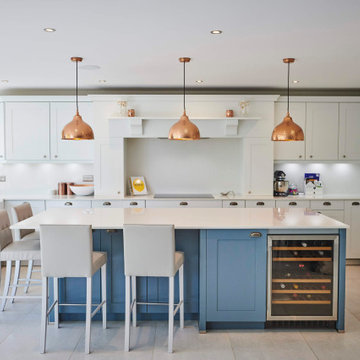
Well designed layout with space for everything
Exemple d'une grande cuisine parallèle chic avec un évier intégré, un placard à porte shaker, des portes de placard bleues, un plan de travail en quartz, une crédence blanche, un électroménager noir, un sol en carrelage de porcelaine, une péninsule, un sol gris et un plan de travail blanc.
Exemple d'une grande cuisine parallèle chic avec un évier intégré, un placard à porte shaker, des portes de placard bleues, un plan de travail en quartz, une crédence blanche, un électroménager noir, un sol en carrelage de porcelaine, une péninsule, un sol gris et un plan de travail blanc.
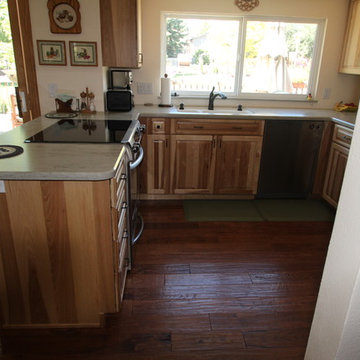
Cette image montre une petite cuisine américaine chalet en U et bois clair avec un évier intégré, un placard avec porte à panneau surélevé, un plan de travail en surface solide, un électroménager en acier inoxydable, parquet foncé et une péninsule.
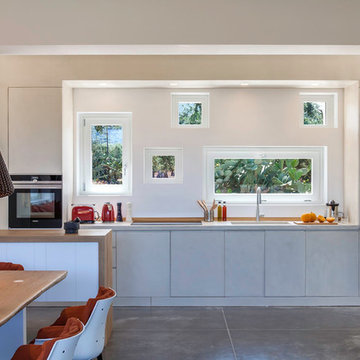
Idée de décoration pour une très grande cuisine ouverte linéaire minimaliste avec un évier intégré, un placard à porte affleurante, un plan de travail en béton, une crédence beige, fenêtre, sol en béton ciré, une péninsule, un sol gris et un plan de travail beige.
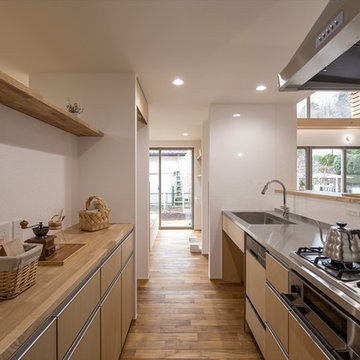
Exemple d'une cuisine asiatique en bois clair avec un évier intégré, un placard à porte plane, un plan de travail en inox, une crédence blanche, un sol en bois brun, une péninsule, un sol marron et un plan de travail beige.
Idées déco de cuisines avec un évier intégré et une péninsule
7