Idées déco de cuisines avec un évier intégré et une péninsule
Trier par :
Budget
Trier par:Populaires du jour
101 - 120 sur 4 750 photos
1 sur 3

David Benito Cortázar
Idées déco pour une cuisine ouverte industrielle en bois foncé avec un évier intégré, un placard à porte plane, un plan de travail en béton, une crédence rouge, une crédence en brique, un électroménager de couleur, sol en béton ciré, une péninsule et un sol gris.
Idées déco pour une cuisine ouverte industrielle en bois foncé avec un évier intégré, un placard à porte plane, un plan de travail en béton, une crédence rouge, une crédence en brique, un électroménager de couleur, sol en béton ciré, une péninsule et un sol gris.
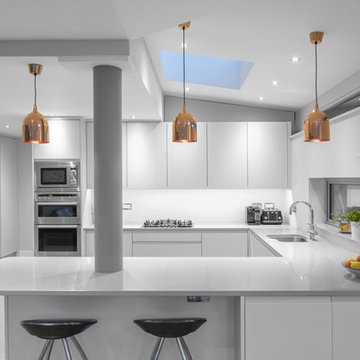
Gareth Byrne Photography
Aménagement d'une cuisine américaine encastrable contemporaine en U de taille moyenne avec un évier intégré, un placard à porte shaker, des portes de placard blanches, un plan de travail en surface solide, une crédence blanche, un sol en carrelage de céramique et une péninsule.
Aménagement d'une cuisine américaine encastrable contemporaine en U de taille moyenne avec un évier intégré, un placard à porte shaker, des portes de placard blanches, un plan de travail en surface solide, une crédence blanche, un sol en carrelage de céramique et une péninsule.
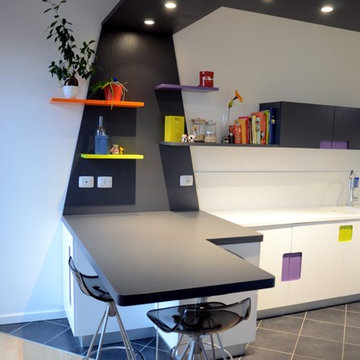
Foto di Annalisa Carli
Inspiration pour une petite cuisine encastrable minimaliste en U et bois foncé fermée avec un évier intégré, un placard à porte plane, un plan de travail en quartz modifié, une crédence blanche, une crédence en dalle de pierre, un sol en carrelage de porcelaine et une péninsule.
Inspiration pour une petite cuisine encastrable minimaliste en U et bois foncé fermée avec un évier intégré, un placard à porte plane, un plan de travail en quartz modifié, une crédence blanche, une crédence en dalle de pierre, un sol en carrelage de porcelaine et une péninsule.

ZEH、長期優良住宅、耐震等級3+制震構造、BELS取得
Ua値=0.40W/㎡K
C値=0.30cm2/㎡
Aménagement d'une cuisine ouverte linéaire scandinave en bois brun de taille moyenne avec un évier intégré, un placard à porte plane, un plan de travail en surface solide, une crédence grise, une crédence en feuille de verre, un électroménager en acier inoxydable, parquet clair, une péninsule, un sol marron, un plan de travail blanc et un plafond en papier peint.
Aménagement d'une cuisine ouverte linéaire scandinave en bois brun de taille moyenne avec un évier intégré, un placard à porte plane, un plan de travail en surface solide, une crédence grise, une crédence en feuille de verre, un électroménager en acier inoxydable, parquet clair, une péninsule, un sol marron, un plan de travail blanc et un plafond en papier peint.

Die großen Fronten sorgen für Klarheit im Design, dass durch die moderne Gestaltung hochwertiger Elektrogeräte in der SieMatic-Küche bereichert wird. Neben Backofen und Konvektomat birgt die moderne Kücheneinrichtung einen stilvollen Getränkekühlschrank mit einsehbarer Glastür.
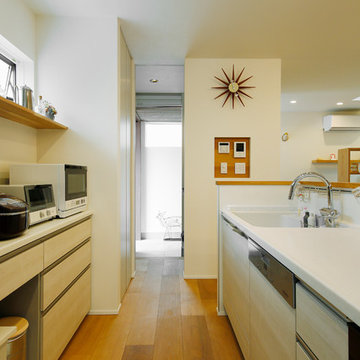
キッチンから玄関まで買い物動線が真っ直ぐに伸びています。モダンデザインの美しいキッチンは、使いやすいだけでなく、掃除しやすく、夫人も大満足の仕上がりです。シンプルで使いやすい回遊動線にパントリーを備えていて、収納量も十分です。
Réalisation d'une cuisine ouverte linéaire nordique en bois clair de taille moyenne avec un évier intégré, un placard à porte plane, un plan de travail en surface solide, une crédence blanche, une crédence en céramique, un électroménager blanc, un sol en bois brun, une péninsule, un sol marron et un plan de travail blanc.
Réalisation d'une cuisine ouverte linéaire nordique en bois clair de taille moyenne avec un évier intégré, un placard à porte plane, un plan de travail en surface solide, une crédence blanche, une crédence en céramique, un électroménager blanc, un sol en bois brun, une péninsule, un sol marron et un plan de travail blanc.
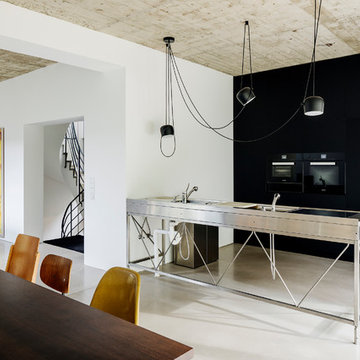
© Philipp Obkircher
Cette photo montre une cuisine ouverte parallèle industrielle de taille moyenne avec un évier intégré, un placard à porte plane, des portes de placard noires, un plan de travail en inox, un électroménager noir, sol en béton ciré, une péninsule, un sol gris et un plan de travail gris.
Cette photo montre une cuisine ouverte parallèle industrielle de taille moyenne avec un évier intégré, un placard à porte plane, des portes de placard noires, un plan de travail en inox, un électroménager noir, sol en béton ciré, une péninsule, un sol gris et un plan de travail gris.
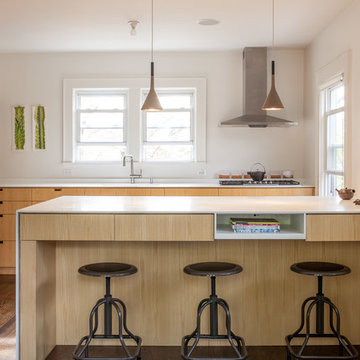
This interior project centered around the renovation to a kitchen in a house originally constructed in 1924. The scope included the removal of a non-structural partition to open the Kitchen to the Dining Room.
Counters were designed 4” higher than standard and provide a more suitable work surface as well as additional drawer storage.

Idées déco pour une cuisine ouverte éclectique en L et bois foncé de taille moyenne avec un évier intégré, un placard à porte plane, un plan de travail en béton, une crédence orange, une crédence en mosaïque, un électroménager de couleur, un sol en carrelage de céramique, une péninsule, un sol gris et un plan de travail vert.
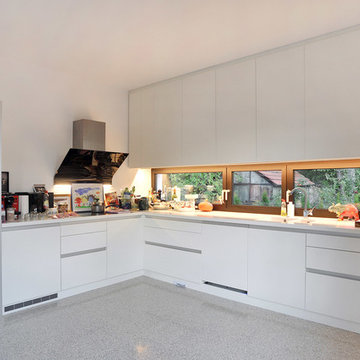
(c) büro13 architekten, Xpress/ Rolf Walter
Cette photo montre une grande cuisine ouverte tendance en L avec des portes de placard blanches, une crédence blanche, un électroménager noir, un évier intégré, un placard à porte plane, un plan de travail en surface solide, une crédence en carreau de ciment, sol en béton ciré, une péninsule et un sol gris.
Cette photo montre une grande cuisine ouverte tendance en L avec des portes de placard blanches, une crédence blanche, un électroménager noir, un évier intégré, un placard à porte plane, un plan de travail en surface solide, une crédence en carreau de ciment, sol en béton ciré, une péninsule et un sol gris.
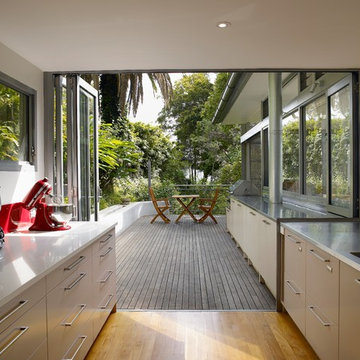
Ray Clarke
Idée de décoration pour une cuisine américaine parallèle design de taille moyenne avec un évier intégré, un placard à porte plane, des portes de placard beiges, un plan de travail en inox, une crédence rouge, parquet clair, un électroménager en acier inoxydable et une péninsule.
Idée de décoration pour une cuisine américaine parallèle design de taille moyenne avec un évier intégré, un placard à porte plane, des portes de placard beiges, un plan de travail en inox, une crédence rouge, parquet clair, un électroménager en acier inoxydable et une péninsule.
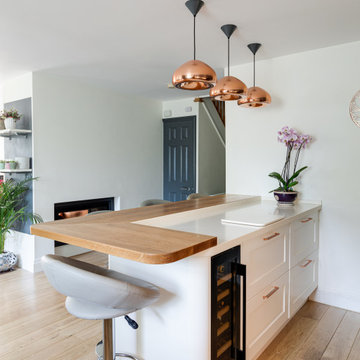
We’re delighted to be able to show this, our latest project in Welwyn Garden City.
More than ever, we need our homes to do so much. We want the kitchens functional and beautiful, the living areas comfortable yet practical with plenty of storage - and when it’s open plan living, like this one, we want the spaces to connect in a stylish and individual way. Choosing a supplier that creates hand built, bespoke cabinets and fitted furniture is the very best way to ensure all boxes are ticked!
In this project the kitchen and living areas have been hand built in a classic Shaker style which is sure to stand the test of time but with some lovely contemporary touches. The mirror splashback, in the kitchen, allows the natural light to bounce around the kitchen and the copper accents are bright and stylish and keep the whole look current. The pendants are from tom Dixon @tom_dixon11.
The cabinets are hand painted in F&B’s downpipe which is a favourite, and for good reason. It contrasts beautifully with their chalky Wimbourne White and, in an open plan living situation like this, it sets the kitchen area apart from living area.
At Planet we love combining two finishes. Here, the Corian worktop in Vanilla sits beautifully with the Solid oak Breakfast bar which in itself is great with a wooden floor.
The colours and finishes continue into the Living Room which unifies the whole look. The cupboards and shelving are painted in Wimbourne White with accents of the Downpipe on the back panels of the shelving. A drinks cabinet has become a popular addition to our projects, and no wonder! It’s a stylish and fun addition to the room. With doors closed it blends perfectly with the run of storage cupboards and open – no detail has been overlooked. It has integrated lighting and the worktop is the same Vanilla Corian as the kitchen. To complete the drinks cupboard a scalloped oak wine rack below has been hand built by our skilled craftsmen.
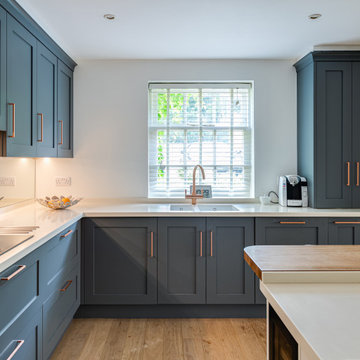
We’re delighted to be able to show this, our latest project in Welwyn Garden City.
More than ever, we need our homes to do so much. We want the kitchens functional and beautiful, the living areas comfortable yet practical with plenty of storage - and when it’s open plan living, like this one, we want the spaces to connect in a stylish and individual way. Choosing a supplier that creates hand built, bespoke cabinets and fitted furniture is the very best way to ensure all boxes are ticked!
In this project the kitchen and living areas have been hand built in a classic Shaker style which is sure to stand the test of time but with some lovely contemporary touches. The mirror splashback, in the kitchen, allows the natural light to bounce around the kitchen and the copper accents are bright and stylish and keep the whole look current. The pendants are from tom Dixon @tom_dixon11.
The cabinets are hand painted in F&B’s downpipe which is a favourite, and for good reason. It contrasts beautifully with their chalky Wimbourne White and, in an open plan living situation like this, it sets the kitchen area apart from living area.
At Planet we love combining two finishes. Here, the Corian worktop in Vanilla sits beautifully with the Solid oak Breakfast bar which in itself is great with a wooden floor.
The colours and finishes continue into the Living Room which unifies the whole look. The cupboards and shelving are painted in Wimbourne White with accents of the Downpipe on the back panels of the shelving. A drinks cabinet has become a popular addition to our projects, and no wonder! It’s a stylish and fun addition to the room. With doors closed it blends perfectly with the run of storage cupboards and open – no detail has been overlooked. It has integrated lighting and the worktop is the same Vanilla Corian as the kitchen. To complete the drinks cupboard a scalloped oak wine rack below has been hand built by our skilled craftsmen.
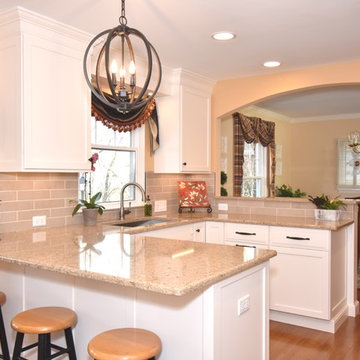
Idées déco pour une petite cuisine américaine classique en U avec un évier intégré, un placard à porte shaker, des portes de placard blanches, un plan de travail en quartz modifié, une crédence beige, une crédence en carreau de porcelaine, un électroménager en acier inoxydable, un sol en bois brun, une péninsule, un sol marron et un plan de travail beige.
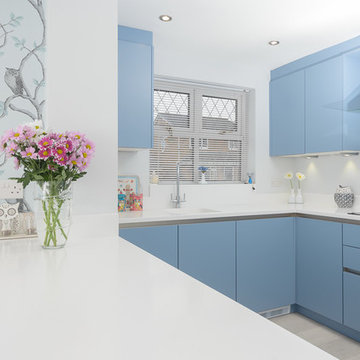
Technical Features
• Doors-Master Silk Gloss
• Worktops-Staron Bright White
• Appliances-Neff- Slide and Hide Oven, Hob, Extractor, Fridge, Washer, Slimline Dishwasher, Microwave,
• 1810 Curvato Tap
• Staron Bright White Sink
• White Knight Dryer
• LED Tri Lights
• LED Cool White Lights
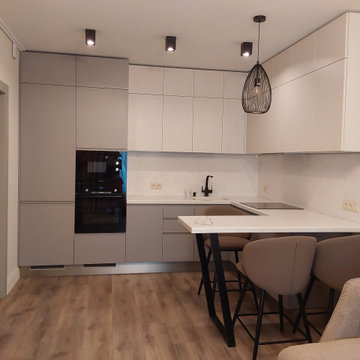
Réalisation d'une cuisine ouverte grise et blanche design en U de taille moyenne avec un évier intégré, un placard à porte plane, des portes de placard blanches, un plan de travail en surface solide, une crédence blanche, un électroménager noir, une péninsule et un plan de travail blanc.
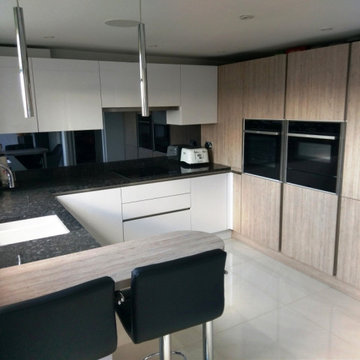
This German Kitchen was installed in Surbiton KT6 by Kitchen Shoppe in 2019. The Kitchen manufacturer was Hacker Systermat.
Inspiration pour une petite cuisine américaine minimaliste en U avec un évier intégré, un placard à porte plane, un plan de travail en granite, une crédence métallisée, une crédence en feuille de verre, un électroménager en acier inoxydable, un sol en carrelage de céramique, une péninsule, un sol beige et plan de travail noir.
Inspiration pour une petite cuisine américaine minimaliste en U avec un évier intégré, un placard à porte plane, un plan de travail en granite, une crédence métallisée, une crédence en feuille de verre, un électroménager en acier inoxydable, un sol en carrelage de céramique, une péninsule, un sol beige et plan de travail noir.
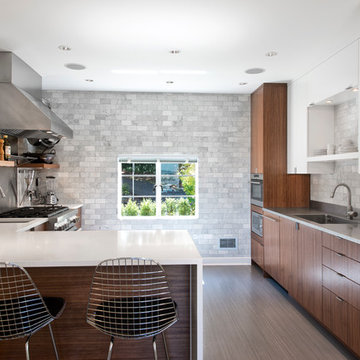
The cooking area and prep area adjoin the open eating area. A 3x6 Carrara marble subway tile wall provides a cost-effective and dramatic backdrop for the space.
Photography by Ocular Proof.
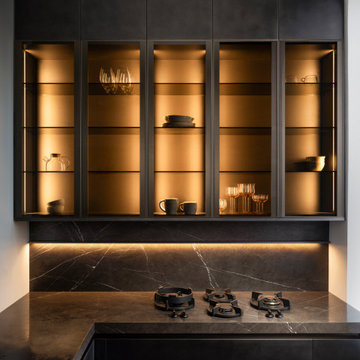
A modern kitchen finished in patinated steel panels with glass wall units.
Réalisation d'une petite cuisine encastrable minimaliste avec un évier intégré, un placard à porte plane, des portes de placard noires, plan de travail en marbre, une crédence noire, une crédence en marbre, une péninsule, un sol marron et plan de travail noir.
Réalisation d'une petite cuisine encastrable minimaliste avec un évier intégré, un placard à porte plane, des portes de placard noires, plan de travail en marbre, une crédence noire, une crédence en marbre, une péninsule, un sol marron et plan de travail noir.
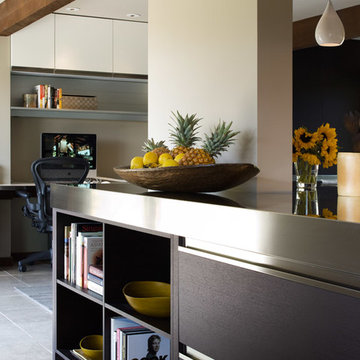
Cabinetry: Arclinea
Cabinetry style/finish/hardware: Wenge Oak cabinetry with stainless steel Convivium handle. Arclinea stainless steel and Arclinea Carrara countertop with welded sink.
Photography: David Duncan Livingston
Idées déco de cuisines avec un évier intégré et une péninsule
6