Idées déco de cuisines avec un placard à porte affleurante et un sol blanc
Trier par :
Budget
Trier par:Populaires du jour
121 - 140 sur 1 655 photos
1 sur 3
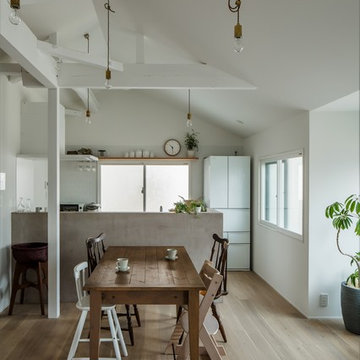
Idées déco pour une petite cuisine ouverte linéaire romantique avec un évier intégré, un placard à porte affleurante, des portes de placard blanches, un plan de travail en inox, une crédence blanche, une crédence en céramique, un électroménager noir, parquet clair, îlot, un sol blanc et un plan de travail gris.
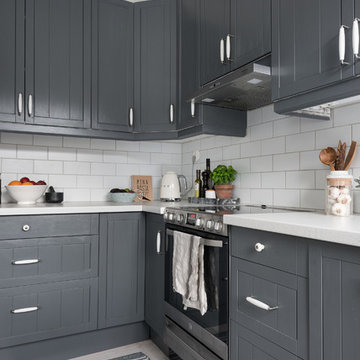
© Christian Johansson / papac
Idées déco pour une cuisine ouverte scandinave en L de taille moyenne avec un évier posé, un placard à porte affleurante, des portes de placard grises, un plan de travail en stratifié, une crédence blanche, une crédence en céramique, un électroménager noir, parquet clair, aucun îlot et un sol blanc.
Idées déco pour une cuisine ouverte scandinave en L de taille moyenne avec un évier posé, un placard à porte affleurante, des portes de placard grises, un plan de travail en stratifié, une crédence blanche, une crédence en céramique, un électroménager noir, parquet clair, aucun îlot et un sol blanc.

Кухня от ИКЕА. В предыдущей квартире у хозяйки была кухня именно этого бренда, она привыкла к ней и хотела оформить здесь точно такую же. Розовая глянцевая плитка на фартуке выгодно контрастирует с кухонными фасадами.
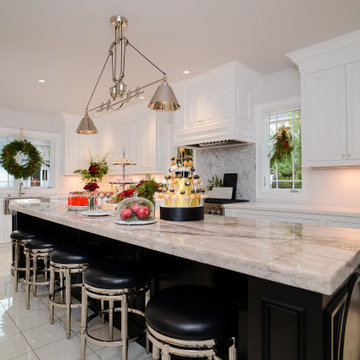
We've decked the halls of this fully remodeled home in gorgeous deep reds, hunter greens and vintage metallics that nod to the fabulous parties of the roaring 20's to honor the decade the home was built. The festive sparkle complements the crisp black and white architectural details throughout the home providing the perfect backdrop for holiday fun!
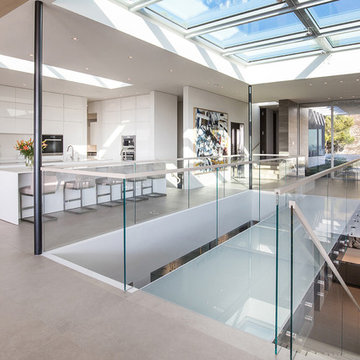
Trousdale Beverly Hills modern home skylight & glass bridge. Photo by Jason Speth.
Exemple d'une très grande cuisine ouverte moderne en L avec un placard à porte affleurante, des portes de placard blanches, un électroménager noir, un sol en carrelage de porcelaine, 2 îlots, un sol blanc, un plan de travail blanc et plafond verrière.
Exemple d'une très grande cuisine ouverte moderne en L avec un placard à porte affleurante, des portes de placard blanches, un électroménager noir, un sol en carrelage de porcelaine, 2 îlots, un sol blanc, un plan de travail blanc et plafond verrière.
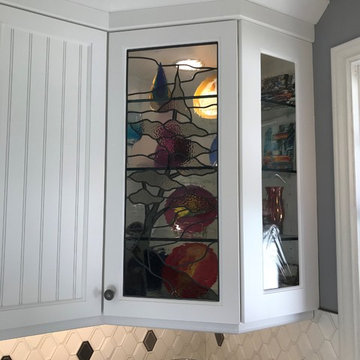
Small century home embraces a new kitchen. Traditional details such as bead board doors, apothecary pulls, and natural granite marries this kitchen to the original time period of the home. A layout carefully planned for usability, large drawers and hidden pullouts gives this tiny lots of power. A client designed stain glass art piece truly makes this space reflect it's charming owners.
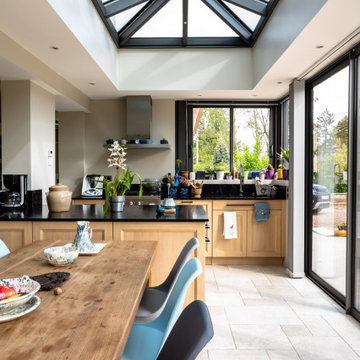
Exemple d'une grande cuisine ouverte parallèle chic en bois clair avec un évier encastré, un placard à porte affleurante, un plan de travail en granite, une crédence noire, une crédence en granite, un électroménager en acier inoxydable, un sol en carrelage de céramique, îlot, un sol blanc et plan de travail noir.
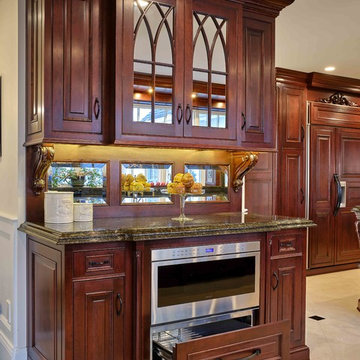
This glowing cherry kitchen is the result of a homeowner with a unique vision, the design skills of Julie Heussner, and the craftsmanship of our installers.
Photography by Dennis M Carbo
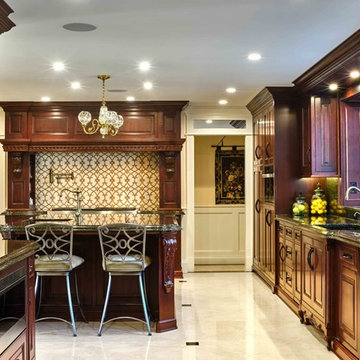
This glowing cherry kitchen is the result of a homeowner with a unique vision, the design skills of Julie Heussner, and the craftsmanship of our installers.
Photography by Dennis M Carbo
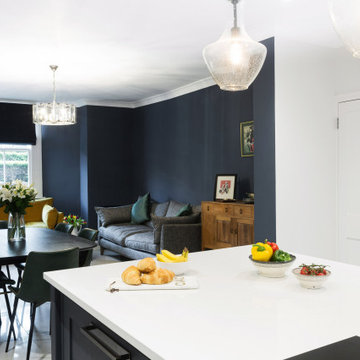
It was such a pleasure working with Mr & Mrs Baker to design, create and install the bespoke Wellsdown kitchen for their beautiful town house in Saffron Walden. Having already undergone a vast renovation on the bedrooms and living areas, the homeowners embarked on an open-plan kitchen and living space renovation, and commissioned Burlanes for the works.
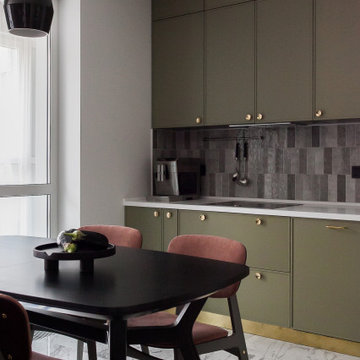
Cette photo montre une cuisine ouverte tendance en L de taille moyenne avec un évier encastré, un placard à porte affleurante, des portes de placards vertess, un plan de travail en surface solide, une crédence grise, une crédence en céramique, un sol en carrelage de porcelaine, un sol blanc et un plan de travail blanc.
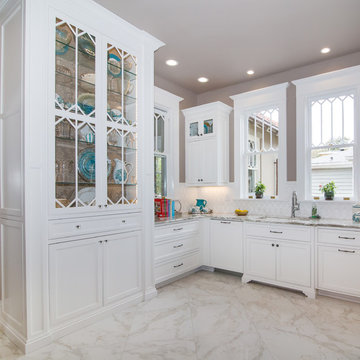
Located in historic downtown Salisbury, this Spanish Mission style home was built in 1912. The homeowners loved the original architectural aspects of the home and were looking for cabinets to match. The goal of this project was to preserve the historic elments of this home and created a space that fit in perfectly. We took the architectural elements from throughout the house and used those elements in the design of the cabinetry, making the kitchen look like it has always belonged in the home. Both our team and the homeowners are extremely pleased with the final product.
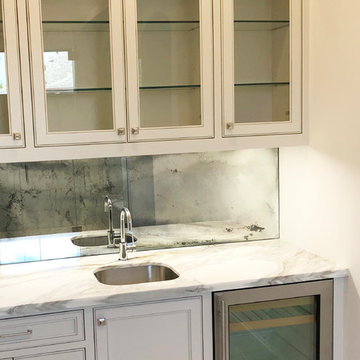
Aménagement d'une petite arrière-cuisine linéaire moderne avec un évier encastré, un placard à porte affleurante, des portes de placard blanches, plan de travail en marbre, une crédence blanche, une crédence miroir, un électroménager en acier inoxydable, un sol en marbre, aucun îlot, un sol blanc et un plan de travail blanc.
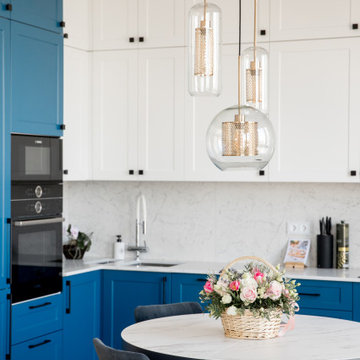
Exemple d'une cuisine ouverte bicolore scandinave en L de taille moyenne avec un évier 2 bacs, un placard à porte affleurante, des portes de placard bleues, un plan de travail en quartz modifié, une crédence blanche, une crédence en carreau de porcelaine, un électroménager noir, un sol en carrelage de porcelaine, un sol blanc et un plan de travail blanc.
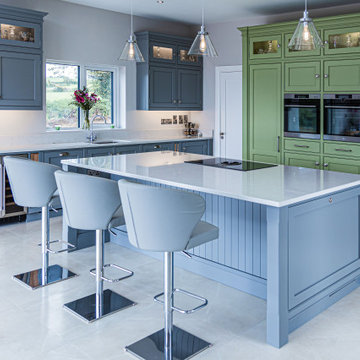
Cette photo montre une cuisine chic en L avec un évier encastré, un placard à porte affleurante, des portes de placard bleues, un électroménager en acier inoxydable, îlot, un sol blanc et un plan de travail blanc.
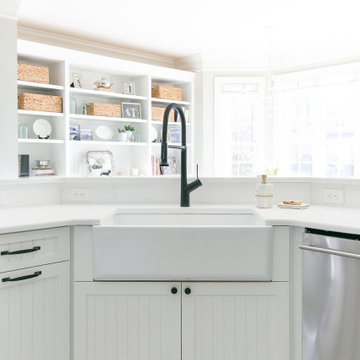
Like a lot of people, my Toano project clients found that after months of being home due to Covid precautions, they were ready to do something different with their space! Having spent hours online, looking at various designs, they had a lot of great ideas when they approached us in the spring of 2021 to help with the design and renovation of their kitchen, guest bath and master bath. Partnering with Van Fleet contractors, we were able to transform what was a nice but dated space into something new and fresh!
Today, we are walking you through the “before” and “after” of the Toano Project kitchen reveal! I have to say, that this reveal is probably our most dramatic yet.
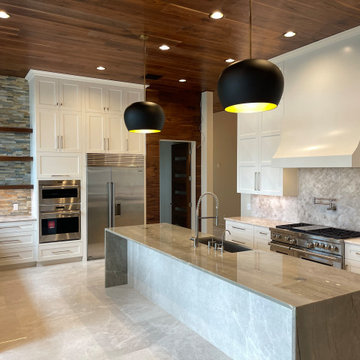
modern kitchen
Waterfall island
Arterior Home Lighting
Top Knob hardware
Wolf Range
Thermador appliances
marble floors
walnut ceiling
Top Knob hardware
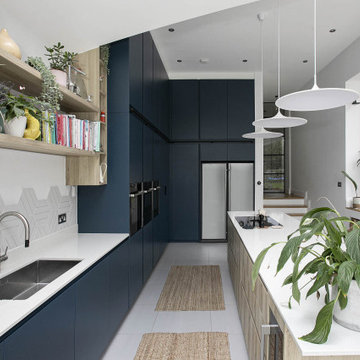
Our latest project features Matt Lacquer F&B Stiffkey Blue and Syncroface Oak, adorned with a Verona Quartz Worktop. Designed to impress, thanks to its modern, handleless cabinets, the space has a clean and uninterrupted visual flow.
Our commitment to convenience is evident with the inclusion of the Quooker tap, which provides instant boiling water, as and when you need it. Our clients love the brilliance of the Bora hob, which provides a seamless and unobtrusive cooking surface. The Neff ovens, meanwhile, are yet another marker of culinary excellence.
An exquisite galley-type island sits at the heart of the kitchen, offering ample workspace and open shelving to the far end – a clever design that ensures easy access to their most-used kitchen essentials.
But it's not all about functionality; aesthetics plays a crucial role too. Picture an elegant, white pendant lamp gracefully suspended over the island, casting a warm glow that sets the perfect ambience for cooking and dining.
Speaking of dining, our thoughtfully chosen white bar stools with backrests complement the kitchen's aesthetics and provide a comfortable spot from which to savour delicious meals.
We’ve also maximised the presence of large glass doors, which flood the kitchen with natural light.
Our latest kitchen project offers a contemporary aesthetic, complete with innovative appliances, while still bringing a touch of nature to the space.
Love at first sight? See more of our handleless kitchen designs here.
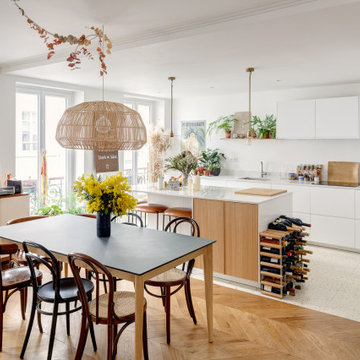
Ce projet est un bel exemple de la tendance « nature » repérée au salon Maison & Objet 2020. Ainsi on y retrouve des palettes de couleurs nudes : beige, crème et sable. Autre palette nature, les verts tendres de la salle de bain. Les nuances de vert lichen, d’eau et de sauge viennent ainsi donner de la profondeur et de la douceur à la cabine de douche.
Les matériaux bruts sont également au rendez-vous pour accentuer le côté « green » du projet. Le bois sous toutes ses teintes, le terrazzo aux éclats caramels au sol ou encore les fibres tissées au niveau des luminaires.
Tous ces éléments font du projet Malte un intérieur zen, une véritable invitation à la détente.
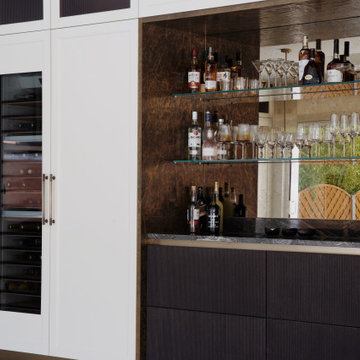
Idée de décoration pour une très grande cuisine américaine design en L et bois foncé avec un évier posé, un placard à porte affleurante, un plan de travail en granite, un électroménager noir, un sol en carrelage de porcelaine, îlot, un sol blanc et plan de travail noir.
Idées déco de cuisines avec un placard à porte affleurante et un sol blanc
7