Idées déco de cuisines avec un placard à porte affleurante et un sol blanc
Trier par :
Budget
Trier par:Populaires du jour
161 - 180 sur 1 655 photos
1 sur 3
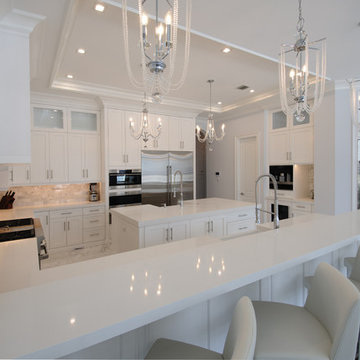
White Lacquer, Kitchen with Subzero and Wolf, Miele, and Calacatta Backsplashes, Neo-classical, Transitional, Hampton design, Gallery Cabinetry to ceiling, Boca Raton, Palm Beach
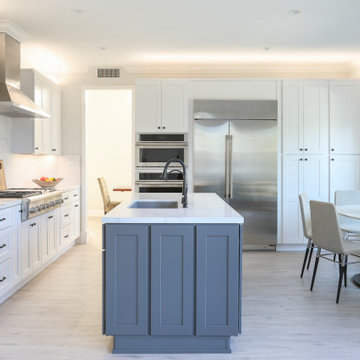
Exemple d'une grande cuisine ouverte chic en L avec un évier encastré, un placard à porte affleurante, des portes de placard blanches, un plan de travail en quartz modifié, une crédence blanche, une crédence en quartz modifié, un électroménager en acier inoxydable, sol en stratifié, îlot, un sol blanc et un plan de travail blanc.
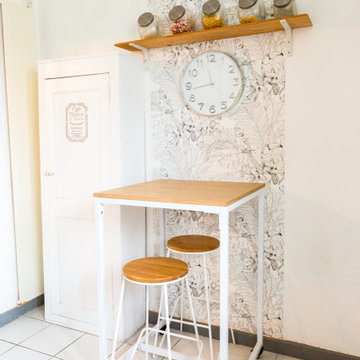
Cette cuisine datée avec ses meubles des années 80 méritait un réel coup de jeune. Elle a donc subi une réelle transformation à peu de frais.
Le plan de travail, la vasque, les poignées de porte et la crédence ont été changés.
Le plafond a été entièrement refait.
Le propriétaire voulait conserver son organisation spatiale face à la fenêtre.

Idée de décoration pour une arrière-cuisine parallèle minimaliste en bois clair de taille moyenne avec un évier encastré, un placard à porte affleurante, un plan de travail en calcaire, une crédence grise, un électroménager noir, un sol en marbre, îlot, un sol blanc et un plan de travail gris.
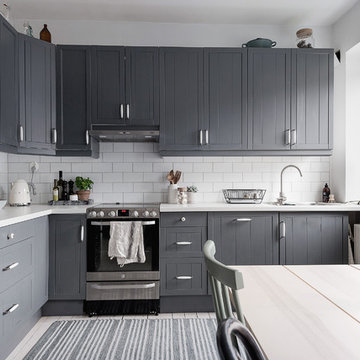
© Christian Johansson / papac
Idées déco pour une cuisine ouverte scandinave en L de taille moyenne avec un évier posé, un placard à porte affleurante, des portes de placard grises, un plan de travail en stratifié, une crédence blanche, une crédence en céramique, un électroménager noir, parquet clair, aucun îlot et un sol blanc.
Idées déco pour une cuisine ouverte scandinave en L de taille moyenne avec un évier posé, un placard à porte affleurante, des portes de placard grises, un plan de travail en stratifié, une crédence blanche, une crédence en céramique, un électroménager noir, parquet clair, aucun îlot et un sol blanc.
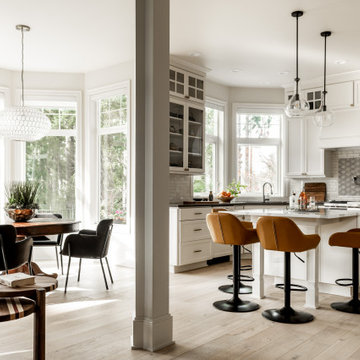
we needed to update the kitchen with new floors, fresh paint, changing knobs, backsplash and new furniture to connect it to the rest of the house nd feel fresh even after long cooking hours.
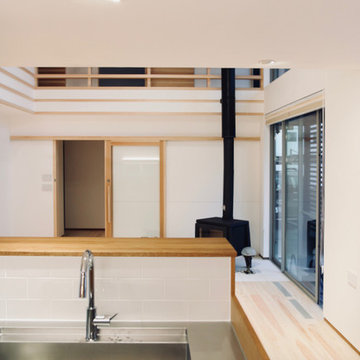
郡山市T様邸(開成の家) 設計:伊達な建築研究所 施工:BANKS
Idée de décoration pour une grande cuisine ouverte parallèle minimaliste en bois brun avec un évier intégré, un placard à porte affleurante, un plan de travail en inox, une crédence blanche, une crédence en céramique, un électroménager en acier inoxydable, parquet clair, une péninsule, un sol blanc et un plan de travail marron.
Idée de décoration pour une grande cuisine ouverte parallèle minimaliste en bois brun avec un évier intégré, un placard à porte affleurante, un plan de travail en inox, une crédence blanche, une crédence en céramique, un électroménager en acier inoxydable, parquet clair, une péninsule, un sol blanc et un plan de travail marron.
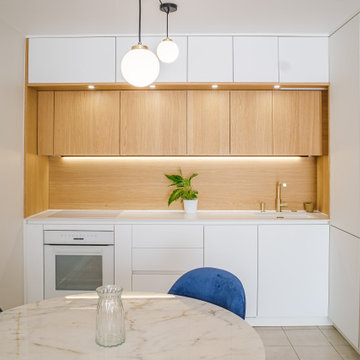
Voici une conception d’un petit espace en cuisine ouverte avec les façades du bas et une partie des façades du haut en blanc mat pour agrandir et illuminer cette espace.
Le plan de travail, la crédence et une partie des façades du haut en bois de chêne claire pour l’aspect original et à la fois chaleureux dans cette cuisine !
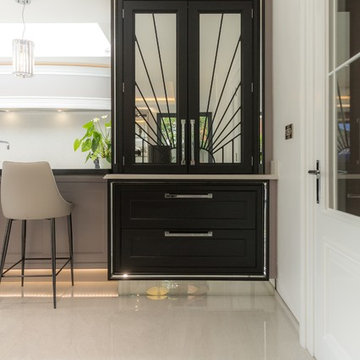
The client was adding a contemporary extension onto their Victorian property when they approached us. They wanted their new open plan kitchen, dining room and living space to reflect this fusion of architectural styles whilst delivering a subtle art deco atmosphere.
In order to maximise the potential of the space the larger appliance housings were positioned along the shorter walls, allowing them to “snug” behind the supporting pillars and become less obtrusive. This allowed the main cooking and preparation zones to be centralised along the back wall where we included a large curved mantle.
In order to create the illusion of depth mirrored wall panels with subtle art deco detailing were positioned either side of the mantle, these merged with appliance garages fitted with contrasting roller doors on each adjacent wall.
The island peninsula creates a functional and social interface allowing the kitchen to escape its architectural confines, allowing the curved cabinetry to reach into the open plan space. An elevated cylinder unit provides an approachable contrasting feature that encourages social loitering and provides a visual hook from multiple sight lines.
A black ebony drinks unit completes the cabinetry transition from kitchen to living space. This is a unique feature and has been fitted with mirrored mitred frames, art deco door inlays and mirrored plinth.
A custom TV unit provides a cabinetry counterweight within the room, providing equilibrium with the space and creating a focal point for the family. The window to the left side of the TV is counterbalanced with the introduction of feature mirror complete with a unique art deco inlay to the right. Mitred mirrored frames, open shelves with mirrored backs, complete with inlays, sliding ebony doors and Silestone wall cladding delivers stunning visual impact on this side of the room.
In order to absorb the varied ceiling heights, we created a ceiling well in the living room which matches the roof light above the kitchen. We designed and supplied all lighting effects to maximise the holistic effect and fitted a bespoke entrance door into the room.
The client wanted us to create an inspirational space for their family and it would seem that the evolutionary fusion of styles used in this design exceeded their expectations.
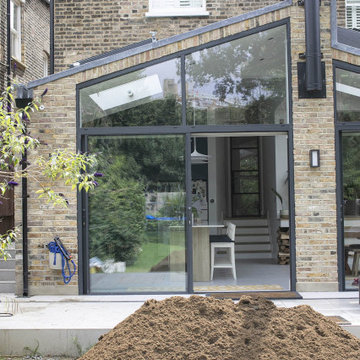
Our latest project features Matt Lacquer F&B Stiffkey Blue and Syncroface Oak, adorned with a Verona Quartz Worktop. Designed to impress, thanks to its modern, handleless cabinets, the space has a clean and uninterrupted visual flow.
Our commitment to convenience is evident with the inclusion of the Quooker tap, which provides instant boiling water, as and when you need it. Our clients love the brilliance of the Bora hob, which provides a seamless and unobtrusive cooking surface. The Neff ovens, meanwhile, are yet another marker of culinary excellence.
An exquisite galley-type island sits at the heart of the kitchen, offering ample workspace and open shelving to the far end – a clever design that ensures easy access to their most-used kitchen essentials.
But it's not all about functionality; aesthetics plays a crucial role too. Picture an elegant, white pendant lamp gracefully suspended over the island, casting a warm glow that sets the perfect ambience for cooking and dining.
Speaking of dining, our thoughtfully chosen white bar stools with backrests complement the kitchen's aesthetics and provide a comfortable spot from which to savour delicious meals.
We’ve also maximised the presence of large glass doors, which flood the kitchen with natural light.
Our latest kitchen project offers a contemporary aesthetic, complete with innovative appliances, while still bringing a touch of nature to the space.
Love at first sight? See more of our handleless kitchen designs here.
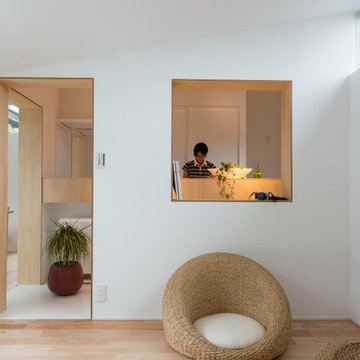
Réalisation d'une petite cuisine américaine linéaire nordique en bois clair avec un évier encastré, un placard à porte affleurante, un plan de travail en inox, une crédence blanche, une crédence en céramique, un électroménager en acier inoxydable, un sol en vinyl, îlot, un sol blanc et un plan de travail gris.
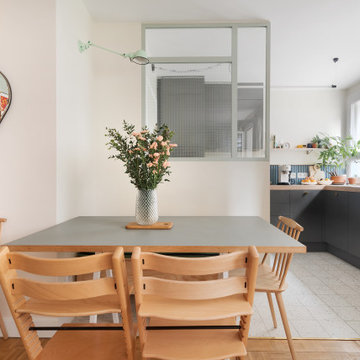
cuisine ouverte
Aménagement d'une petite cuisine américaine encastrable et grise et blanche scandinave en L avec un évier encastré, un placard à porte affleurante, des portes de placard grises, un plan de travail en stratifié, une crédence bleue, une crédence en céramique, un plan de travail beige, fenêtre au-dessus de l'évier, carreaux de ciment au sol et un sol blanc.
Aménagement d'une petite cuisine américaine encastrable et grise et blanche scandinave en L avec un évier encastré, un placard à porte affleurante, des portes de placard grises, un plan de travail en stratifié, une crédence bleue, une crédence en céramique, un plan de travail beige, fenêtre au-dessus de l'évier, carreaux de ciment au sol et un sol blanc.
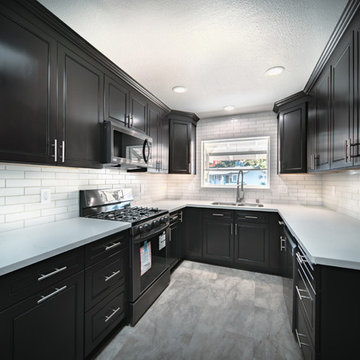
Idées déco pour une cuisine moderne en U de taille moyenne avec un évier 2 bacs, un placard à porte affleurante, des portes de placard noires, un plan de travail en quartz, une crédence blanche, une crédence en céramique, un électroménager en acier inoxydable, aucun îlot, un sol blanc et un plan de travail blanc.
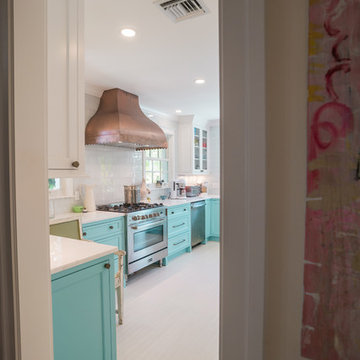
Jack Bates Photography
Cette image montre une cuisine ethnique avec un placard à porte affleurante, des portes de placard turquoises, plan de travail en marbre, parquet peint et un sol blanc.
Cette image montre une cuisine ethnique avec un placard à porte affleurante, des portes de placard turquoises, plan de travail en marbre, parquet peint et un sol blanc.
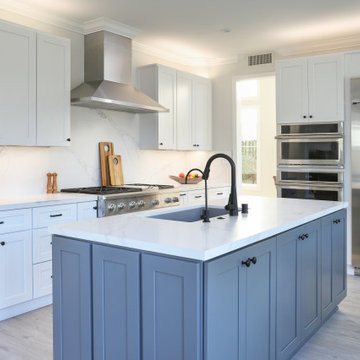
Aménagement d'une grande cuisine ouverte classique en L avec un évier encastré, un placard à porte affleurante, des portes de placard blanches, un plan de travail en quartz modifié, une crédence blanche, une crédence en quartz modifié, un électroménager en acier inoxydable, sol en stratifié, îlot, un sol blanc et un plan de travail blanc.
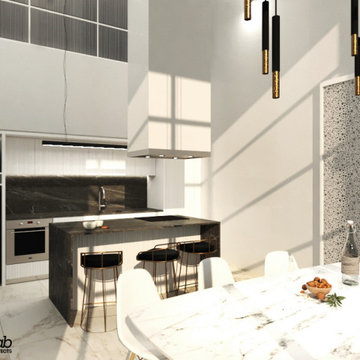
La cucina è separata dalla zona giorno grazie ad un antone scorrevole semitrasparente che lascia filtrare la luce all'interno della stanza senza creare una barriera visiva con lo spazio living
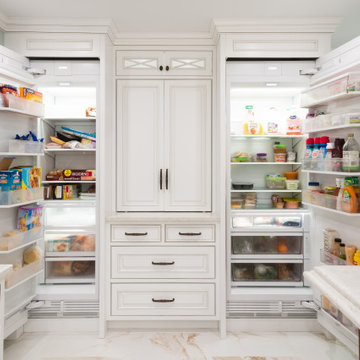
This kitchen was tailor-designed with numerous custom features including:
- custom wood hood
- X style mullions with glass & lighted interiors
- built- in appliances
- hidden pantry
- pocket door cabinet storage
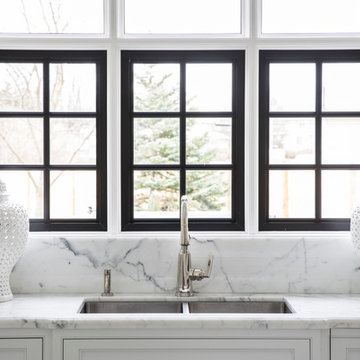
Idée de décoration pour une grande cuisine design en U avec un placard à porte affleurante, des portes de placard blanches, plan de travail en marbre, une crédence grise, une crédence en dalle de pierre, un électroménager en acier inoxydable, îlot, un sol blanc, un évier encastré et un sol en carrelage de porcelaine.
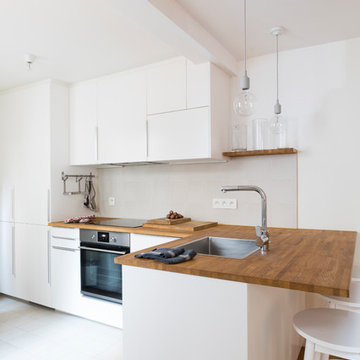
Alexis Paoli
Exemple d'une petite cuisine ouverte tendance en L avec un évier encastré, un placard à porte affleurante, des portes de placard blanches, un plan de travail en bois, un électroménager en acier inoxydable, un sol blanc et un sol en carrelage de céramique.
Exemple d'une petite cuisine ouverte tendance en L avec un évier encastré, un placard à porte affleurante, des portes de placard blanches, un plan de travail en bois, un électroménager en acier inoxydable, un sol blanc et un sol en carrelage de céramique.
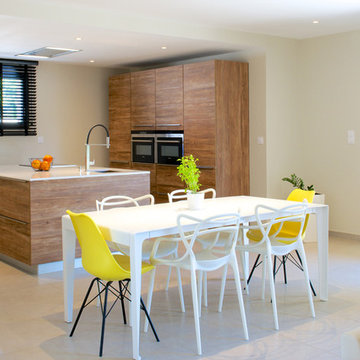
Sophie Villeger
Idées déco pour une cuisine encastrable contemporaine en L et bois foncé de taille moyenne avec un placard à porte affleurante, un plan de travail en calcaire, îlot, un sol blanc, un plan de travail blanc et carreaux de ciment au sol.
Idées déco pour une cuisine encastrable contemporaine en L et bois foncé de taille moyenne avec un placard à porte affleurante, un plan de travail en calcaire, îlot, un sol blanc, un plan de travail blanc et carreaux de ciment au sol.
Idées déco de cuisines avec un placard à porte affleurante et un sol blanc
9