Idées déco de cuisines avec un placard à porte affleurante et un sol blanc
Trier par :
Budget
Trier par:Populaires du jour
181 - 200 sur 1 657 photos
1 sur 3
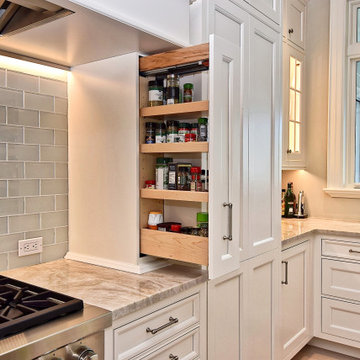
The cabinetry is beaded inset custom cabinetry by Wood.Mode
The finish is White Dove (Benjamin Moore) painted finish on maple
natural quartzite countertops
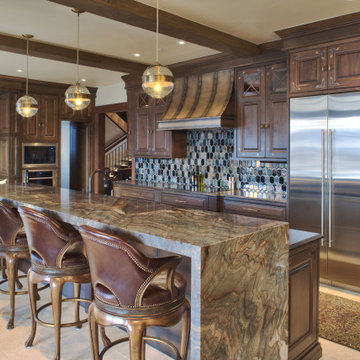
This traditional style kitchen is not shy on modern features. The iridescent glazed tile backsplash is a dramatic backdrop for an efficient induction cooktop. The raised island countertop discretely hides the preparation space at the sink.
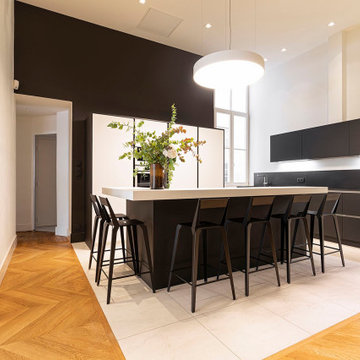
îlot avec coin repas pour 6 personnes.
Idée de décoration pour une grande cuisine ouverte parallèle, encastrable et haussmannienne tradition avec un évier intégré, un placard à porte affleurante, des portes de placard noires, îlot, un plan de travail en granite, une crédence noire, une crédence en granite, un sol en marbre, un sol blanc, plan de travail noir et un plafond à caissons.
Idée de décoration pour une grande cuisine ouverte parallèle, encastrable et haussmannienne tradition avec un évier intégré, un placard à porte affleurante, des portes de placard noires, îlot, un plan de travail en granite, une crédence noire, une crédence en granite, un sol en marbre, un sol blanc, plan de travail noir et un plafond à caissons.
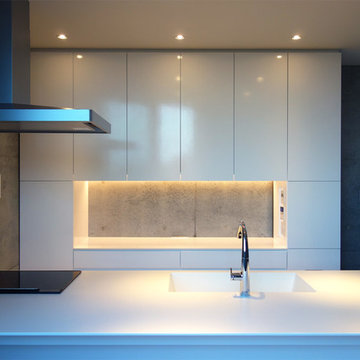
ペニンシュラ型のキッチンです。
カウンターはコーリアンの人造大理石で、食事が取れるようになっています。
村上建築設計 http://mu-ar.com/
Exemple d'une cuisine ouverte linéaire moderne avec un évier intégré, un placard à porte affleurante, des portes de placard blanches, un plan de travail en surface solide, un électroménager noir, parquet clair, îlot, un sol blanc et un plan de travail blanc.
Exemple d'une cuisine ouverte linéaire moderne avec un évier intégré, un placard à porte affleurante, des portes de placard blanches, un plan de travail en surface solide, un électroménager noir, parquet clair, îlot, un sol blanc et un plan de travail blanc.
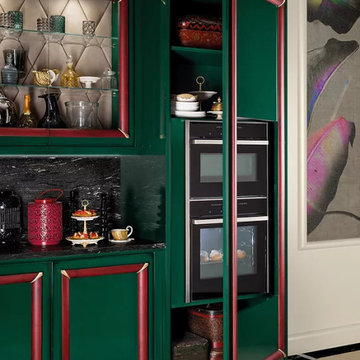
The Gran Duca line by Houss Expo gets its inspiration from the American Art Deco style, more specifically the one in its second stage, that of the "streamlining" (featuring sleek, aerodynamic lines).
From the American creativity that combined efficiency, strength, and elegance, a dream comes true to give life to an innovative line of furniture, fully customizable, and featuring precious volumes, lines, materials, and processing: Gran Duca.
The Gran Duca Collection is a hymn to elegance and great aesthetics but also to functionality in solutions that make life easier and more comfortable in every room, from the kitchen to the living room to the bedrooms.
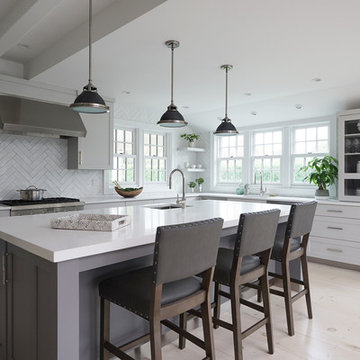
This was a complete interior renovation project of a client’s second home. DEANE collaborated with the client on the design of 5 bathrooms and all the built-ins in addition to the kitchen. The home had an open floor plan with wide pine, bleached flooring throughout but was a challenge because of the various ceiling heights and support beams that needed to be accommodated. The homeowner wanted to able to casually host large gatherings without worrying about maintenance or upkeep. The kitchen cabinetry, featuring chamfer style doors, is painted a pale grey, with a darker, charcoal grey selected for the center island to accent the space. All appliances are stainless steel, with the dishwasher and trash/recycling drawers faced in the same material to mimic the dishwasher. The countertops are an engineered quartz in white, while the cooktop backsplash is a white ceramic tile in a soothing herringbone pattern.
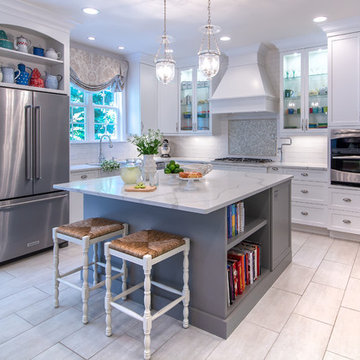
This classic white kitchen has the perfect amount of farmhouse touches to make this home in the suburbs of the big city of Charlotte feel like a renovated farmhouse. The high-end details of this kitchen give it a farmhouse-chic feel.
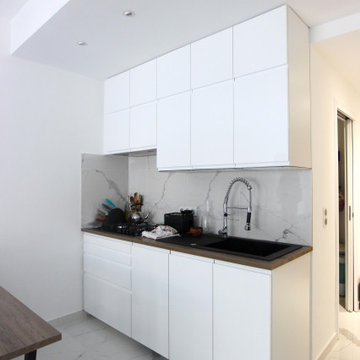
Exemple d'une petite cuisine ouverte parallèle tendance avec un évier 1 bac, un placard à porte affleurante, des portes de placard blanches, un plan de travail en stratifié, une crédence blanche, une crédence en marbre, un électroménager en acier inoxydable, un sol en marbre, îlot, un sol blanc et un plan de travail marron.
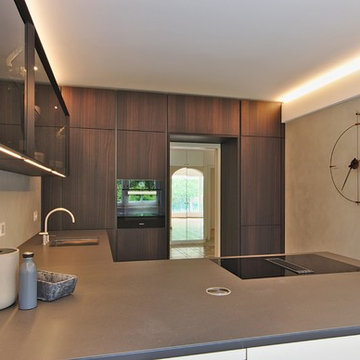
Aménagement d'une cuisine classique en L fermée et de taille moyenne avec un évier encastré, un placard à porte affleurante, des portes de placard beiges, un plan de travail en quartz modifié, une crédence grise, un électroménager de couleur, un sol en marbre, un sol blanc et un plan de travail gris.
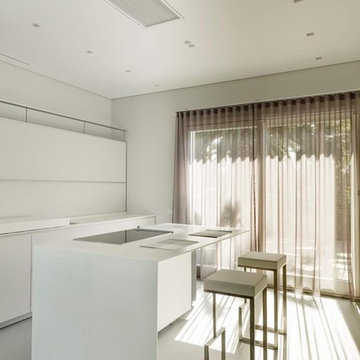
Una cucina in movimento, caratterizzata da ante in vetro acidato nuvola piano in Corian e il meglio della tecnologia Miele.
Nasconde e cela sorprese dietro l’anta a ribalta i dove tutto è pronto per essere utilizzato nel modo più efficace possibile e per essere completamente nascosto una volta finita la fase di lavorazione.

Inspiration pour une petite cuisine américaine linéaire asiatique avec un évier 2 bacs, un placard à porte affleurante, des portes de placard grises, un plan de travail en béton, une crédence grise, une crédence en carreau de verre, un électroménager blanc, un sol en marbre, îlot, un sol blanc, un plan de travail blanc et un plafond à caissons.
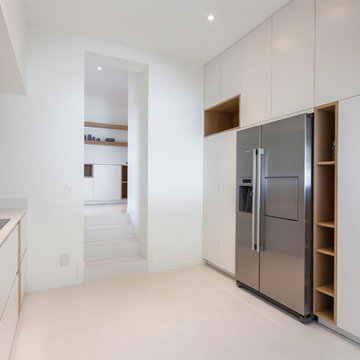
Anthony Toulon
Exemple d'une très grande cuisine ouverte parallèle scandinave avec un évier encastré, un placard à porte affleurante, un plan de travail en surface solide, une crédence blanche, un électroménager en acier inoxydable, sol en béton ciré et un sol blanc.
Exemple d'une très grande cuisine ouverte parallèle scandinave avec un évier encastré, un placard à porte affleurante, un plan de travail en surface solide, une crédence blanche, un électroménager en acier inoxydable, sol en béton ciré et un sol blanc.
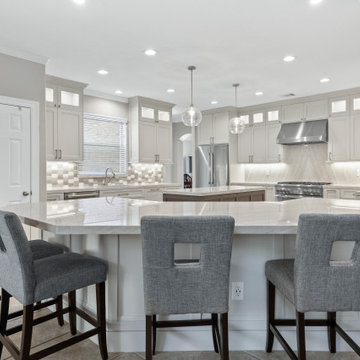
This classic gray kitchen with white oak island is a great combination of classic and modern style. The gray cabinets and walls create a timeless look that blends in with any style of home. The white oak island adds an extra touch of elegance while providing a natural contrast to the gray walls. The countertops of the island feature a sleek marble material that provides a smooth surface for meal preparation. The combination of the gray and white elements creates a cohesive and stylish look that will look beautiful for years to come.
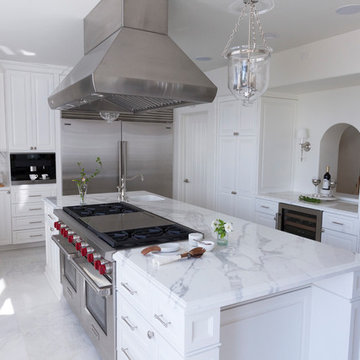
Idée de décoration pour une grande cuisine tradition fermée avec un évier de ferme, un placard à porte affleurante, des portes de placard blanches, plan de travail en marbre, une crédence blanche, une crédence en marbre, un électroménager en acier inoxydable, un sol en marbre, îlot et un sol blanc.
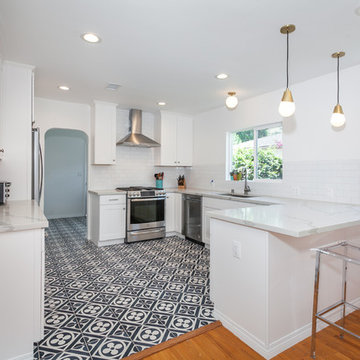
This project’s goal was to create modern and functional bathrooms and a kitchen for a family. We added new quartz countertops and stainless steel appliances bring some life to kitchen. Countertop space was a priority for this project so we designed the kitchen to maximize countertop space but still have enough space to move around in. For the bathroom it was important to add modern features. In the master bathroom we added a walk in shower with two shower heads and some very stylish floors. Check them out!!
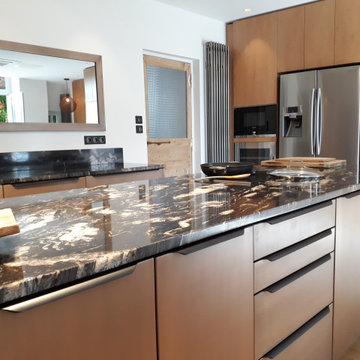
création unique d'une cuisine sur mesure
Idées déco pour une grande cuisine ouverte noire et bois contemporaine en L avec un placard à porte affleurante, des portes de placard marrons, un plan de travail en granite, une crédence marron, une crédence en granite, un électroménager en acier inoxydable, sol en béton ciré, îlot, un sol blanc et plan de travail noir.
Idées déco pour une grande cuisine ouverte noire et bois contemporaine en L avec un placard à porte affleurante, des portes de placard marrons, un plan de travail en granite, une crédence marron, une crédence en granite, un électroménager en acier inoxydable, sol en béton ciré, îlot, un sol blanc et plan de travail noir.
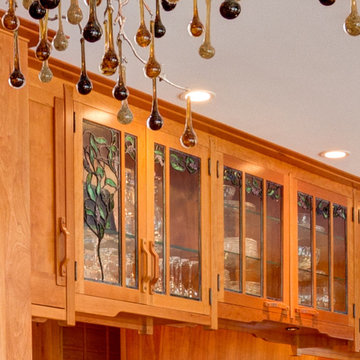
The stained glass was done by artisan Wayne Cain of Bremo Bluff, VA. The cabinet contains many of the details found in the Greene & Greene Brothers style - cloud lift, cabinet post construction, multiple layered mortise and tenon construction and door pegs with cabinet pegs. The doors are flush in the traditional style. Note the clean bottom of the cabinet - visible to people from the den looking into the kitchen. Cabinets are lit within and underneath. Custom work designed and built by Jaeger & Ernst cabinetmakers. - 434-973-7018 www.jaegerandernst.com
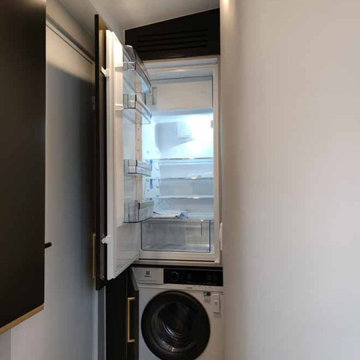
Au centimètre pour incorporer les électroménagers.
Idée de décoration pour une petite cuisine ouverte parallèle, encastrable et grise et noire design en bois foncé avec un évier 1 bac, un placard à porte affleurante, un plan de travail en quartz, une crédence blanche, une crédence en quartz modifié, carreaux de ciment au sol, aucun îlot, un sol blanc, un plan de travail blanc et fenêtre au-dessus de l'évier.
Idée de décoration pour une petite cuisine ouverte parallèle, encastrable et grise et noire design en bois foncé avec un évier 1 bac, un placard à porte affleurante, un plan de travail en quartz, une crédence blanche, une crédence en quartz modifié, carreaux de ciment au sol, aucun îlot, un sol blanc, un plan de travail blanc et fenêtre au-dessus de l'évier.
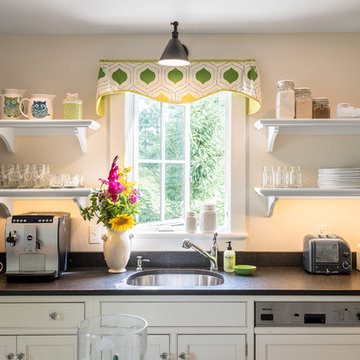
Francois Gagne
Cette image montre une petite cuisine ouverte marine en L avec un évier encastré, un placard à porte affleurante, des portes de placard blanches, un plan de travail en granite, un électroménager en acier inoxydable, parquet clair, aucun îlot et un sol blanc.
Cette image montre une petite cuisine ouverte marine en L avec un évier encastré, un placard à porte affleurante, des portes de placard blanches, un plan de travail en granite, un électroménager en acier inoxydable, parquet clair, aucun îlot et un sol blanc.
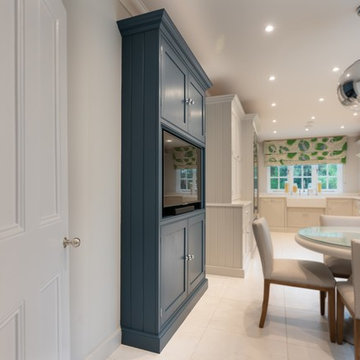
This Classic Shaker style kitchen features our handmade cabinetry and door/drawer fronts. There are bespoke storage solutions combined with an overall made to measure design and build. We also included a TV cabinet & dresser which break up the design of the room nicely in a blue colour.
The paint used is the Cornforth white and Stiffkey Blue - both by Farrow & Ball.
We supplied and installed the Sub-Zero Wolf appliances which include a 914mm Built-in Refrigerator/Freezer and a 1524mm Duel Fuel Range Cooker.
A bespoke Westin Stainless Steel extrator is fitted into the custom hood. Shaws double belfast sink and Perrin & Rowe taps.
Photography | springerdigital
Idées déco de cuisines avec un placard à porte affleurante et un sol blanc
10