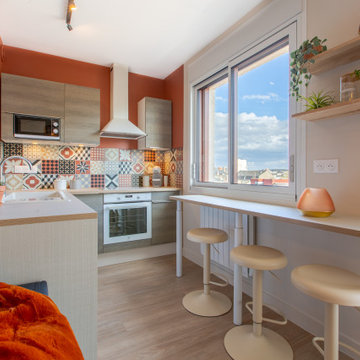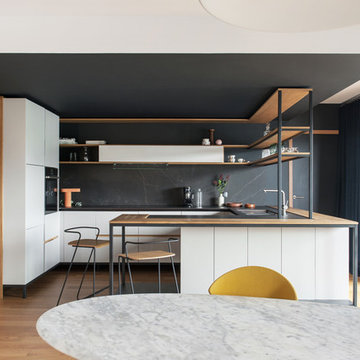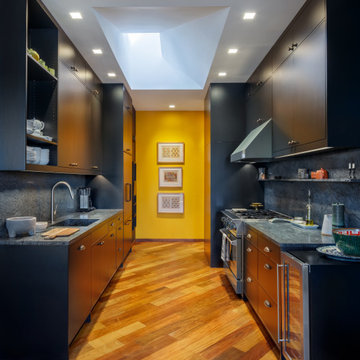Idées déco de cuisines avec un placard à porte affleurante et un sol en bois brun
Trier par :
Budget
Trier par:Populaires du jour
1 - 20 sur 17 928 photos
1 sur 3

La cuisine a été optimisée pour offrir de nombreux rangements et accueillir tout l'électroménager utile au confort des lieux. Pour agrandir la cuisine et le volume de rangement dédié à la maison, un placard perpendiculaire a été intégré sur la passage d'une ancienne porte.

Samer et Richard, nous ont contacté pour la rénovation totale de leur appartement de 69 m2, situé dans le 16 ème arrondissement de Paris.
Dans la pièce de vie, nous avons clarifié les usages. La cuisine a été réagencé, cela nous a permis d'ajouter un bureau, conformément au désir des clients.

Cette image montre une petite cuisine ouverte design en L et bois brun avec un évier encastré, un placard à porte affleurante, un plan de travail en stratifié, une crédence multicolore, une crédence en carreau de ciment, un électroménager blanc, un sol en bois brun, aucun îlot, un sol marron et un plan de travail beige.

La cuisine est fonctionnelle et conviviale. Avec une organisation optimale en U, tout est rapidement à portée de main. Famille et amis se réunissent autour du plan de travail qui se prolonge en un bel espace, à la fois lieu de préparation, de repas et de discussion. Agencement dessiné en collaboration avec le cabinet d'habitat KOPO. Ebéniste, marbrier, métallier, tapissier et décorateur ont réuni leur savoir-faire pour cette réalisation haute couture, du sur-mesure, en passant par la matérialisation de la structure en métal, par l'équilibre des nuances de gris et l'harmonie des teintes du chêne des étagères et du parquet. Cette cuisine est une invitation à un moment de partage.
stylisme: Aurélie Lesage, crédit photo: Germain Herriau MIRA espace boutique : lampe ORORI Atelier Polyhedre , céramique Mini Téséo STUDIO LA CUEVA, DODÉ: Bouteille Double Paroi SERAX, Maison Simone: Tabouret haut Chêne L'Atelier du Petit Parc: bougeoir et saladier en bois Ferronnerie : Evan Antzenberger Peinture: Peintures Ressource

Modern functionality with a vintage farmhouse style makes this the perfect kitchen featuring marble counter tops, subway tile backsplash, SubZero and Wolf appliances, custom cabinetry, white oak floating shelves and engineered wide plank, oak flooring.

Homeowners aimed to bring the lovely outdoors into better view when they removed the two 90's dated columns that divided the kitchen from the family room and eat-in area. They also transformed the range wall when they added two wood encasement windows which frame the custom zinc hood and allow a soft light to penetrate the kitchen. Custom beaded inset cabinetry was designed with a busy family of 5 in mind. A coffee station hides behind the appliance garage, the paper towel holder is partially concealed in a rolling drawer and three custom pullout drawers with soft close hinges hold many items that would otherwise be located on the countertop or under the sink. A 48" Viking gas range took the place of a 30" electric cooktop and a Bosch microwave drawer is now located in the island to make space for the newly added beverage cooler. Due to size and budget constaints, we kept the basic footprint so every space was carefully planned for function and design. The family stayed true to their casual lifestyle with the black honed countertops but added a little bling with the rustic crystal chandelier, crystal prism arched sconces and calcutta gold herringbone backsplash. But the owner's favorite add was the custom island designed as an antique furniture piece with the essenza blue quartzite countertop cut with a demi-bull stepout. The kids can now sit at the ample sized counter and enjoy breakfast or finish homework in the comfortable cherry red swivel chairs which add a pop to the otherwise understated tones. This newly remodeled kitchen checked all the homeowner's desires.

Picture Perfect House
Réalisation d'une grande cuisine américaine marine avec un évier encastré, un placard à porte affleurante, des portes de placard blanches, un plan de travail en quartz modifié, une crédence blanche, une crédence en céramique, un électroménager en acier inoxydable, un sol en bois brun, îlot, un sol marron et un plan de travail blanc.
Réalisation d'une grande cuisine américaine marine avec un évier encastré, un placard à porte affleurante, des portes de placard blanches, un plan de travail en quartz modifié, une crédence blanche, une crédence en céramique, un électroménager en acier inoxydable, un sol en bois brun, îlot, un sol marron et un plan de travail blanc.

Réalisation d'une cuisine tradition fermée et de taille moyenne avec un placard à porte affleurante, des portes de placard beiges, un plan de travail en quartz, une crédence blanche, une crédence en terre cuite, un électroménager en acier inoxydable, un sol en bois brun, îlot, un sol marron et un plan de travail beige.

Réalisation d'une cuisine ouverte encastrable tradition en L de taille moyenne avec un évier de ferme, des portes de placard blanches, un plan de travail en granite, une crédence marron, une crédence en carreau de porcelaine, un sol en bois brun, îlot, un sol marron, un plan de travail marron et un placard à porte affleurante.

Built-In breakfast nook/seating area for family meals.
Photos by Chris Veith
Cette image montre une cuisine américaine parallèle traditionnelle de taille moyenne avec un évier encastré, un placard à porte affleurante, des portes de placard blanches, un plan de travail en quartz, une crédence blanche, une crédence en mosaïque, un électroménager en acier inoxydable, un sol en bois brun, îlot, un sol marron et un plan de travail blanc.
Cette image montre une cuisine américaine parallèle traditionnelle de taille moyenne avec un évier encastré, un placard à porte affleurante, des portes de placard blanches, un plan de travail en quartz, une crédence blanche, une crédence en mosaïque, un électroménager en acier inoxydable, un sol en bois brun, îlot, un sol marron et un plan de travail blanc.

Richard Gadsby
Idées déco pour une cuisine bicolore classique en L de taille moyenne avec un placard à porte affleurante, des portes de placard bleues, un plan de travail en granite, une crédence en feuille de verre, îlot et un sol en bois brun.
Idées déco pour une cuisine bicolore classique en L de taille moyenne avec un placard à porte affleurante, des portes de placard bleues, un plan de travail en granite, une crédence en feuille de verre, îlot et un sol en bois brun.

Completely new kitchen.
Photo Credit: Matthew Millman
Réalisation d'une grande cuisine encastrable méditerranéenne en L fermée avec un évier de ferme, un placard à porte affleurante, des portes de placard blanches, un plan de travail en calcaire, un sol en bois brun, îlot, une crédence marron et un sol marron.
Réalisation d'une grande cuisine encastrable méditerranéenne en L fermée avec un évier de ferme, un placard à porte affleurante, des portes de placard blanches, un plan de travail en calcaire, un sol en bois brun, îlot, une crédence marron et un sol marron.

Denash Photography, designed by Jenny Rausch
Idée de décoration pour une petite cuisine ouverte marine en L avec des portes de placard blanches, une crédence multicolore, un électroménager de couleur, îlot, un évier encastré, un placard à porte affleurante, un plan de travail en quartz modifié, une crédence en mosaïque et un sol en bois brun.
Idée de décoration pour une petite cuisine ouverte marine en L avec des portes de placard blanches, une crédence multicolore, un électroménager de couleur, îlot, un évier encastré, un placard à porte affleurante, un plan de travail en quartz modifié, une crédence en mosaïque et un sol en bois brun.

Alexandria, Virginia - Traditional - Classic White Kitchen Design by #JenniferGilmer. http://www.gilmerkitchens.com/ Photography by Bob Narod.

Kitchen, backsplash is a solid piece of marble. Island is made of leather finish absolute black granite. Built-in range hood. Photography by Pete Weigley

Réalisation d'une grande cuisine américaine encastrable tradition en L avec un évier encastré, un placard à porte affleurante, des portes de placard grises, un plan de travail en quartz, une crédence blanche, une crédence en carreau de porcelaine, un sol en bois brun, îlot, un sol marron, un plan de travail gris et poutres apparentes.

Kitchen is Center
In our design to combine the apartments, we centered the kitchen - making it a dividing line between private and public space; vastly expanding the storage and work surface area. We discovered an existing unused roof penetration to run a duct to vent out a powerful kitchen hood.
The original bathroom skylight now illuminates the central kitchen space. Without changing the standard skylight size, we gave it architectural scale by carving out the ceiling to maximize daylight.
Light now dances off the vaulted, sculptural angles of the ceiling to bathe the entire space in natural light.

Kitchen is Center
In our design to combine the apartments, we centered the kitchen - making it a dividing line between private and public space; vastly expanding the storage and work surface area. We discovered an existing unused roof penetration to run a duct to vent out a powerful kitchen hood.
The original bathroom skylight now illuminates the central kitchen space. Without changing the standard skylight size, we gave it architectural scale by carving out the ceiling to maximize daylight.
Light now dances off the vaulted, sculptural angles of the ceiling to bathe the entire space in natural light.

The new widened and reconfigured kitchen is the jewel piece of the house. Among other things, it features quarried marble countertops and backsplash, as well as custom wood cabinetry.

Pantry and wet bar
Exemple d'une grande arrière-cuisine encastrable chic avec un placard à porte affleurante, des portes de placard bleues, plan de travail en marbre, une crédence blanche, une crédence en marbre, un sol en bois brun et un plan de travail blanc.
Exemple d'une grande arrière-cuisine encastrable chic avec un placard à porte affleurante, des portes de placard bleues, plan de travail en marbre, une crédence blanche, une crédence en marbre, un sol en bois brun et un plan de travail blanc.
Idées déco de cuisines avec un placard à porte affleurante et un sol en bois brun
1